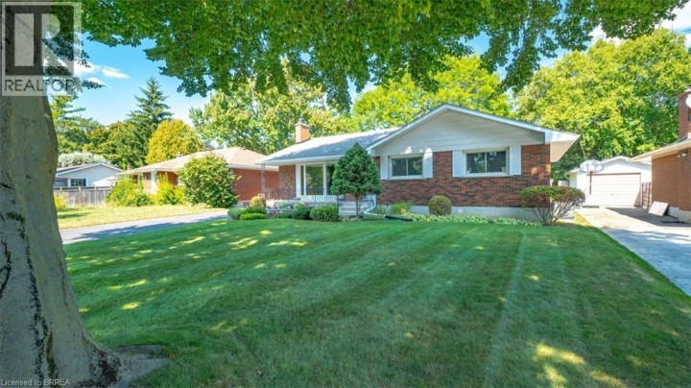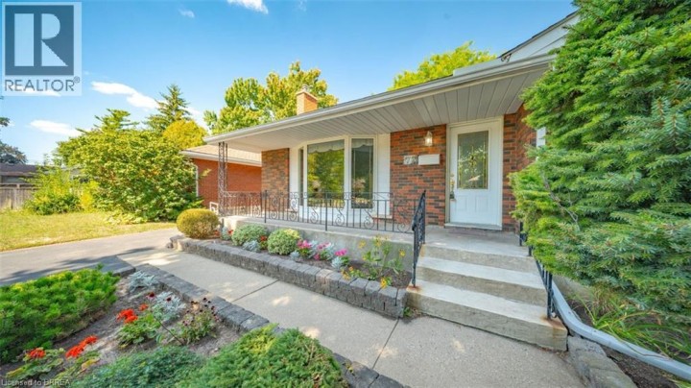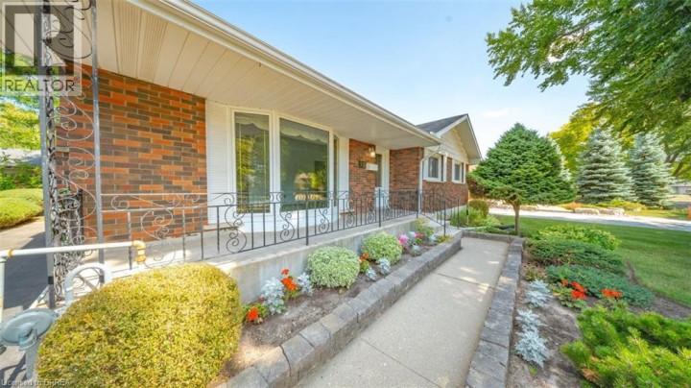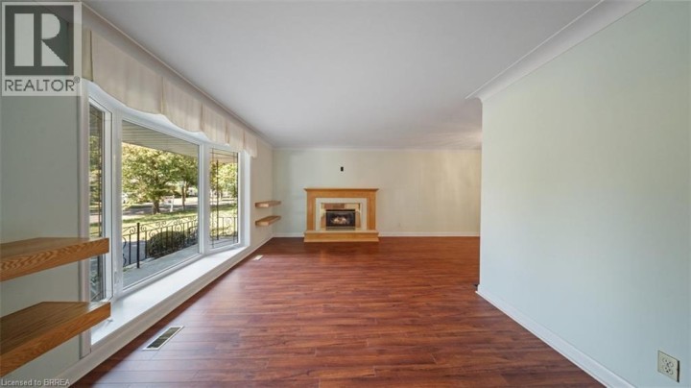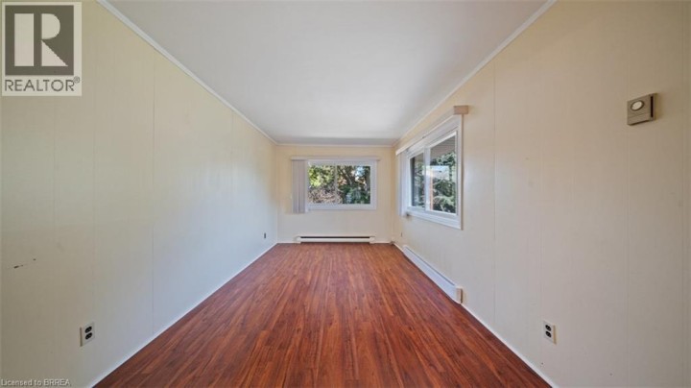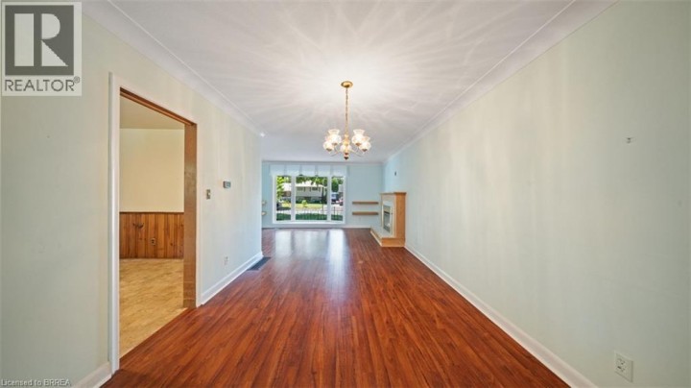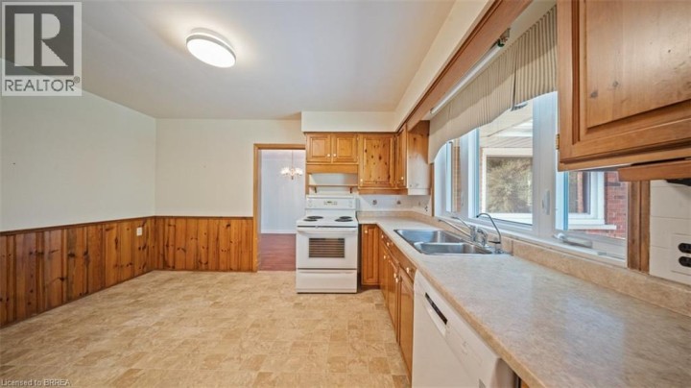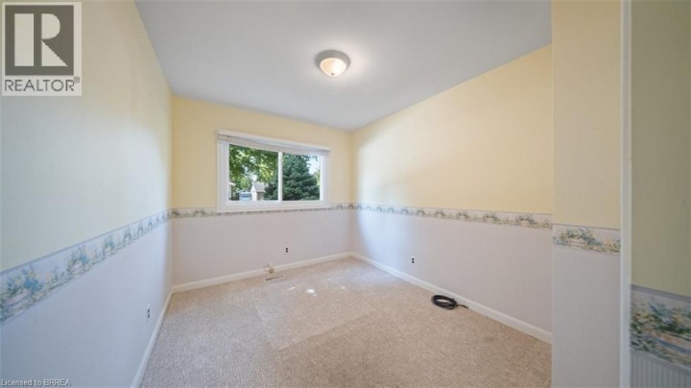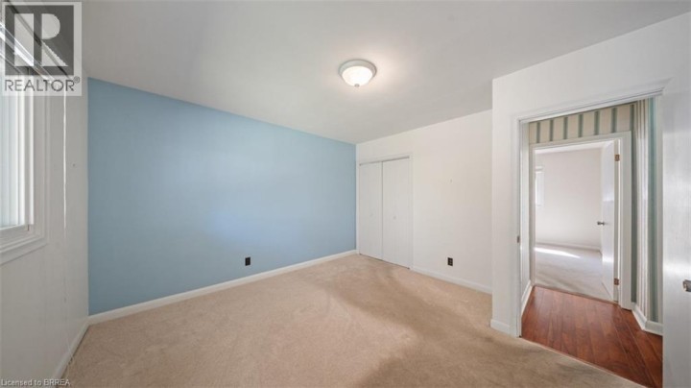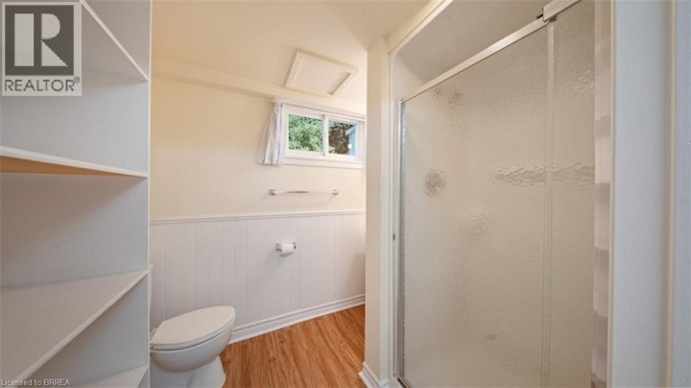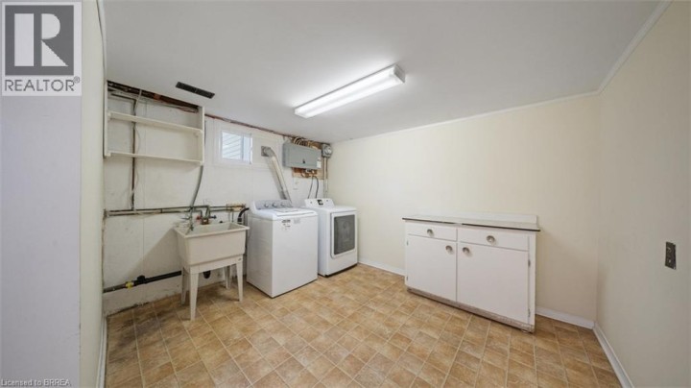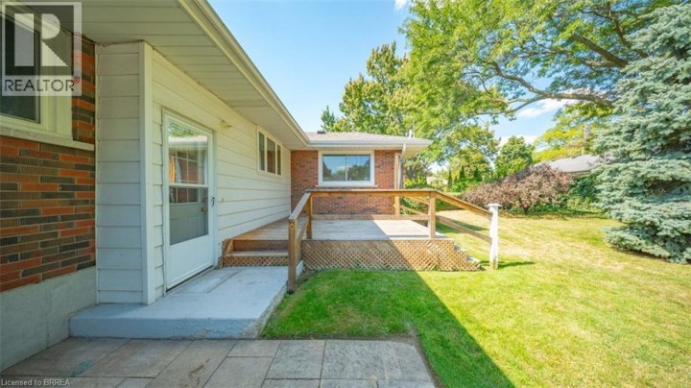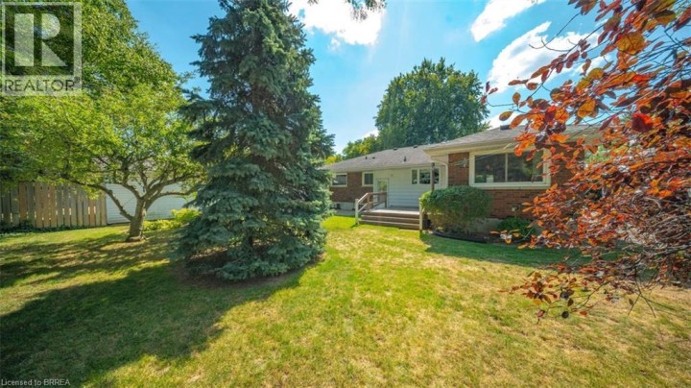
$679,900
About this House
Welcome to 73 Pusey Boulevard in Brantford! This charming all-brick ranch-style home sits on a large, tree-lined lot in a highly desirable neighbourhood close to all major amenities. Offering 3+1 bedrooms and 2 bathrooms, it’s a fantastic opportunity for families or anyone in need of extra space. The main floor features a bright open-concept living room with a bay window and cozy gas fireplace—perfect for year-round entertaining. Just off the living room, the spacious dining area comfortably fits a 6–8 person table, flowing seamlessly into the generous eat-in kitchen. At the back of the home, you’ll also find a versatile den, ideal for a home office or family lounge. Down the hall are three well-sized bedrooms, including the primary, plus a 4-piece bathroom. The partially finished lower level offers even more living space with a large rec room, an additional 3-piece bathroom, laundry room, and a utility/storage area. Outside, the private backyard is surrounded by mature trees and offers plenty of shade and privacy. Enjoy summer evenings on the wooden deck or interlocking patio, with room for storage as well. All this, just minutes from golf, shopping, restaurants, highway access, and more! Don’t miss your chance to own a home in this fantastic neighbourhood. *Leaf gutters installed 2023. (id:14735)
More About The Location
From Fairview Drive to Baxter right on Pusey Blvd proerty on the left.
Listed by Century 21 Heritage House Ltd.
 Brought to you by your friendly REALTORS® through the MLS® System and TDREB (Tillsonburg District Real Estate Board), courtesy of Brixwork for your convenience.
Brought to you by your friendly REALTORS® through the MLS® System and TDREB (Tillsonburg District Real Estate Board), courtesy of Brixwork for your convenience.
The information contained on this site is based in whole or in part on information that is provided by members of The Canadian Real Estate Association, who are responsible for its accuracy. CREA reproduces and distributes this information as a service for its members and assumes no responsibility for its accuracy.
The trademarks REALTOR®, REALTORS® and the REALTOR® logo are controlled by The Canadian Real Estate Association (CREA) and identify real estate professionals who are members of CREA. The trademarks MLS®, Multiple Listing Service® and the associated logos are owned by CREA and identify the quality of services provided by real estate professionals who are members of CREA. Used under license.
Features
- MLS®: 40764914
- Type: House
- Bedrooms: 4
- Bathrooms: 2
- Square Feet: 1,952 sqft
- Lot Size: 0 sqft
- Full Baths: 2
- Parking: 5
- Fireplaces: 1
- Storeys: 1 storeys
- Year Built: 1965
- Construction: Poured Concrete
Rooms and Dimensions
- Other: 44'4'' x 13'8''
- Laundry room: 13'1'' x 11'9''
- 3pc Bathroom: 7'5'' x 6'8''
- Bedroom: 18'10'' x 11'9''
- 4pc Bathroom: 9'8'' x 4'11''
- Bedroom: 12'2'' x 11'2''
- Bedroom: 8'9'' x 12'11''
- Primary Bedroom: 12'2'' x 12'3''
- Kitchen: 12'8'' x 13'5''
- Family room: 10'1'' x 14'9''
- Dining room: 10'1'' x 11'10''
- Living room: 18'11'' x 11'11''


