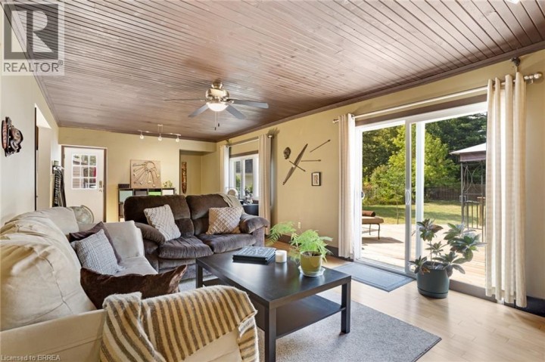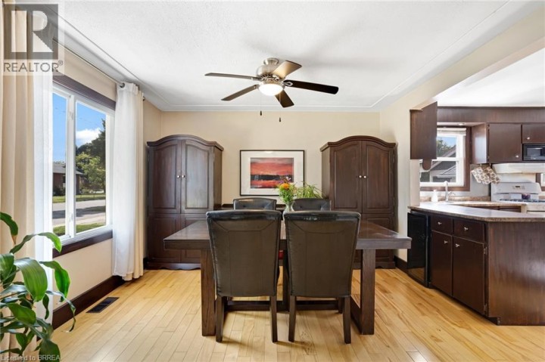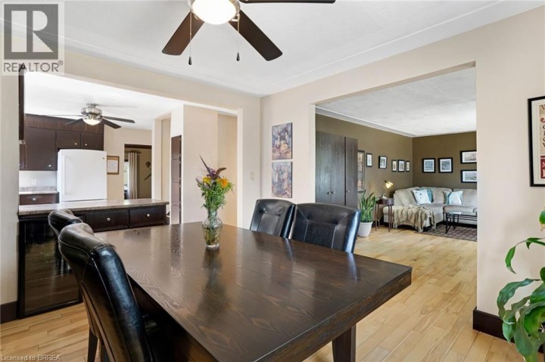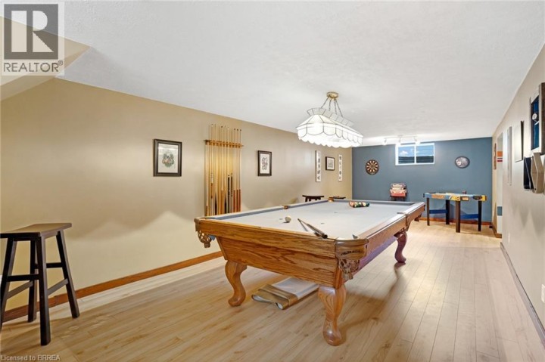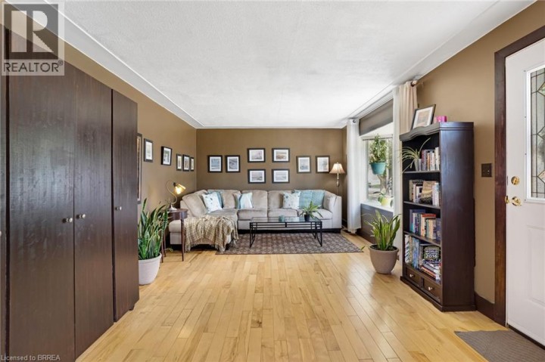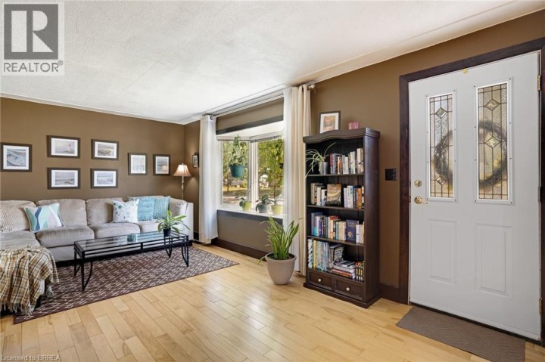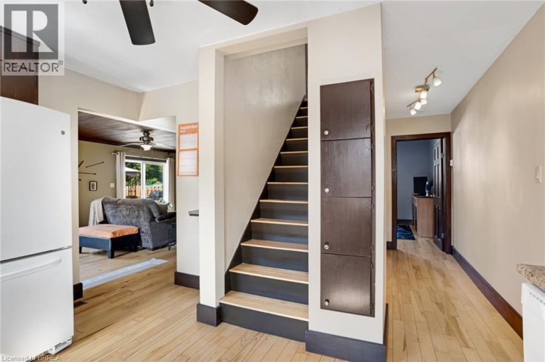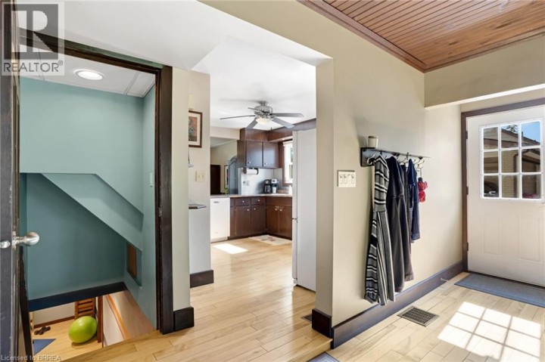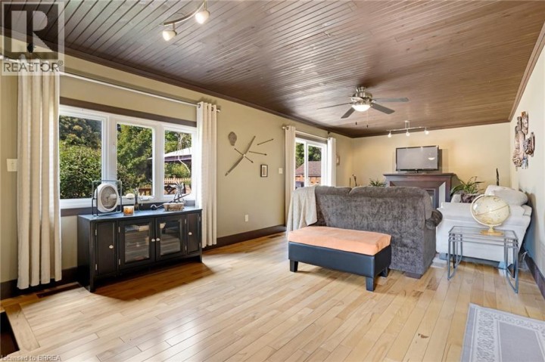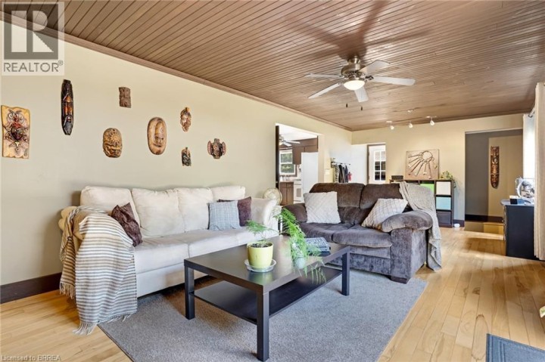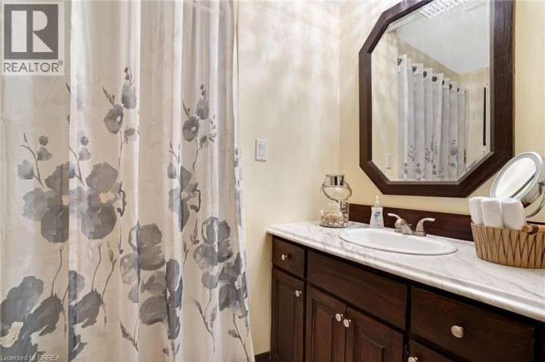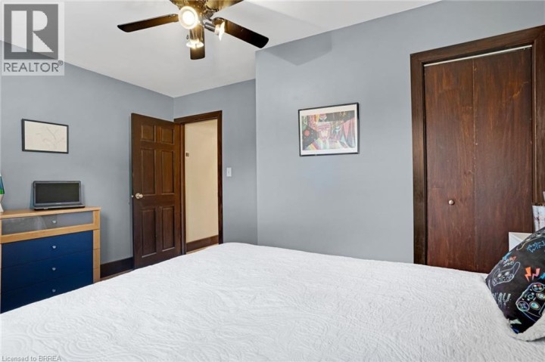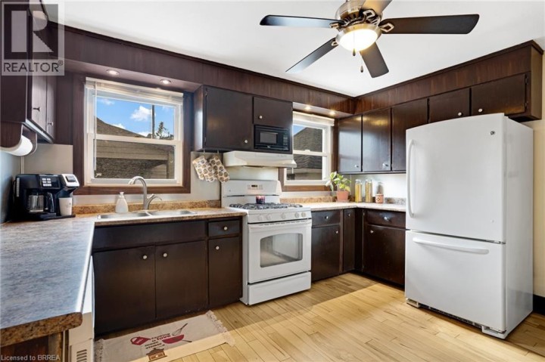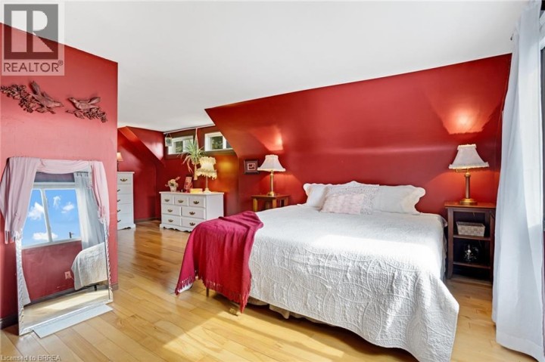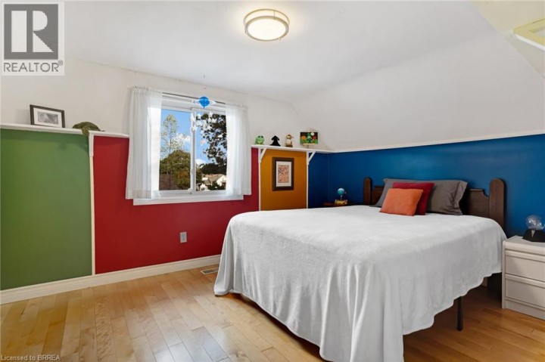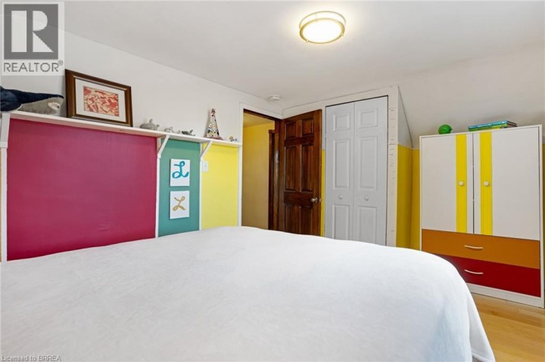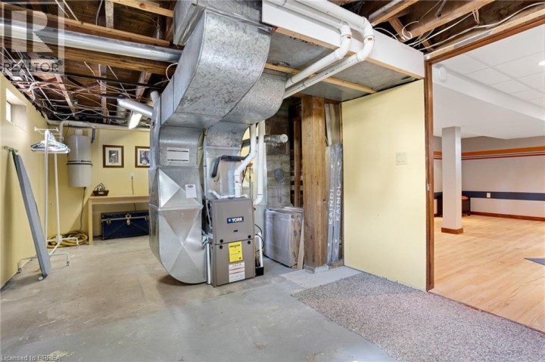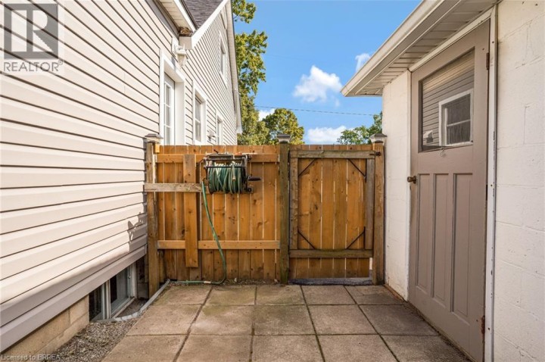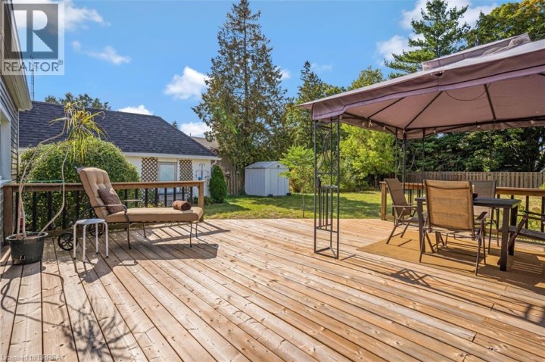
$682,900
About this House
Welcome to 9 Evelyn Street ~ a bright and spacious home with over 1700sqft above grade plus a fully finished basement, offering plenty of room for family living or multi-generational potential. With two staircases leading to the basement, there is the exciting possibility to create an in-law suite with its own separate entrance! Built in 1950 with a thoughtfully designed addition in 1975, this well maintained property features 3 bedrooms (including a massive primary suite), 3 full bathrooms, and a main floor family room highlighted by a cozy gas fireplace and patio doors to deck. Many important updates have already been completed. These include: siding, soffits, fascia, eavestroughs, insulation, exterior doors, dormer windows, furnace & AC all in 2018; and the deck, fencing, flat roof, as well as the garage shingles/soffits/fascia & eaves in 2022. The large, 60\' X 165\' (almost a 1/4 of an acre!) lot boasts both privacy and serenity with its appealing landscape of mature trees, shrubs & perennial gardens, and a small tranquil pond. Nestled on a quiet street in a mature North end neighbourhood, this well maintained home is ideally located close to schools, public transit, shopping, and amenities, with quick access to Highways 24 & 403 = perfect for commuters! Whether you\'re looking to move in and enjoy, or add value with further customization, 9 Evelyn Street is an incredible opportunity!!! (id:14735)
More About The Location
King George Road (Hwy. 24) to Wayne Drive to Evelyn Street.
Listed by Century 21 Heritage House LTD.
 Brought to you by your friendly REALTORS® through the MLS® System and TDREB (Tillsonburg District Real Estate Board), courtesy of Brixwork for your convenience.
Brought to you by your friendly REALTORS® through the MLS® System and TDREB (Tillsonburg District Real Estate Board), courtesy of Brixwork for your convenience.
The information contained on this site is based in whole or in part on information that is provided by members of The Canadian Real Estate Association, who are responsible for its accuracy. CREA reproduces and distributes this information as a service for its members and assumes no responsibility for its accuracy.
The trademarks REALTOR®, REALTORS® and the REALTOR® logo are controlled by The Canadian Real Estate Association (CREA) and identify real estate professionals who are members of CREA. The trademarks MLS®, Multiple Listing Service® and the associated logos are owned by CREA and identify the quality of services provided by real estate professionals who are members of CREA. Used under license.
Features
- MLS®: 40765042
- Type: House
- Bedrooms: 3
- Bathrooms: 3
- Square Feet: 2,932 sqft
- Lot Size: 0 sqft
- Full Baths: 3
- Parking: 5 (Detached Garage)
- Fireplaces: 1
- Storeys: 1.5 storeys
- Year Built: 1950
Rooms and Dimensions
- 4pc Bathroom: Measurements not available
- Bedroom: 14'0'' x 9'6''
- Primary Bedroom: 21'0'' x 14'0''
- Recreation room: 18'4'' x 15'4''
- Recreation room: 27'0'' x 12'2''
- 3pc Bathroom: Measurements not available
- Bedroom: 11'9'' x 10'0''
- 4pc Bathroom: Measurements not available
- Family room: 27'0'' x 12'2''
- Kitchen: 13'0'' x 10'6''
- Dining room: 11'6'' x 11'6''
- Living room: 18'0'' x 11'6''






