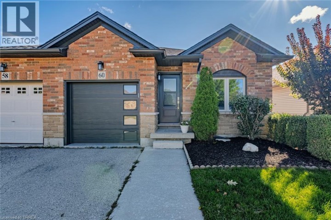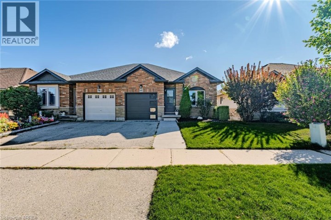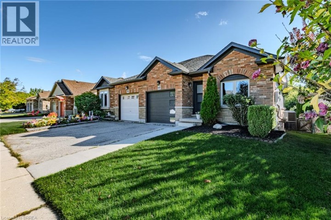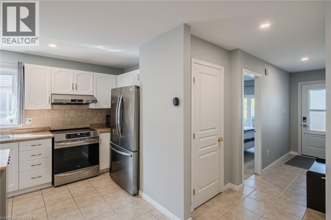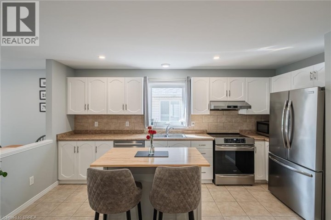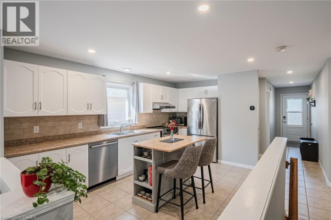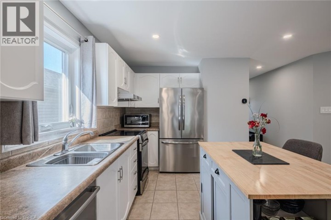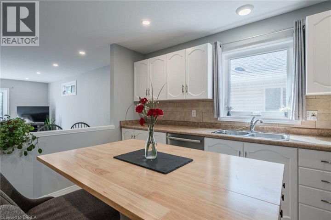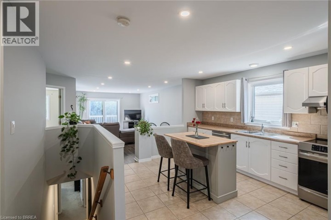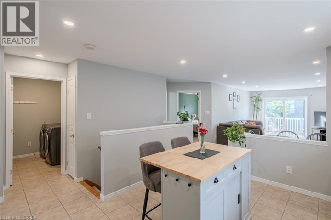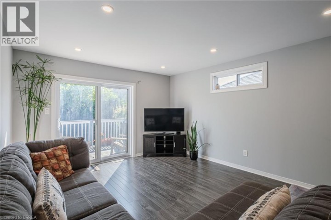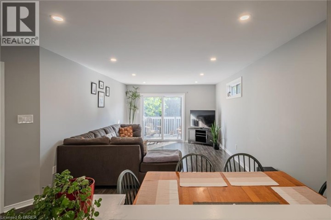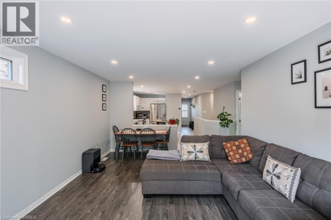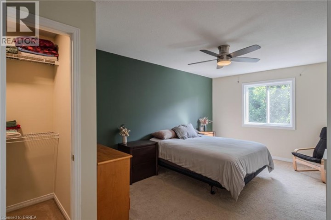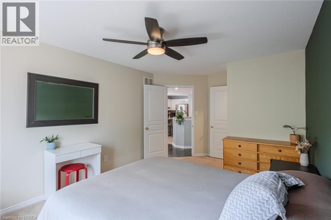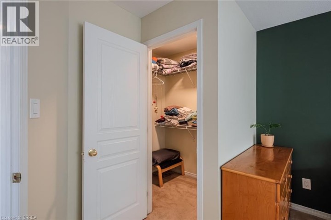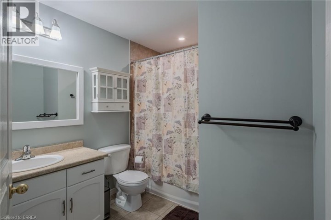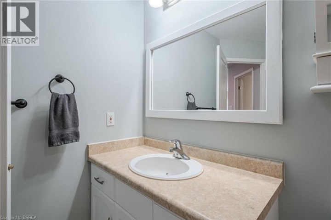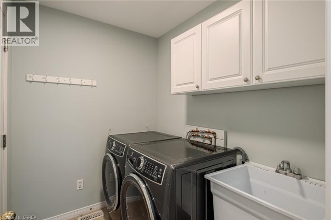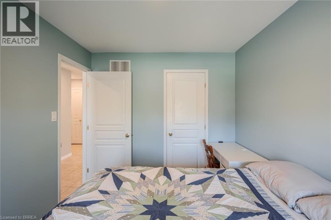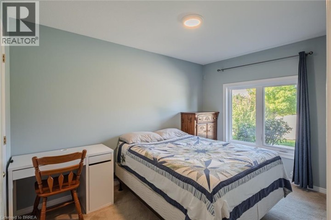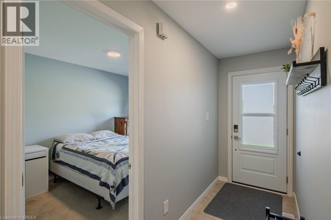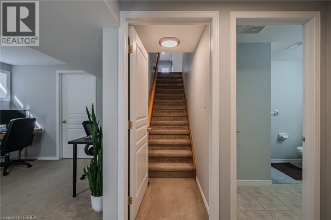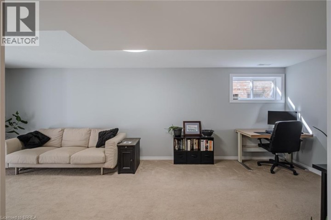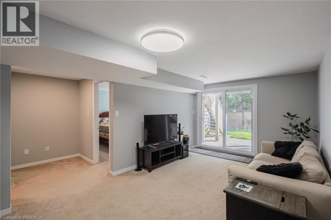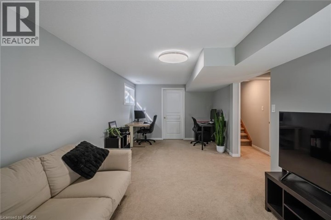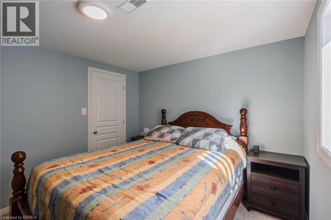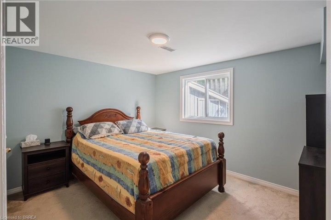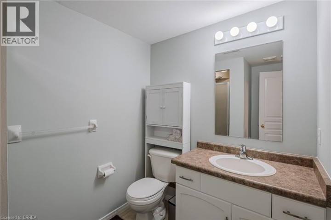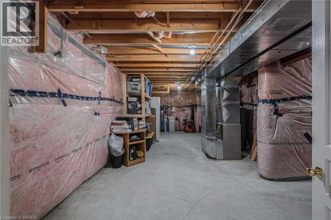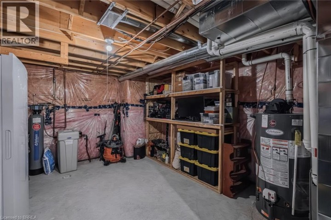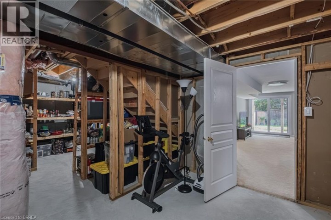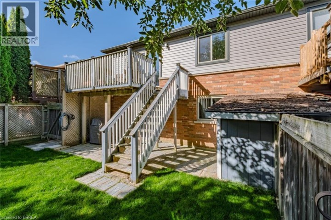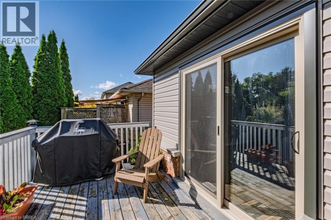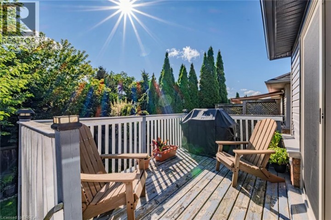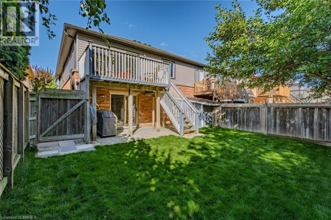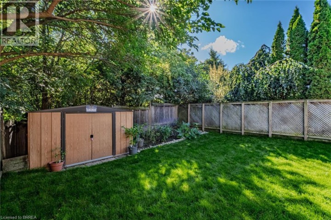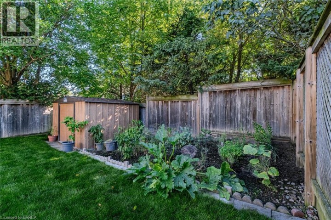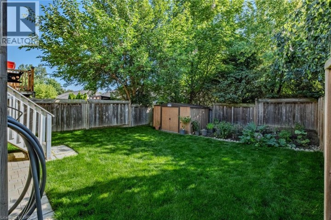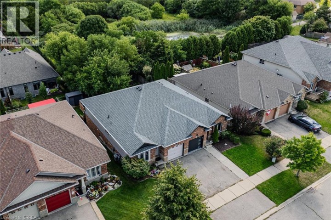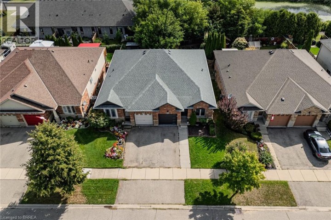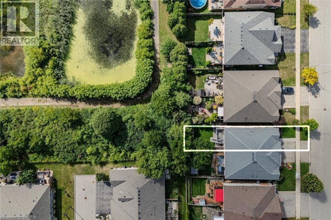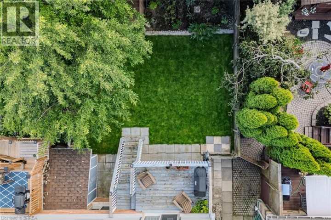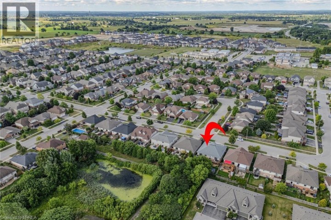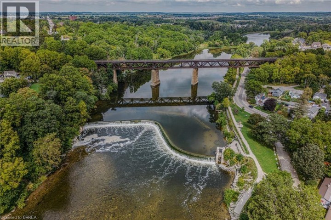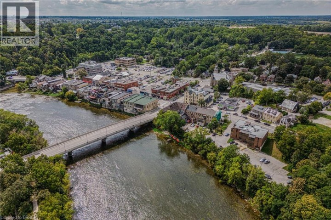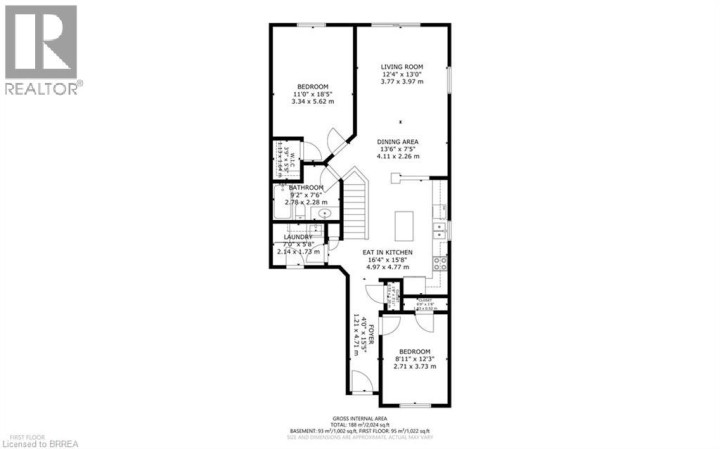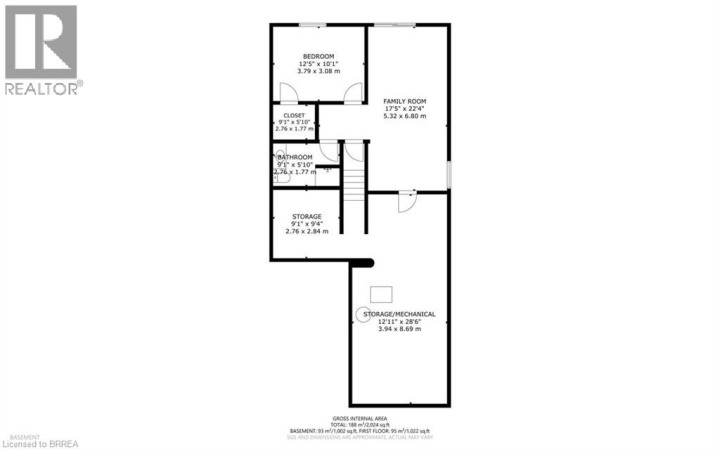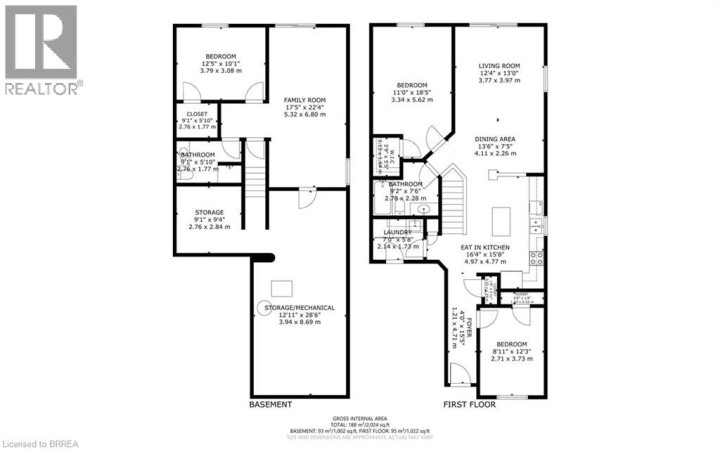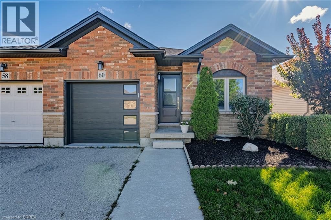
$639,900
About this House
Welcome to this beautifully maintained bungalow semi, perfectly designed for convenience and comfort. Featuring same-level laundry and direct garage entry, this home offers an ideal layout with 2 spacious bedrooms on the main floor and a 3rd bedroom on the lower level. The open concept kitchen, dining, and living room create a bright and inviting space for everyday living and entertaining. The large lower-level rec room provides even more room to relax, with a walkout to the fully fenced yard—perfect for kids, pets, or enjoying the outdoors. Recent updates ensure peace of mind, including newer furnace and A/C (2022), windows (2022), siding, soffits, fascia, and garage door with both man doors (2024), plus pot lights and added insulation (2022). All five appliances (2023) are negotiable. Located in a highly walkable community, this home is close to schools, parks, and amenities, making it a wonderful choice for families, first-time buyers, or downsizers. Here is your change to make Paris your new Home Town. (id:14735)
More About The Location
Rest Acres to Cobblestone Drive, at the 4way stop turn right, 60 Savannah Ridge is on the right hand side
Listed by Century 21 Heritage House LTD.
 Brought to you by your friendly REALTORS® through the MLS® System and TDREB (Tillsonburg District Real Estate Board), courtesy of Brixwork for your convenience.
Brought to you by your friendly REALTORS® through the MLS® System and TDREB (Tillsonburg District Real Estate Board), courtesy of Brixwork for your convenience.
The information contained on this site is based in whole or in part on information that is provided by members of The Canadian Real Estate Association, who are responsible for its accuracy. CREA reproduces and distributes this information as a service for its members and assumes no responsibility for its accuracy.
The trademarks REALTOR®, REALTORS® and the REALTOR® logo are controlled by The Canadian Real Estate Association (CREA) and identify real estate professionals who are members of CREA. The trademarks MLS®, Multiple Listing Service® and the associated logos are owned by CREA and identify the quality of services provided by real estate professionals who are members of CREA. Used under license.
Features
- MLS®: 40765239
- Type: House
- Bedrooms: 3
- Bathrooms: 2
- Square Feet: 1,616 sqft
- Full Baths: 2
- Parking: 2 (Attached Garage)
- Storeys: 1 storeys
- Year Built: 2004
- Construction: Poured Concrete
Rooms and Dimensions
- Storage: 9'4'' x 9'1''
- Utility room: 28'6'' x 12'11''
- 3pc Bathroom: 9'1'' x 5'10''
- Bedroom: 12'5'' x 10'1''
- Family room: 22'4'' x 17'5''
- 4pc Bathroom: 9'2'' x 7'6''
- Bedroom: 12'3'' x 8'11''
- Primary Bedroom: 18'5'' x 11'0''
- Laundry room: 7'0'' x 5'8''
- Living room: 12'4'' x 13'0''
- Dining room: 13'6'' x 7'5''
- Eat in kitchen: 16'4'' x 15'8''
- Foyer: 15'5'' x 4'0''

