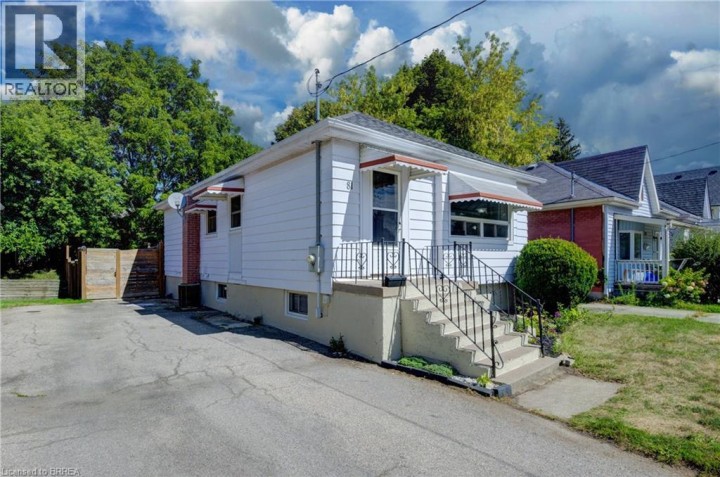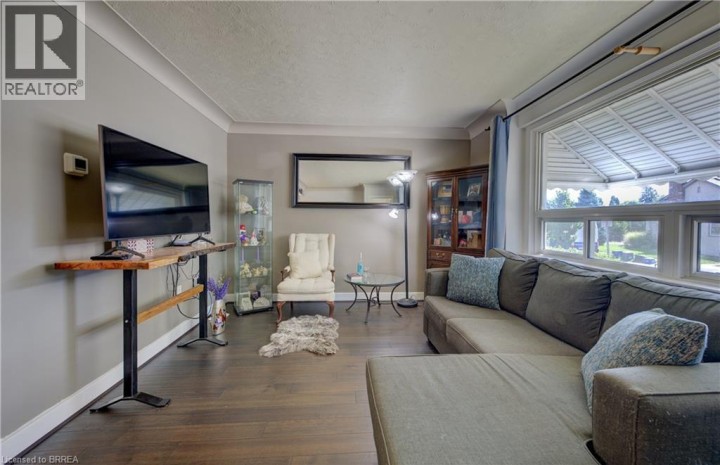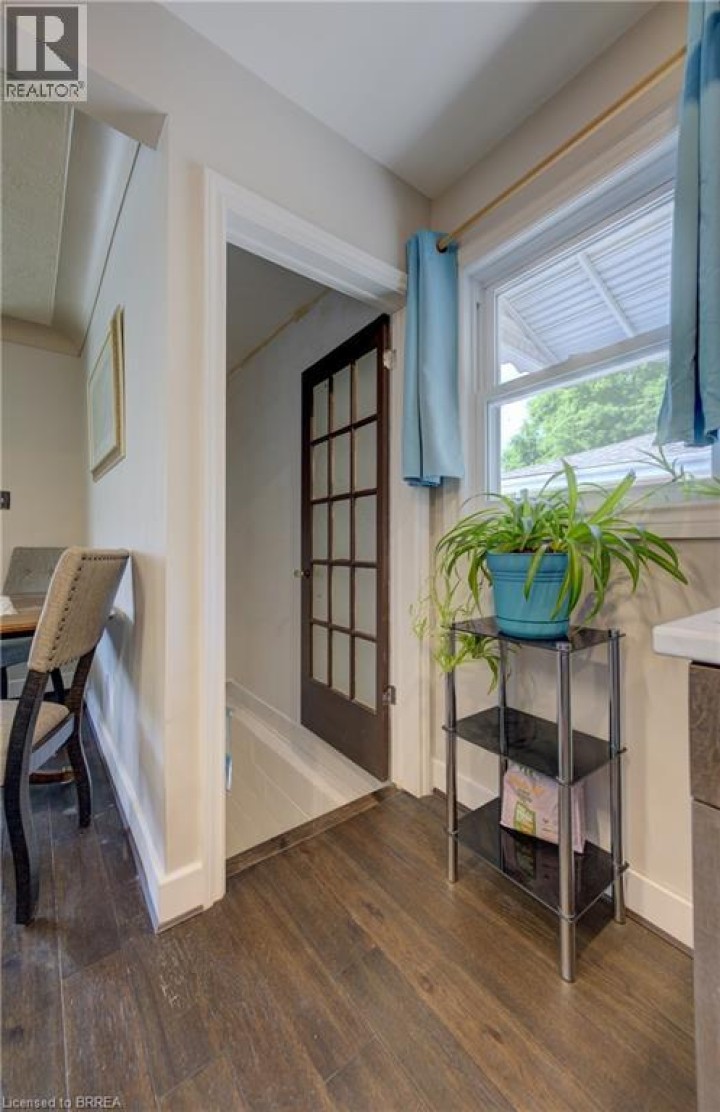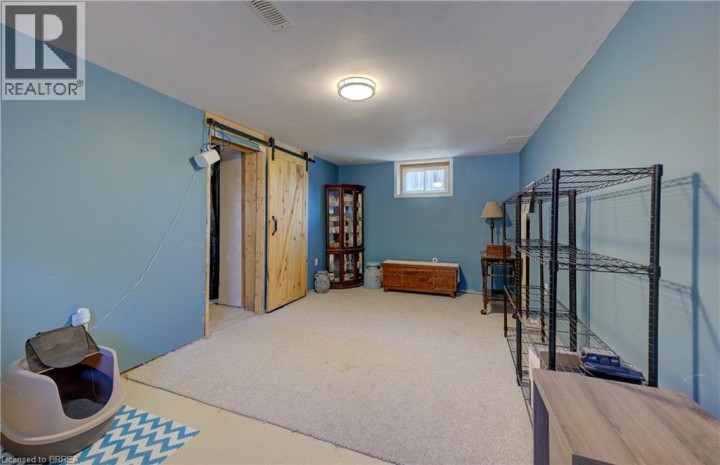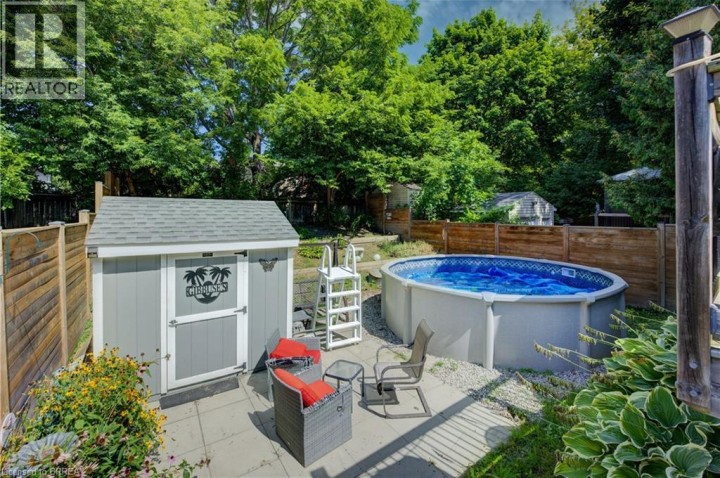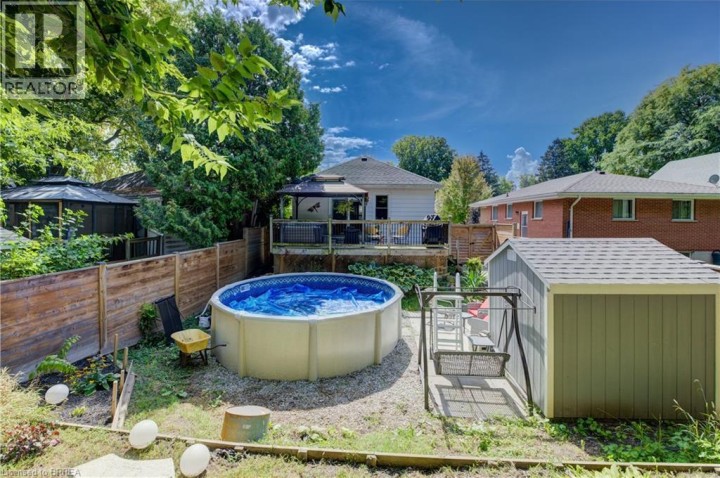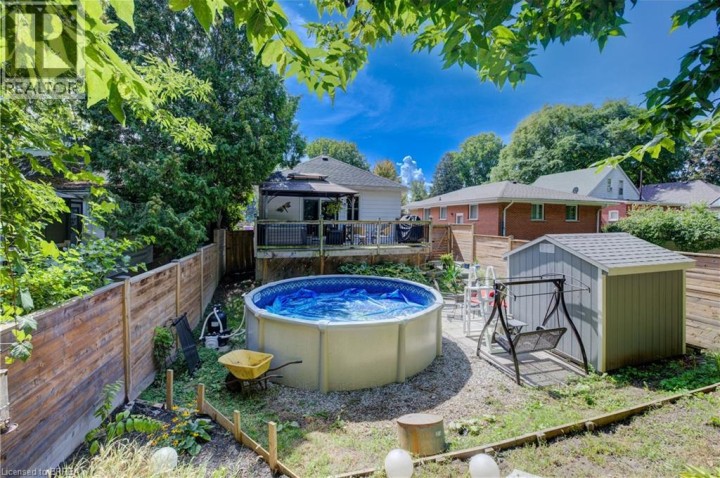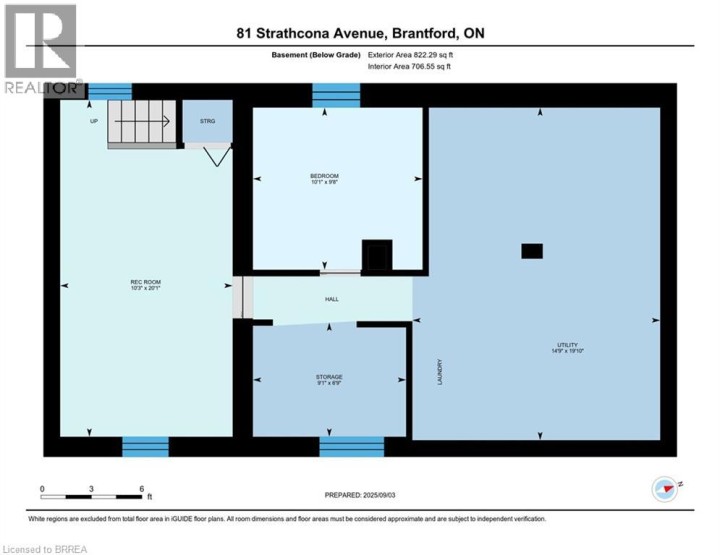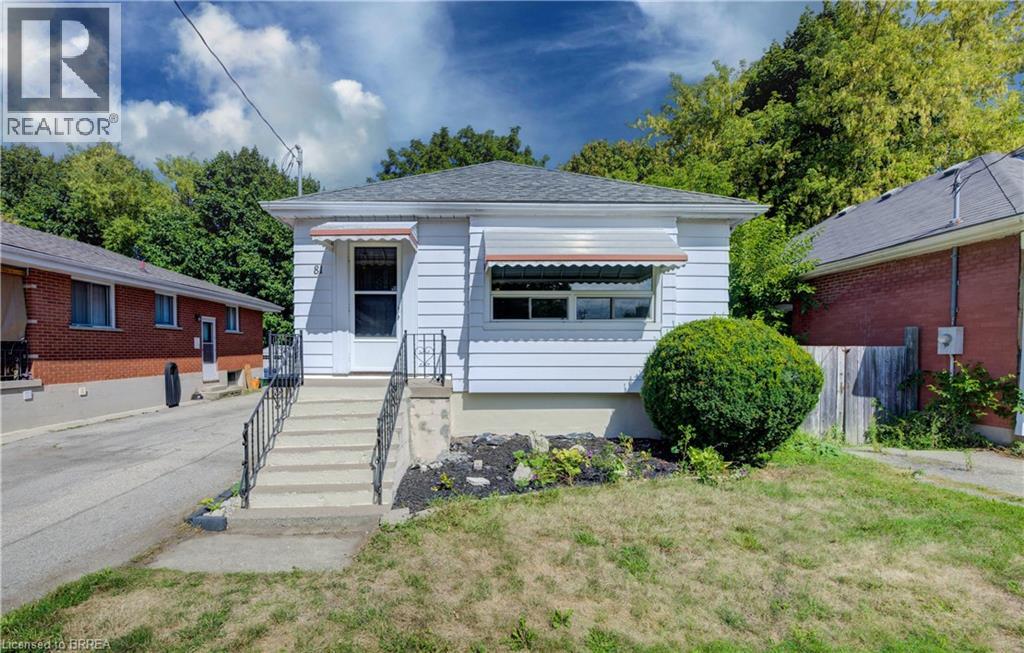
$549,900
About this House
What a cute home! Whether you are just starting out in the housing market or sold and looking to downsize.. this is what you will say about this home! Open concept with an eating area, living room and kitchen with an island, makes it easy to cook and chat with everyone. A good size bedroom is off the hallway on your way to the back of the home with an updated 3pc bathroom. At the back of the home is a great sitting room or office area with patio doors leading to the fully fenced backyard. But before we go out the patio doors, there is a barn door that leads to a renovated primary bedroom with a great closet. The basement has a rec room and 2 rooms that have been framed in, so room to grow or maybe another bathroom? The laundry/ utility/ storage area complete the basement. Outside is a deck that spans the whole back of the house featuring a hot tub, BBQ area and steps that lead to an above ground pool, seating area and shed. A tiered garden at the back adds stability and a great opportunity to make it all veggies or keep the gardens that are there but either way it means no grass to cut! Come out and take a tour of this cute home! (id:14735)
More About The Location
Erie Ave to Strathcona, home is just before River Road.
Listed by Coldwell Banker Homefront Realty.
 Brought to you by your friendly REALTORS® through the MLS® System and TDREB (Tillsonburg District Real Estate Board), courtesy of Brixwork for your convenience.
Brought to you by your friendly REALTORS® through the MLS® System and TDREB (Tillsonburg District Real Estate Board), courtesy of Brixwork for your convenience.
The information contained on this site is based in whole or in part on information that is provided by members of The Canadian Real Estate Association, who are responsible for its accuracy. CREA reproduces and distributes this information as a service for its members and assumes no responsibility for its accuracy.
The trademarks REALTOR®, REALTORS® and the REALTOR® logo are controlled by The Canadian Real Estate Association (CREA) and identify real estate professionals who are members of CREA. The trademarks MLS®, Multiple Listing Service® and the associated logos are owned by CREA and identify the quality of services provided by real estate professionals who are members of CREA. Used under license.
Features
- MLS®: 40765270
- Type: House
- Bedrooms: 3
- Bathrooms: 1
- Square Feet: 1,497 sqft
- Full Baths: 1
- Parking: 2
- Storeys: 1 storeys
- Year Built: 1952
- Construction: Block
Rooms and Dimensions
- Utility room: 14'9'' x 19'10''
- Storage: 9'1'' x 6'9''
- Bedroom: 10'1'' x 9'8''
- Recreation room: 10'3'' x 20'1''
- Bedroom: 10'7'' x 8'0''
- 3pc Bathroom: 6'4'' x 8'0''
- Den: 7'9'' x 11'6''
- Primary Bedroom: 12'0'' x 9'4''
- Kitchen: 10'11'' x 12'9''
- Living room: 11'8'' x 18'0''



