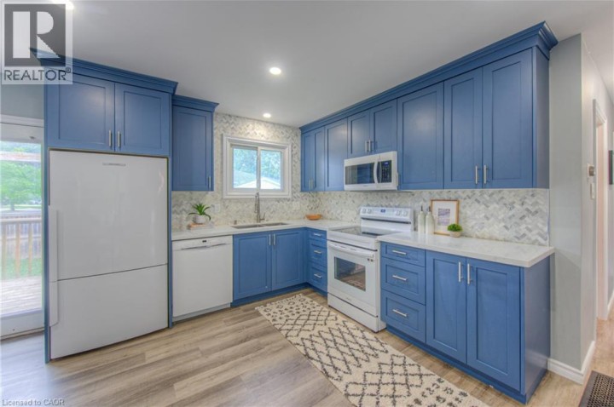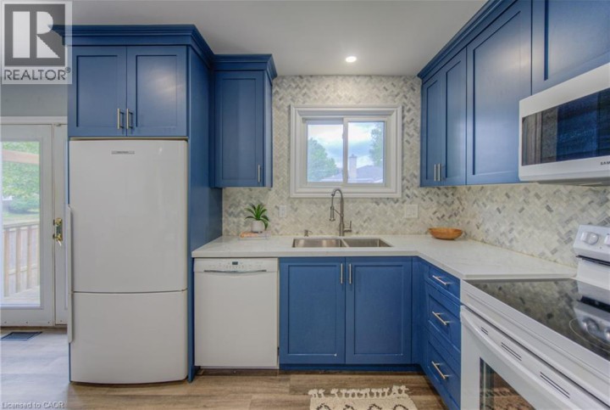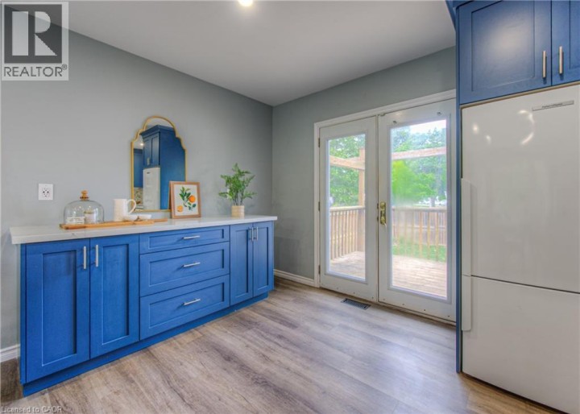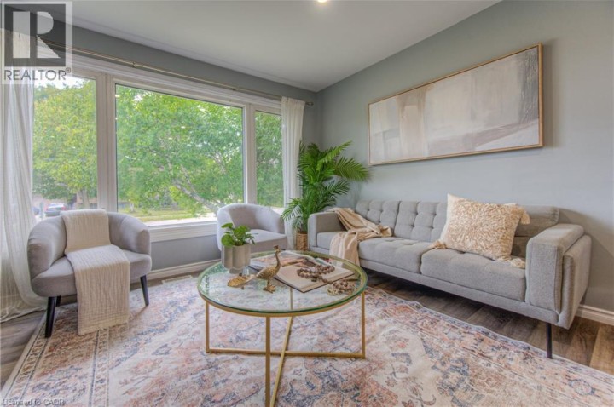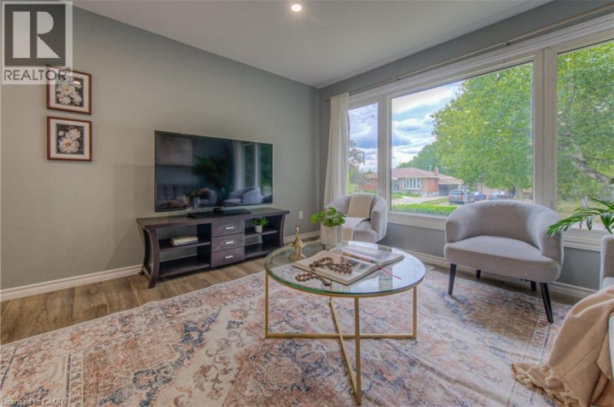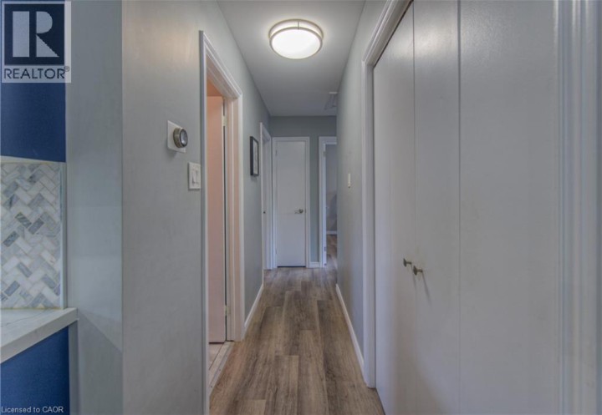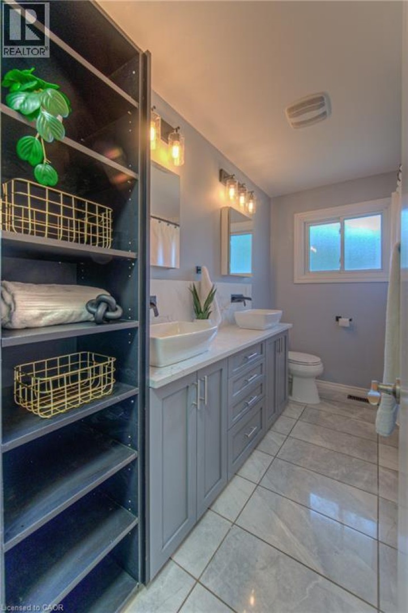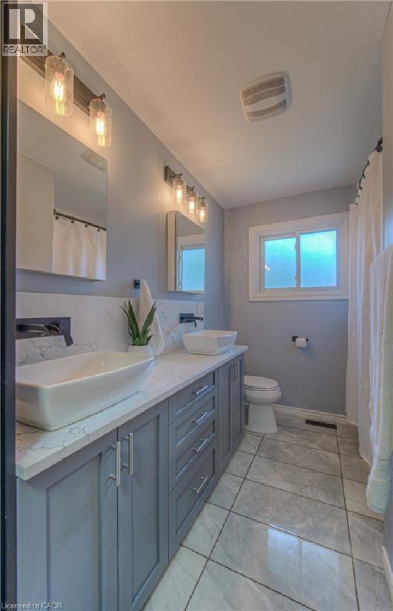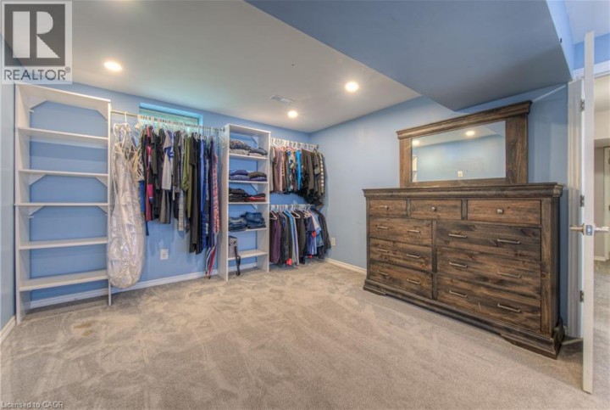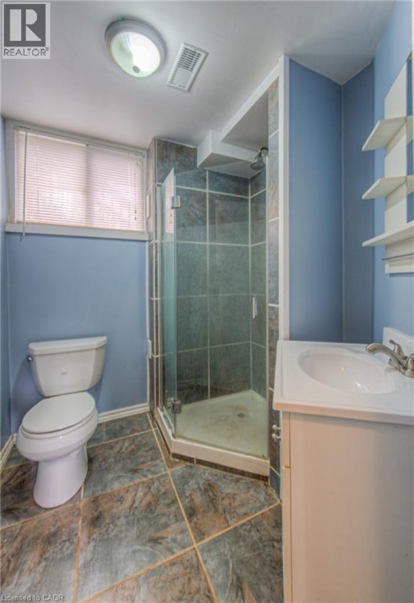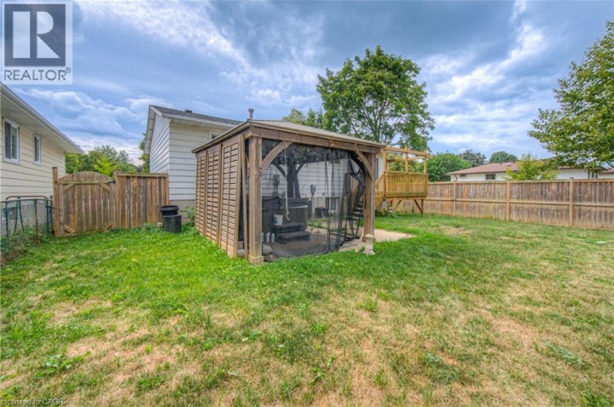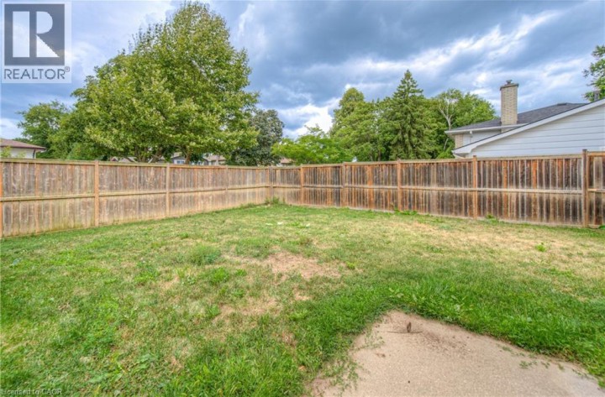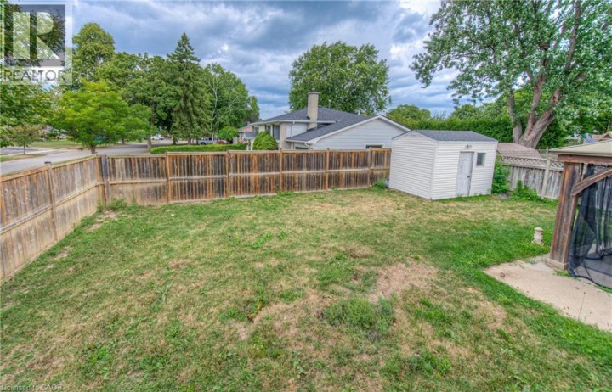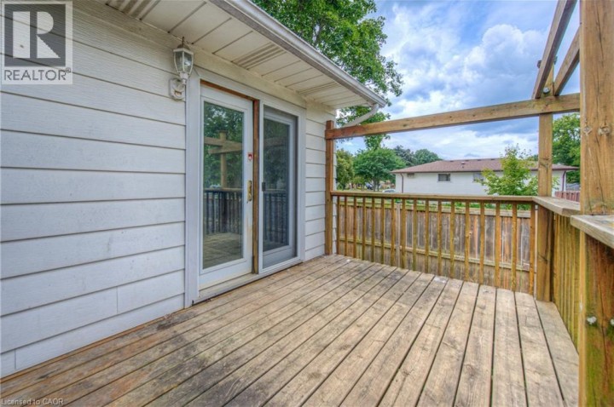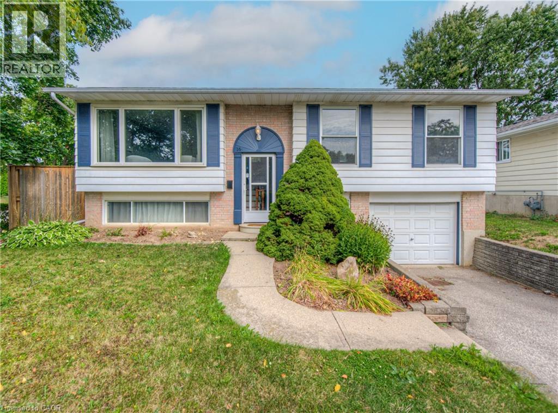
$629,900
About this House
Welcome to 16 Brisbane Blvd, Brantford. A beautifully renovated 3+1 Bed, 2 Bath detached bungalow in a fantastic location. With a park right across the street, plus nearby schools, shopping, trails, and highway access, it’s ideal for family living. Step inside the main floor to find a modern renovation with open concept quartz kitchen that\'s perfect for everyday living and even better for entertaining family and friends. The style flows throughout all three bedrooms and renovated bathroom offering both comfort and functionality. The lower level is currently used a large primary bedroom but with three-piece bath and separate entrance, it’s perfect as an in-law suite or large rec space. Outside all the heavy lifting has been done. There’s a raised deck off the kitchen, the yard is fully fenced and there’s a pergola and patio, perfect for the hot tub. (id:14735)
More About The Location
Colborne to Linden to Brisbane Blvd
Listed by Coldwell Banker Community Professionals.
 Brought to you by your friendly REALTORS® through the MLS® System and TDREB (Tillsonburg District Real Estate Board), courtesy of Brixwork for your convenience.
Brought to you by your friendly REALTORS® through the MLS® System and TDREB (Tillsonburg District Real Estate Board), courtesy of Brixwork for your convenience.
The information contained on this site is based in whole or in part on information that is provided by members of The Canadian Real Estate Association, who are responsible for its accuracy. CREA reproduces and distributes this information as a service for its members and assumes no responsibility for its accuracy.
The trademarks REALTOR®, REALTORS® and the REALTOR® logo are controlled by The Canadian Real Estate Association (CREA) and identify real estate professionals who are members of CREA. The trademarks MLS®, Multiple Listing Service® and the associated logos are owned by CREA and identify the quality of services provided by real estate professionals who are members of CREA. Used under license.
Features
- MLS®: 40765366
- Type: House
- Bedrooms: 4
- Bathrooms: 2
- Square Feet: 1,056 sqft
- Full Baths: 2
- Parking: 2 (Attached Garage)
- Storeys: 1 storeys
- Year Built: 1973
- Construction: Poured Concrete
Rooms and Dimensions
- 3pc Bathroom: 6'9'' x 6'3''
- Utility room: 6'2'' x 8'9''
- Storage: 6'9'' x 5'5''
- Laundry room: 4'11'' x 5'4''
- Primary Bedroom: 22'6'' x 11'9''
- Bedroom: 10'2'' x 12'6''
- Bedroom: 12'0'' x 8'11''
- Bedroom: 8'7'' x 8'11''
- Dining room: 13'7'' x 7'8''
- Kitchen: 13'7'' x 10'2''
- 4pc Bathroom: 10'2'' x 7'0''
- Living room: 11'6'' x 12'7''







