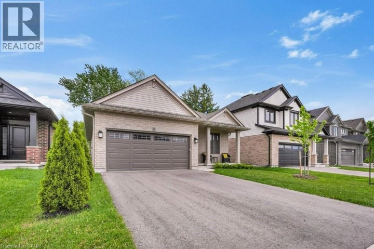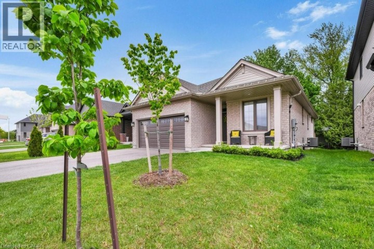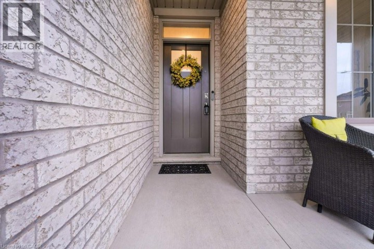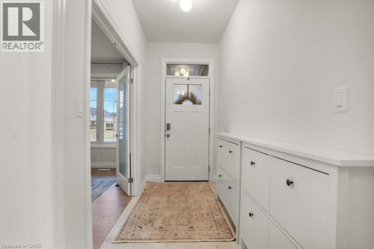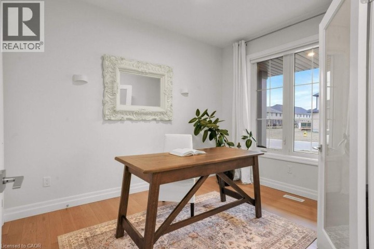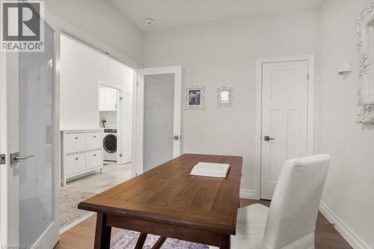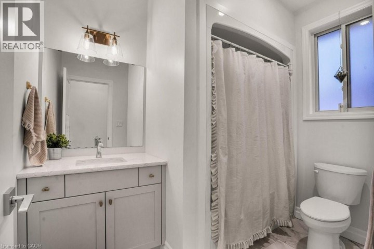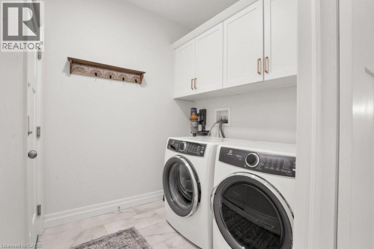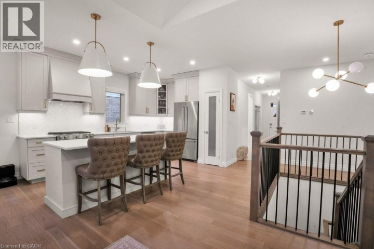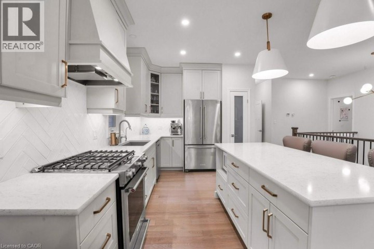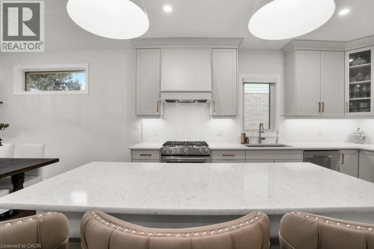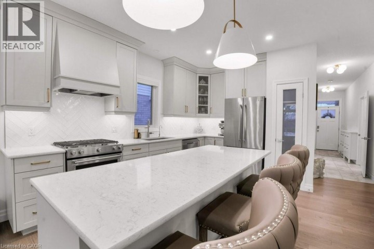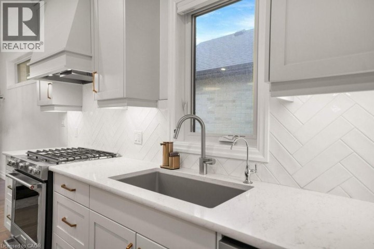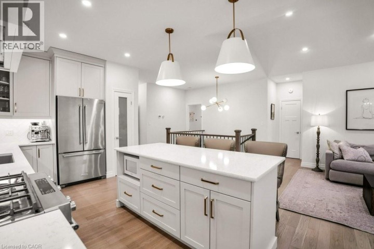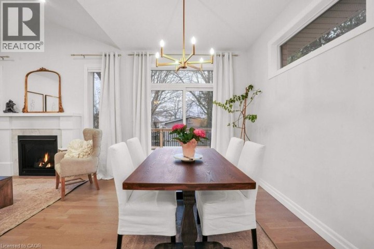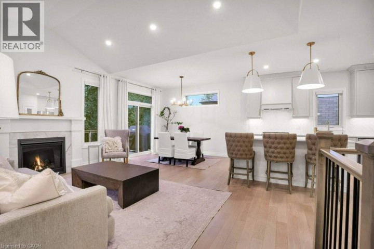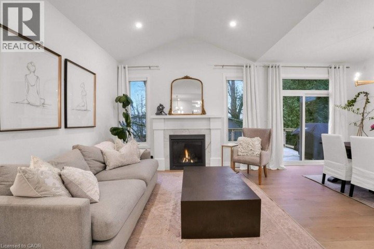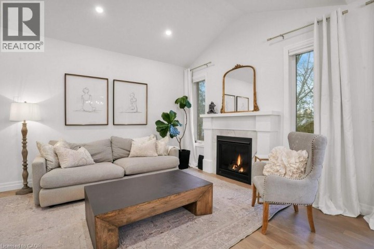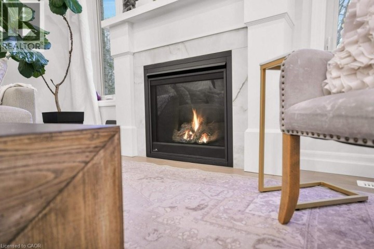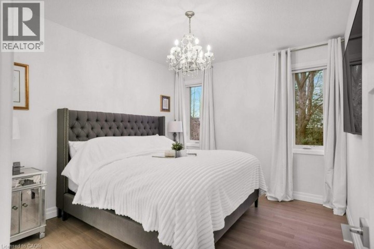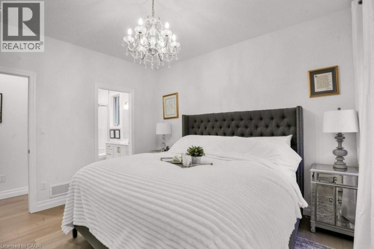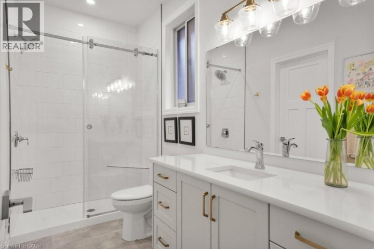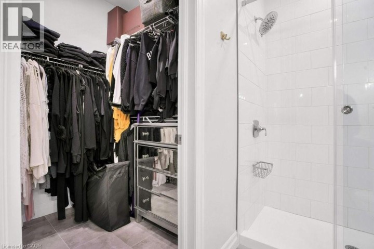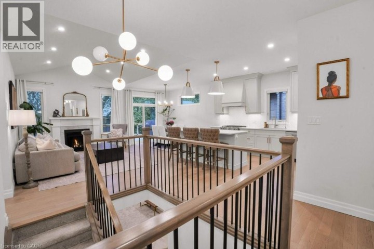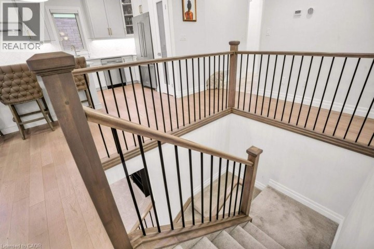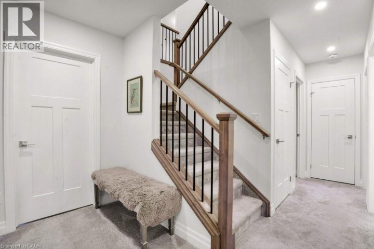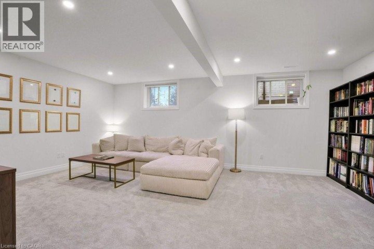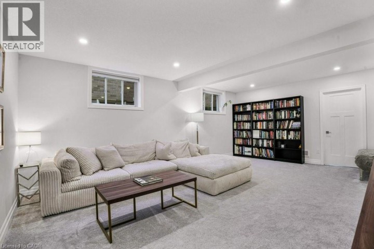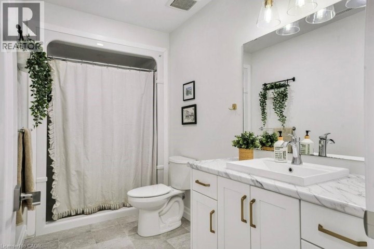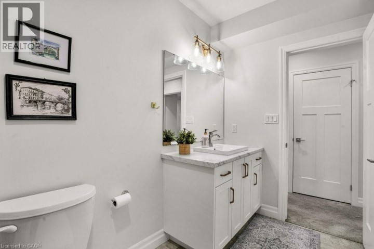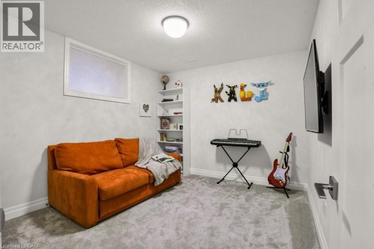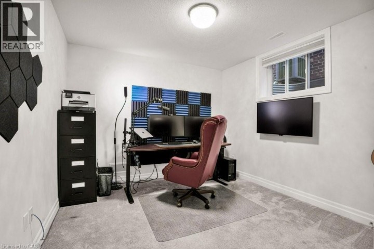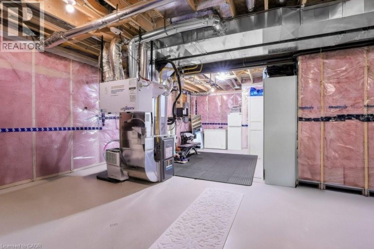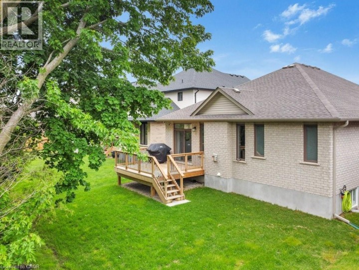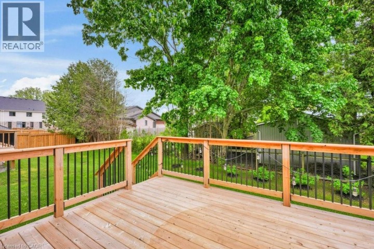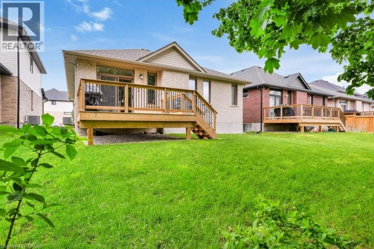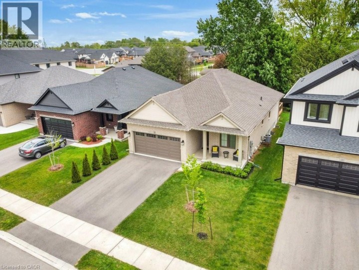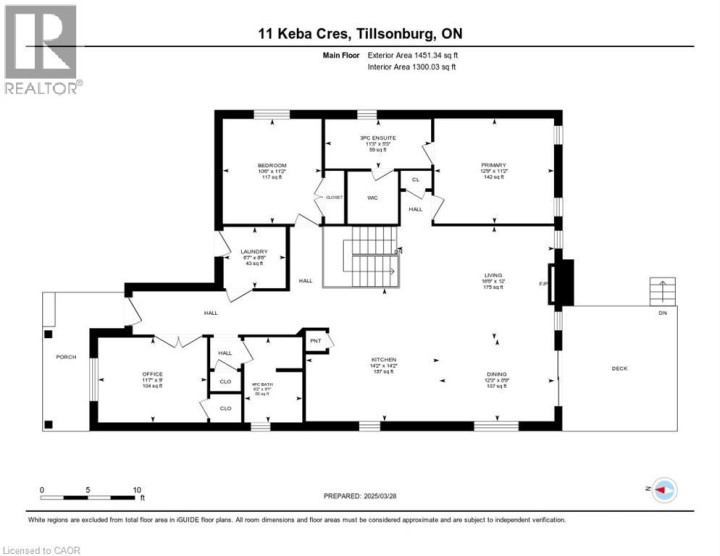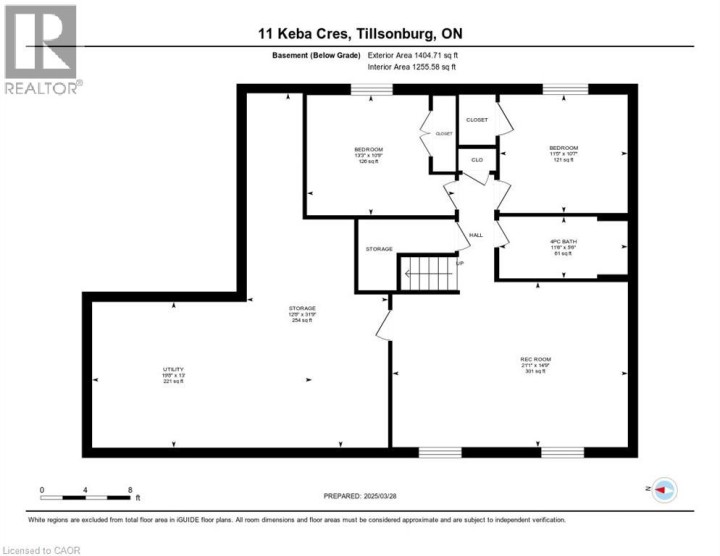
$699,900
About this House
Prepare to fall in love with this Hayhoe-built bungalow, nestled in the welcoming town of Tillsonburg. Built in 2022, this thoughtfully designed home blends modern comfort with timeless style. With 3+2 bedrooms, 3 full baths, and a fully finished lower level, there’s room here for every season of life. The kitchen is a true showpiece — quartz countertops, gas stove, farmhouse sink, pantry, and a generous island under statement lighting make it perfect for both everyday living and entertaining. The open layout flows into the dinette and great room, complete with a cozy gas fireplace and walkout to the deck. Additional features include 9\' ceilings, engineered hardwood, soft-close cabinetry, ceramic floors, reverse osmosis system, and gas hookups for the dryer and BBQ. The main-floor laundry adds convenience, while the front bedroom offers the ideal spot for a home office. Retreat to the Primary suite with its spacious walk-in closet and spa-inspired ensuite. Downstairs, the fully finished lower level is designed for fun and flexibility — a rec room ready for movie nights or game day, two extra bedrooms, a full bath, and ample storage. Life in Tillsonburg offers the best of both worlds: small-town charm with excellent schools, shops, and cultural attractions, plus easy access to Hamilton, London, Woodstock, and Kitchener. This home is move-in ready, beautifully finished, and waiting for you. Come see how effortlessly your lifestyle will fit here. Immediate closing is available. (id:14735)
More About The Location
from North St E, turn left onto Braun Ave., then turn left onto Keba Cres.
Listed by RE/MAX SOLID GOLD REALTY (II) LTD..
 Brought to you by your friendly REALTORS® through the MLS® System and TDREB (Tillsonburg District Real Estate Board), courtesy of Brixwork for your convenience.
Brought to you by your friendly REALTORS® through the MLS® System and TDREB (Tillsonburg District Real Estate Board), courtesy of Brixwork for your convenience.
The information contained on this site is based in whole or in part on information that is provided by members of The Canadian Real Estate Association, who are responsible for its accuracy. CREA reproduces and distributes this information as a service for its members and assumes no responsibility for its accuracy.
The trademarks REALTOR®, REALTORS® and the REALTOR® logo are controlled by The Canadian Real Estate Association (CREA) and identify real estate professionals who are members of CREA. The trademarks MLS®, Multiple Listing Service® and the associated logos are owned by CREA and identify the quality of services provided by real estate professionals who are members of CREA. Used under license.
Features
- MLS®: 40765508
- Type: House
- Bedrooms: 5
- Bathrooms: 3
- Square Feet: 2,210 sqft
- Full Baths: 3
- Parking: 4 (Attached Garage)
- Fireplaces: 1
- Storeys: 1 storeys
- Year Built: 2022
- Construction: Poured Concrete
Rooms and Dimensions
- Utility room: 12'0'' x 19'8''
- Storage: 31'9'' x 12'8''
- 3pc Bathroom: 5'6'' x 11'6''
- Bedroom: 10'7'' x 11'5''
- Bedroom: 10'9'' x 13'3''
- Recreation room: 14'9'' x 21'1''
- Laundry room: 6'8'' x 6'7''
- 4pc Bathroom: 9'1'' x 6'2''
- Bedroom: 9'0'' x 11'7''
- Bedroom: 11'2'' x 10'6''
- Full bathroom: 5'3'' x 11'3''
- Primary Bedroom: 11'2'' x 12'9''
- Living room: 12'0'' x 16'9''
- Dining room: 8'9'' x 12'3''
- Kitchen: 14'2'' x 14'2''


