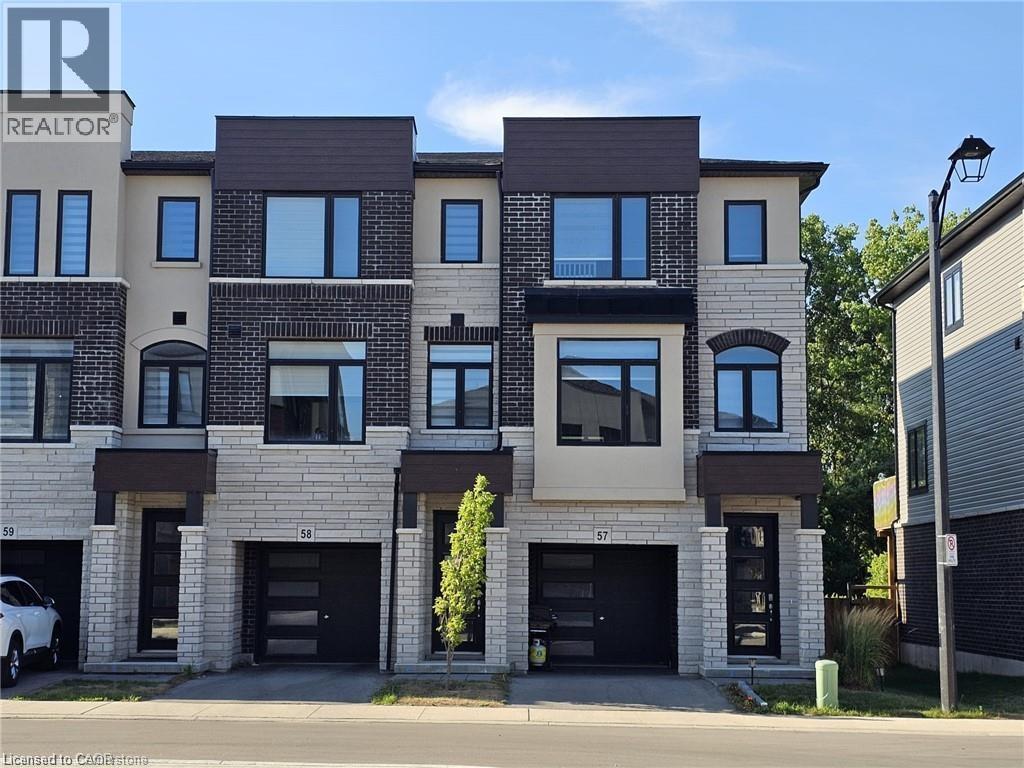
$649,900
About this Townhome
Modern Townhome in Prime Cambridge Location! Welcome to 290 Equestrian Way Unit #58 — a stunning and spacious 3-bedroom, 2.5-bathroom townhome nestled in the highly sought-after River Mill community. This contemporary home features an open-concept layout, perfect for both everyday living and entertaining. Step into a bright main floor with large windows, luxury vinyl plank flooring, and a stylish modern kitchen with stainless steel appliances, stone countertops, and ample storage. The upper level has 3 generous bedrooms, including a primary suite with ensuite bath and walk-in closet. Located just minutes from Highway 401, schools, parks, trails, and all essential amenities, this home is ideal for commuters and families alike. (id:14735)
More About The Location
Maple Grove Road and Compass Trail intersection
Listed by RE/MAX REAL ESTATE CENTRE INC. BROKERAGE-3.
 Brought to you by your friendly REALTORS® through the MLS® System and TDREB (Tillsonburg District Real Estate Board), courtesy of Brixwork for your convenience.
Brought to you by your friendly REALTORS® through the MLS® System and TDREB (Tillsonburg District Real Estate Board), courtesy of Brixwork for your convenience.
The information contained on this site is based in whole or in part on information that is provided by members of The Canadian Real Estate Association, who are responsible for its accuracy. CREA reproduces and distributes this information as a service for its members and assumes no responsibility for its accuracy.
The trademarks REALTOR®, REALTORS® and the REALTOR® logo are controlled by The Canadian Real Estate Association (CREA) and identify real estate professionals who are members of CREA. The trademarks MLS®, Multiple Listing Service® and the associated logos are owned by CREA and identify the quality of services provided by real estate professionals who are members of CREA. Used under license.
Features
- MLS®: 40765534
- Type: Townhome
- Building: 290 Equestrian 58 Way, Cambridge
- Bedrooms: 3
- Bathrooms: 3
- Square Feet: 1,500 sqft
- Full Baths: 2
- Half Baths: 1
- Parking: 2 (Attached Garage)
- Storeys: 2 storeys
Rooms and Dimensions
- 2pc Bathroom: Measurements not available
- Dining room: 8'11'' x 11'10''
- Kitchen: 9'11'' x 14'10''
- Living room: 16'1'' x 11'5''
- Laundry room: Measurements not available
- Full bathroom: Measurements not available
- Primary Bedroom: 10'9'' x 12'4''
- 3pc Bathroom: Measurements not available
- Bedroom: 8'0'' x 9'7''
- Bedroom: 7'9'' x 9'7''
- Utility room: Measurements not available
- Den: 9'6'' x 11'5''


















