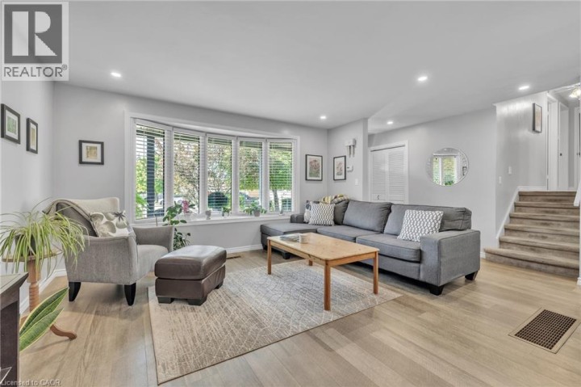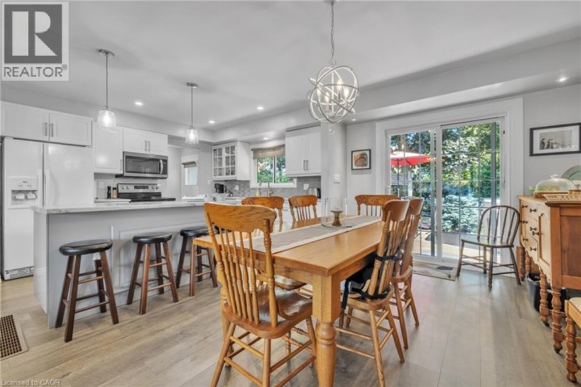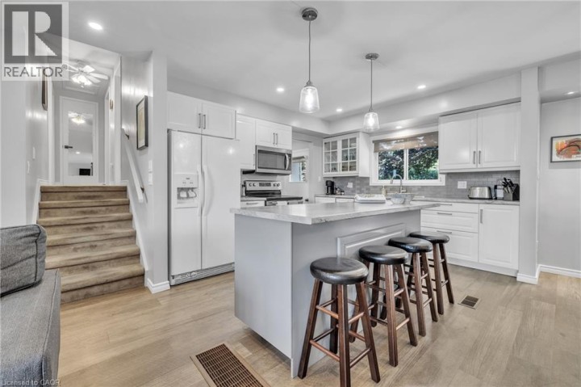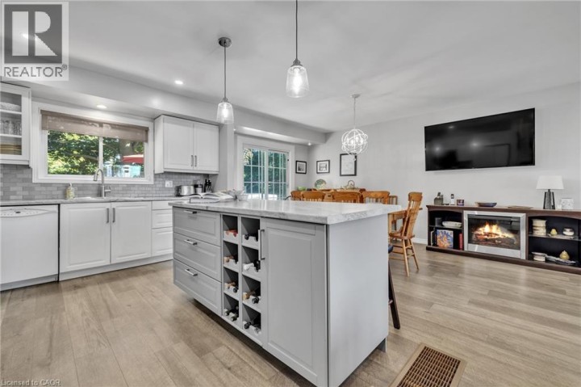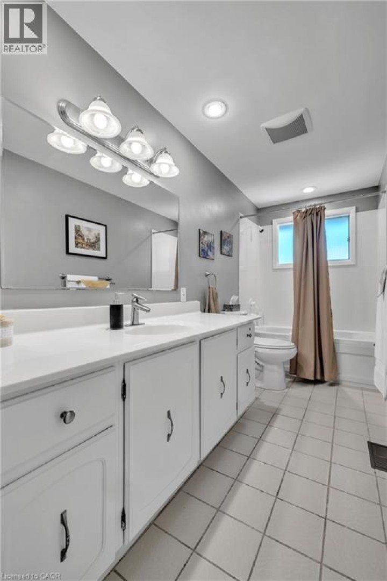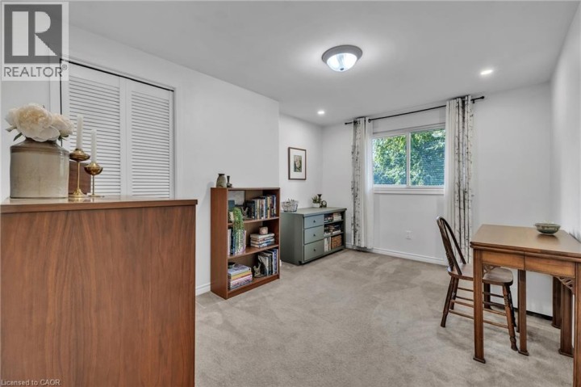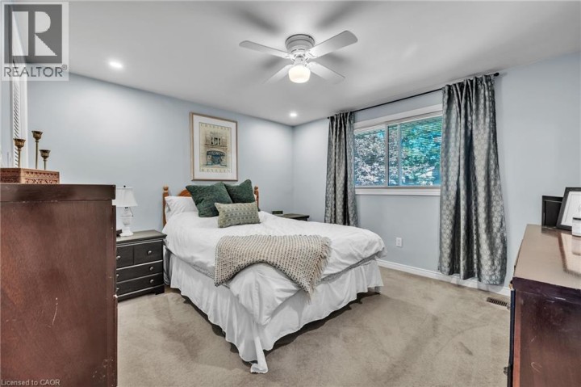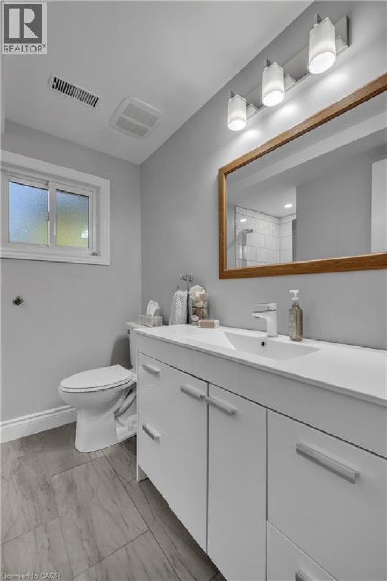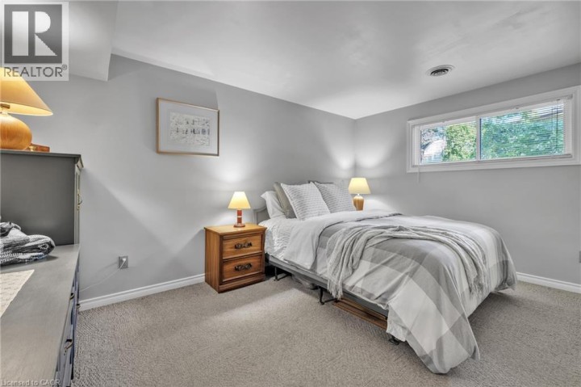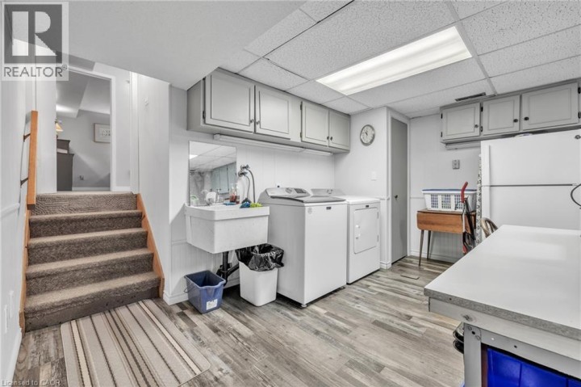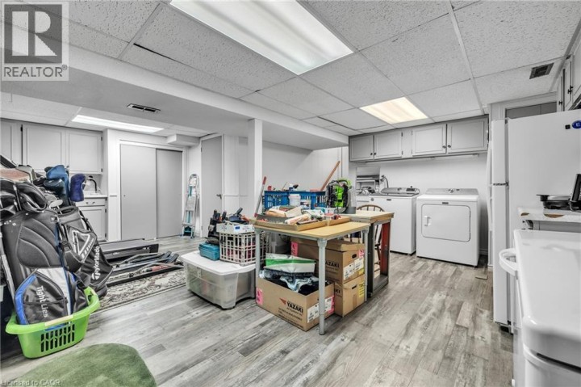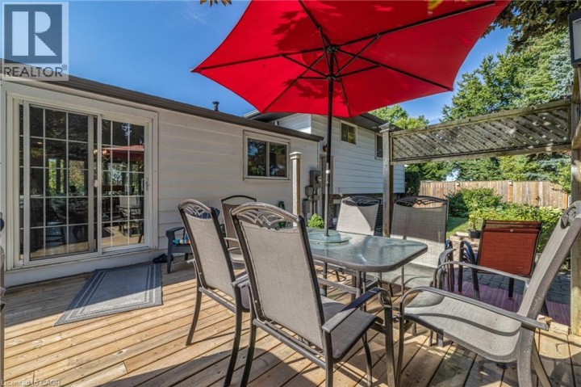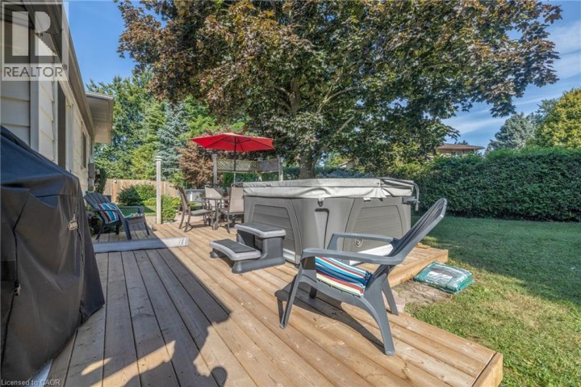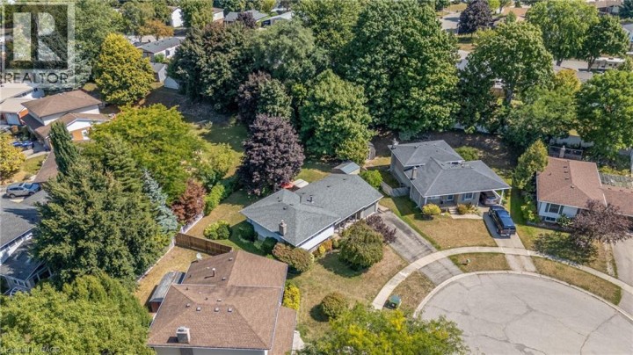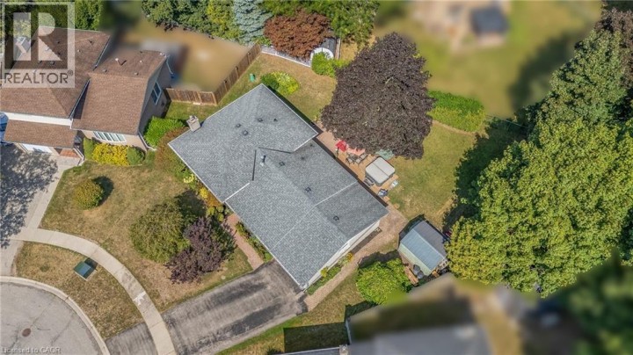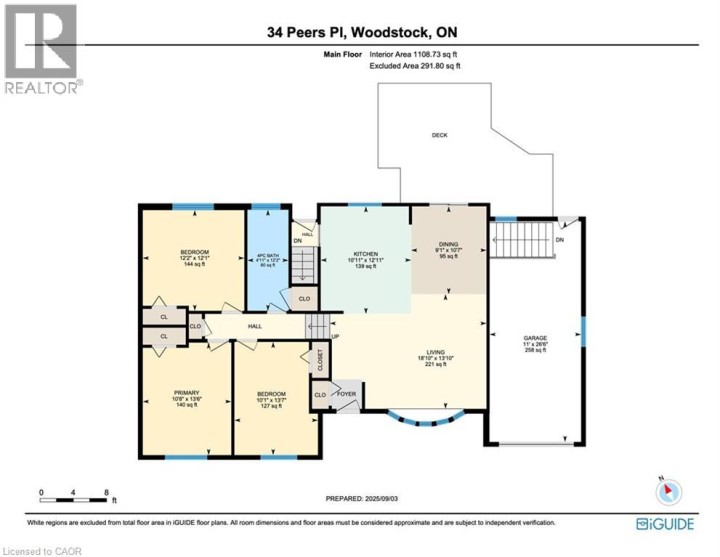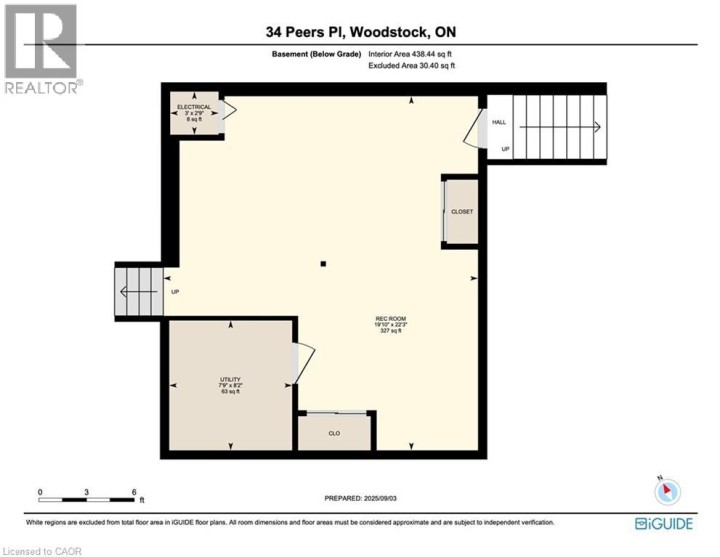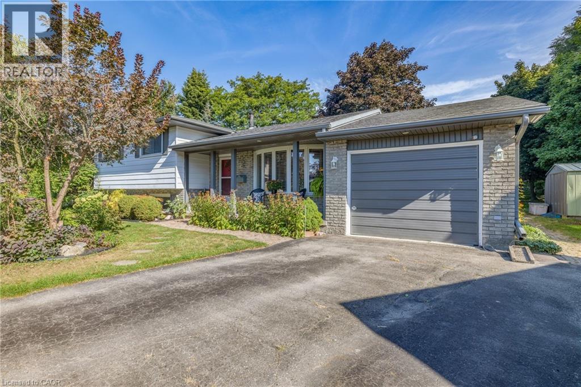
$672,500
About this House
Situated on a sought-after South Woodstock cul-de-sac, 34 Peers Place combines style, function, and location. This 4-level side split provides over 2,000 sqft of finished living space on a generous pie-shaped lot. The main floor was fully renovated in 2019, creating a modern open concept layout that\'s ideal for entertaining and everyday living. On the upper level, you\'ll find 3 bedrooms and a full bathroom, while the lower third level offers a fourth bedroom, a newly renovated full bathroom (2022), and a welcoming family room with a cozy gas fireplace. The finished basement level extends the homes versatility with a laundry area, ample storage and flex space for a gym or playroom, and a unique walk-up access directly to the attached garage. The outdoor living here is equally impressive, with a large, private backyard offering space for gatherings and quiet enjoyment. Close to schools, shopping, and with quick access to Highways 401 and 403, this property is a perfect choice for commuters, families and people on the go. (id:14735)
More About The Location
Traveling East on Parkinson Road, turn Left onto Bee Street (twice), take first Right onto Peers Place. Property is located at the top of the cul-de-sac.
Listed by Gale Group Realty Brokerage.
 Brought to you by your friendly REALTORS® through the MLS® System and TDREB (Tillsonburg District Real Estate Board), courtesy of Brixwork for your convenience.
Brought to you by your friendly REALTORS® through the MLS® System and TDREB (Tillsonburg District Real Estate Board), courtesy of Brixwork for your convenience.
The information contained on this site is based in whole or in part on information that is provided by members of The Canadian Real Estate Association, who are responsible for its accuracy. CREA reproduces and distributes this information as a service for its members and assumes no responsibility for its accuracy.
The trademarks REALTOR®, REALTORS® and the REALTOR® logo are controlled by The Canadian Real Estate Association (CREA) and identify real estate professionals who are members of CREA. The trademarks MLS®, Multiple Listing Service® and the associated logos are owned by CREA and identify the quality of services provided by real estate professionals who are members of CREA. Used under license.
Features
- MLS®: 40765965
- Type: House
- Bedrooms: 4
- Bathrooms: 2
- Square Feet: 2,070 sqft
- Full Baths: 2
- Parking: 5 (Attached Garage)
- Fireplaces: 1
- Year Built: 1974
- Construction: Poured Concrete
Rooms and Dimensions
- Bedroom: 13'7'' x 10'1''
- Primary Bedroom: 13'6'' x 10'8''
- Bedroom: 12'1'' x 12'2''
- 4pc Bathroom: 12'2'' x 4'11''
- Family room: 20'7'' x 12'0''
- Bedroom: 11'9'' x 13'11''
- 3pc Bathroom: 7'8'' x 7'0''
- Recreation room: 22'3'' x 19'10''
- Kitchen: 12'11'' x 10'11''
- Dining room: 10'7'' x 9'1''
- Living room: 13'10'' x 18'10''



