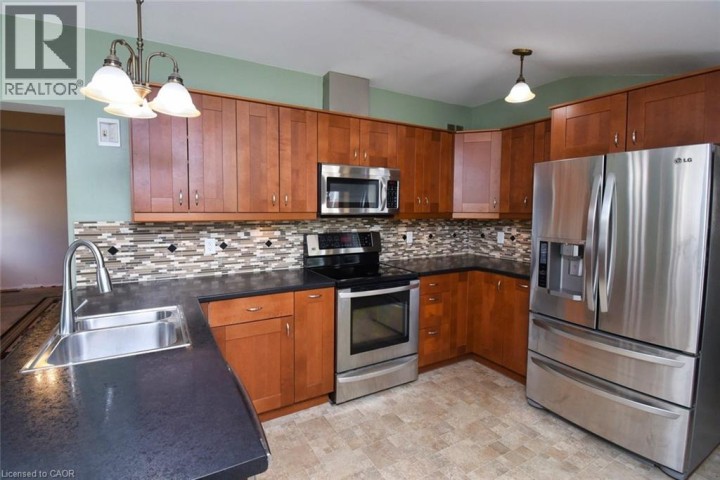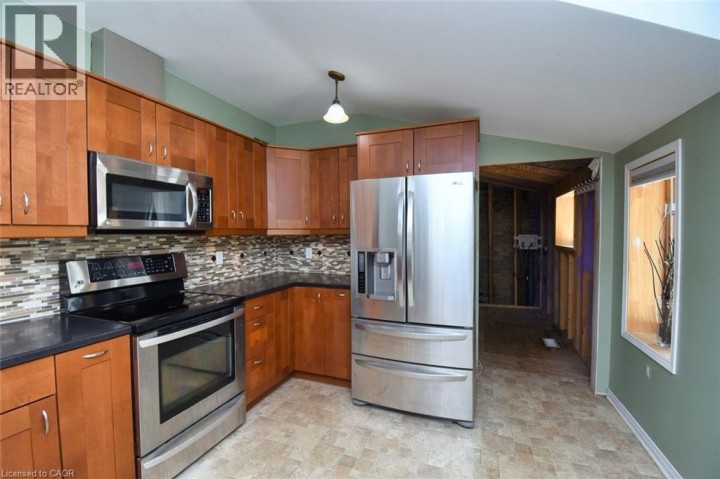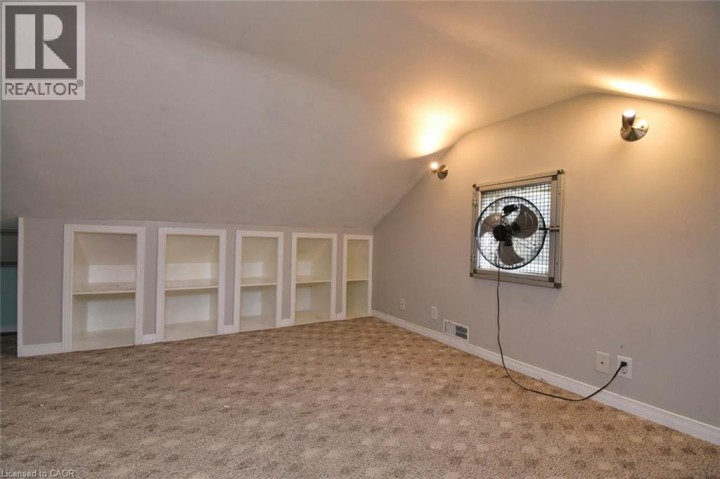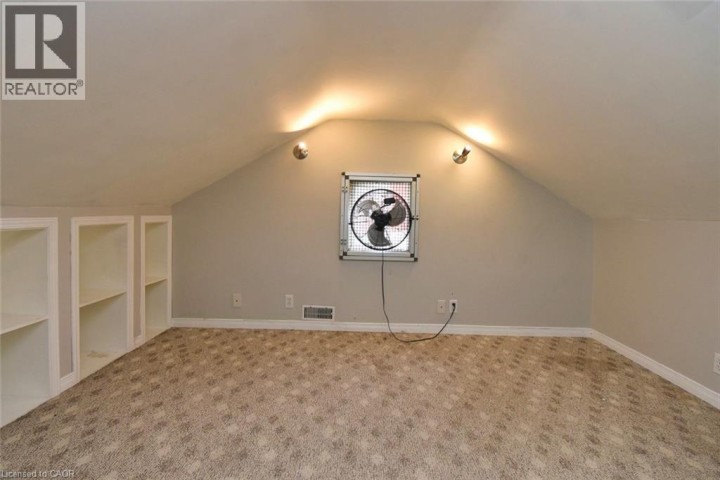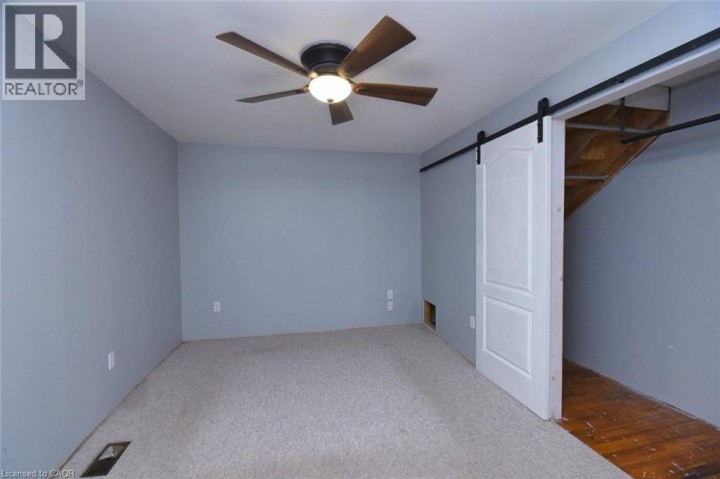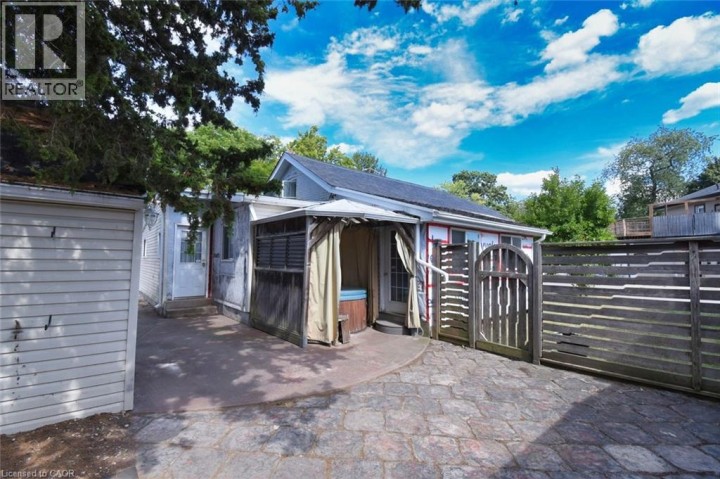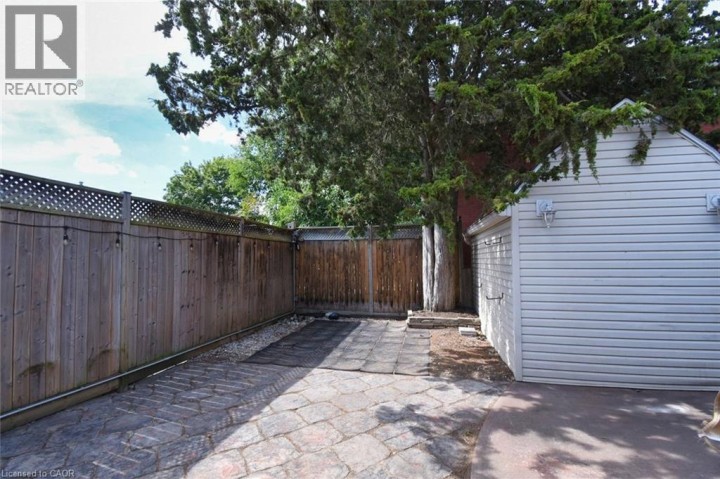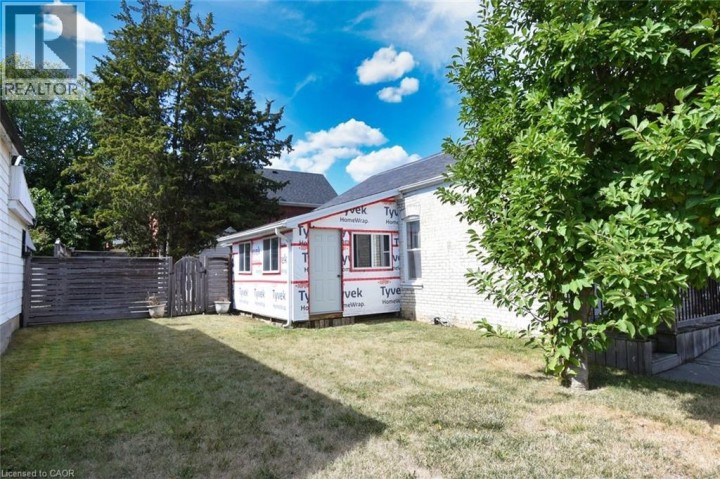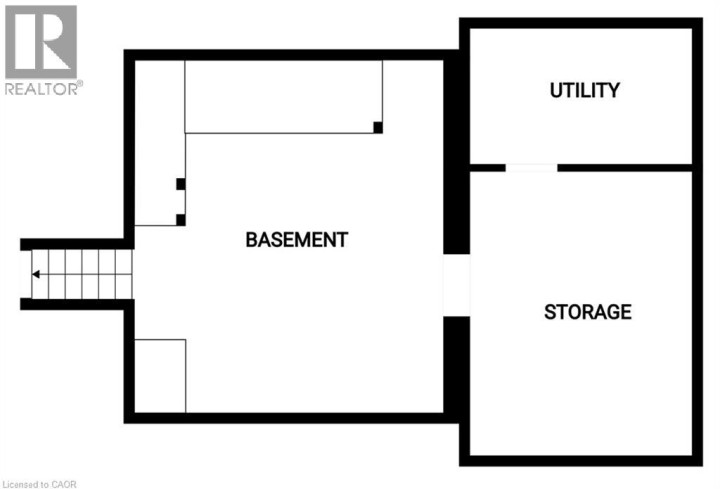
$444,900
About this House
Investor Alert! 139 Chestnut Avenue in Brantford is the century home opportunity you’ve been waiting for. This duplex-zoned 1.5 storey home offers endless upside for flippers, BRR investors, or anyone seeking multi-unit income potential in one of Brantford’s most promising neighbourhoods. Inside this 3-bedroom, 1-bath home, you’ll find a layout ready for transformation— Some renovation is needed (except the kitchen), but the bones are solid, the layout is functional, and the upside? Massive. From the vaulted ceiling in the family room that adds surprising volume and natural light, to the double-wide driveway that easily parks 4 cars, this property is practically begging for a profitable refresh. The basement offers additional square footage, awaiting finishing touches or use for storage. You’re working with forced-air gas heating and a 6-year-old furnace and central AC system—great news for budget-conscious investors. With zoning that supports duplex conversion, you can legally add a second unit and double your rental revenue. (id:14735)
More About The Location
St. Paul to Bowes, corner of Bowes and Chestnut
Listed by eXp Realty.
 Brought to you by your friendly REALTORS® through the MLS® System and TDREB (Tillsonburg District Real Estate Board), courtesy of Brixwork for your convenience.
Brought to you by your friendly REALTORS® through the MLS® System and TDREB (Tillsonburg District Real Estate Board), courtesy of Brixwork for your convenience.
The information contained on this site is based in whole or in part on information that is provided by members of The Canadian Real Estate Association, who are responsible for its accuracy. CREA reproduces and distributes this information as a service for its members and assumes no responsibility for its accuracy.
The trademarks REALTOR®, REALTORS® and the REALTOR® logo are controlled by The Canadian Real Estate Association (CREA) and identify real estate professionals who are members of CREA. The trademarks MLS®, Multiple Listing Service® and the associated logos are owned by CREA and identify the quality of services provided by real estate professionals who are members of CREA. Used under license.
Features
- MLS®: 40766009
- Type: House
- Bedrooms: 3
- Bathrooms: 1
- Square Feet: 2,030 sqft
- Full Baths: 1
- Parking: 4
- Storeys: 1.5 storeys
- Construction: Block
Rooms and Dimensions
- Bedroom: 14'7'' x 12'9''
- Utility room: 10'8'' x 6'6''
- Storage: 10'8'' x 13'8''
- Other: 19'9'' x 17'
- Porch: 16'2'' x 12'3''
- Den: 12'9'' x 7'0''
- Laundry room: 11'0'' x 11'0''
- Bedroom: 12'9'' x 6'0''
- Primary Bedroom: 13'6'' x 13'0''
- 4pc Bathroom: Measurements not available
- Family room: 17'8'' x 17'2''
- Eat in kitchen: 20'6'' x 11'





