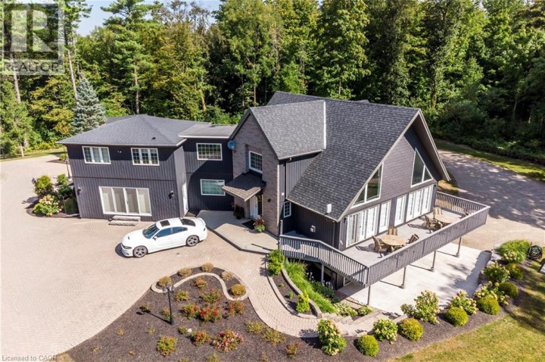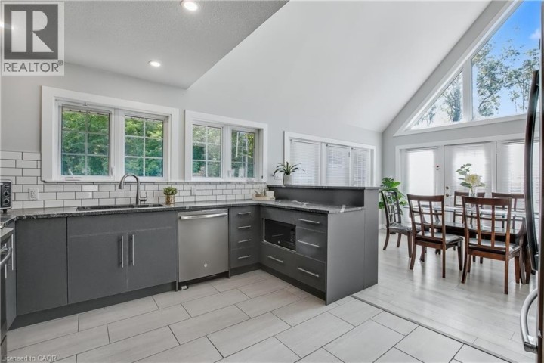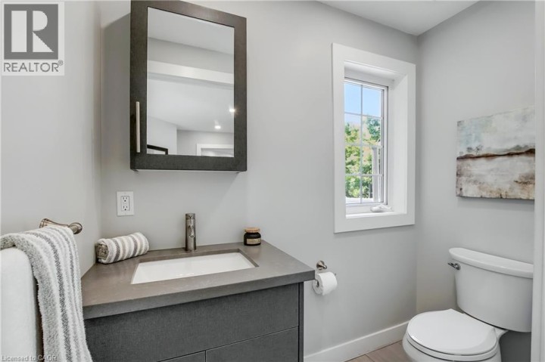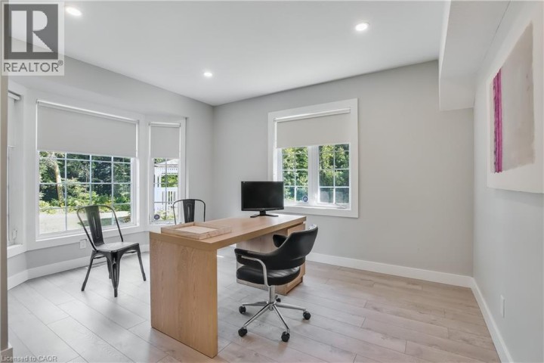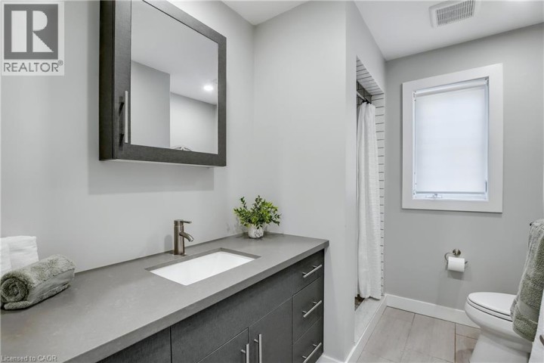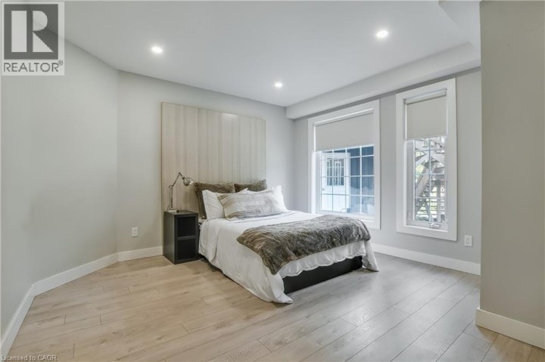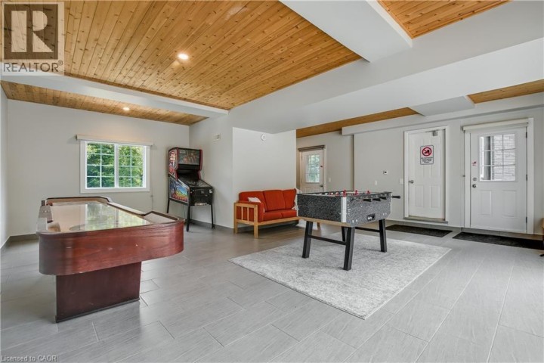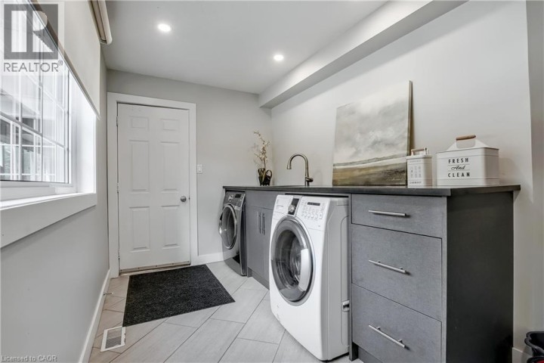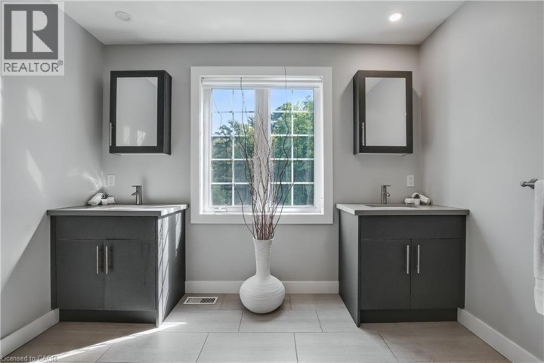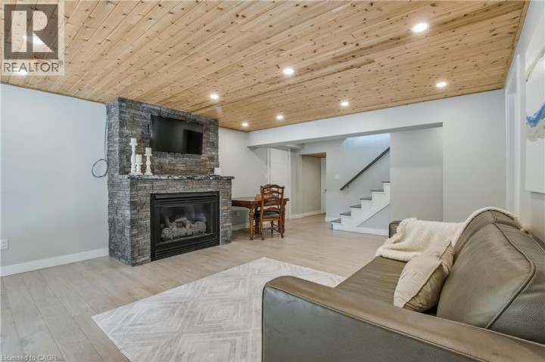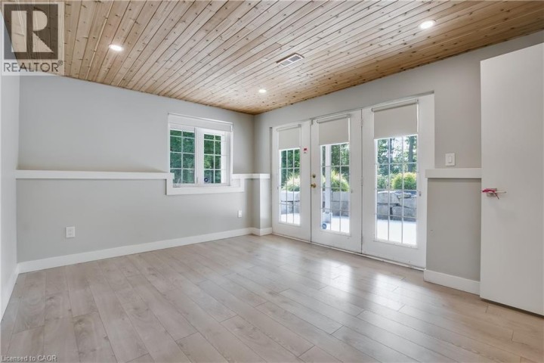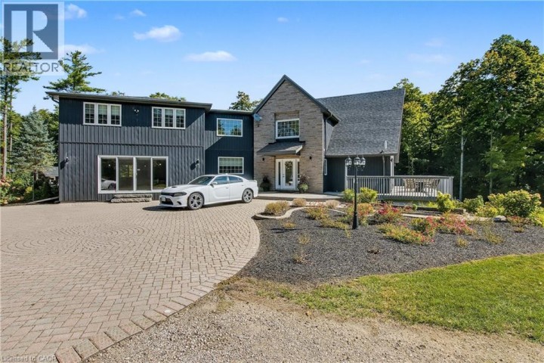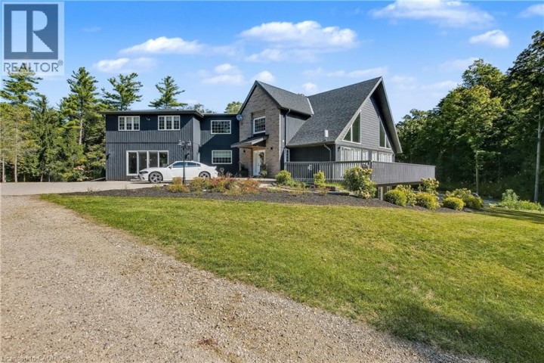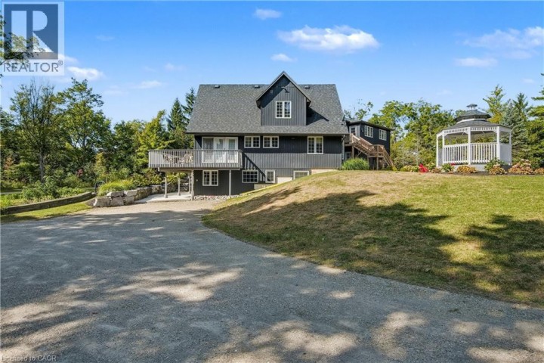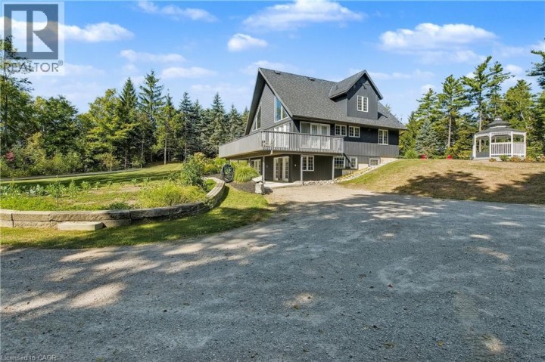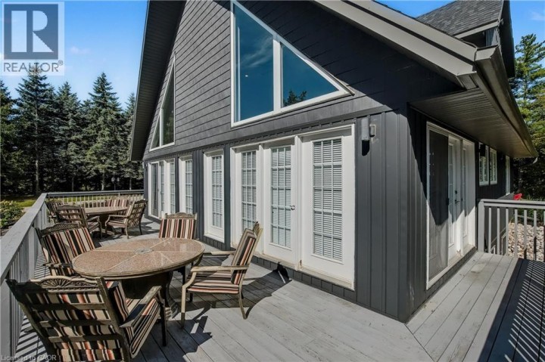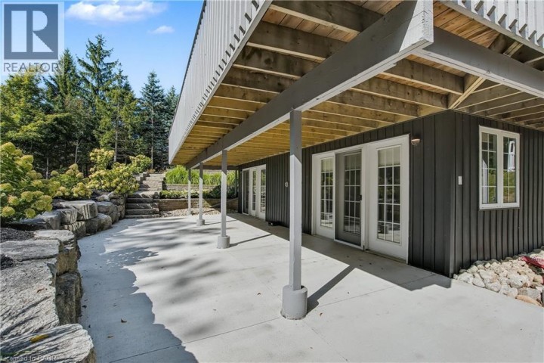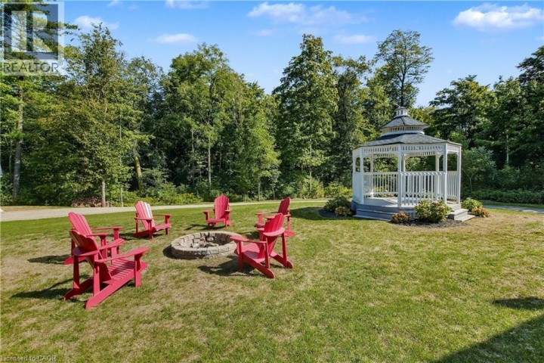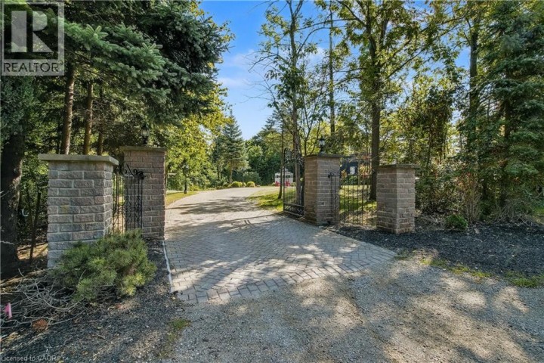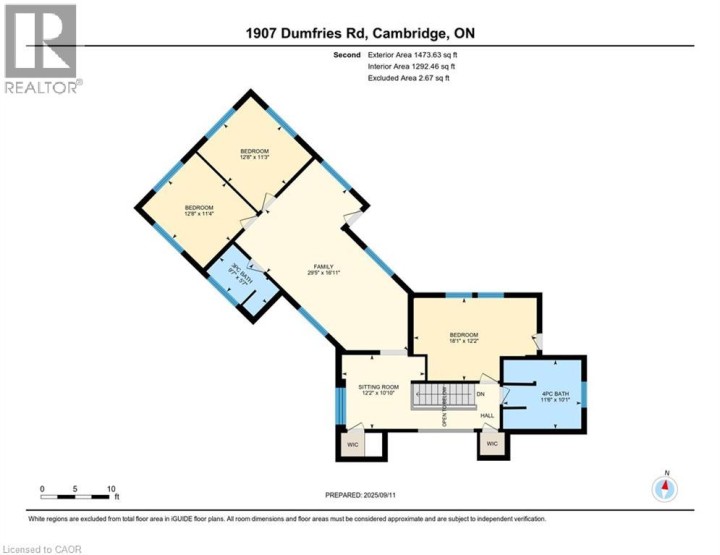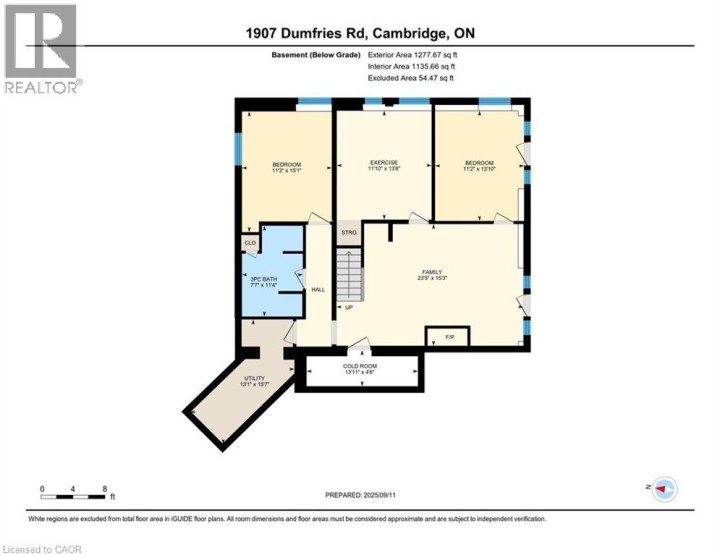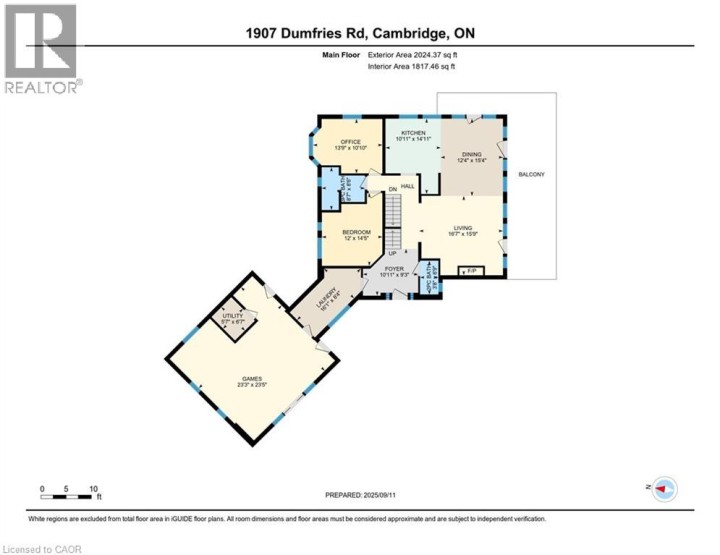
$1,599,900
About this House
Dreaming of a place where you can truly spread out and feel at home? This 8 bedroom, 5 bath home sits on a full acre with no neighbors in sight, giving you the privacy and space your family deserves. Step into a bright granite kitchen with stainless steel appliances and a gas stove, perfect for cooking big family meals or entertaining friends. Gather in one of three living rooms, enjoy game nights in the heated-floor games room, or relax by one of two cozy gas fireplaces. Outside, picture summer evenings on the large deck, kids playing in the yard, and nights around the firepit under the gazebo. The property also includes a shed with hydro, a massive driveway for all your vehicles and toys, plus two furnaces and two AC units to keep you comfortable year-round. This home offers more than space, it offers a lifestyle. Room for everyone, places to come together, and the peace of country living with the convenience of modern upgrades. It’s ready for your family to make memories. (id:14735)
More About The Location
Follow 24 to Dumfries Rd, turn left onto Dumfries Rd. coming from Cambridge.
Listed by eXp Realty.
 Brought to you by your friendly REALTORS® through the MLS® System and TDREB (Tillsonburg District Real Estate Board), courtesy of Brixwork for your convenience.
Brought to you by your friendly REALTORS® through the MLS® System and TDREB (Tillsonburg District Real Estate Board), courtesy of Brixwork for your convenience.
The information contained on this site is based in whole or in part on information that is provided by members of The Canadian Real Estate Association, who are responsible for its accuracy. CREA reproduces and distributes this information as a service for its members and assumes no responsibility for its accuracy.
The trademarks REALTOR®, REALTORS® and the REALTOR® logo are controlled by The Canadian Real Estate Association (CREA) and identify real estate professionals who are members of CREA. The trademarks MLS®, Multiple Listing Service® and the associated logos are owned by CREA and identify the quality of services provided by real estate professionals who are members of CREA. Used under license.
Features
- MLS®: 40766470
- Type: House
- Bedrooms: 8
- Bathrooms: 5
- Square Feet: 4,776 sqft
- Full Baths: 4
- Half Baths: 1
- Parking: 8
- Storeys: 2 storeys
- Construction: Poured Concrete
Rooms and Dimensions
- Sitting room: 10'10'' x 12'2''
- Family room: 16'11'' x 29'5''
- 4pc Bathroom: 10'1'' x 11'6''
- 3pc Bathroom: 5'7'' x 9'7''
- Bedroom: 12'2'' x 18'1''
- Bedroom: 11'4'' x 12'8''
- Bedroom: 11'3'' x 12'8''
- Bedroom: 11'10'' x 13'8''
- Utility room: 13'1'' x 15'7''
- Family room: 23'5'' x 15'3''
- Cold room: 13'11'' x 4'6''
- 3pc Bathroom: 7'7'' x 11'4''
- Bedroom: 11'3'' x 15'1''
- Bedroom: 11'2'' x 13'10''
- 3pc Bathroom: 8'7'' x 8'6''
- 2pc Bathroom: 3'8'' x 6'9''
- Utility room: 5'7'' x 6'7''
- Laundry room: 16'1'' x 8'4''
- Foyer: 10'11'' x 9'3''
- Dining room: 12'4'' x 15'4''
- Games room: 23'3'' x 23'5''
- Living room: 16'7'' x 15'9''
- Kitchen: 10'11'' x 14'11''
- Bedroom: 13'9'' x 10'10''
- Bedroom: 12'0'' x 14'4''

