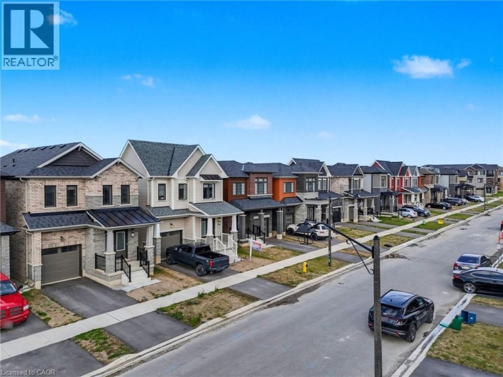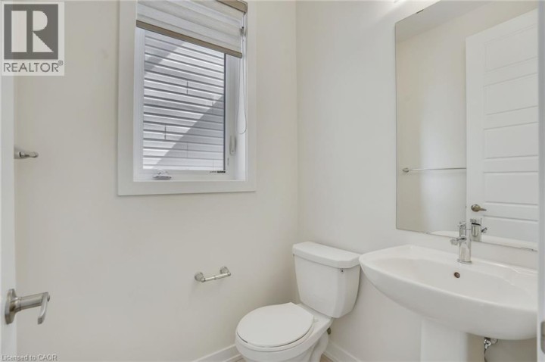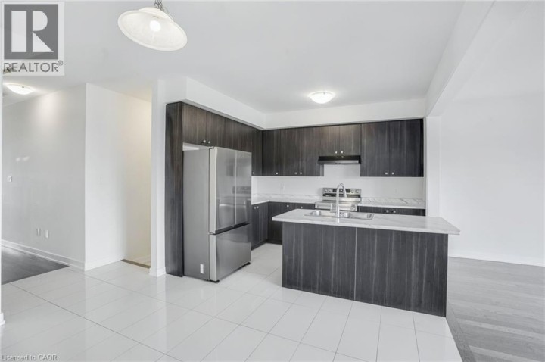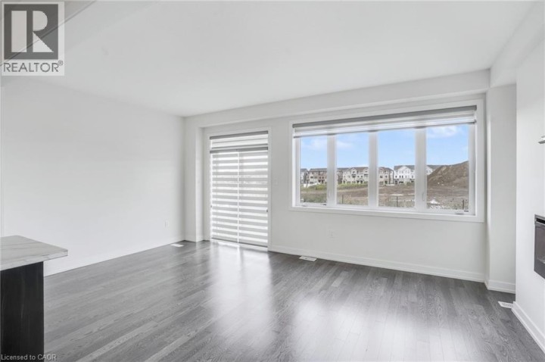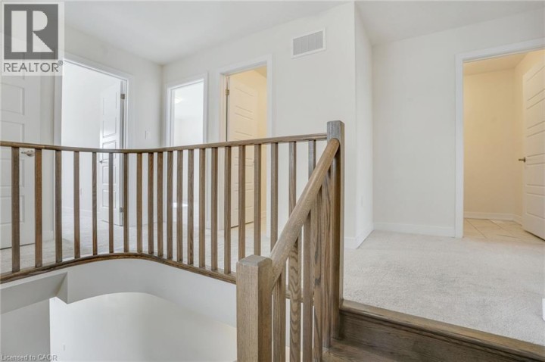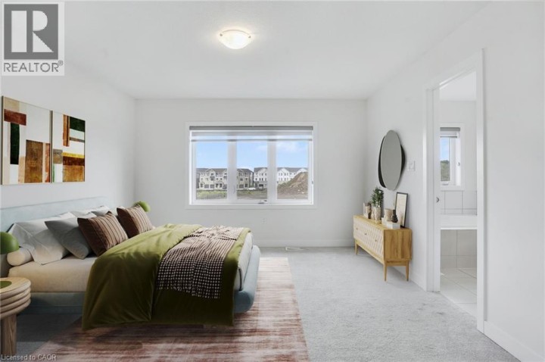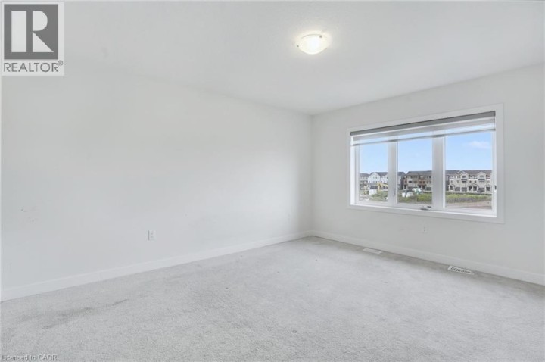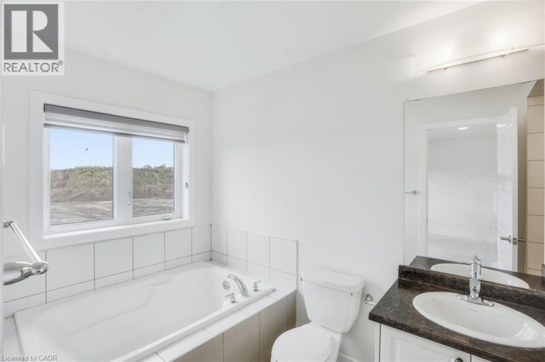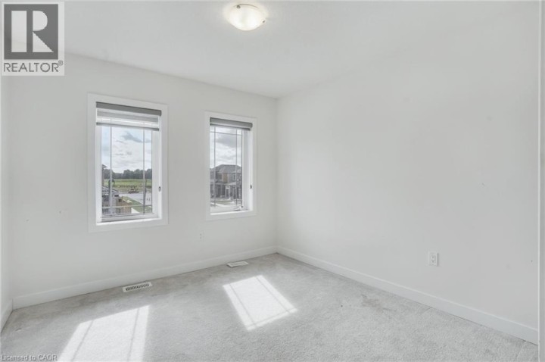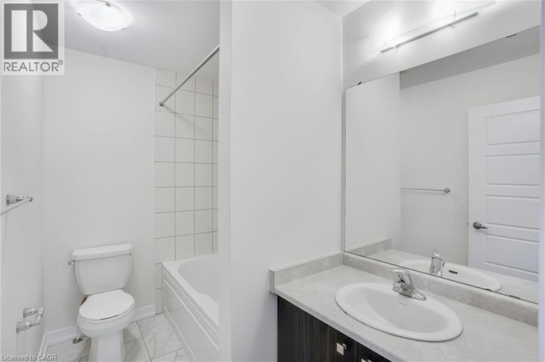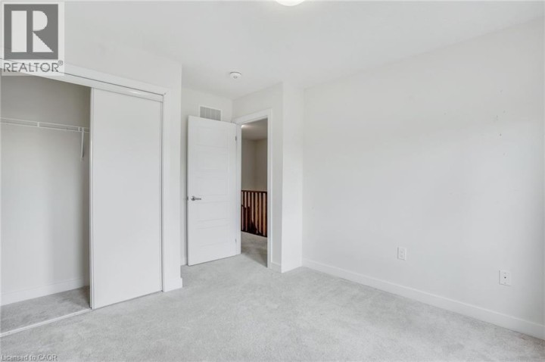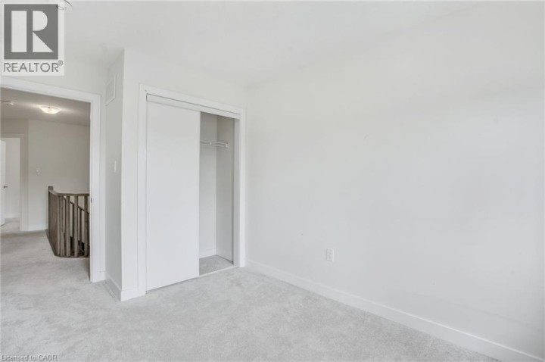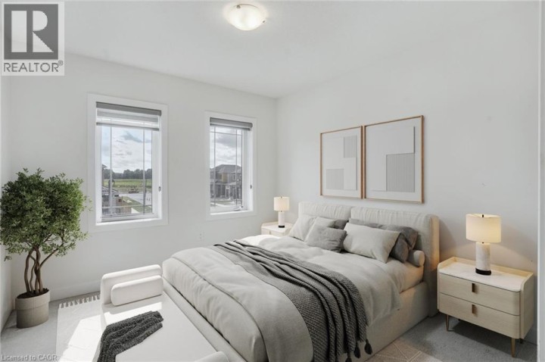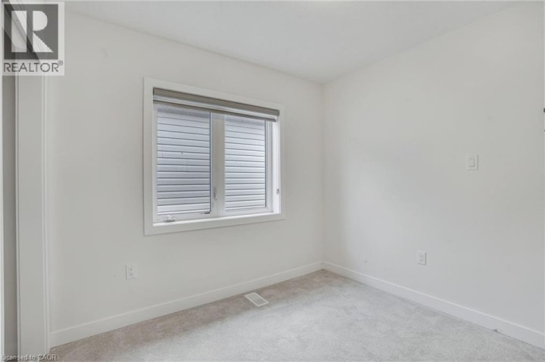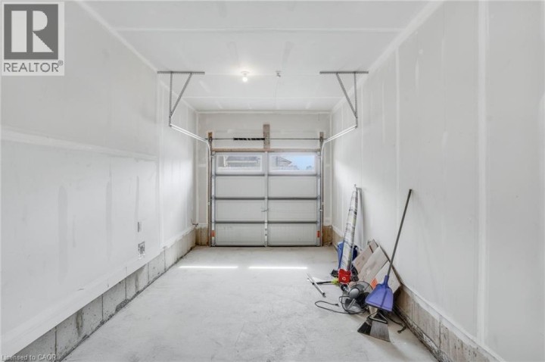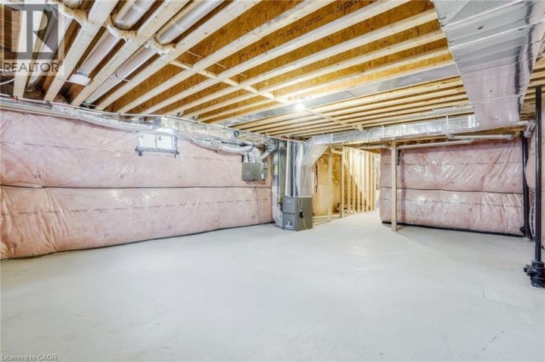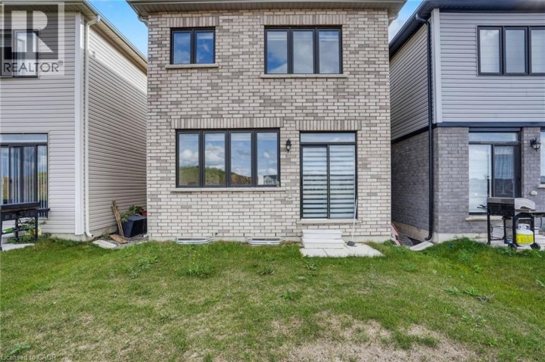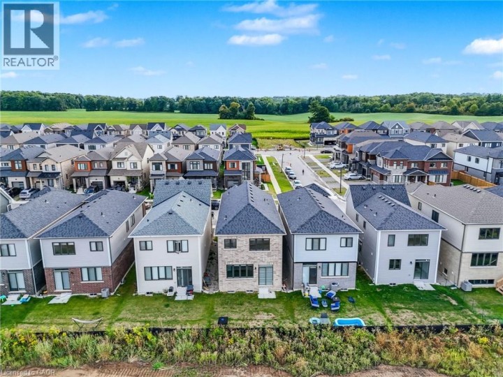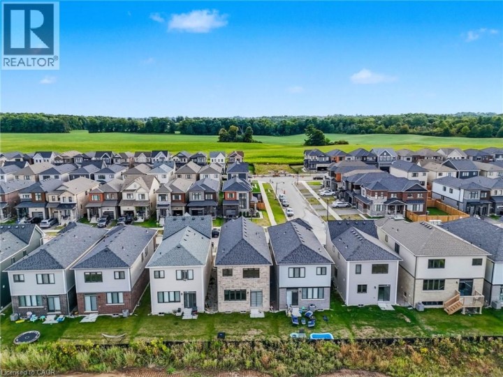
$729,000
About this House
Welcome to this recently built detached home in Brantford’s family-friendly Wyndfield community. The main floor features a bright great room, functional eat-in kitchen with island, and a convenient powder room. Upstairs offers 4 spacious bedrooms, including a primary retreat with 4-pc ensuite and walk-in closet, plus second bath and laundry. Unfinished basement ready for your touch. Parking for 2 with attached single garage. Just 9 mins to Brantford Municipal Airport, 10 mins to grocery/shopping, and walking distance to St. Basil Catholic and Walter Gretzky Elementary schools. Close to parks, trails & commuter routes. Move-in ready comfort and convenience! (id:14735)
More About The Location
SHELLARD LANE / GILLESPIE DR / BELLHOUSE AVE / WILMOT RD
Listed by RE/MAX Twin City Realty Inc..
 Brought to you by your friendly REALTORS® through the MLS® System and TDREB (Tillsonburg District Real Estate Board), courtesy of Brixwork for your convenience.
Brought to you by your friendly REALTORS® through the MLS® System and TDREB (Tillsonburg District Real Estate Board), courtesy of Brixwork for your convenience.
The information contained on this site is based in whole or in part on information that is provided by members of The Canadian Real Estate Association, who are responsible for its accuracy. CREA reproduces and distributes this information as a service for its members and assumes no responsibility for its accuracy.
The trademarks REALTOR®, REALTORS® and the REALTOR® logo are controlled by The Canadian Real Estate Association (CREA) and identify real estate professionals who are members of CREA. The trademarks MLS®, Multiple Listing Service® and the associated logos are owned by CREA and identify the quality of services provided by real estate professionals who are members of CREA. Used under license.
Features
- MLS®: 40766558
- Type: House
- Bedrooms: 4
- Bathrooms: 2
- Square Feet: 1,556 sqft
- Full Baths: 2
- Parking: 2 (Attached Garage)
- Storeys: 2 storeys
- Year Built: 2023
- Construction: Poured Concrete
Rooms and Dimensions
- Laundry room: 5'8'' x 5'9''
- 3pc Bathroom: 8'7'' x 5'8''
- Bedroom: 7'11'' x 12'11''
- Bedroom: 10'0'' x 12'7''
- Bedroom: 8'6'' x 8'11''
- Full bathroom: 5'5'' x 11'11''
- Bedroom: 12'6'' x 21'0''
- Other: 17'5'' x 50'2''
- Kitchen: 18'3'' x 11'3''
- Family room: 18'3'' x 10'10''


