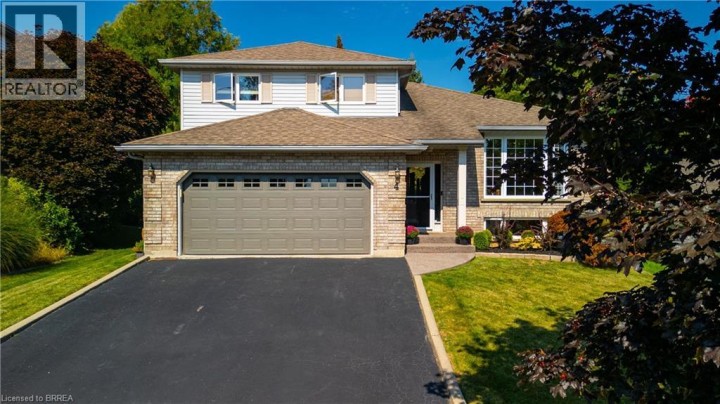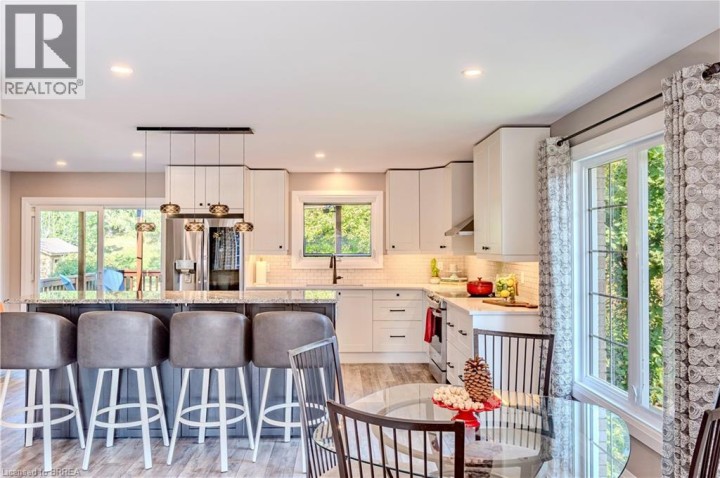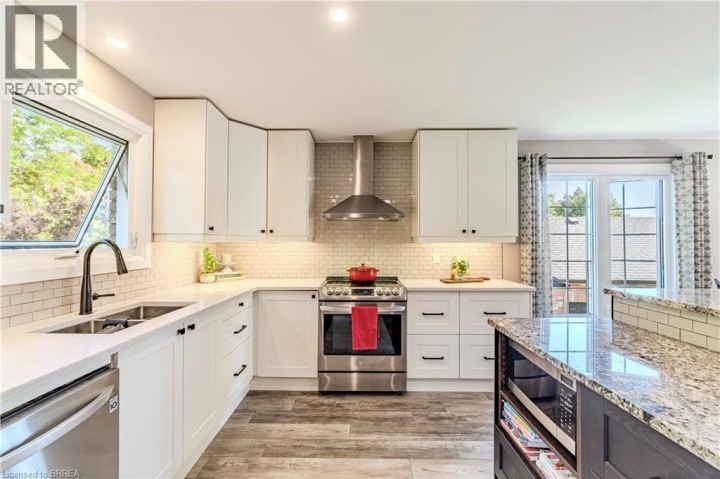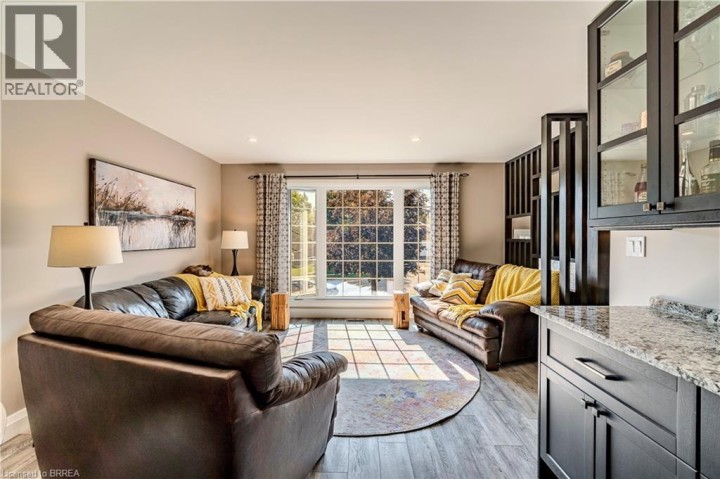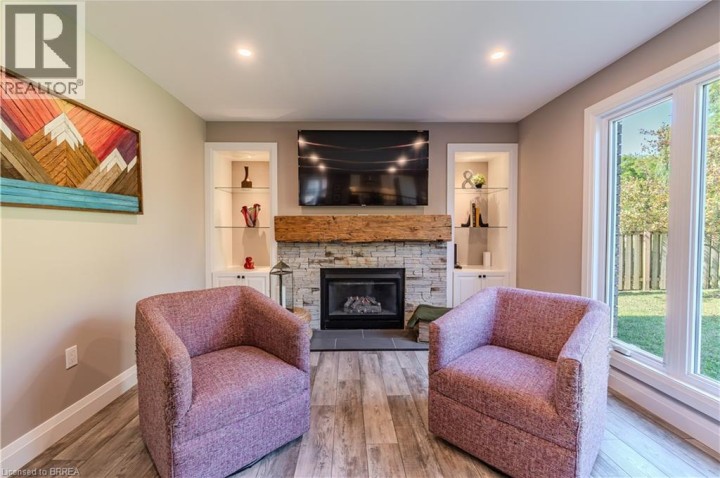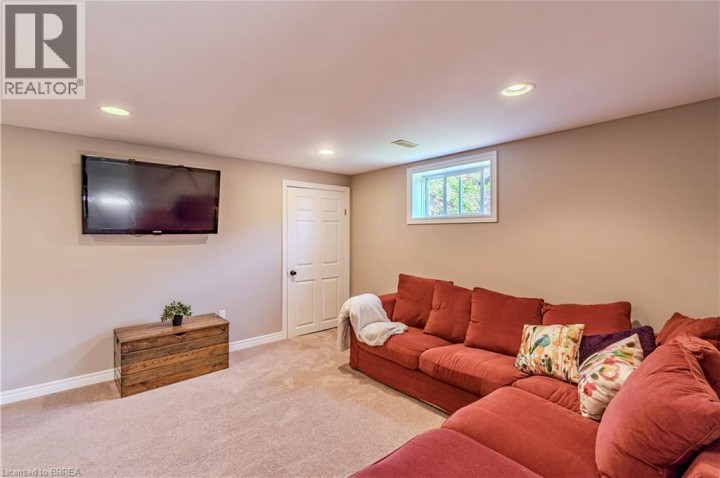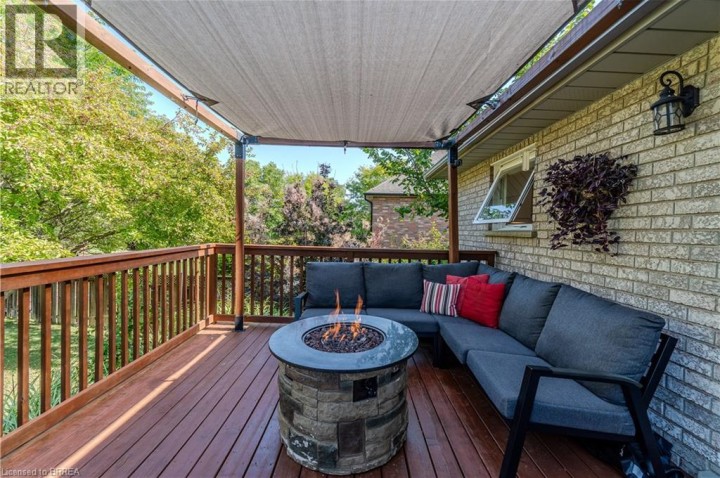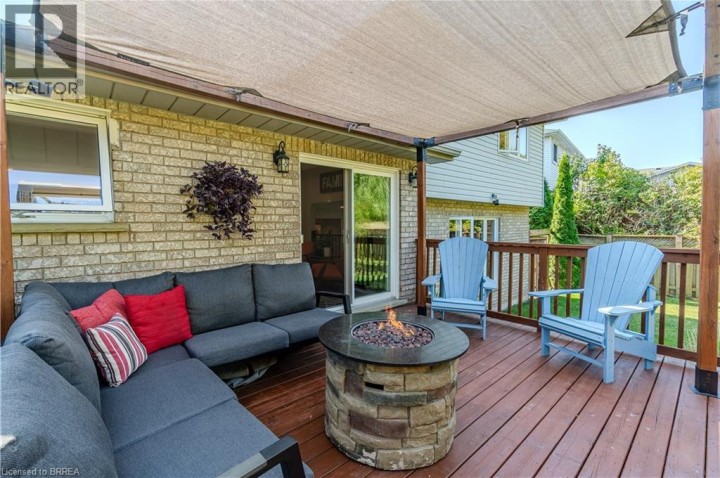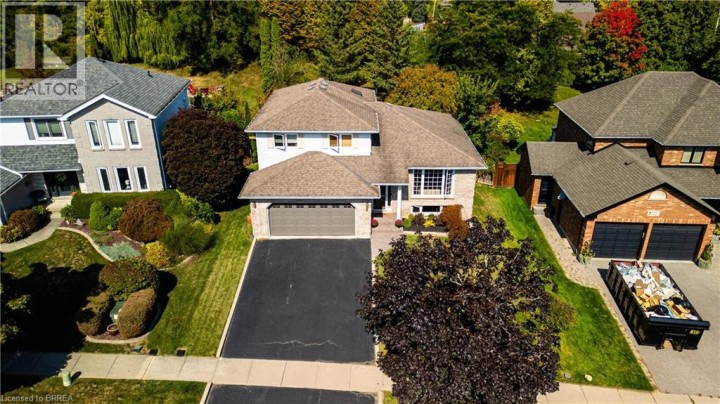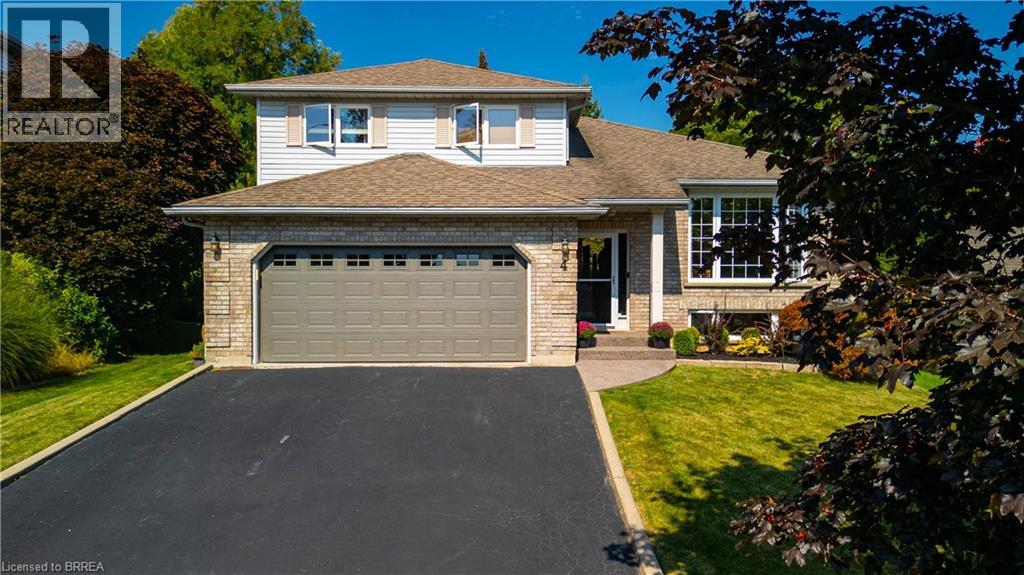
$855,000
About this House
Located in one of Brantford’s most prestigious neighbourhoods, this stunning multi-level home is anything but cookie cutter. Thoughtfully designed for a growing family, it offers 4 bedrooms, 3 bathrooms, and spacious living across four finished levels. Full of architectural charm, sun-drenched rooms, and a peaceful, private setting, it truly stands out. Make an entrance through the impressive foyer, featuring striking architectural details and beautiful lighting. From here, enjoy a stunning view of the renovated kitchen and living area just one level up highlighting thoughtful design elements and creating an open, connected feel throughout the home.This level also features a cozy family room with fireplace, built-in bookshelves, large picture window, 2-piece bath, and laundry. Upstairs, the custom kitchen shines with modern finishes, beautiful appliances, and a touchless faucet. It offers maximum storage with cabinetry on both sides of the island and a separate bank of cabinets—ideal for a coffee or drink station. An eat-in dining space and sliding doors lead to the large backyard deck. The adjacent living room is bright and airy, thanks to expansive morning-facing windows.The upper level includes three spacious bedrooms, a renovated main bath, and a large primary suite with a private 3-piece ensuite featuring luxury heated floors. The fully finished basement provides even more space, including a versatile rec room and fourth bedroom—ideal for guests, teens, or a home office. Oversized windows keep the lower level bright and welcoming. Outside, enjoy a pool-sized, fully fenced backyard with mature trees, no rear neighbours, and a large deck perfect for entertaining. Additional features include central vacuum and modern mechanicals. Families will love the location—walking distance to Agnes Hodge, St. Gabriel, and Assumption schools & amenities. Tucked away on a quiet court, 4 MacBride Court offers the space, function, and character your family has been looking for. (id:14735)
More About The Location
Beckett
Listed by Re/Max Twin City Realty Inc.
 Brought to you by your friendly REALTORS® through the MLS® System and TDREB (Tillsonburg District Real Estate Board), courtesy of Brixwork for your convenience.
Brought to you by your friendly REALTORS® through the MLS® System and TDREB (Tillsonburg District Real Estate Board), courtesy of Brixwork for your convenience.
The information contained on this site is based in whole or in part on information that is provided by members of The Canadian Real Estate Association, who are responsible for its accuracy. CREA reproduces and distributes this information as a service for its members and assumes no responsibility for its accuracy.
The trademarks REALTOR®, REALTORS® and the REALTOR® logo are controlled by The Canadian Real Estate Association (CREA) and identify real estate professionals who are members of CREA. The trademarks MLS®, Multiple Listing Service® and the associated logos are owned by CREA and identify the quality of services provided by real estate professionals who are members of CREA. Used under license.
Features
- MLS®: 40766871
- Type: House
- Bedrooms: 4
- Bathrooms: 3
- Square Feet: 2,019 sqft
- Full Baths: 2
- Half Baths: 1
- Parking: 2 (Attached Garage)
- Fireplaces: 1
- Year Built: 1993
- Construction: Poured Concrete
Rooms and Dimensions
- Kitchen: 18'11'' x 9'10''
- Dining room: 15'4'' x 10'6''
- Living room: 14'3'' x 12'3''
- 4pc Bathroom: Measurements not available
- Full bathroom: Measurements not available
- Bedroom: 8'8'' x 14'4''
- Bedroom: 11'1'' x 11'2''
- Primary Bedroom: 11'10'' x 16'1''
- Utility room: 18'11'' x 8'7''
- Recreation room: 18'2'' x 11'1''
- Bedroom: 14'5'' x 12'3''
- Family room: 20'3'' x 11'6''
- Laundry room: 6'2'' x 6'6''
- 2pc Bathroom: Measurements not available

