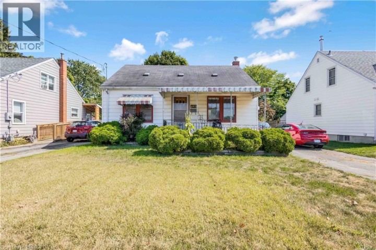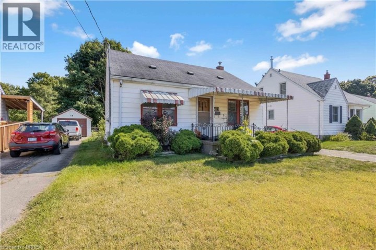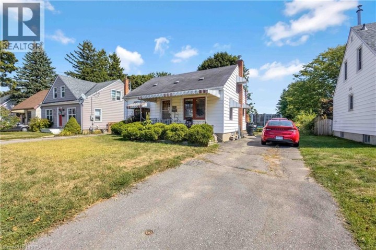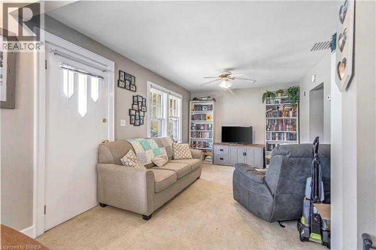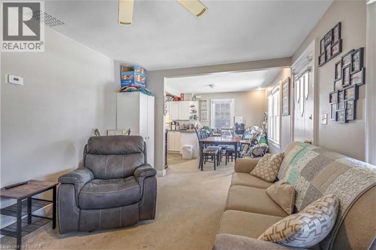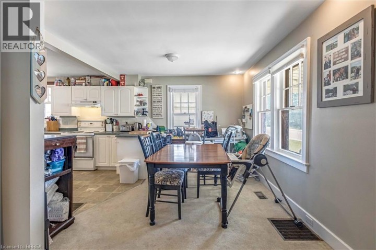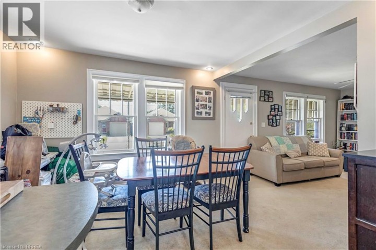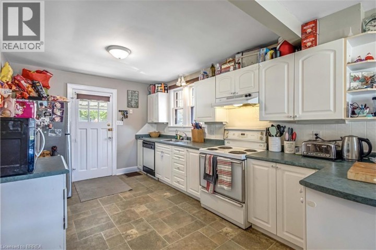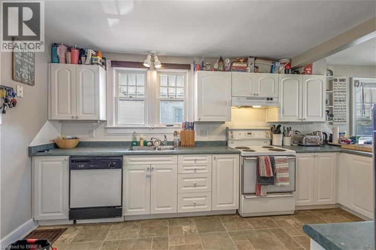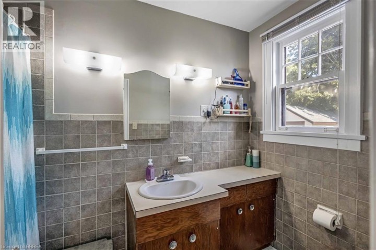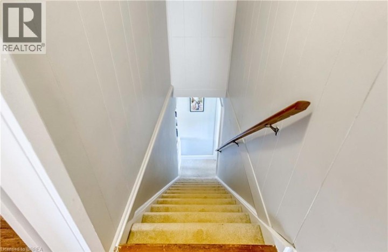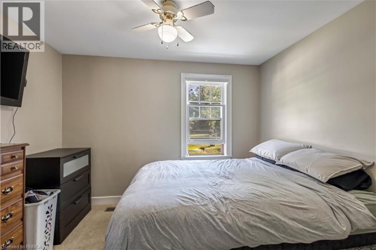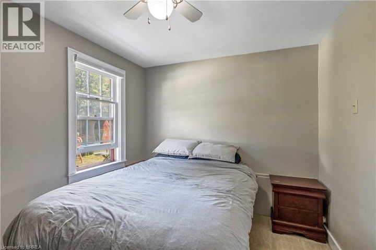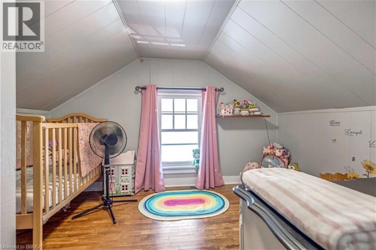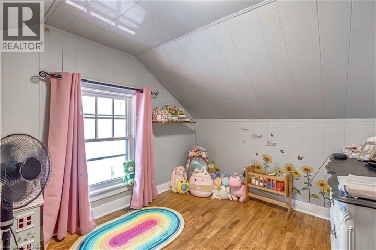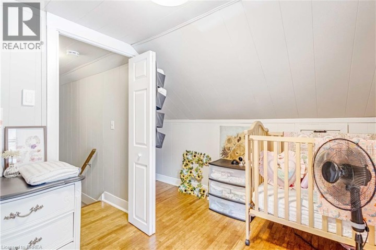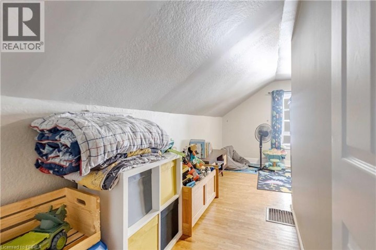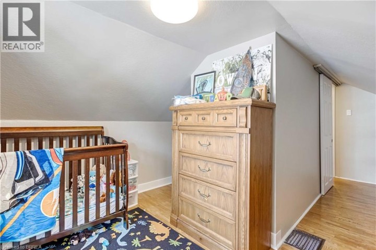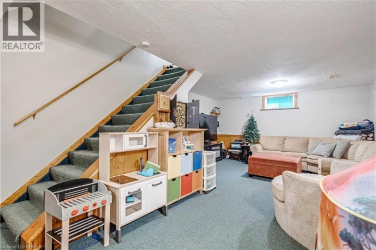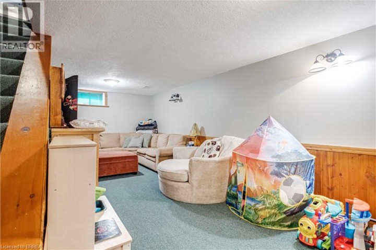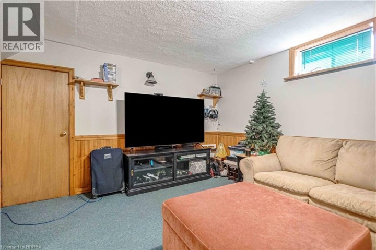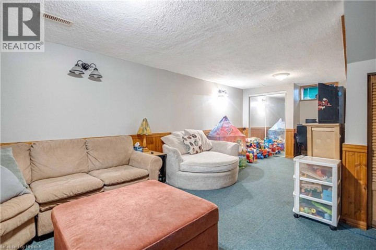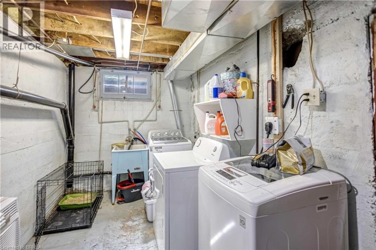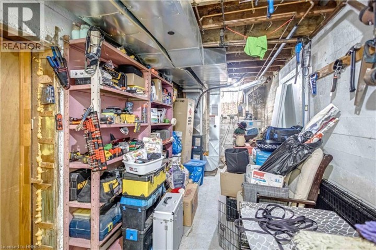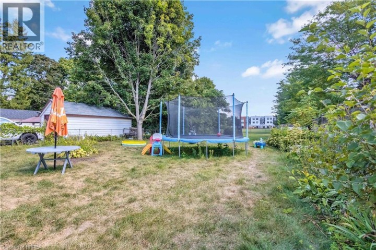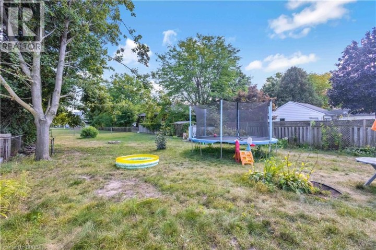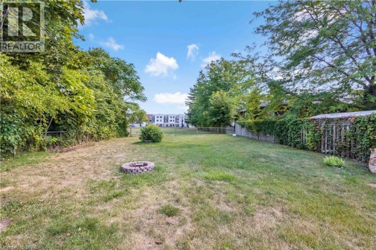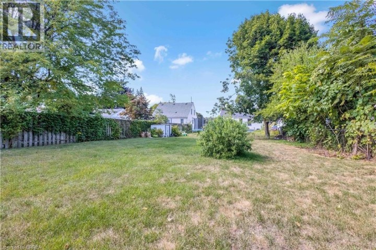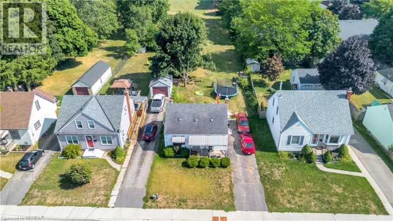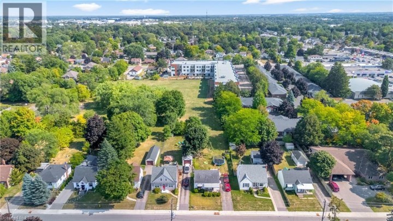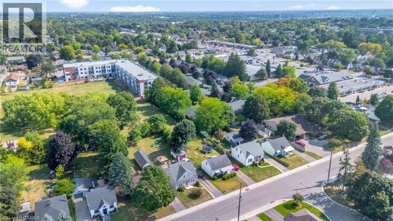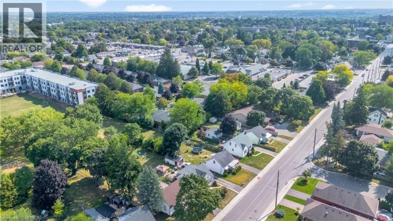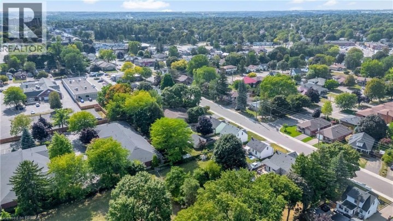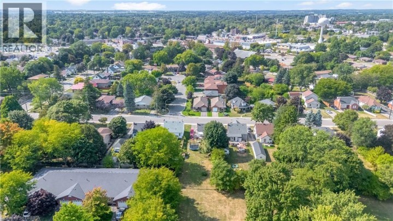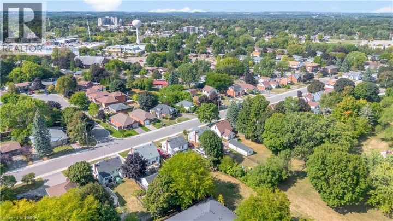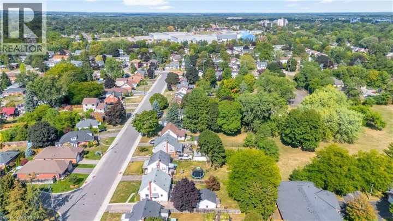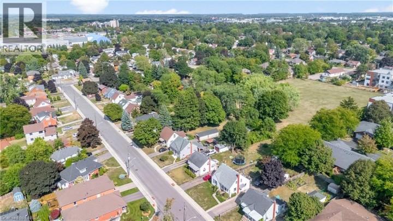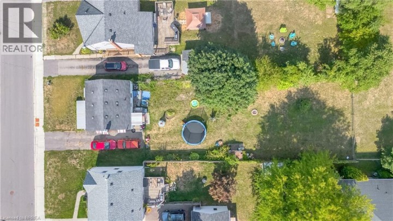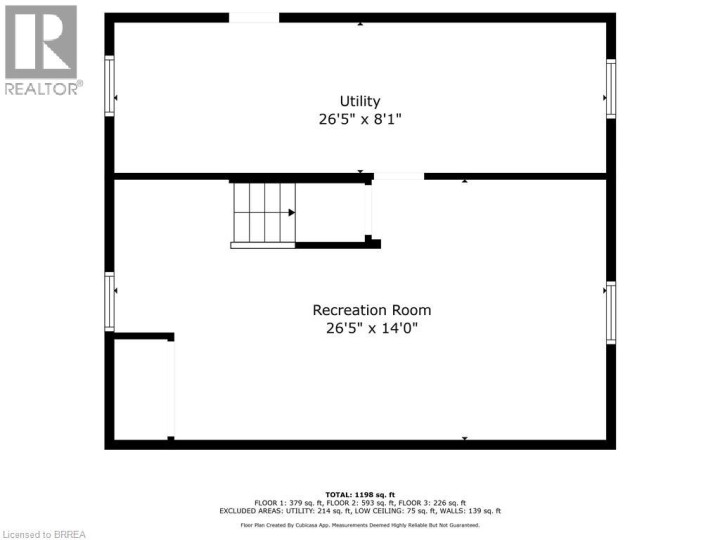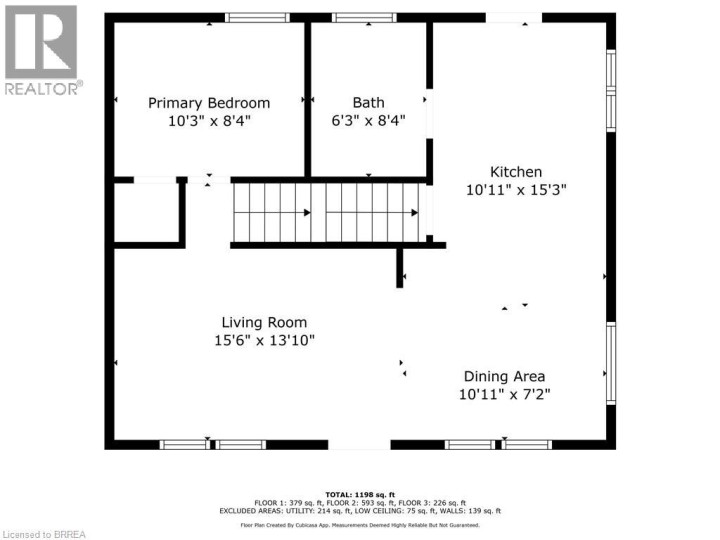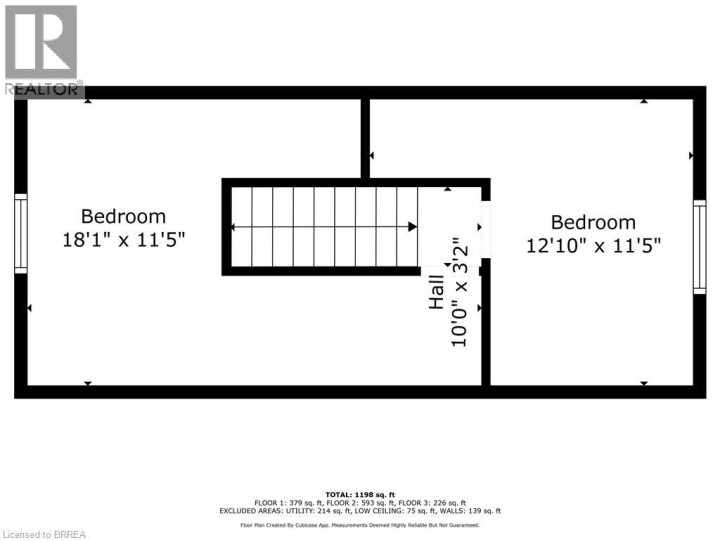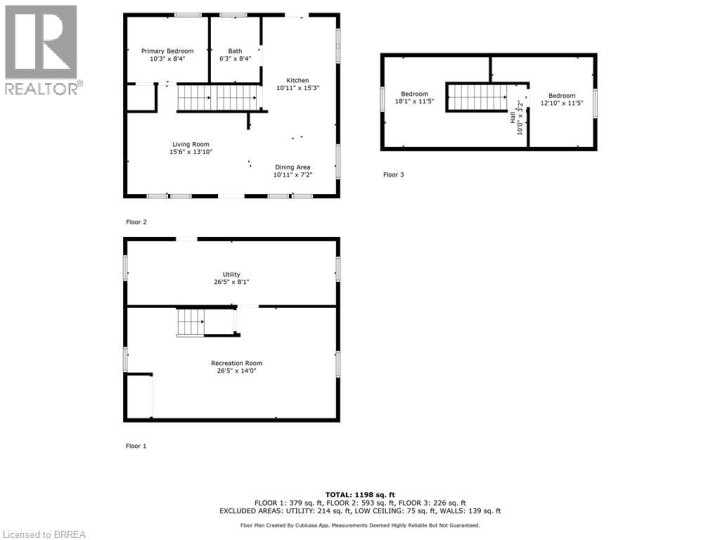
$539,900
About this House
Welcome to Central Brantford! This charming 3-bedroom, 1-bath home is perfectly situated in the heart of the city, offering both comfort and convenience. Backing directly onto a park, you’ll enjoy peaceful green views and plenty of outdoor space just steps from your backyard. The fenced yard is perfect for kids, pets, or simply relaxing in privacy. Inside, the home features a functional layout with bright, inviting living spaces ideal for family living or first-time buyers. The location can’t be beat—close to all major amenities, shopping, dining, and quick highway access for commuters. Families will appreciate being in a great school district, making this a wonderful place to put down roots. Whether you’re starting out, downsizing, or investing, this home offers the perfect blend of location and lifestyle. (a/c 2024) (id:14735)
More About The Location
FROM KING GEORGE RD TURN ONTO CHARING CROSS AND THEN HEAD NORTH ON ST PAUL
Listed by Re/Max Twin City Realty Inc.
 Brought to you by your friendly REALTORS® through the MLS® System and TDREB (Tillsonburg District Real Estate Board), courtesy of Brixwork for your convenience.
Brought to you by your friendly REALTORS® through the MLS® System and TDREB (Tillsonburg District Real Estate Board), courtesy of Brixwork for your convenience.
The information contained on this site is based in whole or in part on information that is provided by members of The Canadian Real Estate Association, who are responsible for its accuracy. CREA reproduces and distributes this information as a service for its members and assumes no responsibility for its accuracy.
The trademarks REALTOR®, REALTORS® and the REALTOR® logo are controlled by The Canadian Real Estate Association (CREA) and identify real estate professionals who are members of CREA. The trademarks MLS®, Multiple Listing Service® and the associated logos are owned by CREA and identify the quality of services provided by real estate professionals who are members of CREA. Used under license.
Features
- MLS®: 40767146
- Type: House
- Bedrooms: 3
- Bathrooms: 1
- Square Feet: 1,198 sqft
- Full Baths: 1
- Parking: 2
- Storeys: 1.5 storeys
- Year Built: 1943
- Construction: Poured Concrete
Rooms and Dimensions
- Bedroom: 11'5'' x 7'6''
- Bedroom: 12'10'' x 11'5''
- Laundry room: 26'5'' x 8'1''
- Recreation room: 26'5'' x 14'6''
- 4pc Bathroom: 8'4'' x 6'3''
- Primary Bedroom: 10'3'' x 8'4''
- Kitchen: 15'3'' x 10'11''
- Dining room: 10'11'' x 7'2''
- Living room: 15'6'' x 13'10''

