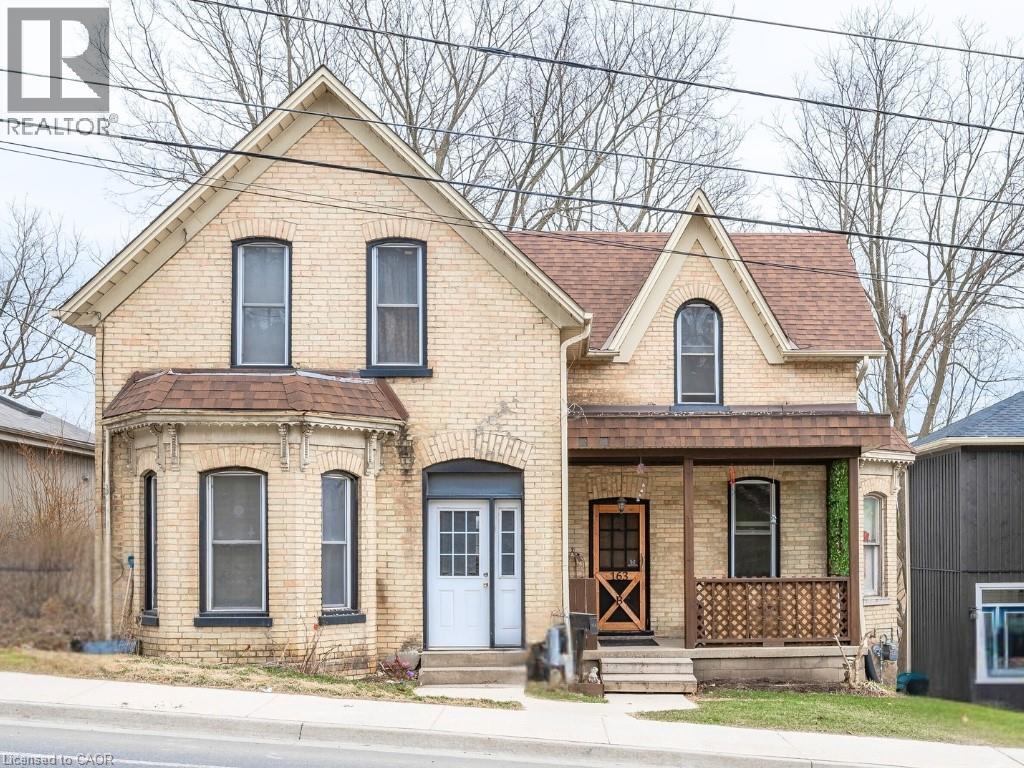
$599,900
About this House
Minutes to the 401 and downtown Preston, this 2,600 sq. ft. yellow-brick century home is packed with opportunity. Set up as a legal non-conforming side-by-side duplex featuring a 3-bedroom unit and a 2-bedroom unit, this property is ready for an investor or renovator with vision. Tenants are willing to stay, giving you income while you plan your upgrades, or move into one side and renovate the other. With large principal rooms, two staircases, and heritage character throughout, the bones are here for a spectacular transformation. Whether you update it as a strong cash-flowing duplex or restore it into a show-stopping single-family home, this property is the definition of potential. Steps to Toyota, parks, and downtown amenities this is an investment you won’t want to miss! (id:14735)
More About The Location
King St. W. to Fountain St. N.
Listed by ROYAL LEPAGE CROWN REALTY SERVICES INC. - BROKERAGE 2.
 Brought to you by your friendly REALTORS® through the MLS® System and TDREB (Tillsonburg District Real Estate Board), courtesy of Brixwork for your convenience.
Brought to you by your friendly REALTORS® through the MLS® System and TDREB (Tillsonburg District Real Estate Board), courtesy of Brixwork for your convenience.
The information contained on this site is based in whole or in part on information that is provided by members of The Canadian Real Estate Association, who are responsible for its accuracy. CREA reproduces and distributes this information as a service for its members and assumes no responsibility for its accuracy.
The trademarks REALTOR®, REALTORS® and the REALTOR® logo are controlled by The Canadian Real Estate Association (CREA) and identify real estate professionals who are members of CREA. The trademarks MLS®, Multiple Listing Service® and the associated logos are owned by CREA and identify the quality of services provided by real estate professionals who are members of CREA. Used under license.
Features
- MLS®: 40767160
- Type: House
- Bedrooms: 5
- Bathrooms: 2
- Square Feet: 2,602 sqft
- Full Baths: 2
- Parking: 2
- Storeys: 2 storeys
- Construction: Block
Rooms and Dimensions
- 4pc Bathroom: Measurements not available
- Bedroom: 8'2'' x 8'11''
- Primary Bedroom: 15'9'' x 14'3''
- 4pc Bathroom: Measurements not available
- Bedroom: 8'11'' x 16'1''
- Bedroom: 9'1'' x 11'11''
- Primary Bedroom: 15'0'' x 8'7''
- Laundry room: 15'2'' x 14'0''
- Kitchen: 11'9'' x 14'7''
- Living room: 19'3'' x 14'4''
- Dining room: 12'0'' x 9'4''
- Kitchen: 17'8'' x 12'2''
- Living room: 12'0'' x 15'0''















