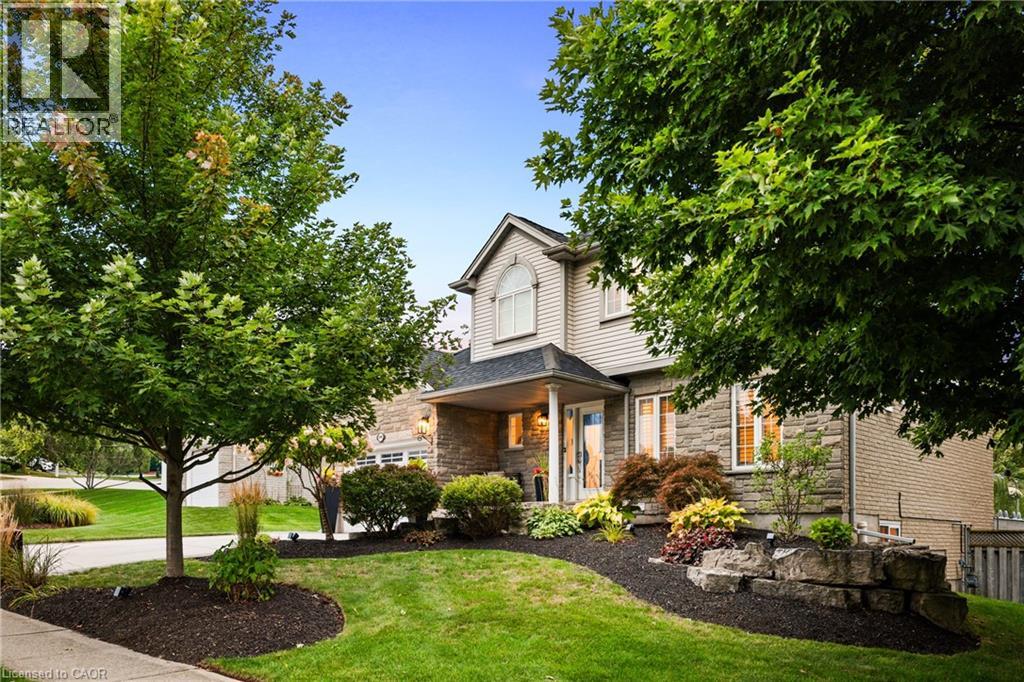
$1,075,000
About this House
This turnkey family home in Hespeler is packed with thoughtful upgrades, stylish finishes, and functionality from top to bottom. Inside, this 3+1 bedroom, 3.5-bathroom home offers a fully finished walk-out basement with a full bathroom and an additional bedroom — perfect for guests, teens, or in-law potential. The kitchen has been refreshed with sleek, contemporary updates (2024), while the family room is warmed by a stunning stone accent fireplace that adds texture and charm (2022). Upstairs, the bedroom level features wide plank engineered hardwood flooring throughout (2021), adding warmth and sophistication. Throughout the home, custom Hinkley lighting creates a designer feel, paired with custom shutters and window coverings for a polished finish. Step outside to a backyard built for relaxing and entertaining. A waterproof composite deck spans the back of the home, featuring glass railings (2021), integrated lighting, and a full-length powered awning (2021), so you can enjoy the space in any weather. The fully fenced yard includes a private hot tub and low-maintenance landscaping, all backing onto lush greenspace with no rear neighbours—offering privacy, tranquility, and an unbeatable view. And when it comes to location, this home delivers. You\'re just minutes from vibrant Hespeler Village, with local gems like the Hespeler Library, Fashion History Museum, Heritage Centre, and a range of great dining options. The Mill Pond Trail is close by for nature lovers, while nearby schools and parks make it perfect for families. Plus, Highway 401 is just minutes away, offering unbeatable convenience. (id:14735)
More About The Location
Queen Street E to Melran Drive to Endeavour Drive
Listed by THE AGENCY.
 Brought to you by your friendly REALTORS® through the MLS® System and TDREB (Tillsonburg District Real Estate Board), courtesy of Brixwork for your convenience.
Brought to you by your friendly REALTORS® through the MLS® System and TDREB (Tillsonburg District Real Estate Board), courtesy of Brixwork for your convenience.
The information contained on this site is based in whole or in part on information that is provided by members of The Canadian Real Estate Association, who are responsible for its accuracy. CREA reproduces and distributes this information as a service for its members and assumes no responsibility for its accuracy.
The trademarks REALTOR®, REALTORS® and the REALTOR® logo are controlled by The Canadian Real Estate Association (CREA) and identify real estate professionals who are members of CREA. The trademarks MLS®, Multiple Listing Service® and the associated logos are owned by CREA and identify the quality of services provided by real estate professionals who are members of CREA. Used under license.
Features
- MLS®: 40767337
- Type: House
- Bedrooms: 4
- Bathrooms: 4
- Square Feet: 2,282 sqft
- Full Baths: 3
- Half Baths: 1
- Parking: 3 (Attached Garage)
- Fireplaces: 1
- Storeys: 2 storeys
- Year Built: 1998
- Construction: Poured Concrete
Rooms and Dimensions
- 4pc Bathroom: 5'10'' x 10'4''
- Full bathroom: 6'5'' x 7'10''
- Primary Bedroom: 14'0'' x 12'7''
- Bedroom: 10'7'' x 12'9''
- Bedroom: 14'4'' x 11'6''
- Bedroom: 10'11'' x 8'4''
- Recreation room: 13'10'' x 25'8''
- 4pc Bathroom: 10'10'' x 5'9''
- Living room: 11'6'' x 14'6''
- Kitchen: 13'5'' x 9'4''
- Dining room: 13'5'' x 17'4''
- 2pc Bathroom: Measurements not available















































