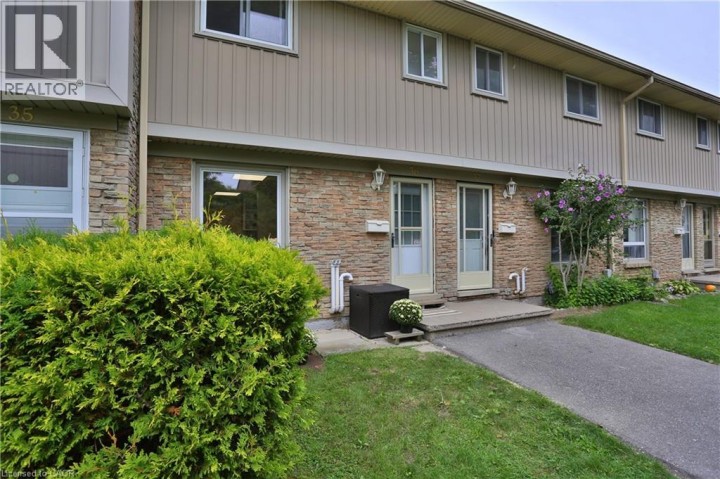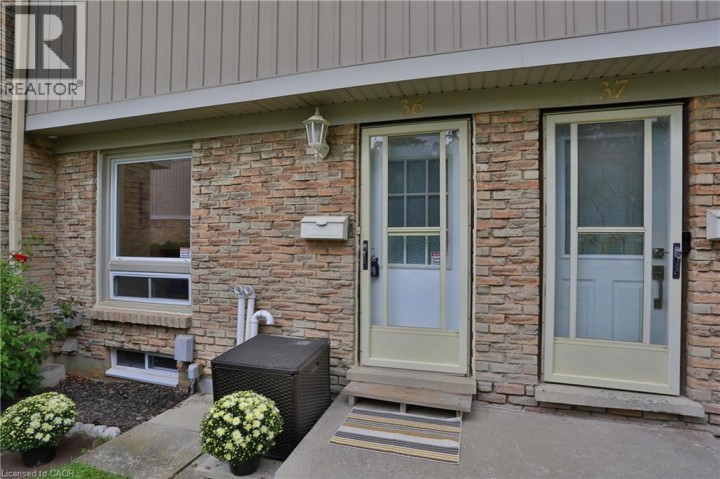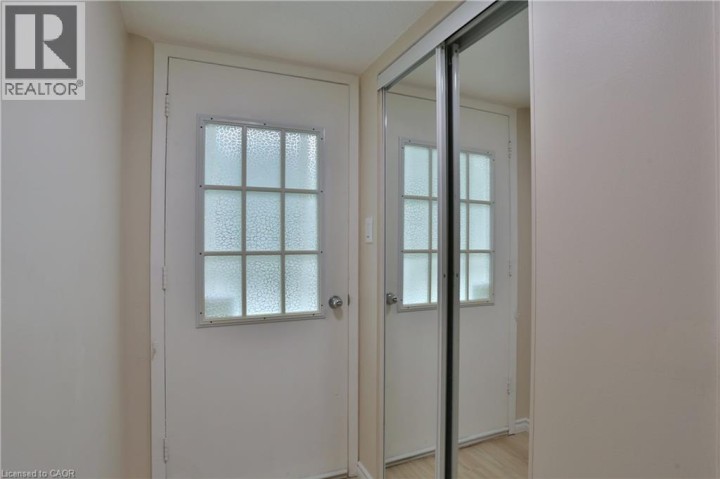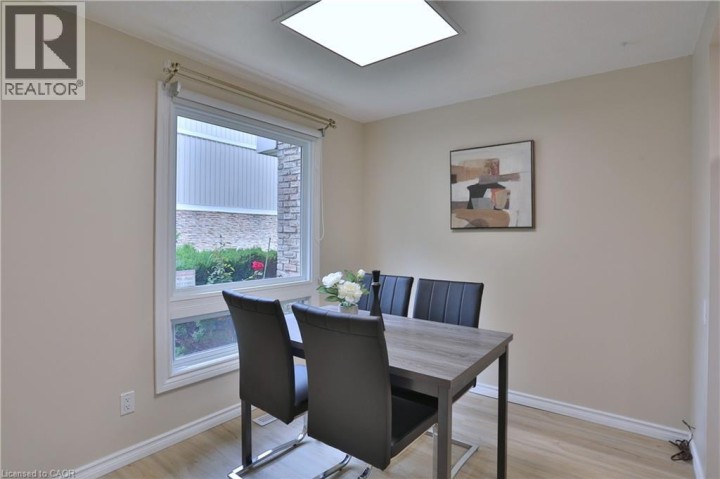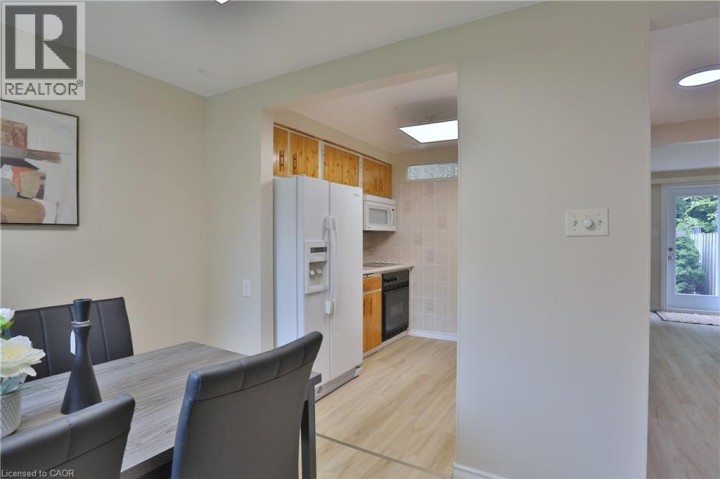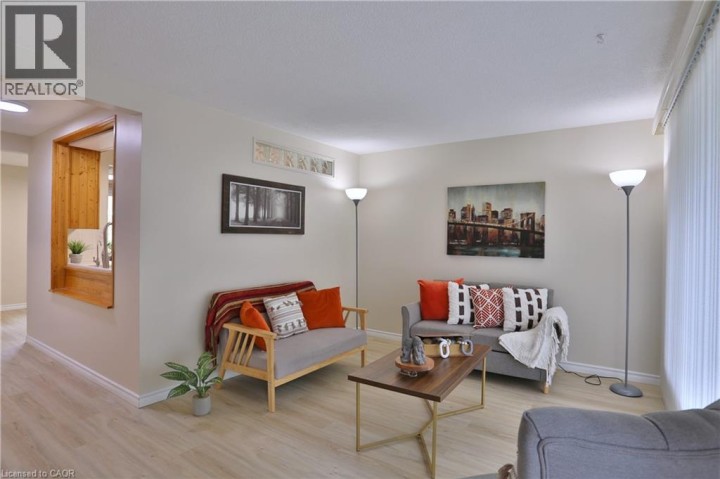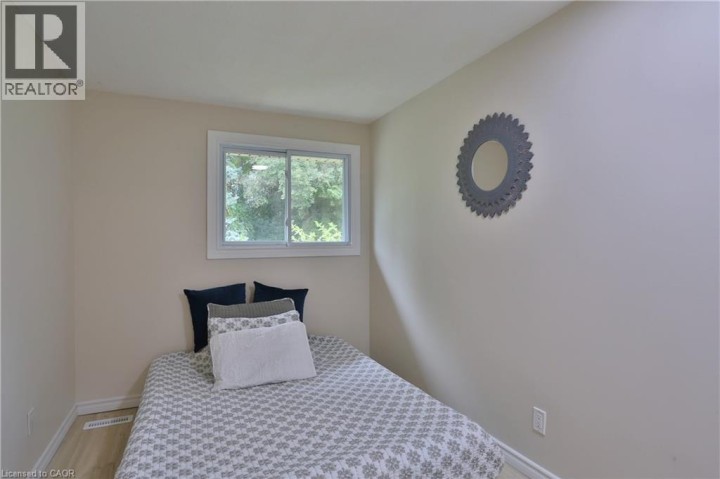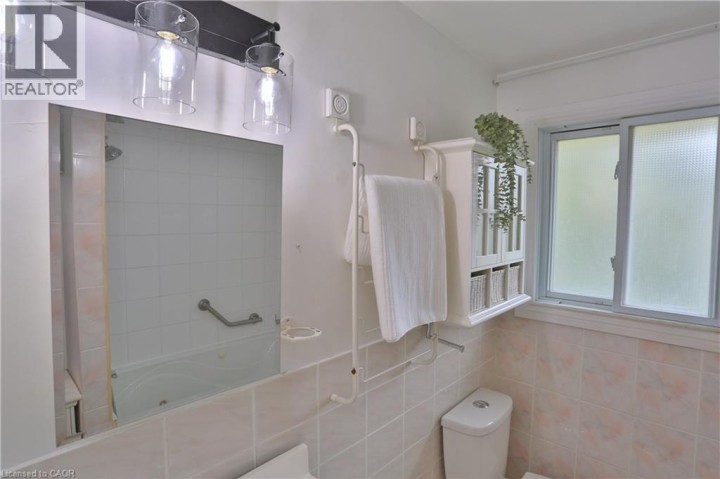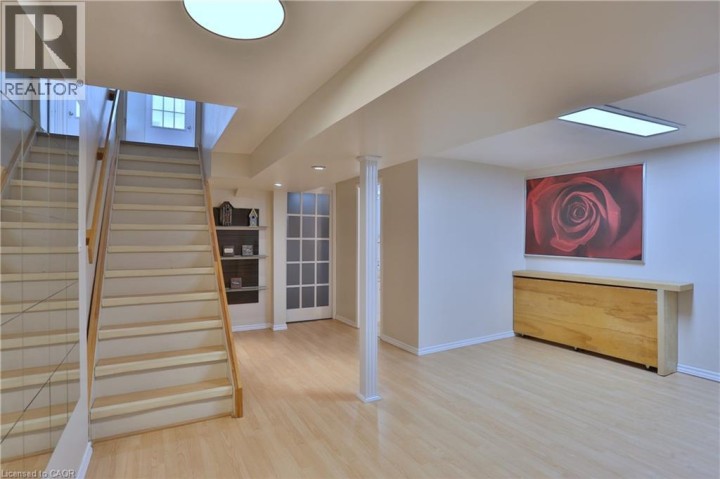
$399,900
About this Townhome
Move-in ready townhouse, freshly painted throughout with new flooring and new carpet on the stairs. All are the new colours of the year. A family friendly neighbourhood and yet quiet complex, very well maintained, clean and LOW condo fees. Surrounded by great public & Catholic schools. Shopping is literally round the corner, parks, trails, library, banks, public transportation, 5 minutes drive to Cambridge Centre, and great quick access to hi-way 401. Fully finished basement, with full bathroom and kitchenette ready for an in-law suite or an adult kid. Don\'t wait, make it your sweet Home! (id:14735)
More About The Location
Franklin into Glamis OR Elgin N into Glamis
Listed by RE/MAX REAL ESTATE CENTRE INC., BROKERAGE.
 Brought to you by your friendly REALTORS® through the MLS® System and TDREB (Tillsonburg District Real Estate Board), courtesy of Brixwork for your convenience.
Brought to you by your friendly REALTORS® through the MLS® System and TDREB (Tillsonburg District Real Estate Board), courtesy of Brixwork for your convenience.
The information contained on this site is based in whole or in part on information that is provided by members of The Canadian Real Estate Association, who are responsible for its accuracy. CREA reproduces and distributes this information as a service for its members and assumes no responsibility for its accuracy.
The trademarks REALTOR®, REALTORS® and the REALTOR® logo are controlled by The Canadian Real Estate Association (CREA) and identify real estate professionals who are members of CREA. The trademarks MLS®, Multiple Listing Service® and the associated logos are owned by CREA and identify the quality of services provided by real estate professionals who are members of CREA. Used under license.
Features
- MLS®: 40767506
- Type: Townhome
- Building: 66 Glamis 36 Road, Cambridge
- Bedrooms: 3
- Bathrooms: 2
- Square Feet: 1,850 sqft
- Full Baths: 2
- Parking: 1
- Storeys: 2 storeys
- Year Built: 1976
- Construction: Poured Concrete
Rooms and Dimensions
- 4pc Bathroom: 6'4'' x 6'3''
- Bedroom: 10'1'' x 7'7''
- Bedroom: 13'10'' x 8'8''
- Primary Bedroom: 13'11'' x 8'9''
- Utility room: 7'5'' x 7'0''
- Laundry room: 8'5'' x 7'5''
- Recreation room: 19'0'' x 15'0''
- 3pc Bathroom: 6'0'' x 5'0''
- Kitchen: 8'9'' x 7'11''
- Dining room: 11'11'' x 8'3''
- Living room: 15'7'' x 10'5''
- Foyer: 8'0'' x 3'0''


