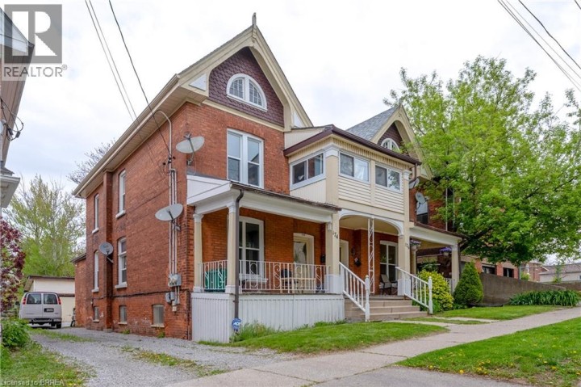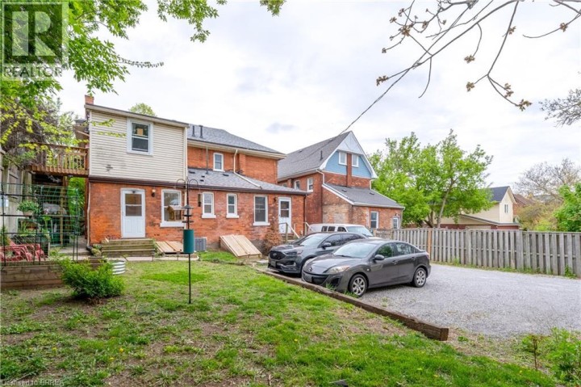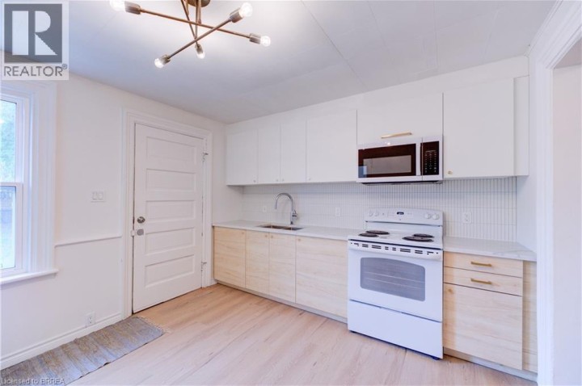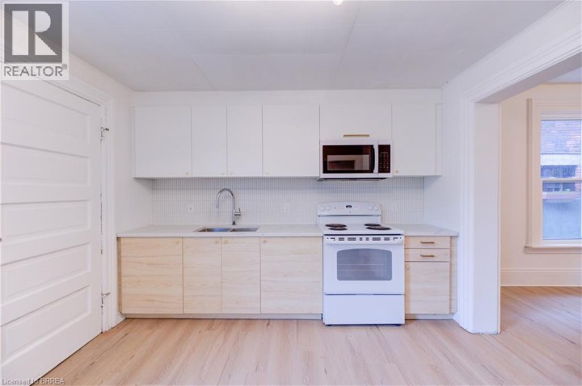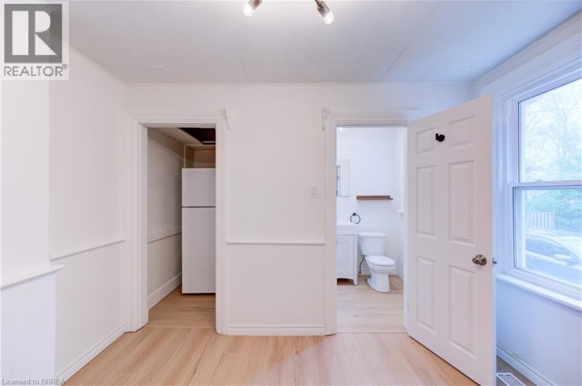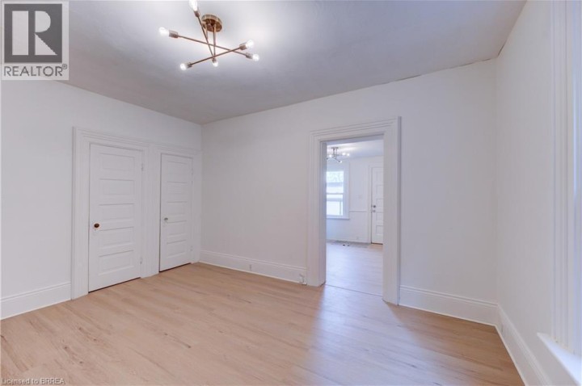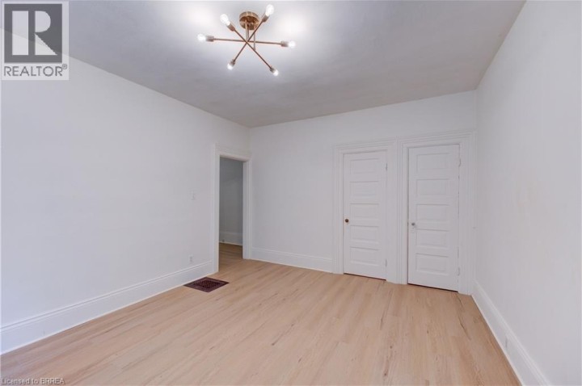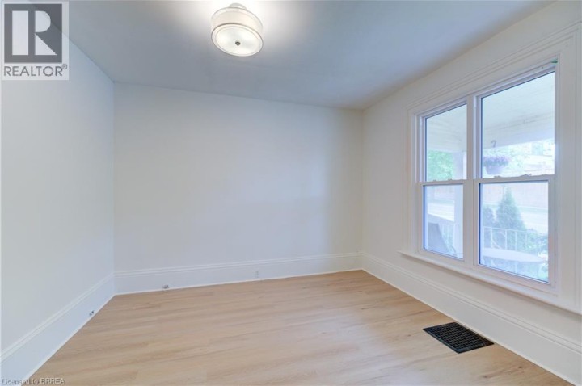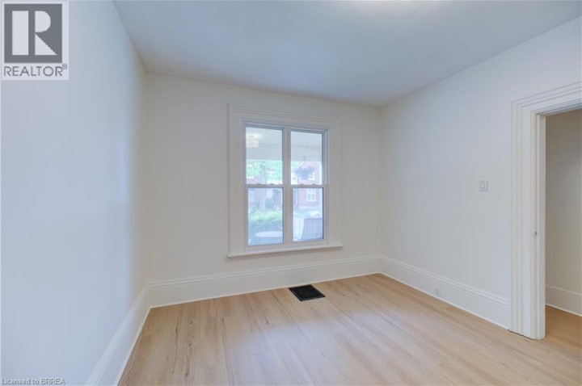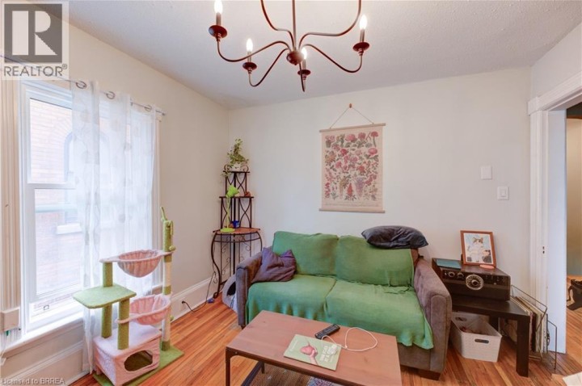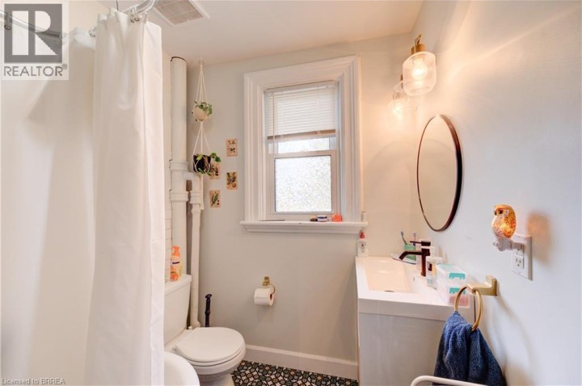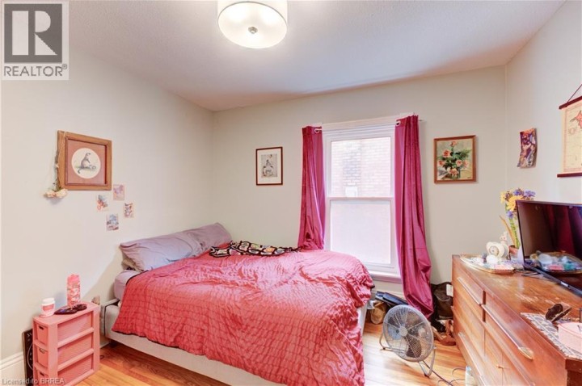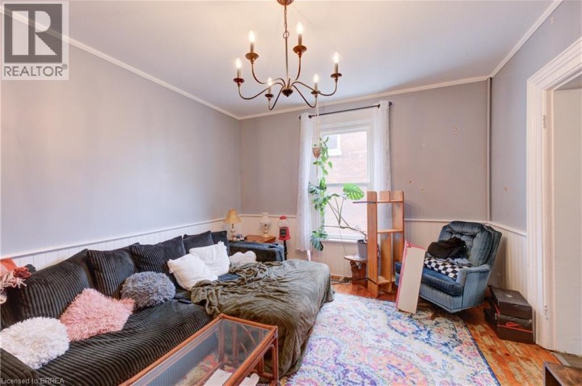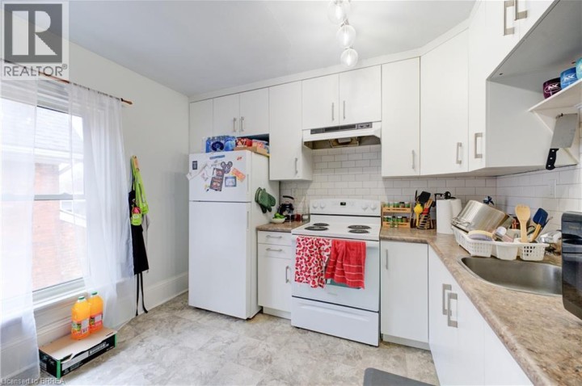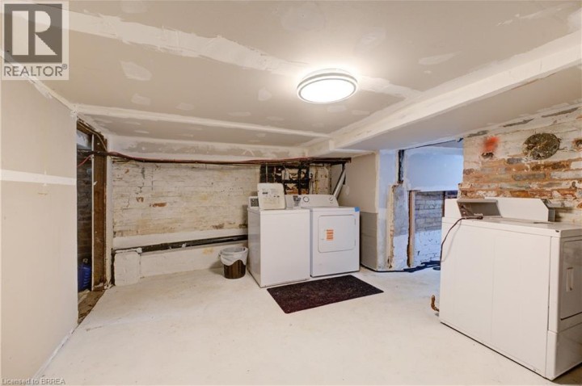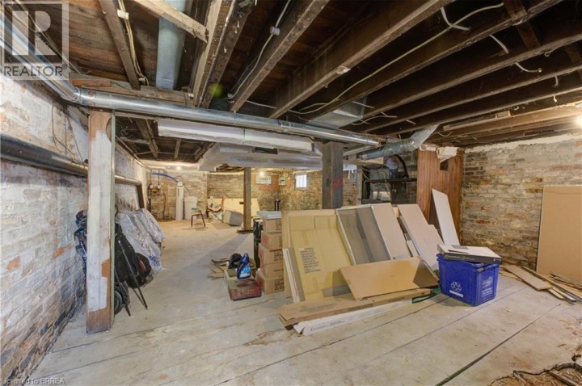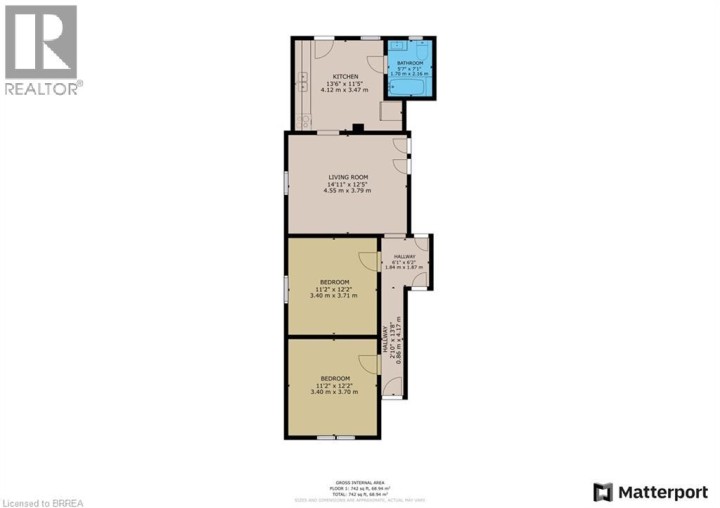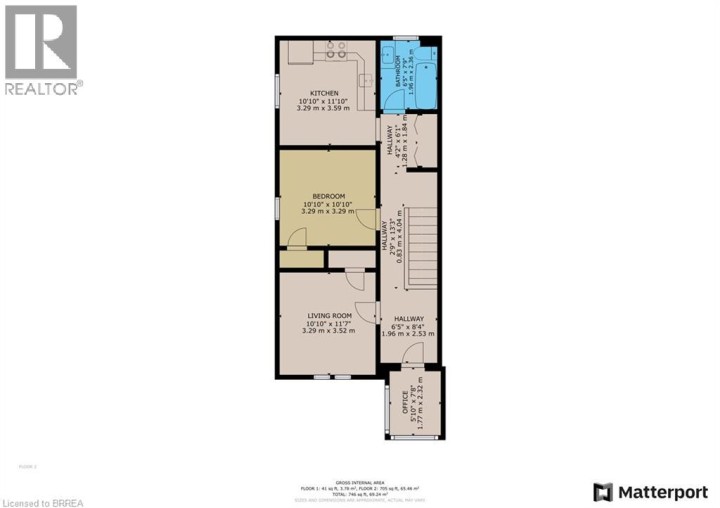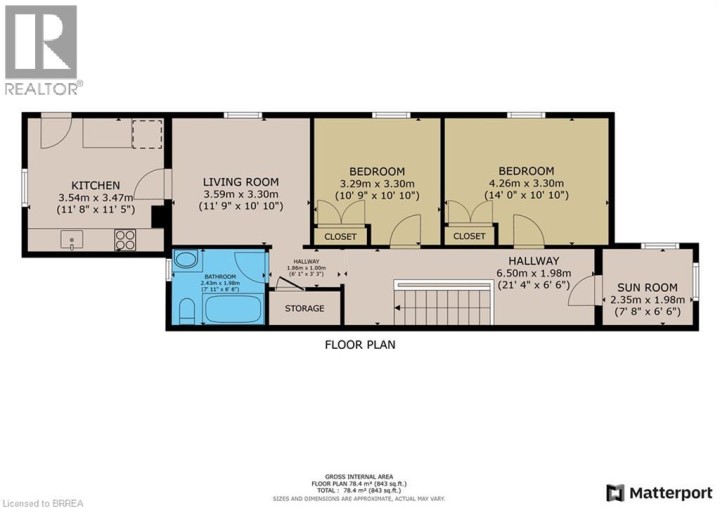
$947,999
About this House
Turnkey, cash-flowing, and priced to move. This fully renovated legal fourplex in the heart of downtown Brantford is a rare find — now offered at $947,999 with an updated 7.2% CAP rate and strong upside potential. Each unit has been extensively updated between 2022 and 2025 with modern kitchens featuring quartz countertops, new cabinetry, tile backsplashes, and stainless steel appliances. The bathrooms have been stylishly redesigned with tiled shower and tub combos, new vanities, and contemporary finishes. Additional upgrades include new flooring, paint, lighting, and windows throughout, along with two new A/C units, plumbing improvements including a new ABS main drain line, and a partial roof replacement. The driveway and parking area have been re-gravelled for a clean and low-maintenance exterior. Set on a large lot with private parking, the building consists of a mix of 2-bedroom and 1+den units, all separately metered. With one unit currently vacant and another becoming available shortly, there\'s immediate rental upside to further boost income. Located in a prime residential area near public transit and essential amenities, this property offers excellent long-term potential for investors seeking solid cash flow, strong asset appreciation, and minimal capital expenditures. This is a true turnkey addition to any investment portfolio. (id:14735)
More About The Location
Clarence to Darling St
Listed by Century 21 Heritage House Ltd.
 Brought to you by your friendly REALTORS® through the MLS® System and TDREB (Tillsonburg District Real Estate Board), courtesy of Brixwork for your convenience.
Brought to you by your friendly REALTORS® through the MLS® System and TDREB (Tillsonburg District Real Estate Board), courtesy of Brixwork for your convenience.
The information contained on this site is based in whole or in part on information that is provided by members of The Canadian Real Estate Association, who are responsible for its accuracy. CREA reproduces and distributes this information as a service for its members and assumes no responsibility for its accuracy.
The trademarks REALTOR®, REALTORS® and the REALTOR® logo are controlled by The Canadian Real Estate Association (CREA) and identify real estate professionals who are members of CREA. The trademarks MLS®, Multiple Listing Service® and the associated logos are owned by CREA and identify the quality of services provided by real estate professionals who are members of CREA. Used under license.
Features
- MLS®: 40767518
- Type: House
- Bedrooms: 7
- Bathrooms: 4
- Square Feet: 3,506 sqft
- Full Baths: 4
- Parking: 6 (Detached Garage)
- Storeys: 2.5 storeys
- Construction: Stone
Rooms and Dimensions
- 3pc Bathroom: Measurements not available
- Bedroom: 14'0'' x 10'10''
- Bedroom: 10'9'' x 10'10''
- Living room: 11'9'' x 10'10''
- Kitchen: 11'8'' x 11'5''
- 3pc Bathroom: Measurements not available
- Office: 5'10'' x 7'8''
- Living room: 10'10'' x 11'7''
- Bedroom: 10'10'' x 10'10''
- Kitchen: 10'10'' x 11'10''
- 3pc Bathroom: Measurements not available
- Kitchen: 13'6'' x 11'5''
- Living room: 14'11'' x 12'5''
- Bedroom: 11'2'' x 12'2''
- Bedroom: 11'2'' x 12'2''
- 3pc Bathroom: Measurements not available
- Kitchen: 16'4'' x 11'3''
- Living room: 14'8'' x 12'2''
- Bedroom: 10'11'' x 12'1''
- Bedroom: 10'11'' x 12'0''



