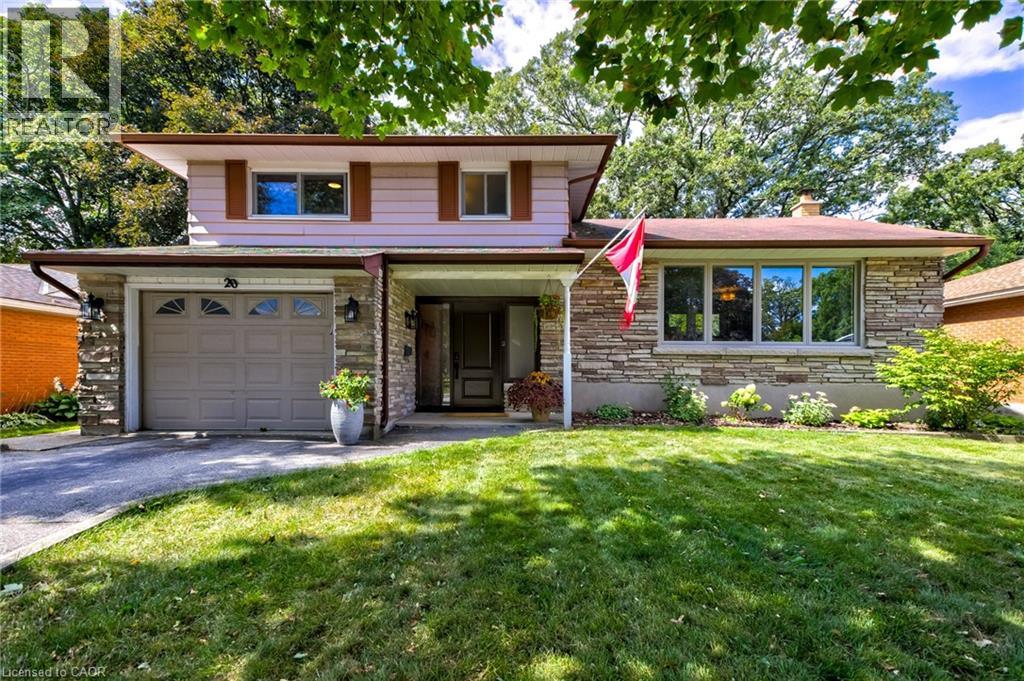
$750,000
About this House
COURT LOCATION!! Located in a quiet, sought after East Galt neighbourhood and sitting on large, mature 60ft lot; this beautiful 4 level side-split shows AAA, is move-in ready and perfect for the first time buyer and growing family alike. Freshly painted and featuring a bright, open concept floor plan with 3 beds, 2 renovated baths (2023), 6 appliances, interior doors + hardware + trim (2020), updated railings + staircases (2018), front door + bay window along with upgraded premium flooring through-out. Perfect for entertaining, the gorgeous main level boasts an open view kitchen overlooking the living room and dining room areas. Just a few steps away is the cozy family room with a bathroom and wonderful view of the yard. Needing extra living space? The finished basement offers a spacious rec room with newer windows (2019), laundry area and a convenient crawl space allowing for easy storage of seasonal items. Enjoy morning coffee or an evening cocktail on the large concrete patio overlooking the fully fenced, mature private yard with shed (2019). Out front, along with the abundance of curb appeal; you\'ll find a paved driveway comfortably fitting 2 vehicles in addition to the single car garage. This fabulous, carpet free home is conveniently located just minutes to schools, shopping, parks, scenic nature trails and the Historic Downtown Galt Disctrict. Be sure to add 20 Taylor Crescent to your must see list today. (id:14735)
More About The Location
MAIN ST. TO ALEXANDER AVE.,TO ELLIOTT ST. TO TAYLOR CRES - DEAD END
Listed by GRAND WEST REALTY INC., BROKERAGE.
 Brought to you by your friendly REALTORS® through the MLS® System and TDREB (Tillsonburg District Real Estate Board), courtesy of Brixwork for your convenience.
Brought to you by your friendly REALTORS® through the MLS® System and TDREB (Tillsonburg District Real Estate Board), courtesy of Brixwork for your convenience.
The information contained on this site is based in whole or in part on information that is provided by members of The Canadian Real Estate Association, who are responsible for its accuracy. CREA reproduces and distributes this information as a service for its members and assumes no responsibility for its accuracy.
The trademarks REALTOR®, REALTORS® and the REALTOR® logo are controlled by The Canadian Real Estate Association (CREA) and identify real estate professionals who are members of CREA. The trademarks MLS®, Multiple Listing Service® and the associated logos are owned by CREA and identify the quality of services provided by real estate professionals who are members of CREA. Used under license.
Features
- MLS®: 40767628
- Type: House
- Bedrooms: 3
- Bathrooms: 2
- Square Feet: 1,839 sqft
- Full Baths: 1
- Half Baths: 1
- Parking: 3 (Attached Garage)
- Year Built: 1960
Rooms and Dimensions
- 4pc Bathroom: 9'4'' x 6'6''
- Bedroom: 9'7'' x 8'10''
- Bedroom: 9'4'' x 11'9''
- Primary Bedroom: 13'2'' x 11'9''
- Storage: 14'1'' x 22'4''
- Laundry room: 15'9'' x 6'2''
- Recreation room: 21'2'' x 15'5''
- 2pc Bathroom: 7'9'' x 4'11''
- Foyer: 8'3'' x 8'11''
- Family room: 14'11'' x 18'8''
- Dining room: 8'11'' x 12'1''
- Kitchen: 9'3'' x 12'1''
- Living room: 21'8'' x 10'7''


















































