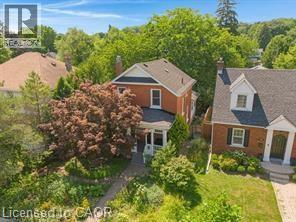
$699,900
About this House
This lovely two-storey red brick home is located near the highly sought-after Victoria Park in West Galt. Enjoy a short walk to downtown, where you\'ll find the library, restaurants, coffee shops, and shopping, as well as the Hamilton Family Theatre and the Gaslight District for numerous community events. A beautiful pollinator garden adds charm to the front covered verandah. A front entry hall offers views into the living room and dining room, both featuring original hardwood flooring and a new dining room window (2 years old). The sunny kitchen space, renovated 2 years ago, boasts white cabinetry with white quartz countertops, a new window, no-maintenance vinyl tile flooring, four stainless steel appliances, a built-in microwave, ceramic backsplash, and a breakfast bar, providing ample space for a growing family. Just off the kitchen is a light-filled sunroom with 4 large windows overlooking the backyard and with access to a one-year-old deck. The fully fenced backyard, complete with a pine garden shed, is perfect for children and pets. Upstairs, you\'ll find three bedrooms, one with hardwood flooring, and a main bathroom renovated one year ago. The basement includes a quiet office space and a 3pc bath and laundry set up. Additionally, a large storage area with a new window. This home is a must-see! (id:14735)
More About The Location
Heading east on Cedar St, turn left onto St Andrews St. Then left onto Churchill Dr. Then take the 2nd right onto Brant Rd S. House will be the 2nd on the left.
Listed by ROYAL LEPAGE CROWN REALTY SERVICES, BROKERAGE/ROYAL LEPAGE CROWN REALTY SERVICES INC. - BROKERAGE 2.
 Brought to you by your friendly REALTORS® through the MLS® System and TDREB (Tillsonburg District Real Estate Board), courtesy of Brixwork for your convenience.
Brought to you by your friendly REALTORS® through the MLS® System and TDREB (Tillsonburg District Real Estate Board), courtesy of Brixwork for your convenience.
The information contained on this site is based in whole or in part on information that is provided by members of The Canadian Real Estate Association, who are responsible for its accuracy. CREA reproduces and distributes this information as a service for its members and assumes no responsibility for its accuracy.
The trademarks REALTOR®, REALTORS® and the REALTOR® logo are controlled by The Canadian Real Estate Association (CREA) and identify real estate professionals who are members of CREA. The trademarks MLS®, Multiple Listing Service® and the associated logos are owned by CREA and identify the quality of services provided by real estate professionals who are members of CREA. Used under license.
Features
- MLS®: 40767654
- Type: House
- Bedrooms: 3
- Bathrooms: 2
- Square Feet: 1,392 sqft
- Full Baths: 2
- Parking: 2
- Storeys: 2 storeys
- Year Built: 1920
Rooms and Dimensions
- Primary Bedroom: 14'1'' x 10'10''
- 4pc Bathroom: 8'10'' x 13'3''
- Bedroom: 9'6'' x 10'11''
- Bedroom: 9'0'' x 7'9''
- Utility room: 12'7'' x 14'4''
- Laundry room: 10'9'' x 9'8''
- Office: 11'9'' x 9'1''
- 3pc Bathroom: 9'4'' x 6'1''
- Sunroom: 9'11'' x 10'8''
- Kitchen: 9'7'' x 17'0''
- Dining room: 12'5'' x 9'6''
- Living room: 12'5'' x 14'11''















































