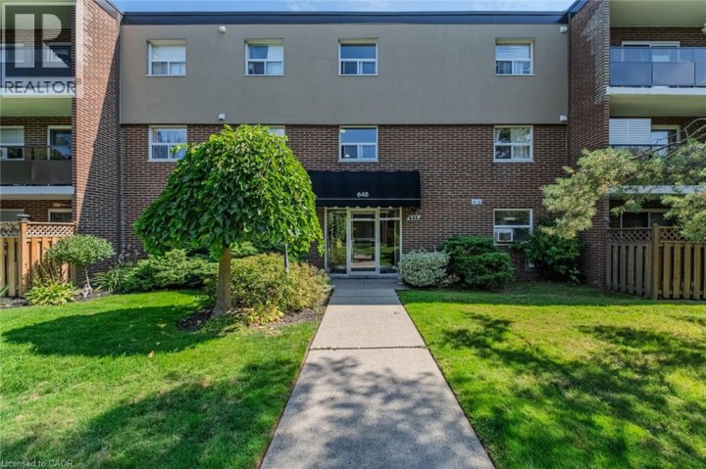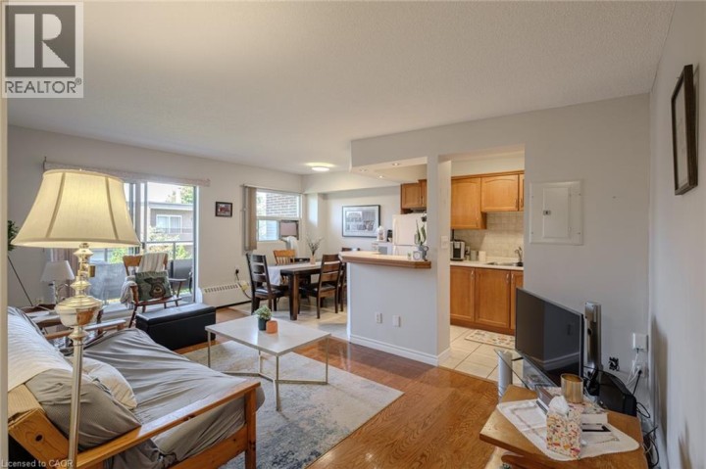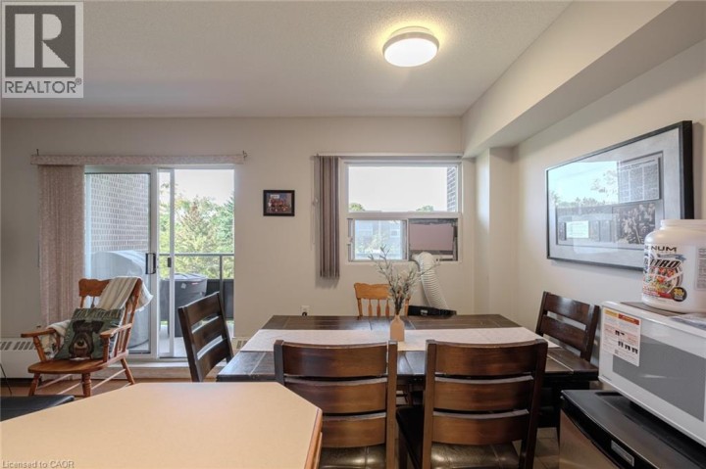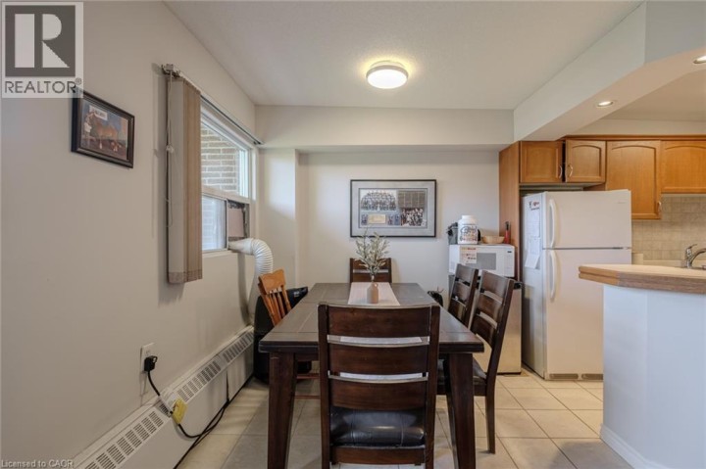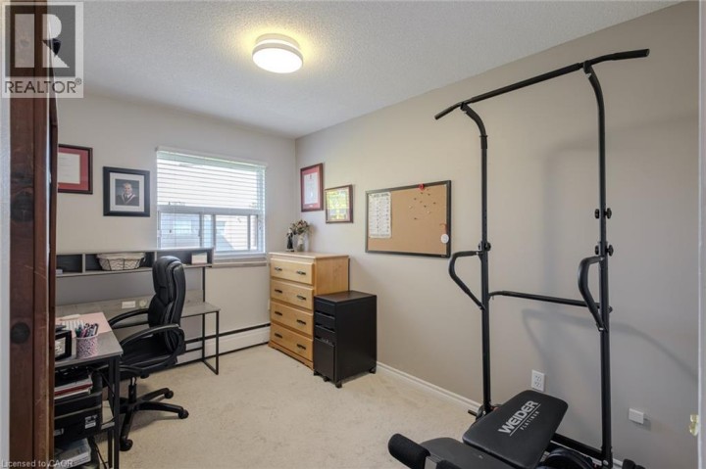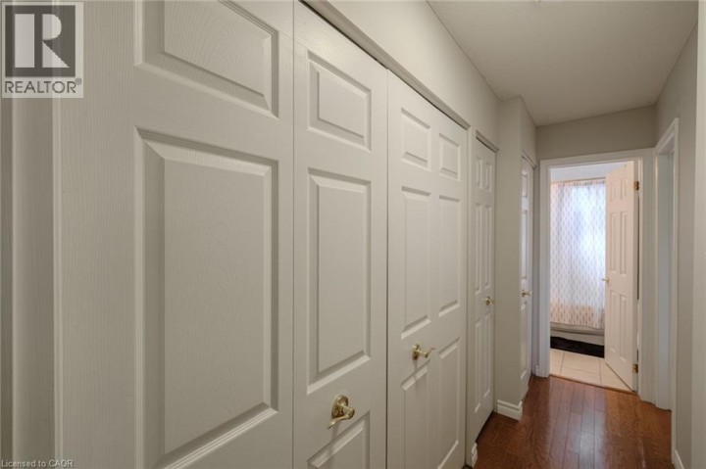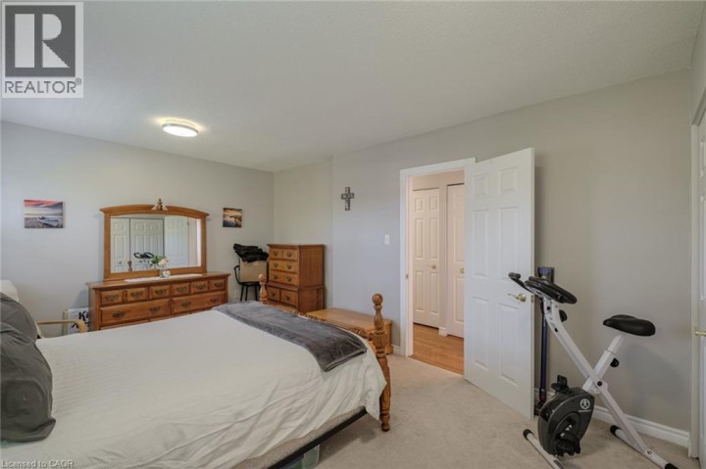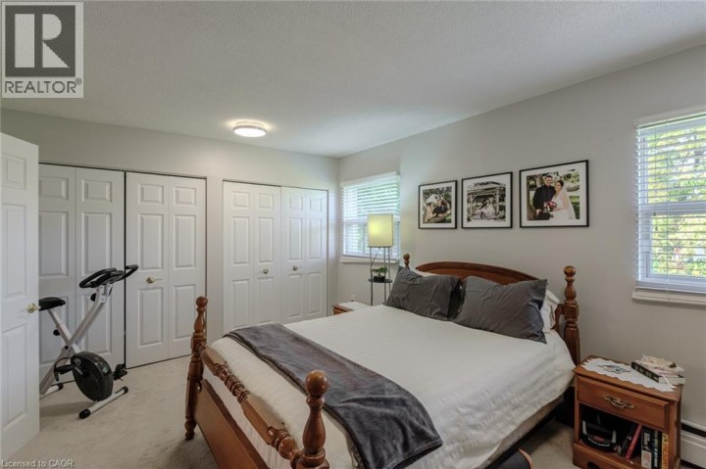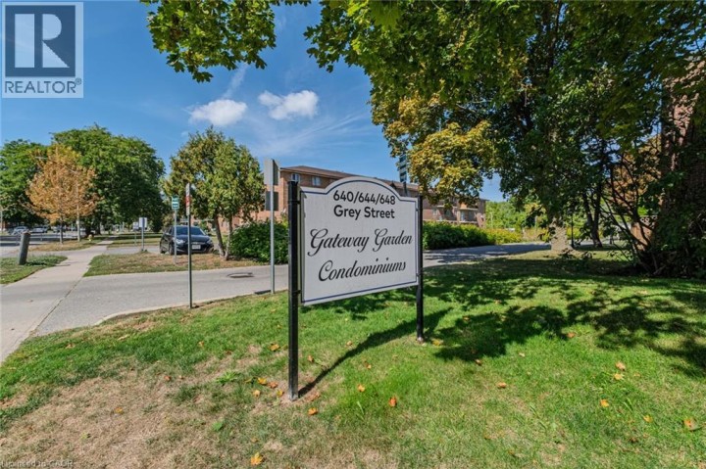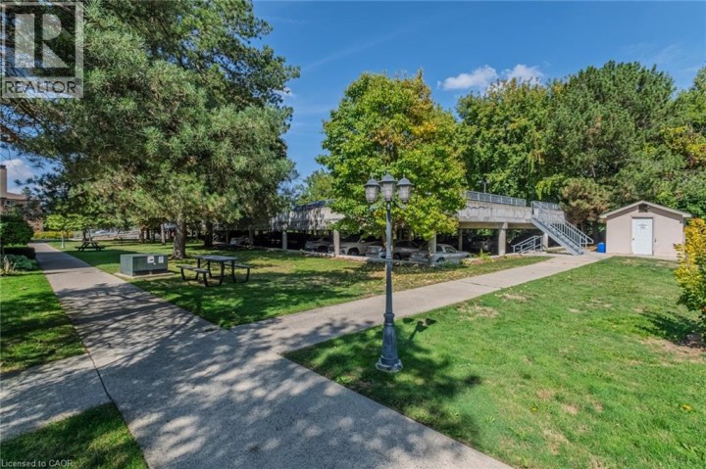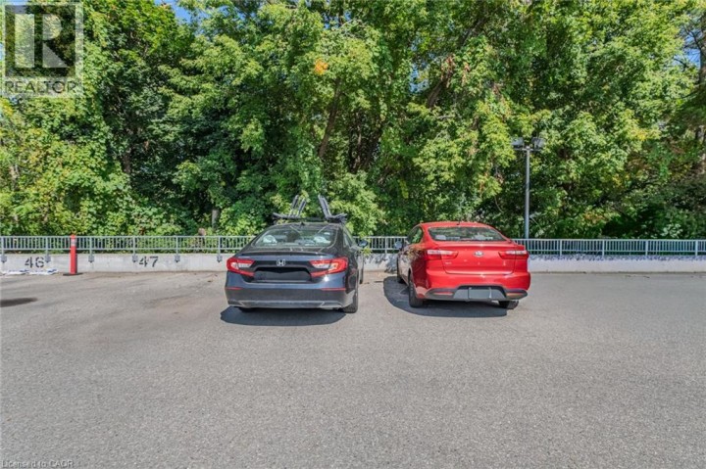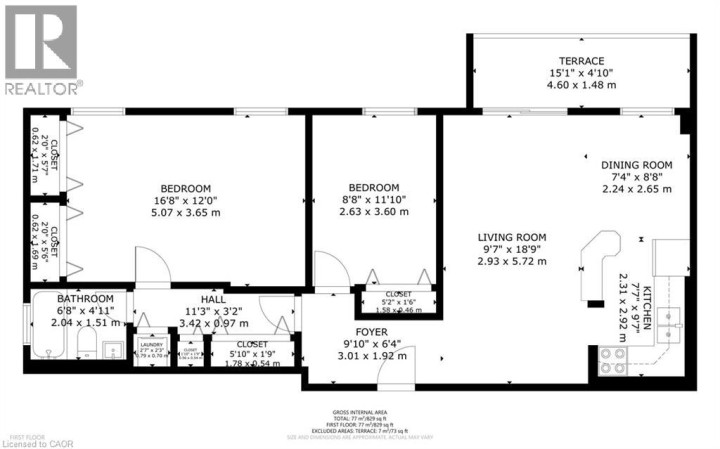
$274,000
About this Condo
Welcome to 648 Grey St Unit 308! Located in a secure and well-kept building in Brantford, this 2 bedroom, 1 bathroom condo will not disappoint. Featuring an open concept kitchen/living room, 4 piece bathroom, good sized bedrooms, in-suite laundry and large windows letting in tons of natural light. Off the living room is a private balcony overlooking a maintained green space path. This unit comes with 2 parking spaces and a storage locker. Perfect for the first time home buyer or empty nester looking for an affordable place to call home. Close to Schools, Laurier University, shopping and minutes to the 403 highway. Heat and water included in your condo fees. Book your showing today! (id:14735)
More About The Location
Wayne Gretzky to Garden Ave.
Listed by ROYAL LEPAGE TRIUS REALTY BROKERAGE.
 Brought to you by your friendly REALTORS® through the MLS® System and TDREB (Tillsonburg District Real Estate Board), courtesy of Brixwork for your convenience.
Brought to you by your friendly REALTORS® through the MLS® System and TDREB (Tillsonburg District Real Estate Board), courtesy of Brixwork for your convenience.
The information contained on this site is based in whole or in part on information that is provided by members of The Canadian Real Estate Association, who are responsible for its accuracy. CREA reproduces and distributes this information as a service for its members and assumes no responsibility for its accuracy.
The trademarks REALTOR®, REALTORS® and the REALTOR® logo are controlled by The Canadian Real Estate Association (CREA) and identify real estate professionals who are members of CREA. The trademarks MLS®, Multiple Listing Service® and the associated logos are owned by CREA and identify the quality of services provided by real estate professionals who are members of CREA. Used under license.
Features
- MLS®: 40767728
- Type: Condo
- Building: 648 Grey 308 Street, Brantford
- Bedrooms: 2
- Bathrooms: 1
- Square Feet: 829 sqft
- Full Baths: 1
- Parking: 2
- Balcony/Patio: Balcony
- Storeys: 1 storeys
- Construction: Block
Rooms and Dimensions
- Porch: 15'1'' x 4'10''
- Foyer: 9'10'' x 6'4''
- Laundry room: Measurements not available
- 4pc Bathroom: 6'8'' x 4'11''
- Bedroom: 8'8'' x 11'10''
- Primary Bedroom: 12'0'' x 16'8''
- Dining room: 7'4'' x 8'8''
- Kitchen: 7'7'' x 9'7''
- Living room: 9'7'' x 18'9''


