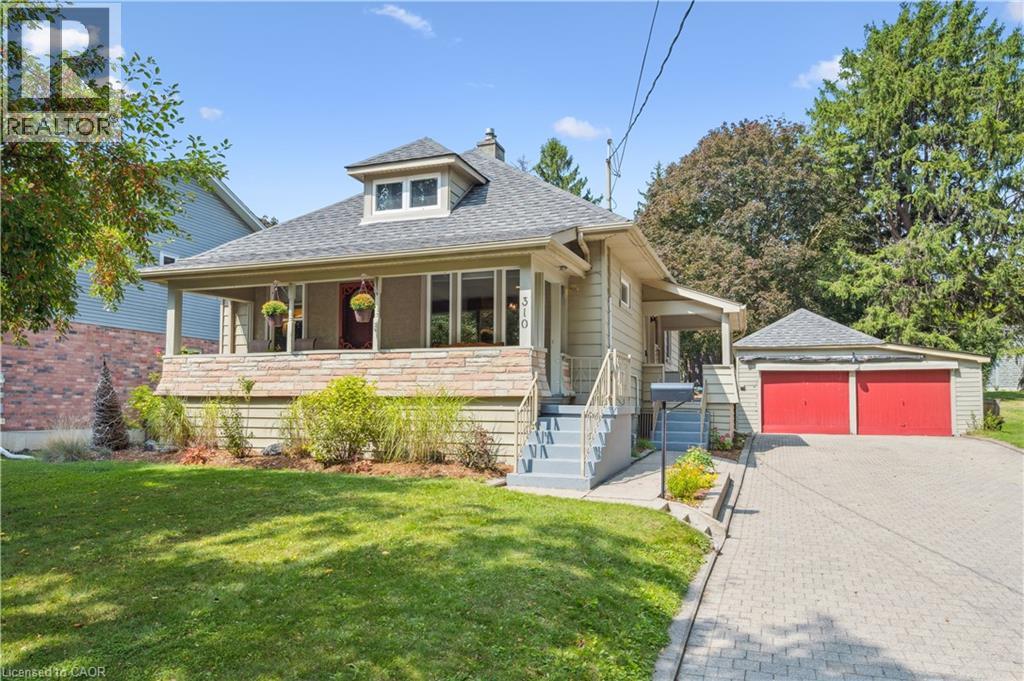
$729,999
About this House
This charming 101-year-old, story-and-a-half home offers a perfect blend of character, privacy, and modern comfort. The open-concept main floor features new flooring and a bright, spacious layout that includes an eat-in kitchen with heated floors—ideal for everyday living and entertaining. With three bedrooms and two full bathrooms, the home has been beautifully maintained with pride of ownership throughout. Step outside to a two-tier deck overlooking a huge backyard with no rear neighbours—perfect for relaxing or hosting guests. The double car garage and oversized driveway offer parking for up to six vehicles. Located on a very quiet street with no through traffic, yet just minutes from several amenities and with quick access to the 401. This well-kept home is ready to welcome the next family to settle in and create lasting memories. (id:14735)
More About The Location
Shantz Hill Rd. to Fountain St. to Kitchener Rd. Hillcrest Rd. to Kitchener Rd.
Listed by RE/MAX TWIN CITY REALTY INC., BROKERAGE.
 Brought to you by your friendly REALTORS® through the MLS® System and TDREB (Tillsonburg District Real Estate Board), courtesy of Brixwork for your convenience.
Brought to you by your friendly REALTORS® through the MLS® System and TDREB (Tillsonburg District Real Estate Board), courtesy of Brixwork for your convenience.
The information contained on this site is based in whole or in part on information that is provided by members of The Canadian Real Estate Association, who are responsible for its accuracy. CREA reproduces and distributes this information as a service for its members and assumes no responsibility for its accuracy.
The trademarks REALTOR®, REALTORS® and the REALTOR® logo are controlled by The Canadian Real Estate Association (CREA) and identify real estate professionals who are members of CREA. The trademarks MLS®, Multiple Listing Service® and the associated logos are owned by CREA and identify the quality of services provided by real estate professionals who are members of CREA. Used under license.
Features
- MLS®: 40767752
- Type: House
- Bedrooms: 3
- Bathrooms: 2
- Square Feet: 1,364 sqft
- Full Baths: 2
- Parking: 10 (Detached Garage)
- Storeys: 1.5 storeys
- Year Built: 1924
Rooms and Dimensions
- Bedroom: 12'8'' x 15'1''
- Office: 12'10'' x 16'10''
- 3pc Bathroom: Measurements not available
- 3pc Bathroom: 5'6'' x 6'2''
- Dining room: 12'3'' x 10'2''
- Bedroom: 9'0'' x 9'6''
- Primary Bedroom: 9'6'' x 12'1''
- Kitchen: 12'3'' x 14'7''
- Living room: 12'3'' x 16'9''







































