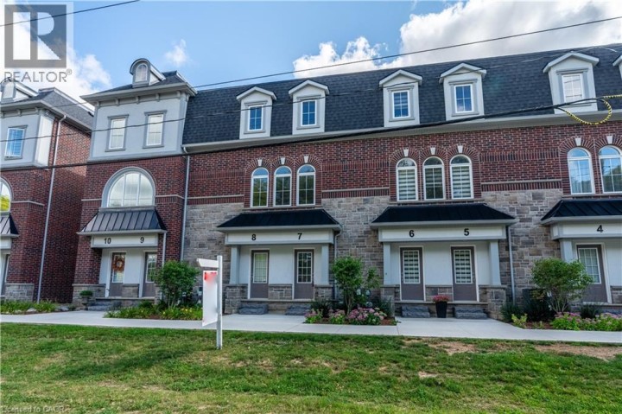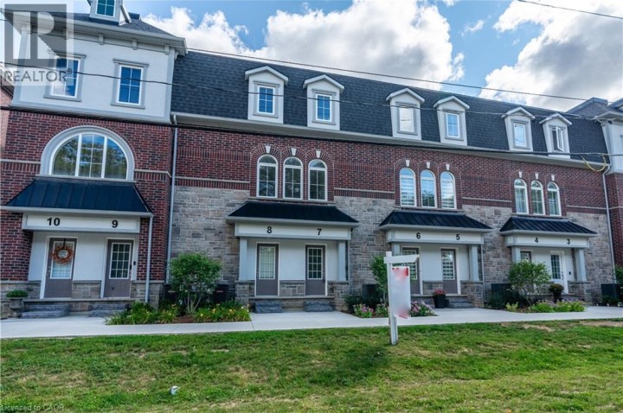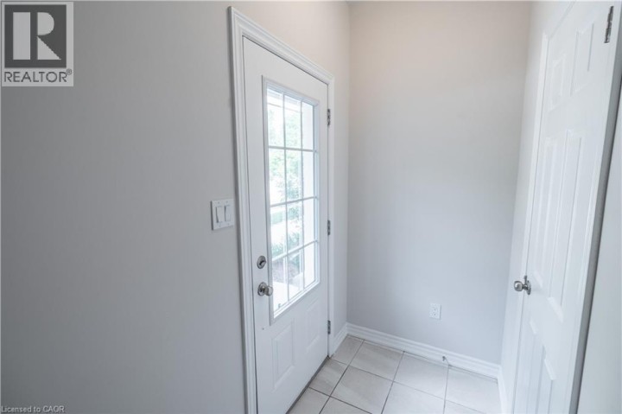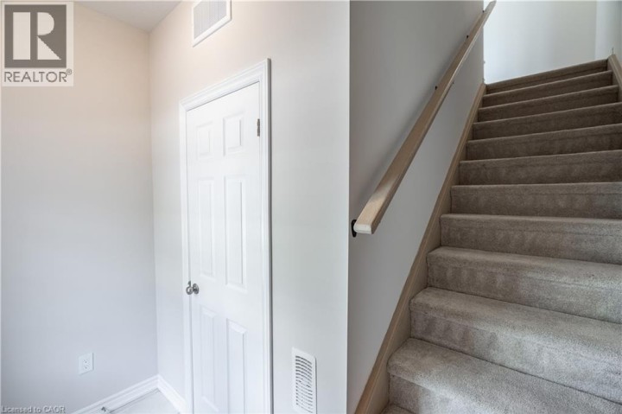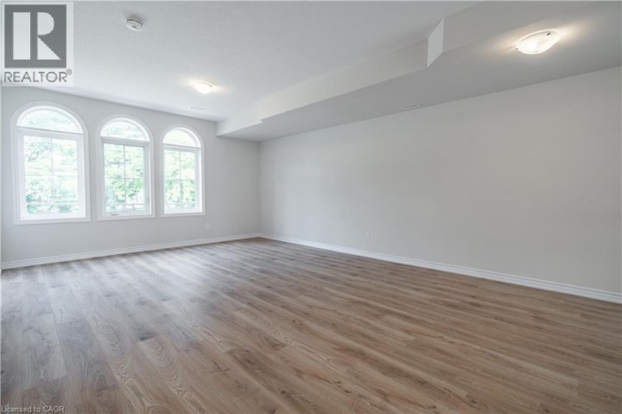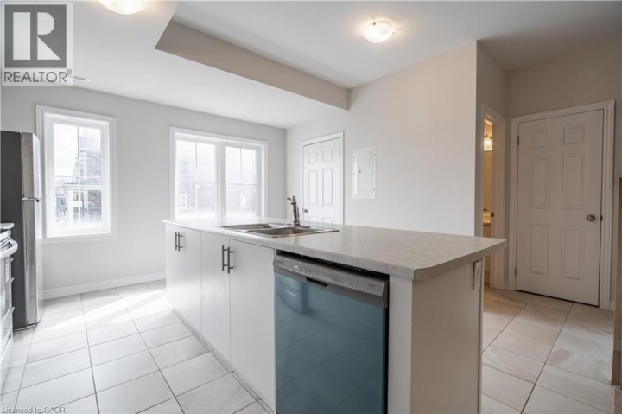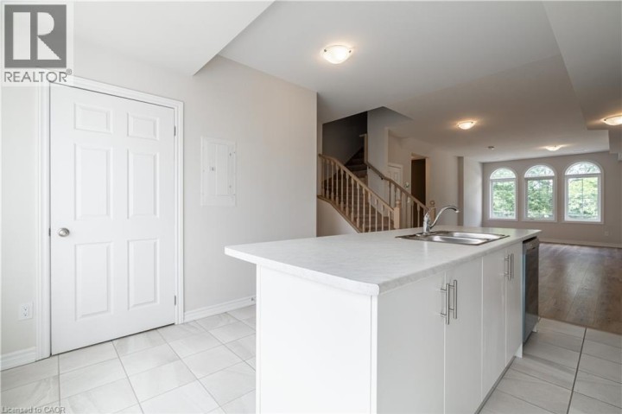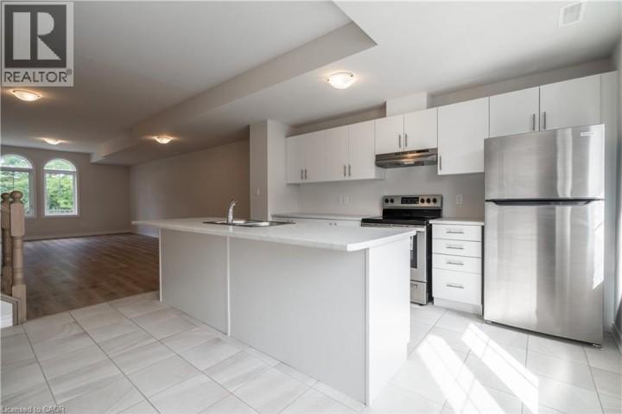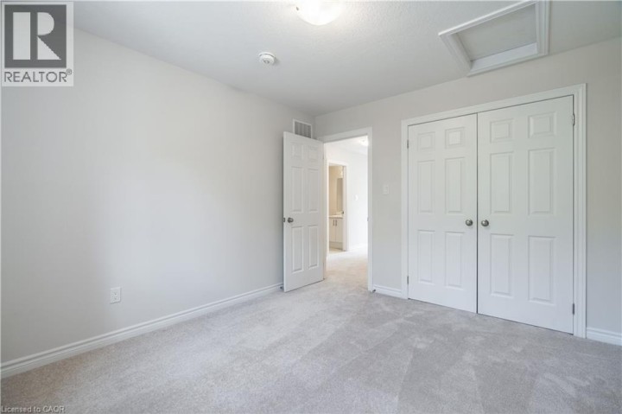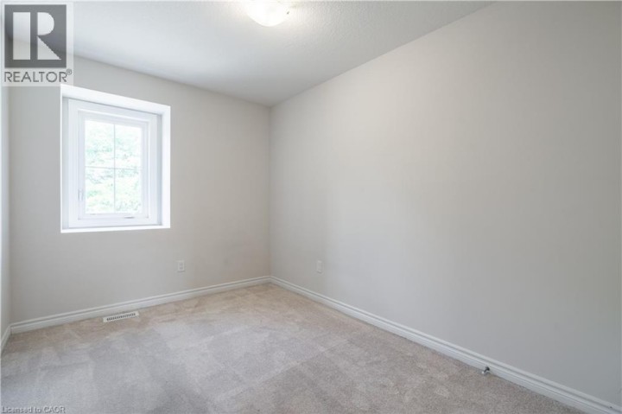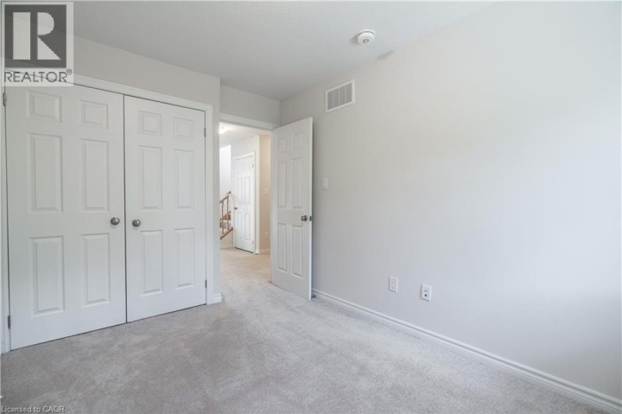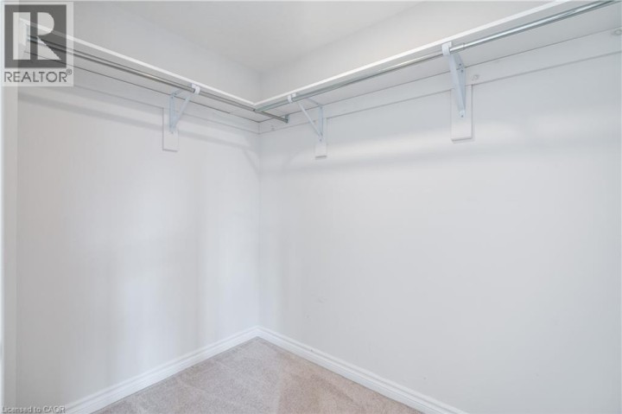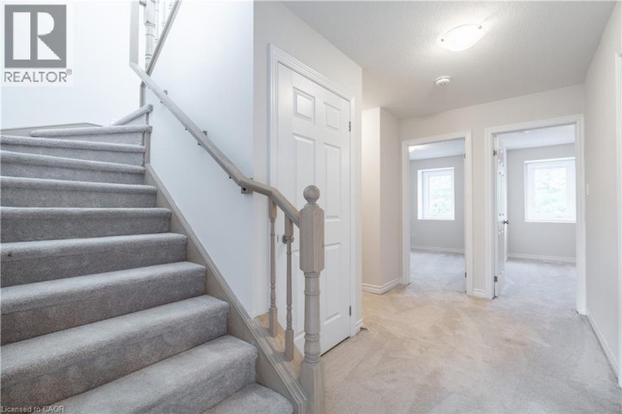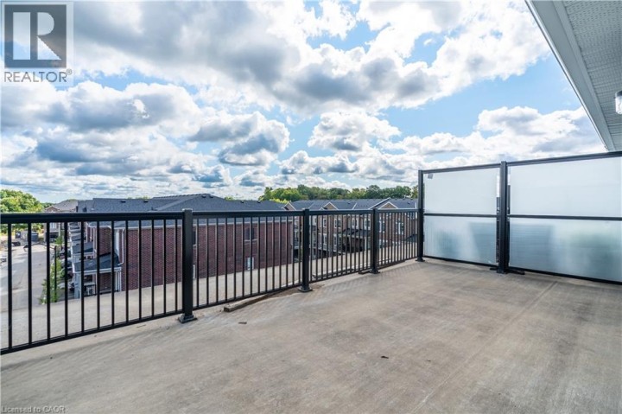
$539,900
About this Townhome
Welcome to this stunning 1-year-old stacked townhome located in the desirable Brentwood Village community of Lynden Hills. Offering just under 1,800 sq ft of stylish living space, this 3-bedroom, 2.5-bathroom condominium is the perfect blend of comfort and contemporary design. Step inside to a beautiful, spacious floor plan ideal for both everyday living and entertaining. The open-concept layout features generous living and dining areas, insuite laundry, and large walk-in closets providing ample storage. Enjoy outdoor living on your own private rooftop terrace - a perfect retreat for relaxing or hosting guests. Additional highlights include: ·Convenient highway access ·Close proximity to shopping, schools, parks, and all major amenities Don\'t miss the opportunity to own this exceptional home in one of Brantford\'s most sought-after neighborhoods! (id:14735)
More About The Location
TOWNLINE RD & PARK RD N
Listed by RE/MAX Escarpment Realty Inc..
 Brought to you by your friendly REALTORS® through the MLS® System and TDREB (Tillsonburg District Real Estate Board), courtesy of Brixwork for your convenience.
Brought to you by your friendly REALTORS® through the MLS® System and TDREB (Tillsonburg District Real Estate Board), courtesy of Brixwork for your convenience.
The information contained on this site is based in whole or in part on information that is provided by members of The Canadian Real Estate Association, who are responsible for its accuracy. CREA reproduces and distributes this information as a service for its members and assumes no responsibility for its accuracy.
The trademarks REALTOR®, REALTORS® and the REALTOR® logo are controlled by The Canadian Real Estate Association (CREA) and identify real estate professionals who are members of CREA. The trademarks MLS®, Multiple Listing Service® and the associated logos are owned by CREA and identify the quality of services provided by real estate professionals who are members of CREA. Used under license.
Features
- MLS®: 40767927
- Type: Townhome
- Building: 677 Park 7 Road, Brantford
- Bedrooms: 3
- Bathrooms: 3
- Square Feet: 1,906 sqft
- Full Baths: 2
- Half Baths: 1
- Parking: 1
- Balcony/Patio: Balcony
Rooms and Dimensions
- Bedroom: 8'9'' x 11'8''
- Bedroom: 8'9'' x 10'6''
- Full bathroom: Measurements not available
- 4pc Bathroom: Measurements not available
- Primary Bedroom: 12'6'' x 13'11''
- Eat in kitchen: 12'5'' x 9'0''
- Kitchen: 8'5'' x 10'4''
- Living room: 17'10'' x 9'10''
- Dining room: 12'6'' x 10'0''
- 2pc Bathroom: Measurements not available

