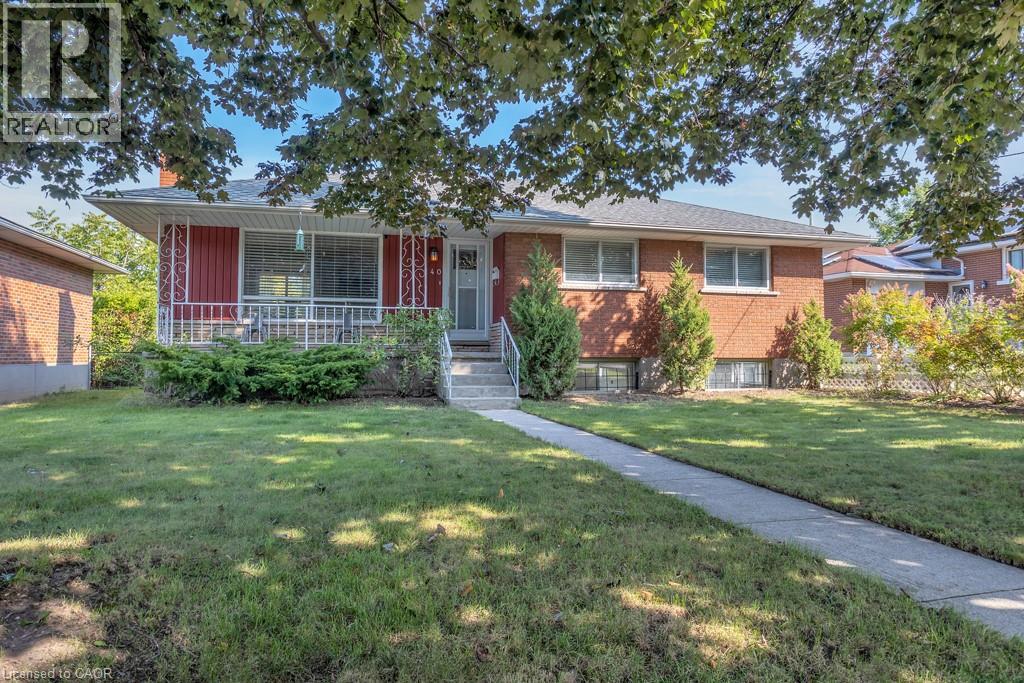
$750,000
About this House
Welcome to 240 Elliott Street, the perfect brick bungalow that balances comfort and versatility. Imagine stepping into a home where natural light floods the spacious living room through expansive windows, creating a warm and inviting atmosphere. With three generously sized bedrooms and a full 4 piece bathroom on the main floor, you\'ll have ample space for family and guests alike. The functional kitchen is ready for your culinary creations, while the adjoining dining room sets the stage for memorable meals with loved ones. And don’t forget your very own three-season sunroom – the ideal spot for relaxation or entertaining as you enjoy views of your lush backyard. Venture downstairs to discover even more potential! The basement features a cozy rec room and an additional bonus area perfect for transforming into a bedroom, home office, or even an in-law suite. This flexibility allows you to adapt the space to fit your lifestyle seamlessly. The oversized detached garage offers not only secure parking but also ample room for workbenches or hobby projects, making it every DIY enthusiast’s dream. Plus, with a decent-sized backyard adorned with mature fruit trees, you have endless opportunities to cultivate your own oasis right at home. Located in an AAA+ neighborhood near schools, parks, shopping, and community center, 240 Elliott is not just a house; it\'s a community-oriented lifestyle waiting for you. Don’t miss out on this incredible opportunity to make this timeless bungalow yours! (id:14735)
More About The Location
Elgin Street South to Elliott Street, east on Elliott, property located on the north side of Elliott before Alexander Ave
Listed by Hewitt Jancsar Realty Ltd..
 Brought to you by your friendly REALTORS® through the MLS® System and TDREB (Tillsonburg District Real Estate Board), courtesy of Brixwork for your convenience.
Brought to you by your friendly REALTORS® through the MLS® System and TDREB (Tillsonburg District Real Estate Board), courtesy of Brixwork for your convenience.
The information contained on this site is based in whole or in part on information that is provided by members of The Canadian Real Estate Association, who are responsible for its accuracy. CREA reproduces and distributes this information as a service for its members and assumes no responsibility for its accuracy.
The trademarks REALTOR®, REALTORS® and the REALTOR® logo are controlled by The Canadian Real Estate Association (CREA) and identify real estate professionals who are members of CREA. The trademarks MLS®, Multiple Listing Service® and the associated logos are owned by CREA and identify the quality of services provided by real estate professionals who are members of CREA. Used under license.
Features
- MLS®: 40768080
- Type: House
- Bedrooms: 3
- Bathrooms: 2
- Square Feet: 1,818 sqft
- Lot Size: 0 sqft
- Full Baths: 2
- Parking: 5 (Detached Garage)
- Fireplaces: 1
- Storeys: 1 storeys
- Year Built: 1964
- Construction: Poured Concrete
Rooms and Dimensions
- 3pc Bathroom: 5'0'' x 8'5''
- Utility room: 11'6'' x 19'10''
- Recreation room: 22'2'' x 19'1''
- Bonus Room: 13'0'' x 21'6''
- 4pc Bathroom: 10'0'' x 7'0''
- Sunroom: 11'10'' x 11'4''
- Kitchen: 10'1'' x 10'9''
- Dining room: 10'1'' x 9'1''
- Living room: 15'1'' x 12'1''
- Bedroom: 8'0'' x 11'7''
- Bedroom: 10'0'' x 10'1''
- Primary Bedroom: 11'7'' x 11'2''





























