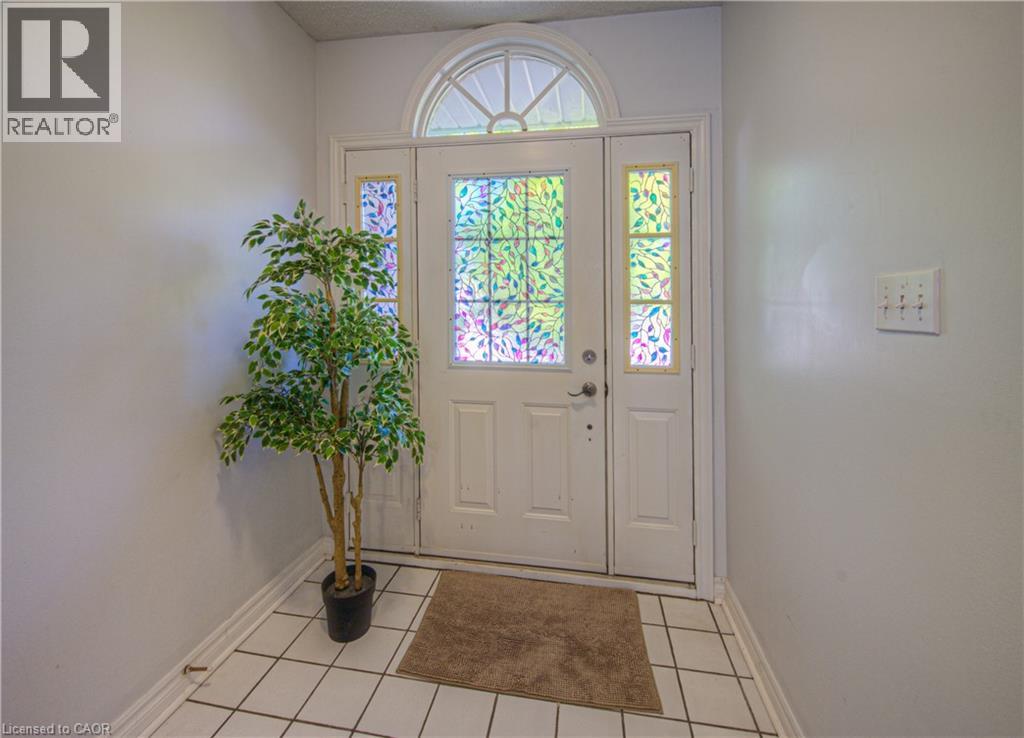
$579,900
About this Townhome
Great location with room to grow. Located in desirable area of East Galt this 3 bedroom 4 bathroom unit has it all. Updated counters and cabinets in the kitchen. Relax in the main floor family room with gas fireplace (updated 2025). Upstairs has 3 bedrooms with laundry. Large primary suite with en-suite. Finished basement with large windows and walk-out to back yard. Larger driveway to accommodate 2 cars plus garage parking and plenty of visitor parking. Fully fenced yard with balcony off the Dining Room. Updates include Furnace (2025), Garage Door Opener (2025), Windows (within last few years), Roof (within the past 2 years), New exterior railings, Parking Lot (2025 - in process as of listing date), Carpets professionally cleaned (2025). Walking distance to schools, park and amenities. Don\'t let this one pass you by. (id:14735)
More About The Location
MYERS RD
Listed by Vancor Realty Inc..
 Brought to you by your friendly REALTORS® through the MLS® System and TDREB (Tillsonburg District Real Estate Board), courtesy of Brixwork for your convenience.
Brought to you by your friendly REALTORS® through the MLS® System and TDREB (Tillsonburg District Real Estate Board), courtesy of Brixwork for your convenience.
The information contained on this site is based in whole or in part on information that is provided by members of The Canadian Real Estate Association, who are responsible for its accuracy. CREA reproduces and distributes this information as a service for its members and assumes no responsibility for its accuracy.
The trademarks REALTOR®, REALTORS® and the REALTOR® logo are controlled by The Canadian Real Estate Association (CREA) and identify real estate professionals who are members of CREA. The trademarks MLS®, Multiple Listing Service® and the associated logos are owned by CREA and identify the quality of services provided by real estate professionals who are members of CREA. Used under license.
Features
- MLS®: 40768118
- Type: Townhome
- Building: 310 Christopher 15 Drive, Cambridge
- Bedrooms: 3
- Bathrooms: 4
- Square Feet: 1,850 sqft
- Full Baths: 2
- Half Baths: 2
- Parking: 2 (Attached Garage)
- Balcony/Patio: Balcony
- Storeys: 2 storeys
- Year Built: 1990
Rooms and Dimensions
- Primary Bedroom: 14'3'' x 12'4''
- Bedroom: 9'8'' x 12'0''
- Bedroom: 9'6'' x 12'0''
- 4pc Bathroom: 5'0'' x 10'7''
- 4pc Bathroom: 9'8'' x 5'1''
- Office: 19'4'' x 14'0''
- 2pc Bathroom: Measurements not available
- Living room: 12'6'' x 15'11''
- Kitchen: 8'5'' x 7'8''
- Dining room: 9'11'' x 15'3''
- Breakfast: 8'6'' x 7'7''
- 2pc Bathroom: 5'10'' x 5'1''





































