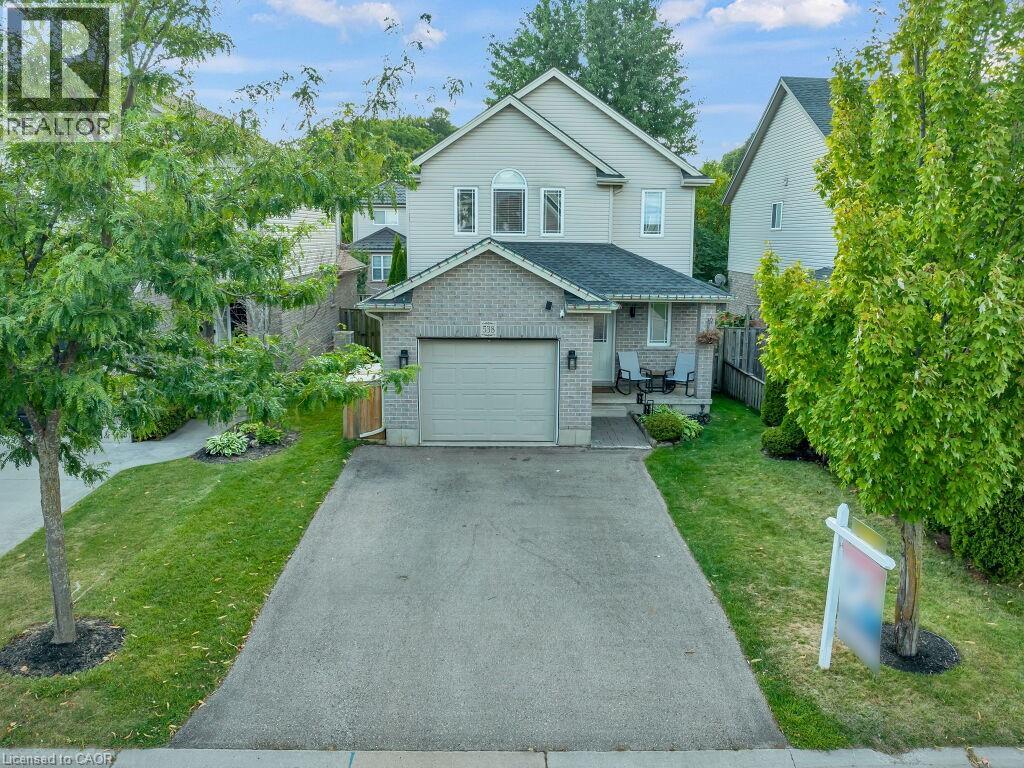
$679,900
About this House
Situated in a desirable neighbourhood, this 2-storey home has everything you\'ve been looking for. Upon arrival, you\'ll love the double-wide paved driveway. Good Size backyard, and covered front porch bringing you into the home. Bright and cheery home with a Welcoming main floor has an eat-in kitchen, Combined Living/Dining room with Electric Fireplace Concept Tiled Wall and sliding glass doors to private yard with a deck, and a convenient 2 pc bathroom, complete with access to an attached single garage. This home features a master bedroom with vaulted ceilings, walk-in closet and a 4 pc cheater ensuite, with 2 bedrooms completing the second storey. The fully developed basement is the perfect hang out space, with a 3 pc bathroom boasting a gorgeous tiled shower. Located close to the 401, this home is perfect for the commuter! Important Recent Updates: Living Room Window, 2nd & 3rd Bedroom Windows, Furnace & AC 2025, SS Appliances 2025 & Roof 2019. (id:14735)
More About The Location
From 401 take Exit 230 into Woodstock. This turns into Mill Street. East on Pember\'s Pass. South on Alberta Ave.
Listed by RE/MAX Real Estate Centre Inc..
 Brought to you by your friendly REALTORS® through the MLS® System and TDREB (Tillsonburg District Real Estate Board), courtesy of Brixwork for your convenience.
Brought to you by your friendly REALTORS® through the MLS® System and TDREB (Tillsonburg District Real Estate Board), courtesy of Brixwork for your convenience.
The information contained on this site is based in whole or in part on information that is provided by members of The Canadian Real Estate Association, who are responsible for its accuracy. CREA reproduces and distributes this information as a service for its members and assumes no responsibility for its accuracy.
The trademarks REALTOR®, REALTORS® and the REALTOR® logo are controlled by The Canadian Real Estate Association (CREA) and identify real estate professionals who are members of CREA. The trademarks MLS®, Multiple Listing Service® and the associated logos are owned by CREA and identify the quality of services provided by real estate professionals who are members of CREA. Used under license.
Features
- MLS®: 40768298
- Type: House
- Bedrooms: 3
- Bathrooms: 3
- Square Feet: 2,235 sqft
- Full Baths: 2
- Half Baths: 1
- Parking: 3 (Attached Garage)
- Storeys: 2 storeys
- Year Built: 2005
- Construction: Poured Concrete
Rooms and Dimensions
- Other: 16'7'' x 10'10''
- Bedroom: 11'7'' x 9'8''
- Bedroom: 11'0'' x 10'8''
- Full bathroom: Measurements not available
- Primary Bedroom: 16'0'' x 11'7''
- Laundry room: 9'7'' x 7'4''
- 3pc Bathroom: 7'11'' x 4'10''
- Recreation room: 16'4'' x 10'6''
- 2pc Bathroom: 4'11'' x 5'8''
- Kitchen: 11'6'' x 12'0''
- Living room: 11'2'' x 22'4''
- Foyer: 9'2'' x 6'4''






































