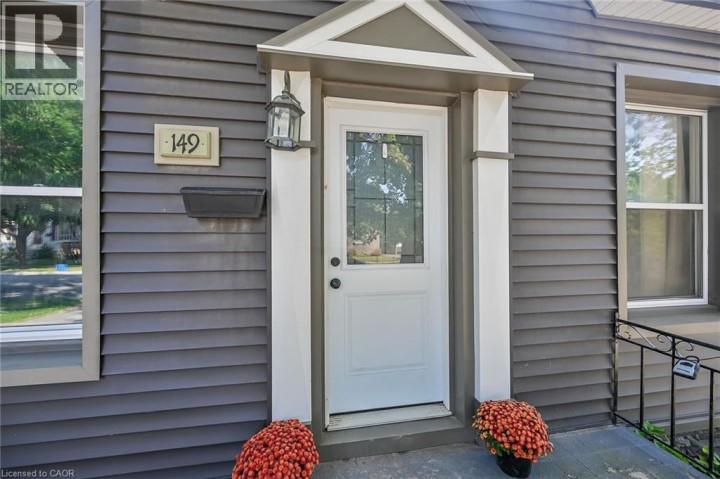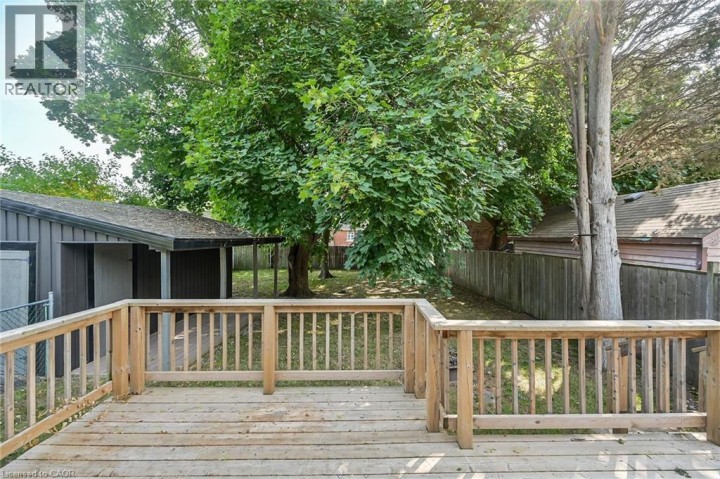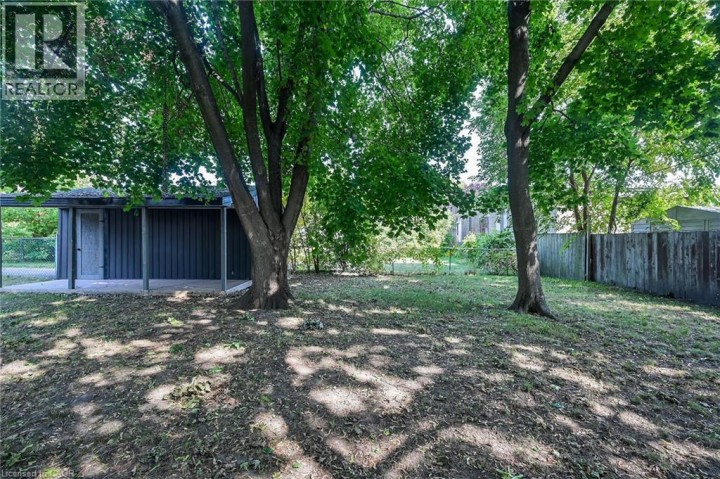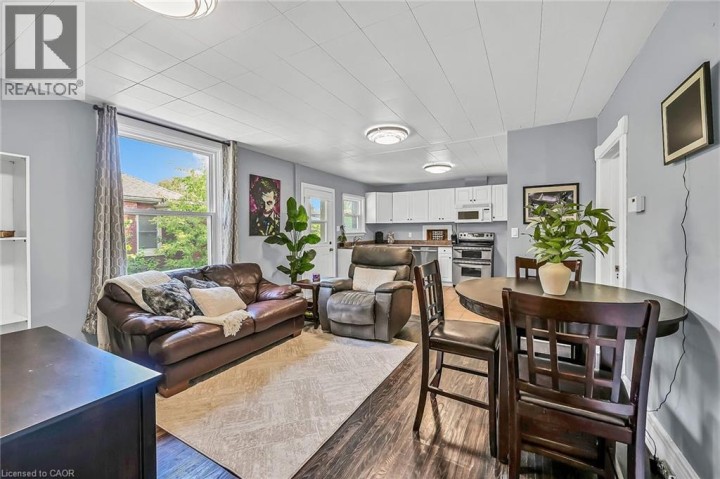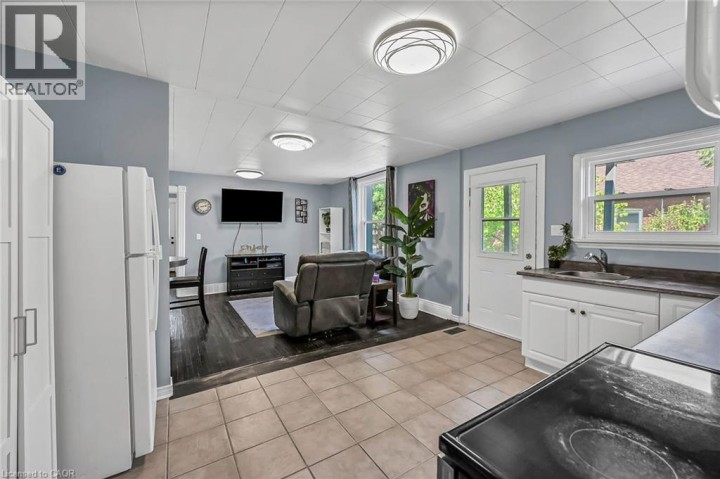
$539,900
About this House
Beautiful one stry home built in 1910, with full basement, detached garage and fully fenced yard in quiet area of town - close to all amenities. Updated exterior siding creates great curb appeal for this 3 potentially 4 bedroom 1135sq ft home. Open concept living/kitchen/dining area, original hardwood floors, updated 4 piece bath, additional space at the back of the house which features a full laundry room, and a den/office/bedroom and walk out to the large rear deck. High ceilings through out the house, and lots of closets including a walk in closet in the master bedroom. Stairway to the basement - currently used for storage and to house the mechanicals of the house including newer natural gas forced air furnace with central air, 100 amp electrical on breakers, new PVC plumbing (no cast iron), new windows in basement. Vinyl windows through-out the house, and asphalt shingles are 10 years old. Bonus detached outbuilding with charming side covered porch has room for one car, or is an awesome man cave/workshop. Nice private yard with mature trees - good space for the pets or the kids! Flexible closing - move in ready! (id:14735)
More About The Location
CLARENCE STREET TO RIGHT ON ELGIN, BEFORE RAWDON STREET
Listed by RE/MAX Escarpment Realty Inc..
 Brought to you by your friendly REALTORS® through the MLS® System and TDREB (Tillsonburg District Real Estate Board), courtesy of Brixwork for your convenience.
Brought to you by your friendly REALTORS® through the MLS® System and TDREB (Tillsonburg District Real Estate Board), courtesy of Brixwork for your convenience.
The information contained on this site is based in whole or in part on information that is provided by members of The Canadian Real Estate Association, who are responsible for its accuracy. CREA reproduces and distributes this information as a service for its members and assumes no responsibility for its accuracy.
The trademarks REALTOR®, REALTORS® and the REALTOR® logo are controlled by The Canadian Real Estate Association (CREA) and identify real estate professionals who are members of CREA. The trademarks MLS®, Multiple Listing Service® and the associated logos are owned by CREA and identify the quality of services provided by real estate professionals who are members of CREA. Used under license.
Features
- MLS®: 40768390
- Type: House
- Bedrooms: 3
- Bathrooms: 1
- Square Feet: 1,135 sqft
- Lot Size: 0 sqft
- Full Baths: 1
- Parking: 4 (Detached Garage)
- Storeys: 1 storeys
- Year Built: 1910
- Construction: Stone
Rooms and Dimensions
- Utility room: Measurements not available
- Storage: Measurements not available
- 4pc Bathroom: 7'1'' x 9'5''
- Bedroom: 10'0'' x 11'0''
- Bedroom: 10'0'' x 9'10''
- Primary Bedroom: 10'0'' x 13'4''
- Office: 9'6'' x 8'5''
- Eat in kitchen: 14'0'' x 10'0''
- Living room/Dining room: 14'0'' x 12'9''


