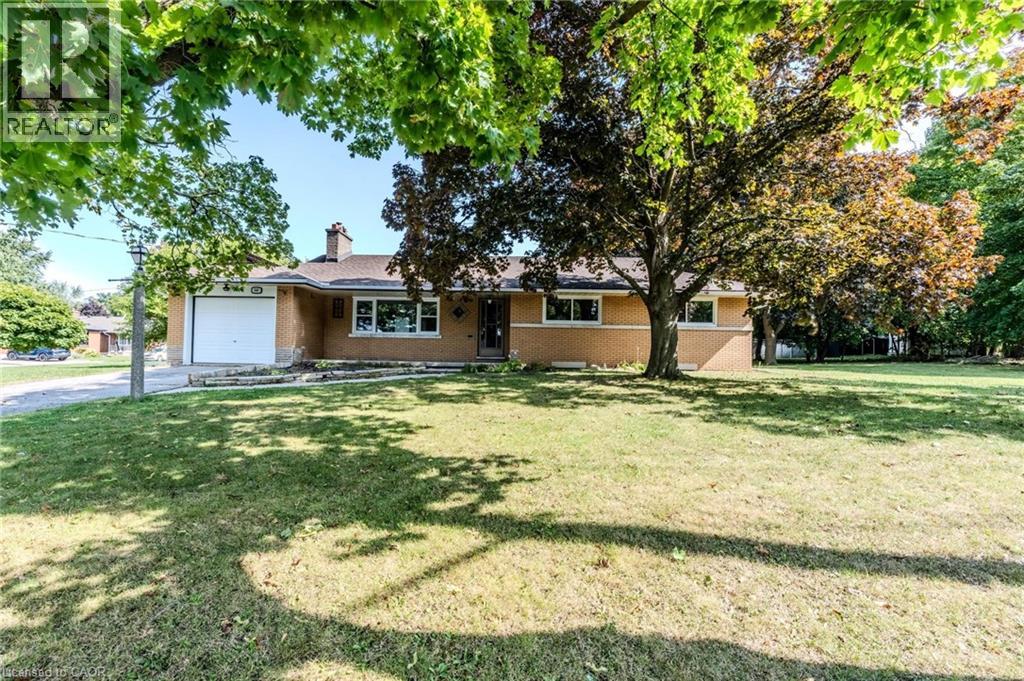
$769,000
About this House
RARE OVERSIZED LOT!! Welcome to 509 Rose Street, a unique bungalow set on a rare oversized lot extending nearly 170 feet deep — offering incredible space, privacy, and future potential. This versatile home features 3 bedrooms upstairs, 2 more in the finished basement, 2 full bathrooms, and 2 full kitchens. With two separate driveways offering an abundance of parking, and separate entrances, it’s perfect for multi-generational living, income potential, or developers looking to build on a large parcel in the highly sought-after heart of Preston. The location is unbeatable: directly across from Preston High School, steps to the Linear Trail along the Grand River, close to shopping, and minutes from Highway 401. Don’t miss this rare opportunity — oversized lots like this don’t come up often in Preston! (id:14735)
More About The Location
KING TO WATERLOO TO ROSE
Listed by RIGHT AT HOME REALTY BROKERAGE UNIT 36.
 Brought to you by your friendly REALTORS® through the MLS® System and TDREB (Tillsonburg District Real Estate Board), courtesy of Brixwork for your convenience.
Brought to you by your friendly REALTORS® through the MLS® System and TDREB (Tillsonburg District Real Estate Board), courtesy of Brixwork for your convenience.
The information contained on this site is based in whole or in part on information that is provided by members of The Canadian Real Estate Association, who are responsible for its accuracy. CREA reproduces and distributes this information as a service for its members and assumes no responsibility for its accuracy.
The trademarks REALTOR®, REALTORS® and the REALTOR® logo are controlled by The Canadian Real Estate Association (CREA) and identify real estate professionals who are members of CREA. The trademarks MLS®, Multiple Listing Service® and the associated logos are owned by CREA and identify the quality of services provided by real estate professionals who are members of CREA. Used under license.
Features
- MLS®: 40768424
- Type: House
- Bedrooms: 5
- Bathrooms: 2
- Square Feet: 2,504 sqft
- Full Baths: 2
- Parking: 7 (Attached Garage)
- Storeys: 1 storeys
- Year Built: 1956
- Construction: Poured Concrete
Rooms and Dimensions
- Laundry room: 11'9'' x 6'9''
- Bedroom: 14'5'' x 10'9''
- Sitting room: 15'7'' x 11'5''
- Bedroom: 8'6'' x 11'5''
- 3pc Bathroom: 12'7'' x 5'9''
- Breakfast: 9'0'' x 10'3''
- Kitchen: 12'0'' x 13'3''
- Living room: 22'3'' x 21'4''
- Laundry room: 11'9'' x 6'9''
- 4pc Bathroom: 7'1'' x 10'9''
- Bedroom: 11'5'' x 10'8''
- Bedroom: 10'0'' x 14'0''
- Bedroom: 13'6'' x 10'9''
- Kitchen: 12'1'' x 10'8''
- Dining room: 9'11'' x 9'6''
- Living room: 22'3'' x 11'9''






























