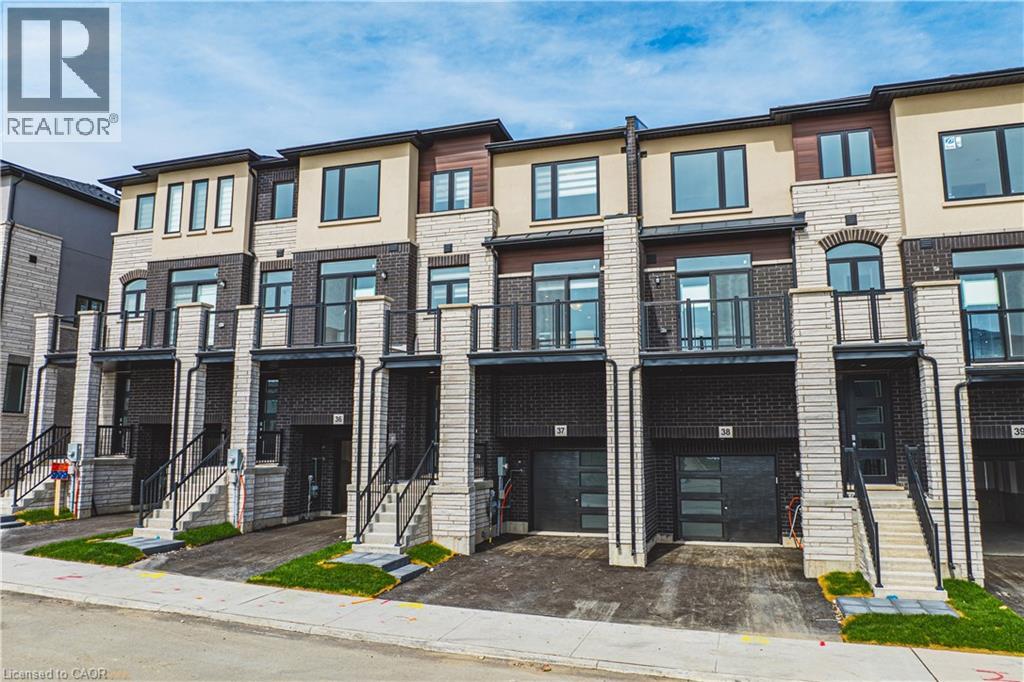
$745,000
About this Townhome
Well Priced !!! Builders Model Home !!! Beautifully designed brand new 3 storey townhome located in Cambridge\'s sought after neighborhood. This spacious 3 bedroom, 2 full Bathrooms and 2 half bathroom condo, crafter by Starward Homes, offers 1915 square feet of modern living space across three levels. The main level features a well equipped kitchen and one of the home\'s three bathrooms, while the upper floors include two more full bathrooms, making it a perfect layout for families or professionals needing extra space. With an attached garage and single wide driveway, this property includes two dedicated parking spaces. Step out onto your open balcony for a breath of fresh air, and enjoy all the conveniences of condo living with a low monthly fee covering essential services. Nestled in a vibrant urban location near Maple Grove Rd. ! !! A MUST SEE ! !! Price to Sell ! ! ! (id:14735)
More About The Location
Maple Grove to Speedville
Listed by ADANA HOMES A CANADIAN REALTY INC., BROKERAGE.
 Brought to you by your friendly REALTORS® through the MLS® System and TDREB (Tillsonburg District Real Estate Board), courtesy of Brixwork for your convenience.
Brought to you by your friendly REALTORS® through the MLS® System and TDREB (Tillsonburg District Real Estate Board), courtesy of Brixwork for your convenience.
The information contained on this site is based in whole or in part on information that is provided by members of The Canadian Real Estate Association, who are responsible for its accuracy. CREA reproduces and distributes this information as a service for its members and assumes no responsibility for its accuracy.
The trademarks REALTOR®, REALTORS® and the REALTOR® logo are controlled by The Canadian Real Estate Association (CREA) and identify real estate professionals who are members of CREA. The trademarks MLS®, Multiple Listing Service® and the associated logos are owned by CREA and identify the quality of services provided by real estate professionals who are members of CREA. Used under license.
Features
- MLS®: 40768492
- Type: Townhome
- Building: 155 Equestrian 37 Way, Cambridge
- Bedrooms: 3
- Bathrooms: 4
- Square Feet: 1,915 sqft
- Full Baths: 2
- Half Baths: 2
- Parking: 2 (Attached Garage)
- Balcony/Patio: Balcony
- Storeys: 3 storeys
- Year Built: 2025
- Construction: Poured Concrete
Rooms and Dimensions
- 2pc Bathroom: Measurements not available
- Dining room: 12'4'' x 13'2''
- Kitchen: 8'6'' x 10'9''
- Great room: 18'10'' x 11'5''
- 3pc Bathroom: Measurements not available
- Bedroom: 9'3'' x 10'3''
- Bedroom: 9'3'' x 11'1''
- 3pc Bathroom: Measurements not available
- Primary Bedroom: 12'6'' x 10'8''
- Foyer: 4'0'' x 6'0''
- 2pc Bathroom: Measurements not available
- Den: 12'5'' x 11'5''

























