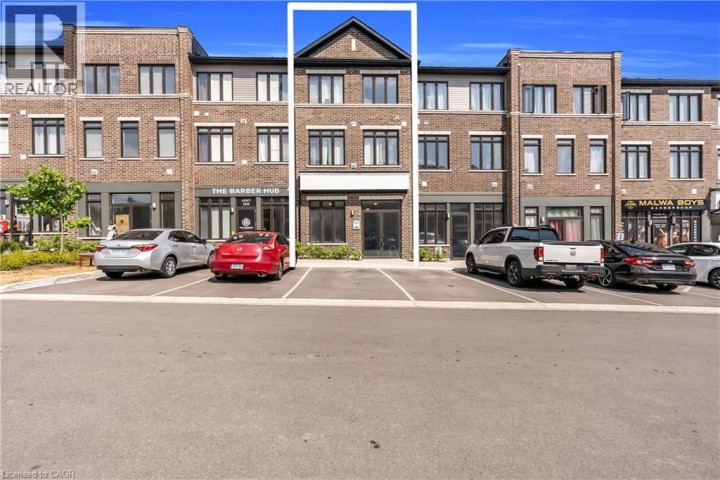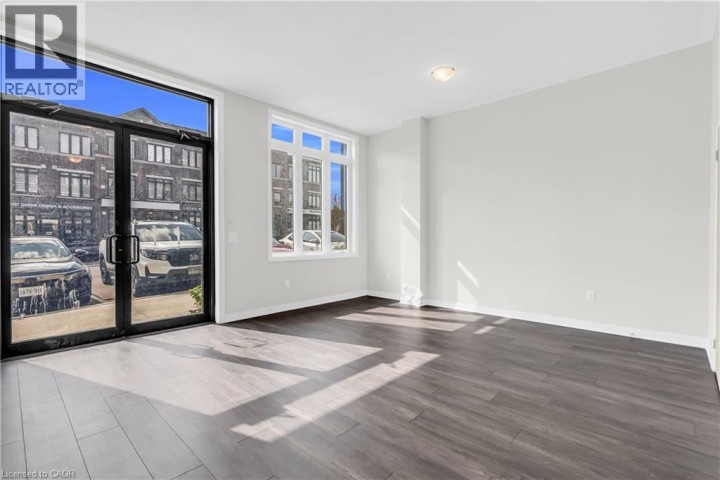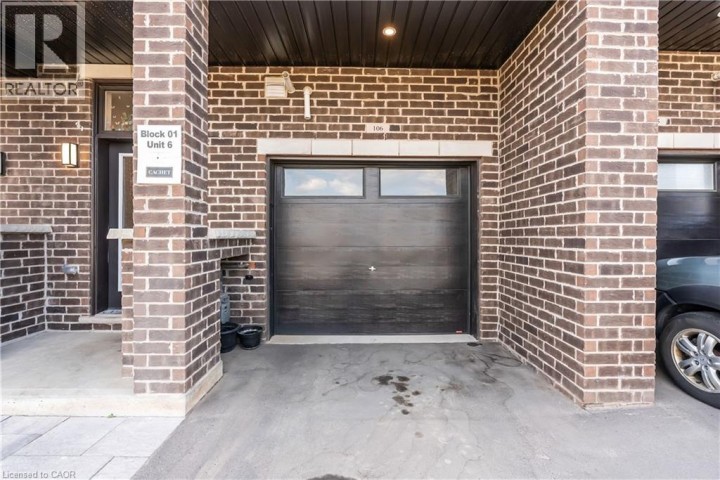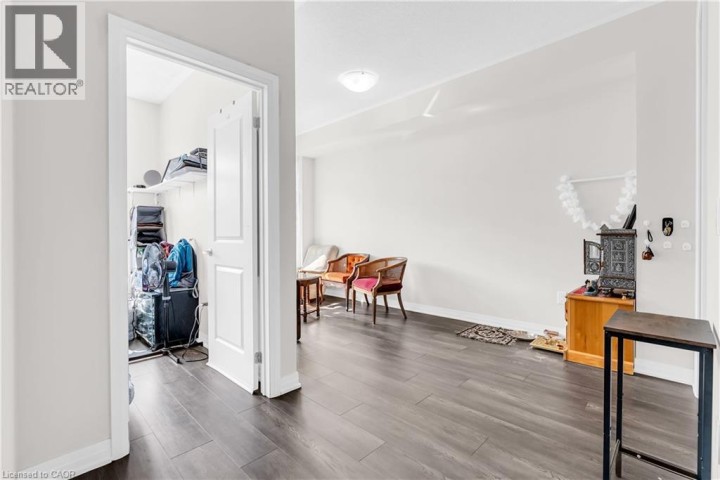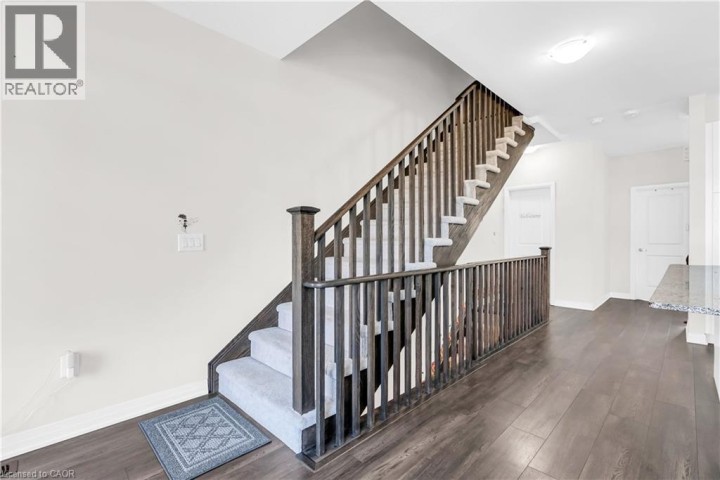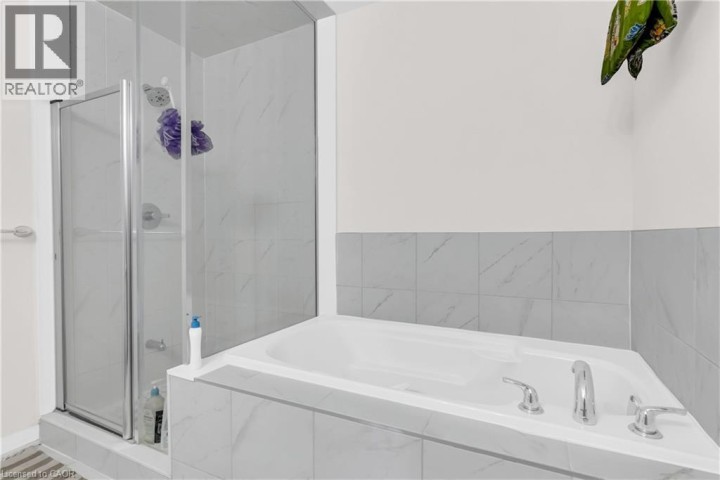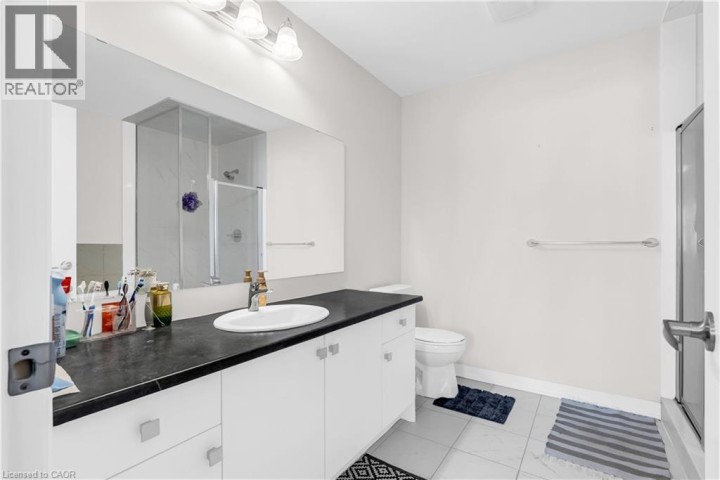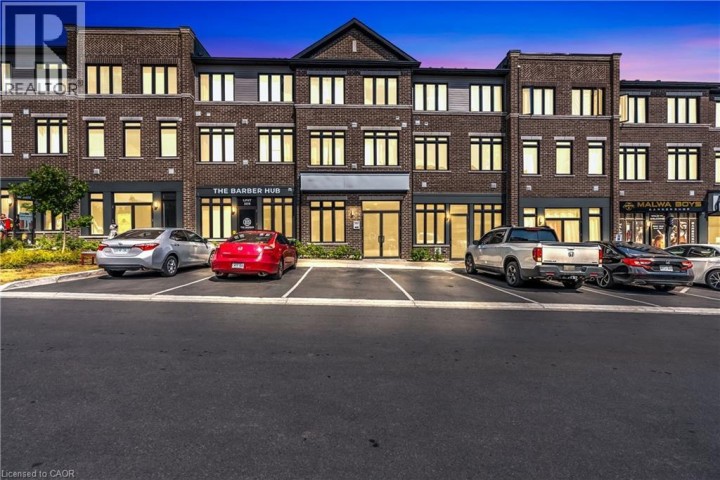
$698,000
About this Townhome
Stunning less than 2year old Freehold LIVE/WORK Townhouse in the heart of Brantford,offering endless potential for both living and investment with approximately 310sqft of finished commercial space with 2-pc Bathroom & 1,841sqft of residential living upstairs offering 3Bed+Den and 2.5Bathrooms with accessible laundry upstairs. This property comes with 1car Garage and One Driveway parking space. This property is perfect for families looking for a spacious home, savvy investors seeking steady income, or business owners looking to work from home. Step inside to a welcoming open-concept foyer with a beautiful staircase leading to the second floor. The second level boasts an expansive Family room with walkout Large Terrace/Deck and Spacious kitchen with Dining area. Second floor offers a den as well, good for using as a home office or guest room. Upstairs, the master suite is a true retreat with a 4-pc ensuite & a walk-in closet with walkout balcony/deck. 2 additional generous-sized bedrooms with its own closet and large windows sharing a full 3pc bathroom. Enjoy the convenience of upstairs laundry as an added bonus. Located in a thriving community with amenities including schools, shopping centres, restaurants, parks,& easy access to major hwys, this home provides both convenience and peace of mind. Do you run your own business?Turn the commercial portion into a home office for clients or rent it out for additional income. Alternatively,permitted uses for the commercial space include a spa, salon, veterinary clinic, convenience store, small offices, Real Estate Office,Mortgage office, Lawyer Office, Accountant,wellness and beauty services, Retail Shop, personal care shops, photography studios and more. Purchase this home for your business and enjoy the convenience of no longer commuting to work. Don\'t miss your chance to own this unique live/work townhouse that combines comfort, functionality, and unbeatable potential. This one won\'t last long-schedule a viewing today! (id:14735)
More About The Location
Colborne St & Iroquois St.
Listed by Re/Max SKYWAY REALTY INC.
 Brought to you by your friendly REALTORS® through the MLS® System and TDREB (Tillsonburg District Real Estate Board), courtesy of Brixwork for your convenience.
Brought to you by your friendly REALTORS® through the MLS® System and TDREB (Tillsonburg District Real Estate Board), courtesy of Brixwork for your convenience.
The information contained on this site is based in whole or in part on information that is provided by members of The Canadian Real Estate Association, who are responsible for its accuracy. CREA reproduces and distributes this information as a service for its members and assumes no responsibility for its accuracy.
The trademarks REALTOR®, REALTORS® and the REALTOR® logo are controlled by The Canadian Real Estate Association (CREA) and identify real estate professionals who are members of CREA. The trademarks MLS®, Multiple Listing Service® and the associated logos are owned by CREA and identify the quality of services provided by real estate professionals who are members of CREA. Used under license.
Features
- MLS®: 40768631
- Type: Townhome
- Building: 585 E Colborne 106 Street, Brantford
- Bedrooms: 3
- Bathrooms: 4
- Square Feet: 2,151 sqft
- Full Baths: 2
- Half Baths: 2
- Parking: 2 (Attached Garage)
- Balcony/Patio: Balcony
- Storeys: 3 storeys
- Construction: Poured Concrete
Rooms and Dimensions
- 2pc Bathroom: 1'0'' x 1'0''
- Den: 8'0'' x 10'0''
- Dining room: 8'10'' x 17'0''
- Family room: 13'8'' x 11'0''
- Kitchen: 13'9'' x 13'5''
- 3pc Bathroom: 1'0'' x 1'0''
- 4pc Bathroom: 1'0'' x 1'0''
- Bedroom: 8'4'' x 10'11''
- Bedroom: 8'6'' x 9'3''
- Primary Bedroom: 12'4'' x 14'0''
- 2pc Bathroom: 1'0'' x 1'0''
- Workshop: 17'2'' x 15'5''

