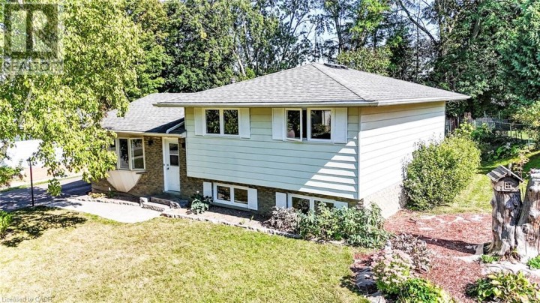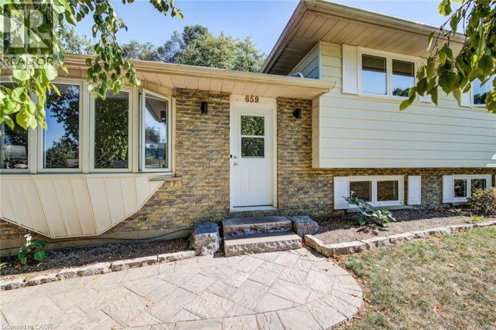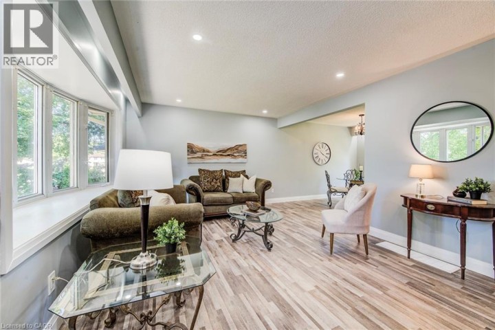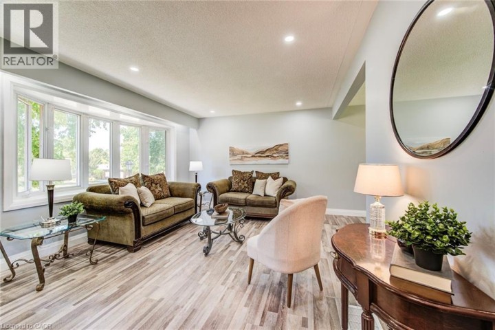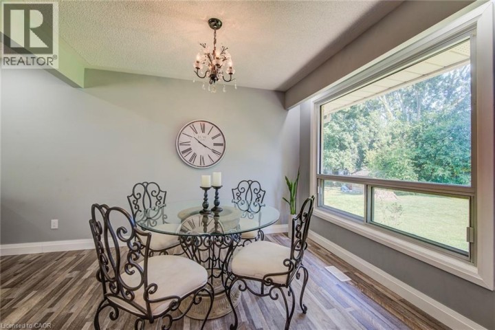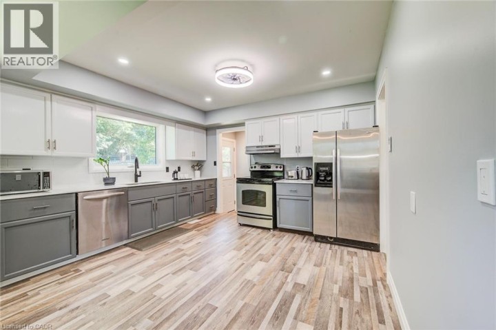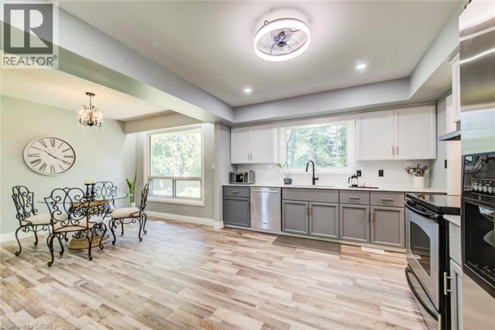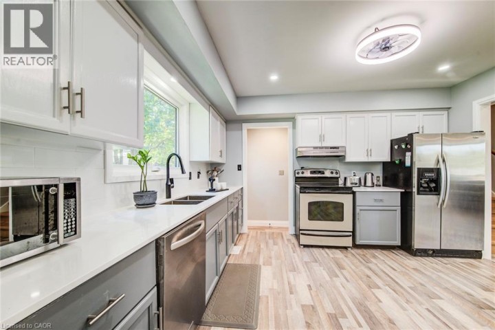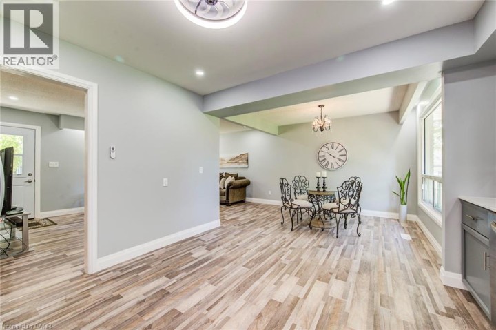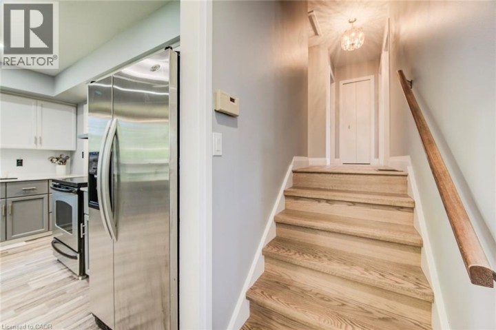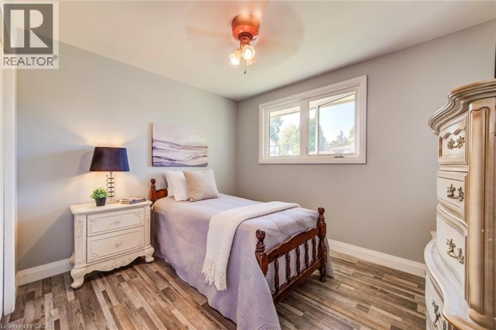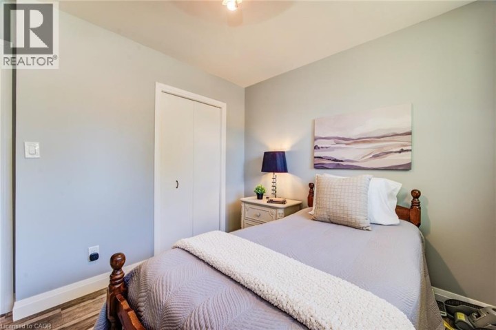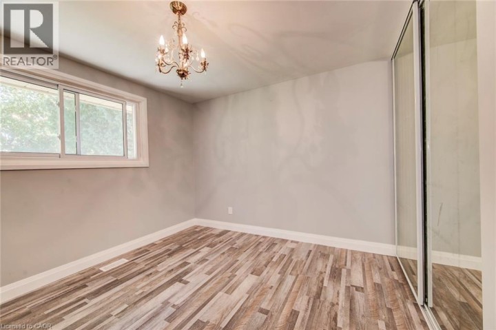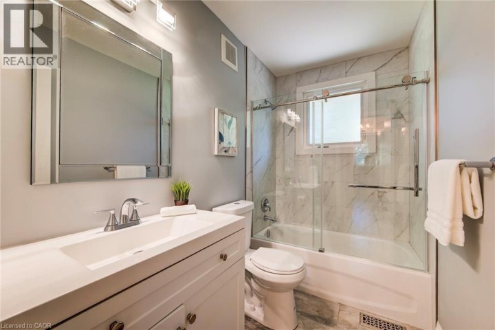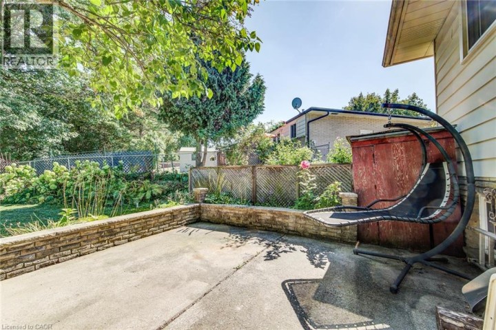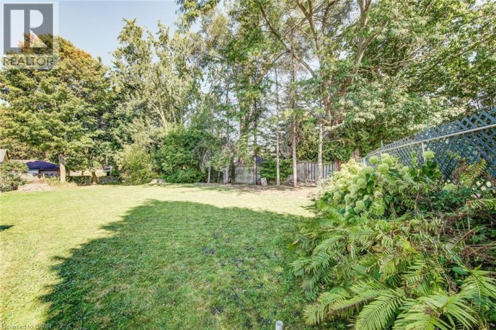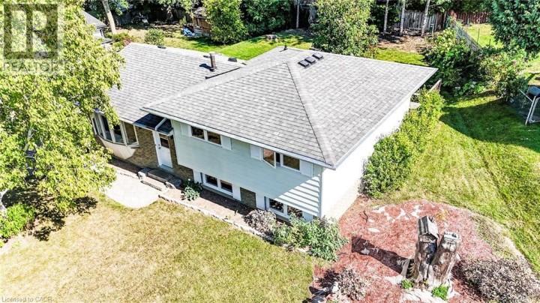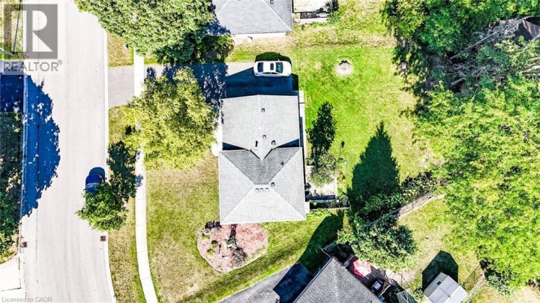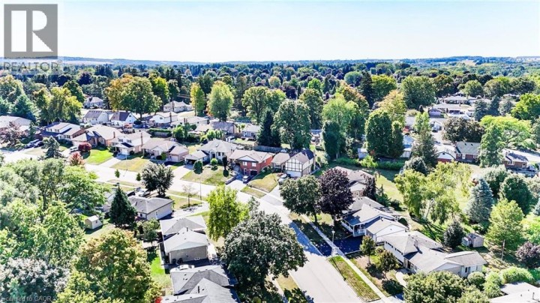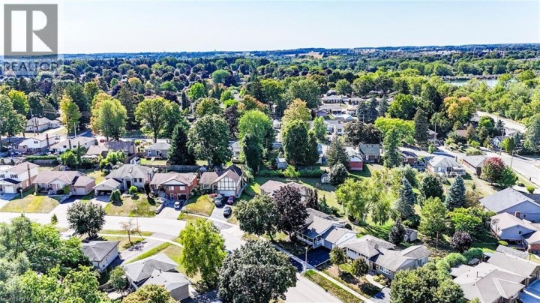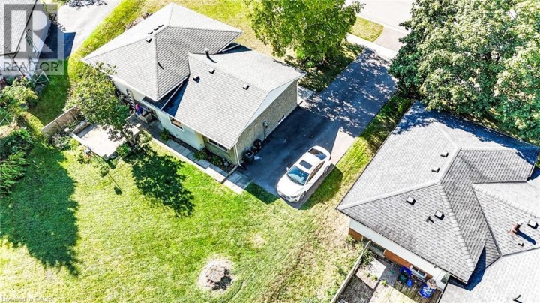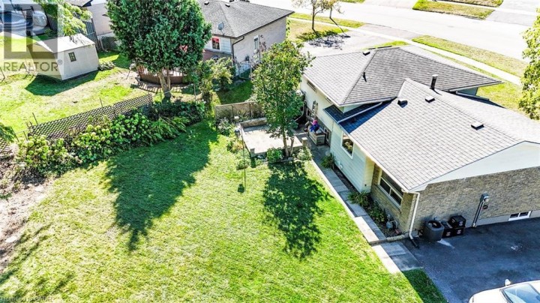
$619,900
About this House
Welcome Home to Modern Living in North Woodstock! Prepare to be impressed by this fully renovated, turn-key family home, perfectly situated in a highly sought-after North Woodstock neighborhood. The main floor greets you with a bright, open-concept layout, where a spacious living room flows seamlessly into a show-stopping kitchen. Completely updated in 2024, the kitchen is a chef\'s dream, boasting elegant quartz countertops, sleek modern cabinetry, and brand-new fixtures. Downstairs, the finished lower level provides incredible flexibility. Whether you envision a potential in-law suite, a lively rec room, or the ultimate games area, the space is ready to adapt to your needs and includes a second full, renovated bathroom. The upper level is home to three generously sized bedrooms, each with ample closet space, and a beautifully updated second full bathroom (2024) featuring thoughtful, modern finishes. The outdoor space is a true highlight, offering a large, meticulously maintained backyard perfect for gardening, entertaining, and play. With a double-wide driveway and parking for four-plus vehicles, convenience is key. This home offers exceptional peace of mind with a new 2-stage high-efficiency furnace and A/C (2025), almost all new windows (2024), and a new front door. Low-maintenance living and fantastic curb appeal make this a must-see property for today\'s discerning buyer. (id:14735)
More About The Location
TURN NORTH OFF OF DEVONSHIRE DR. ONTO LEINSTER. TURN LEFT (WEST) ONTO GLADSTONE
Listed by Peak Realty Ltd..
 Brought to you by your friendly REALTORS® through the MLS® System and TDREB (Tillsonburg District Real Estate Board), courtesy of Brixwork for your convenience.
Brought to you by your friendly REALTORS® through the MLS® System and TDREB (Tillsonburg District Real Estate Board), courtesy of Brixwork for your convenience.
The information contained on this site is based in whole or in part on information that is provided by members of The Canadian Real Estate Association, who are responsible for its accuracy. CREA reproduces and distributes this information as a service for its members and assumes no responsibility for its accuracy.
The trademarks REALTOR®, REALTORS® and the REALTOR® logo are controlled by The Canadian Real Estate Association (CREA) and identify real estate professionals who are members of CREA. The trademarks MLS®, Multiple Listing Service® and the associated logos are owned by CREA and identify the quality of services provided by real estate professionals who are members of CREA. Used under license.
Features
- MLS®: 40768667
- Type: House
- Bedrooms: 3
- Bathrooms: 2
- Square Feet: 1,593 sqft
- Lot Size: 0 sqft
- Full Baths: 2
- Parking: 4
- Year Built: 1971
- Construction: Block
Rooms and Dimensions
- Primary Bedroom: 11'9'' x 11'4''
- Bedroom: 9'1'' x 10'0''
- Bedroom: 11'2'' x 10'0''
- 4pc Bathroom: Measurements not available
- Storage: 20'6'' x 23'0''
- Family room: 19'11'' x 23'0''
- 3pc Bathroom: Measurements not available
- Living room: 18'1'' x 14'3''
- Kitchen: 11'3'' x 12'9''
- Dining room: 9'3'' x 11'0''

