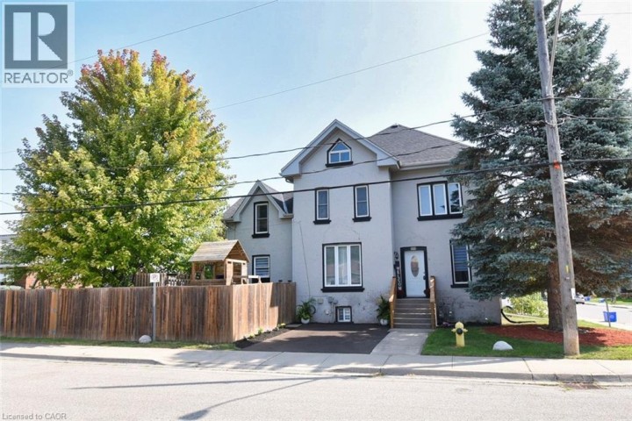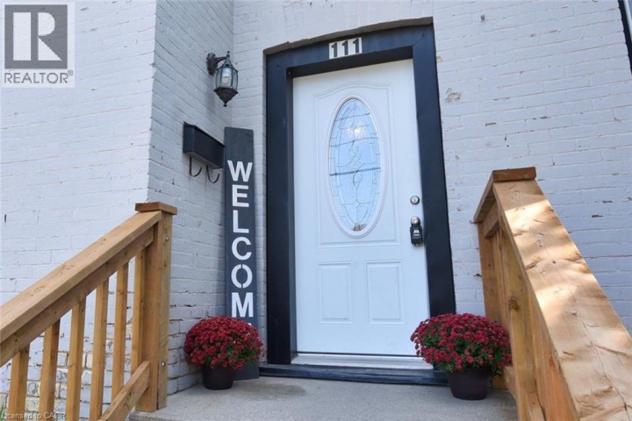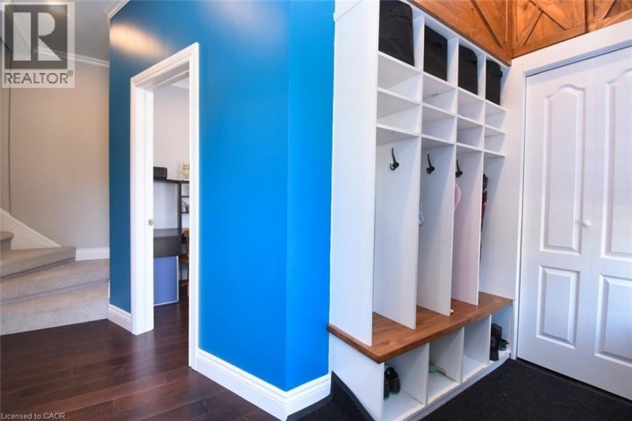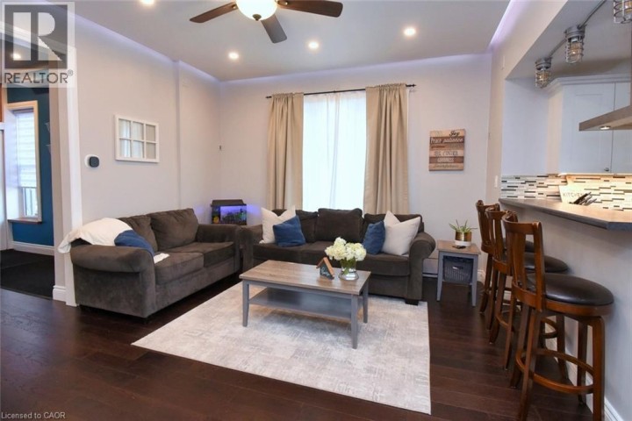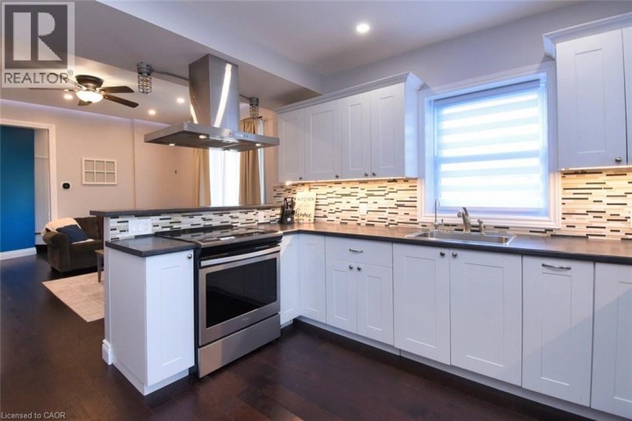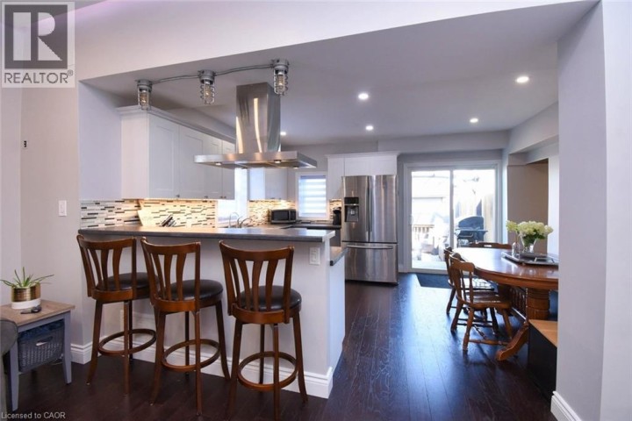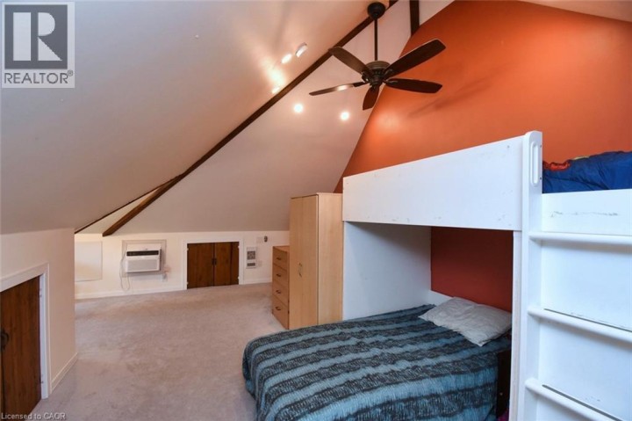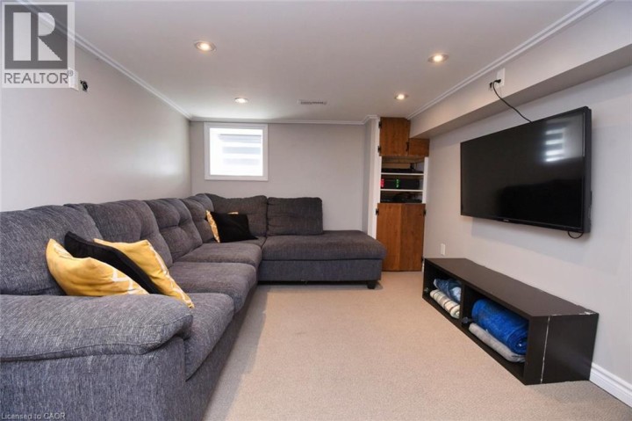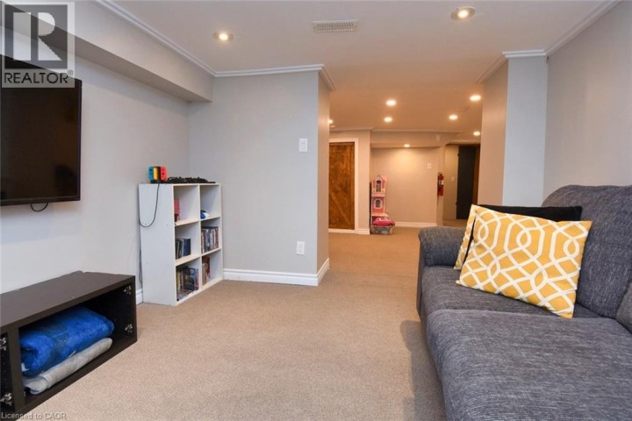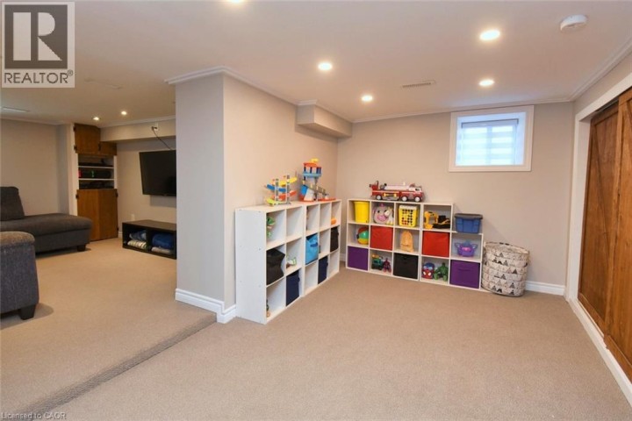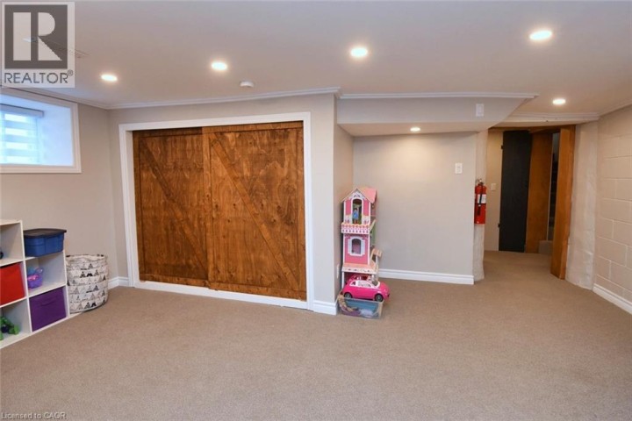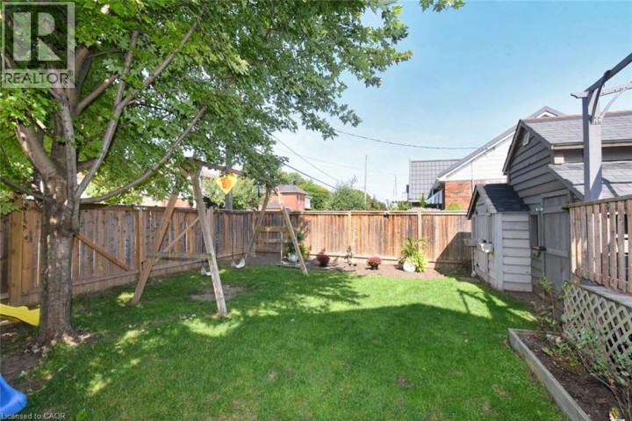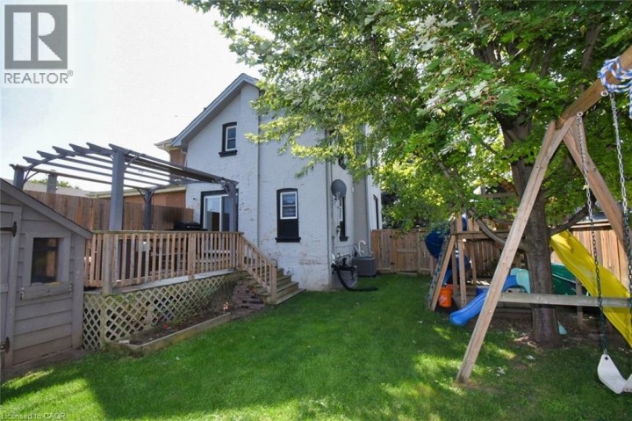
$625,000
About this House
Beautifully updated (as per list below), 3 plus one bedroom semi-detached home with 2.5 bathrooms and a finished basement. You won\'t be disappointed as you enter into a large foyer with cubbies for all the kid\'s school bags and shoes. You will be impressed with a convenient office and the open concept main floor which has engineered hardwood. The living room is accented with an electric fireplace and the open concept design continues into a chef\'s kitchen. The kitchen has plenty of counter and cupboard space, a breakfast bar as well as an eating area that makes for a perfect space for cooking and dining. From the kitchen you are able to access a fully fenced back yard that has an amazing deck and a great play area for the children. Shed space is plentiful for extra storage and garden equipment The 2nd floor features 3 bedrooms and a 4 piece bath and the primary bedroom has a large walk-in closet. Keep going up to the third floor and you will find a fabulous finished loft space that can be used as a bedroom and/or office or play area. The loft has electric heat and a window air-conditioner. The basement is also fully finished with a family room, recreation/play room, 3 piece bathroom as well as laundry and storage. The furnace and central air are 2024 and the contract will be fully paid out by the sellers on completion so that the units will be owned. Updates include: shingles 2014, 2nd floor bathroom 2016, Main floor Bathroom 2017, attic 2017, kitchen 2018, basement 2019, office 2021. The front yard parking area has been newly asphalted. The basement couch is included. This property is move- in ready and a perfect place to call home!! (id:14735)
More About The Location
Colbourne St to South on Drummond St
Listed by Royal LePage State Realty Inc..
 Brought to you by your friendly REALTORS® through the MLS® System and TDREB (Tillsonburg District Real Estate Board), courtesy of Brixwork for your convenience.
Brought to you by your friendly REALTORS® through the MLS® System and TDREB (Tillsonburg District Real Estate Board), courtesy of Brixwork for your convenience.
The information contained on this site is based in whole or in part on information that is provided by members of The Canadian Real Estate Association, who are responsible for its accuracy. CREA reproduces and distributes this information as a service for its members and assumes no responsibility for its accuracy.
The trademarks REALTOR®, REALTORS® and the REALTOR® logo are controlled by The Canadian Real Estate Association (CREA) and identify real estate professionals who are members of CREA. The trademarks MLS®, Multiple Listing Service® and the associated logos are owned by CREA and identify the quality of services provided by real estate professionals who are members of CREA. Used under license.
Features
- MLS®: 40768804
- Type: House
- Bedrooms: 4
- Bathrooms: 3
- Square Feet: 2,694 sqft
- Lot Size: 2,120 sqft
- Full Baths: 2
- Half Baths: 1
- Parking: 1
- Fireplaces: 2 Electric
- Storeys: 2.5 storeys
- Year Built: 1853
- Construction: Stone
Rooms and Dimensions
- 4pc Bathroom: 8'3'' x 7'4''
- Bedroom: 12'2'' x 7'2''
- Primary Bedroom: 13'4'' x 10'3''
- Bedroom: 13'4'' x 10'0''
- Bedroom: 20'7'' x 13'0''
- Laundry room: 10'9'' x 10'
- Recreation room: 15'6'' x 9'8''
- Family room: 13'5'' x 9'10''
- 3pc Bathroom: 6'6'' x 5'9''
- 2pc Bathroom: 5'10'' x 2'10''
- Office: 9'10'' x 9'10''
- Eat in kitchen: 14'6'' x 12'9''
- Living room: 14'6'' x 13'0''


