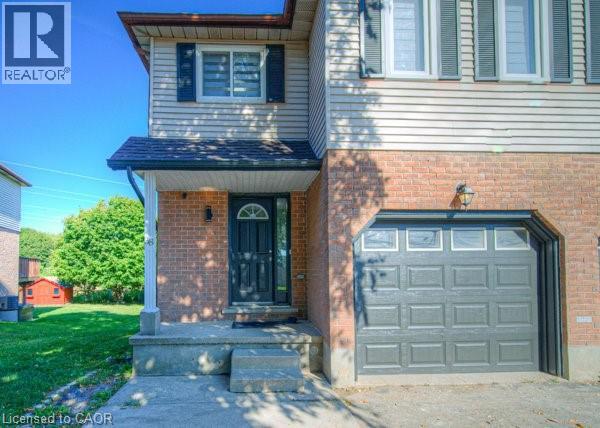
$679,000
About this House
Welcome to 38 Poplar Dr Cambridge Discover this beautifully renovated freehold semi-detached home offering nearly 1,900 sq. ft. of finished living space, including a walkout basement and a rare oversized backyard backing onto green space. With 4 bedrooms and 3 bathrooms, this move-in-ready property is located in a highly desirable, family-friendly neighbourhood. Why You’ll Love This Home: Prime Location – Easy access to Hwy 401, Kitchener, Waterloo, and Guelph. Walking distance to two of the area’s top-rated schools. Situated directly on a bus route for convenience, close to shopping, and all amenities. Unique Features – A rare above-grade 4-bedroom semi, fully renovated with modern finishes. Includes a walkout basement with income potential and a deep lot with unobstructed views of green space. Main Level:Bright updated kitchen, inviting dining area, powder room, and a spacious family room with direct walkout to a private deck overlooking green space. Second Level: 4 generously sized bedrooms, a 4-piece bathroom, and a well-designed hallway layout for maximum functionality. Lower Level: A finished walkout basement featuring a large recreation room, full bathroom, laundry room, storage space, cold room, and direct access to the backyard. Perfect for entertaining, multi-generational living, or potential rental income. Recent Upgrades: New flooring on main and upper levels, Modernized kitchen and light fixtures, Fresh paint throughout,Enhanced natural light on every floor This property blends modern style with everyday practicality and offers plenty of future potential. Potential for a legal basement apartment, creating an oversized master with ensuite etc (id:14735)
More About The Location
From hespeler road turn on to Guelph Ave, turn right to Poplar Dr
Listed by CENTURY 21 RIGHT TIME REAL ESTATE INC..
 Brought to you by your friendly REALTORS® through the MLS® System and TDREB (Tillsonburg District Real Estate Board), courtesy of Brixwork for your convenience.
Brought to you by your friendly REALTORS® through the MLS® System and TDREB (Tillsonburg District Real Estate Board), courtesy of Brixwork for your convenience.
The information contained on this site is based in whole or in part on information that is provided by members of The Canadian Real Estate Association, who are responsible for its accuracy. CREA reproduces and distributes this information as a service for its members and assumes no responsibility for its accuracy.
The trademarks REALTOR®, REALTORS® and the REALTOR® logo are controlled by The Canadian Real Estate Association (CREA) and identify real estate professionals who are members of CREA. The trademarks MLS®, Multiple Listing Service® and the associated logos are owned by CREA and identify the quality of services provided by real estate professionals who are members of CREA. Used under license.
Features
- MLS®: 40768947
- Type: House
- Bedrooms: 4
- Bathrooms: 3
- Square Feet: 1,915 sqft
- Full Baths: 2
- Half Baths: 1
- Parking: 2 (Attached Garage)
- Storeys: 2 storeys
- Year Built: 1988
Rooms and Dimensions
- Primary Bedroom: 10'3'' x 19'5''
- Bedroom: 8'5'' x 11'6''
- Bedroom: 9'5'' x 13'5''
- Bedroom: 9'7'' x 16'10''
- 4pc Bathroom: Measurements not available
- Utility room: 8'10'' x 16'1''
- Storage: 7'3'' x 13'6''
- 3pc Bathroom: Measurements not available
- Recreation room: 12'1'' x 24'3''
- 2pc Bathroom: Measurements not available
- Family room: 10'3'' x 24'3''
- Dining room: 8'6'' x 9'7''
- Kitchen: 8'2'' x 13'4''











































