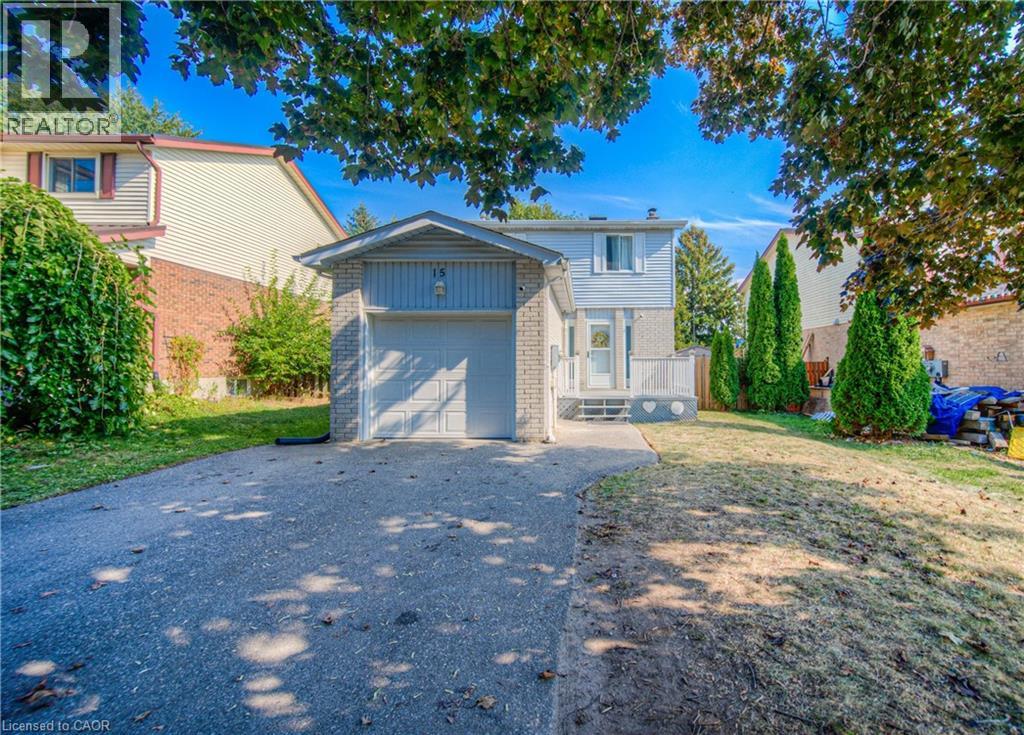
$779,000
About this House
Welcome to 15 Glendan Court, nestled in a low traffic, quiet Cul-De-Sac in of the most central & PRIME LOCATIONS in all of Cambridge! This exceptional 3+1bd, 2bth detached home is the epitome of practical living. As you walk up your double-wide driveway onto your freshly painted deck, you will be greeted with a warm atmosphere which flows seamlessly into your living & dining space. Enjoy entertaining friends & family in your completely remodeled Kitchen! Featuring all new Counter-tops, backsplash, tiling & custom cabinetry. Upstairs, the skylight floods the space with natural light, leading to 3 generous sized bedrooms & a completely re-designed bathroom! Heading down to the basement, there\'s no wasted space.. with a BONUS 4th bedroom, 2nd Living space, 2nd bathroom & even a 2nd Kitchen! With possibilities to add a separate entrance along the staircase, this In-Law suite offers immense income potential! The backyard completes the experience by offering loads of privacy & shade with ample space to garden, host events, or even for the kids to play. With accessibility to the best schools in the region, both Catholic and Public, practicality has never been better! For optimal convenience, both Hespeler & Franklin Rd are right at your fingertips, giving you efficient access to the best of what Cambridge has to offer! Book your showing today! (id:14735)
More About The Location
MACATEE to GLENDAN CRT
Listed by SHAW REALTY GROUP INC. - BROKERAGE 2/SHAW REALTY GROUP INC..
 Brought to you by your friendly REALTORS® through the MLS® System and TDREB (Tillsonburg District Real Estate Board), courtesy of Brixwork for your convenience.
Brought to you by your friendly REALTORS® through the MLS® System and TDREB (Tillsonburg District Real Estate Board), courtesy of Brixwork for your convenience.
The information contained on this site is based in whole or in part on information that is provided by members of The Canadian Real Estate Association, who are responsible for its accuracy. CREA reproduces and distributes this information as a service for its members and assumes no responsibility for its accuracy.
The trademarks REALTOR®, REALTORS® and the REALTOR® logo are controlled by The Canadian Real Estate Association (CREA) and identify real estate professionals who are members of CREA. The trademarks MLS®, Multiple Listing Service® and the associated logos are owned by CREA and identify the quality of services provided by real estate professionals who are members of CREA. Used under license.
Features
- MLS®: 40769150
- Type: House
- Bedrooms: 4
- Bathrooms: 2
- Square Feet: 1,663 sqft
- Full Baths: 2
- Parking: 4 (Attached Garage)
- Storeys: 2 storeys
- Year Built: 1987
- Construction: Poured Concrete
Rooms and Dimensions
- 4pc Bathroom: 11'10'' x 5'0''
- Bedroom: 10'8'' x 8'11''
- Bedroom: 9'7'' x 8'3''
- Primary Bedroom: 10'11'' x 12'5''
- 3pc Bathroom: 9'11'' x 4'3''
- Bedroom: 10'9'' x 10'4''
- Kitchen: 8'2'' x 8'1''
- Recreation room: 10'6'' x 13'7''
- Dining room: 10'8'' x 10'9''
- Kitchen: 10'3'' x 11'4''
- Living room: 10'5'' x 10'9''









































