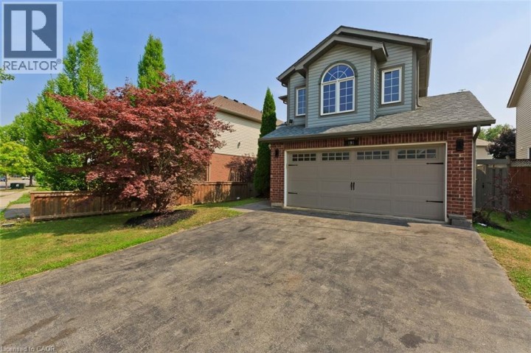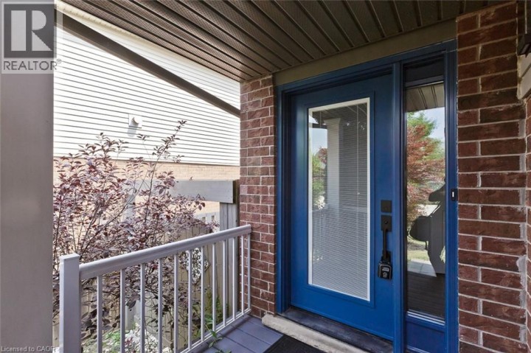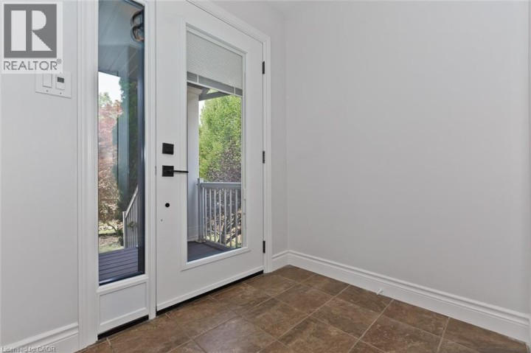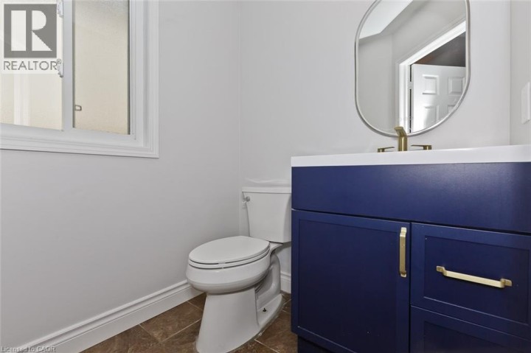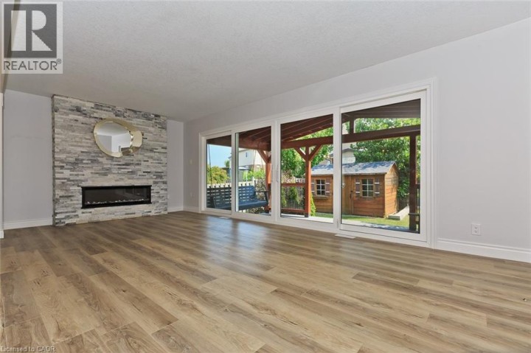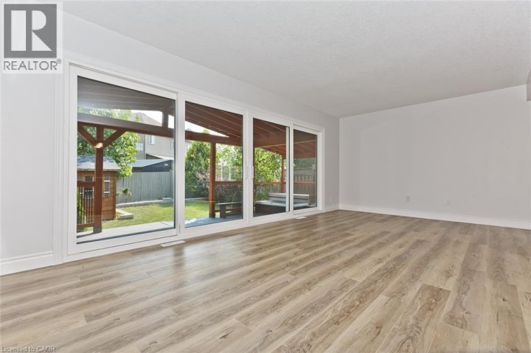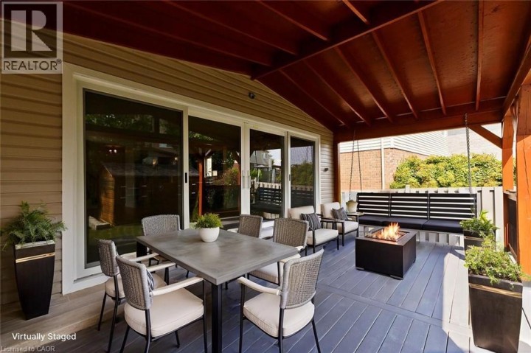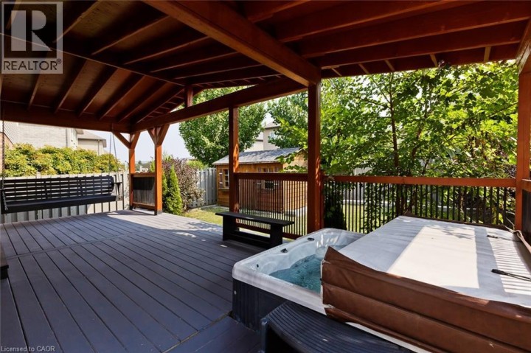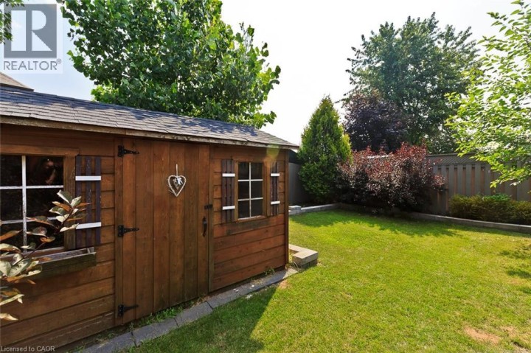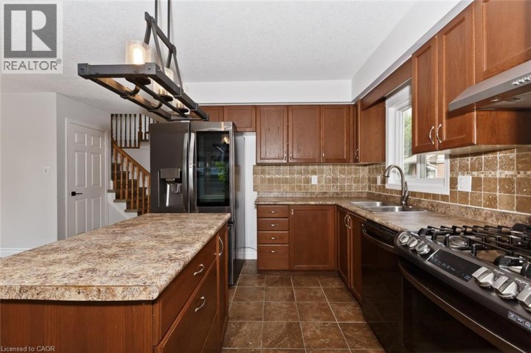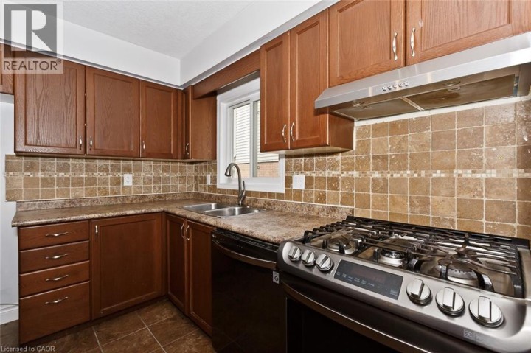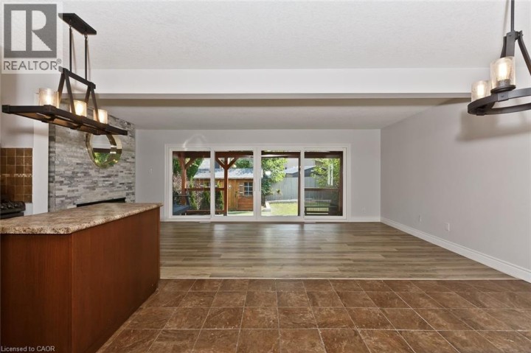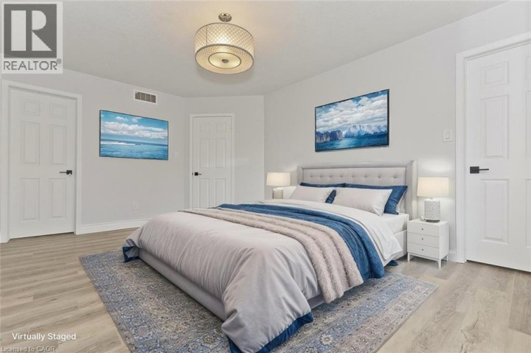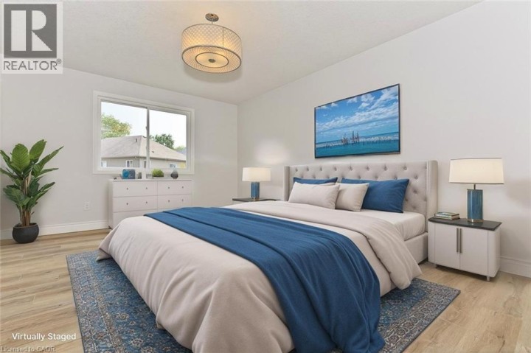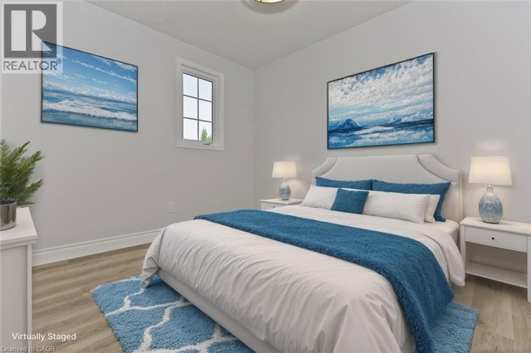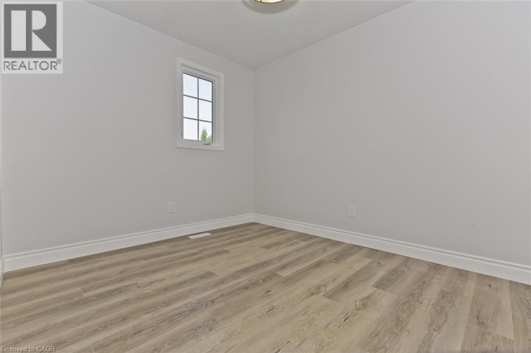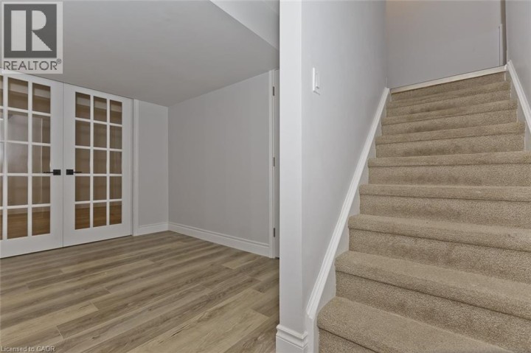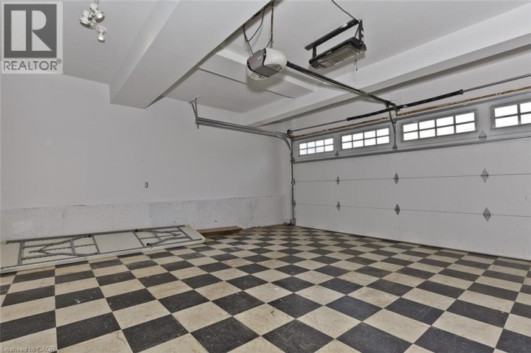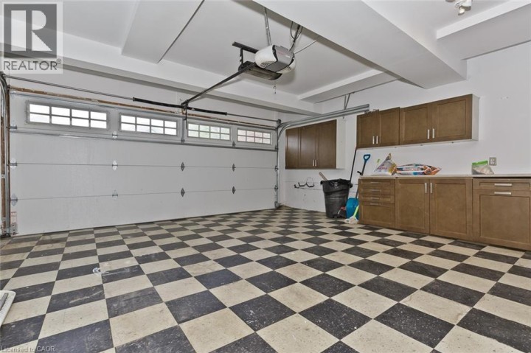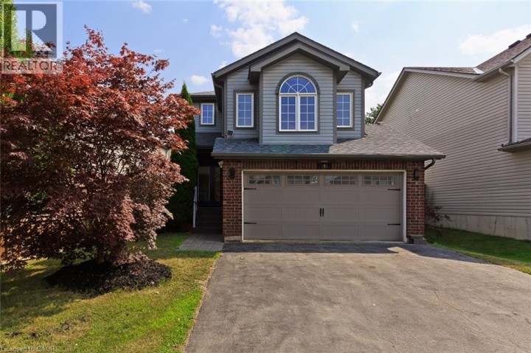
$729,000
About this House
Stunning 2-Storey Home in Sought-After West Brant – Move-In Ready! Welcome to this beautifully renovated 3+1-bedrooms, with semi ensuite bathroom, a double attached garage, perfectly located in the desirable West Brant community. Offering a spacious open-concept main floor, the eat-in kitchen (all major appliances included) flows seamlessly into the dining area and generous living room, featuring a dramatic floor-to-ceiling glass wall with direct access to the fully fenced backyard. Enjoy summer barbecues on the large deck, or relax year-round in the 5-year-old hot tub – both included! The main level also features a welcoming foyer and a convenient 2-piece powder room. Upstairs, a fantastic loft/family room makes the perfect kids’ retreat, leading to the primary bedroom with walk-in closet and ensuite privilege. Two additional bedrooms offer plenty of space for the whole family. The finished basement includes a spacious rec room, a home office/gym, a laundry area, and an unfinished room ideal for a future bathroom. A double wide paved driveway and inside entry from the garage add to the convenience. Major updates include a new roof (2018). Close to schools, parks, shopping, restaurants, and more — this home is turn-key and available for immediate possession. Why settle for a townhouse or semi when you can own a fully detached private home for your family? Book your viewing today before this amazing opportunity passes you by! (id:14735)
More About The Location
SHELLARD LANE
Listed by Sutton Group Realty Systems.
 Brought to you by your friendly REALTORS® through the MLS® System and TDREB (Tillsonburg District Real Estate Board), courtesy of Brixwork for your convenience.
Brought to you by your friendly REALTORS® through the MLS® System and TDREB (Tillsonburg District Real Estate Board), courtesy of Brixwork for your convenience.
The information contained on this site is based in whole or in part on information that is provided by members of The Canadian Real Estate Association, who are responsible for its accuracy. CREA reproduces and distributes this information as a service for its members and assumes no responsibility for its accuracy.
The trademarks REALTOR®, REALTORS® and the REALTOR® logo are controlled by The Canadian Real Estate Association (CREA) and identify real estate professionals who are members of CREA. The trademarks MLS®, Multiple Listing Service® and the associated logos are owned by CREA and identify the quality of services provided by real estate professionals who are members of CREA. Used under license.
Features
- MLS®: 40769241
- Type: House
- Bedrooms: 4
- Bathrooms: 2
- Square Feet: 1,645 sqft
- Full Baths: 1
- Half Baths: 1
- Parking: 6 (Attached Garage)
- Storeys: 2 storeys
- Year Built: 2008
- Construction: Poured Concrete
Rooms and Dimensions
- Primary Bedroom: 16'0'' x 11'10''
- Bedroom: 10'11'' x 9'0''
- 4pc Bathroom: Measurements not available
- Bedroom: 9'0'' x 10'11''
- Family room: 14'0'' x 14'8''
- Office: 6'8'' x 14'2''
- Recreation room: 14'3'' x 12'7''
- Bedroom: 12'6'' x 10'0''
- Laundry room: 18'0'' x 7'0''
- 2pc Bathroom: Measurements not available
- Kitchen: 8'8'' x 9'6''
- Dining room: 12'0'' x 9'8''
- Living room: 11'6'' x 21'3''


