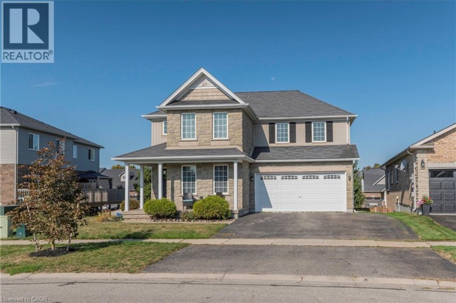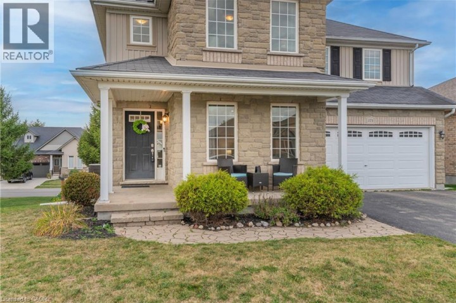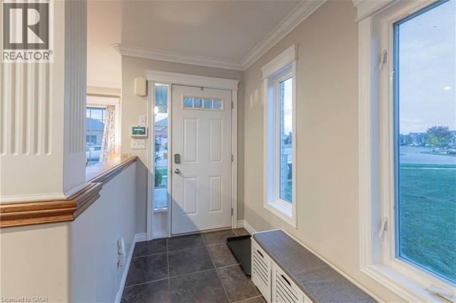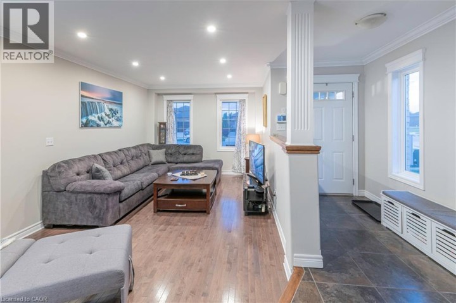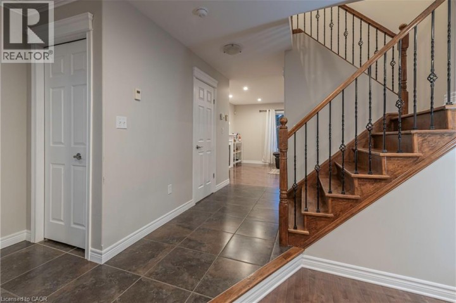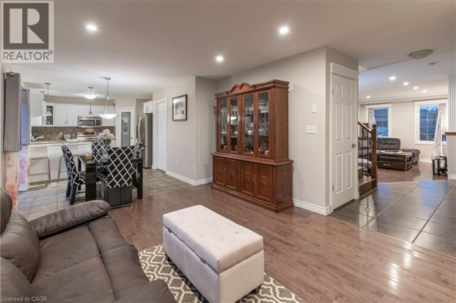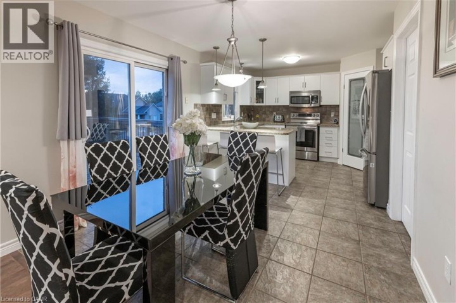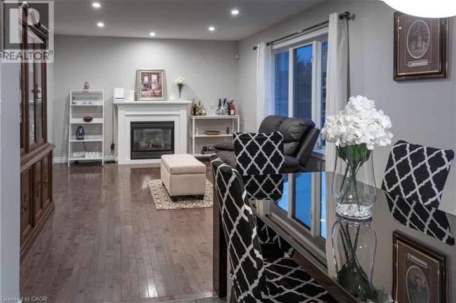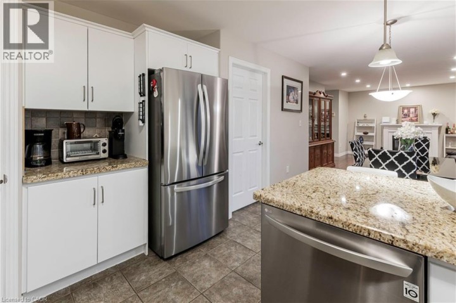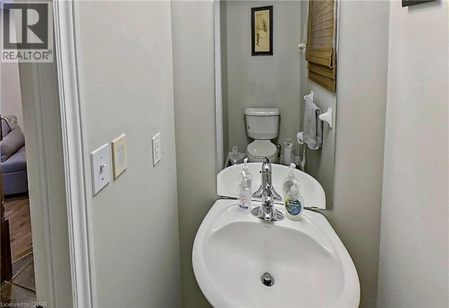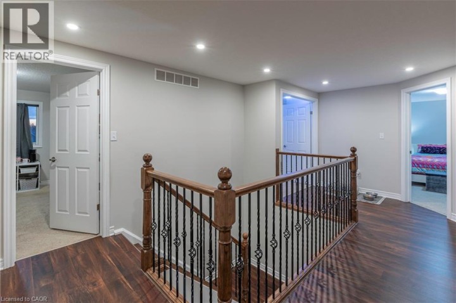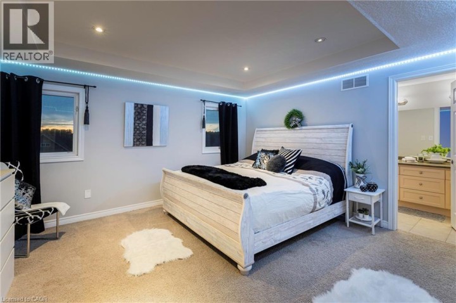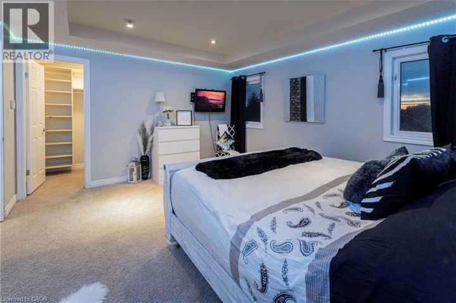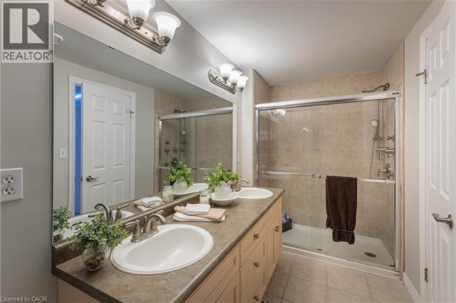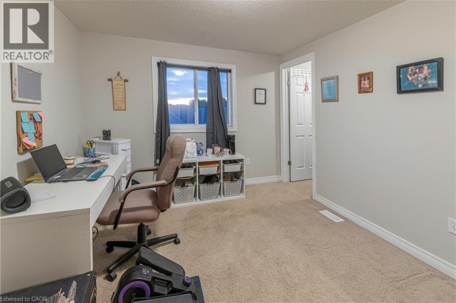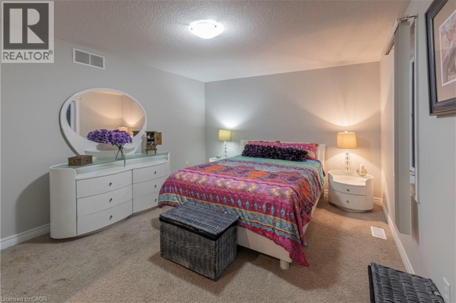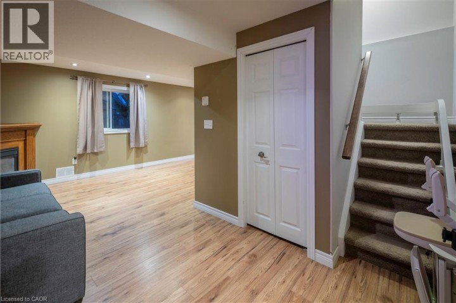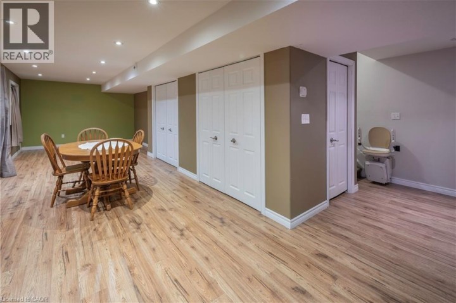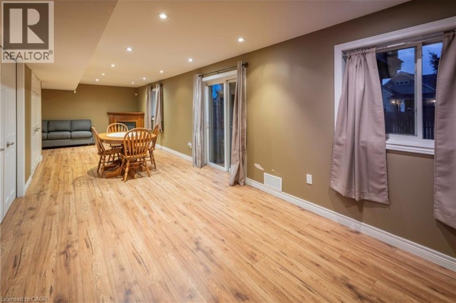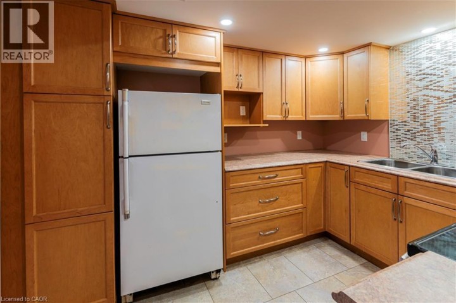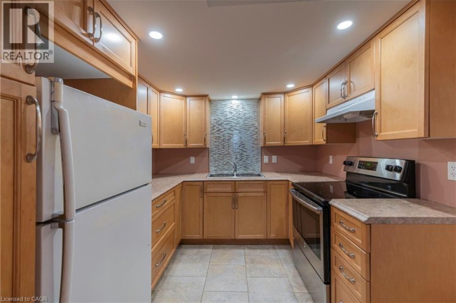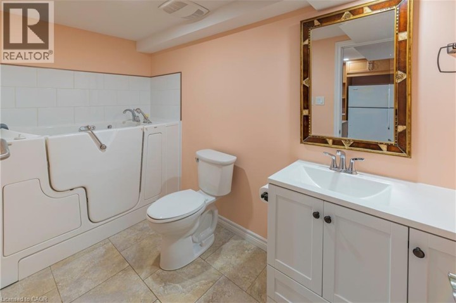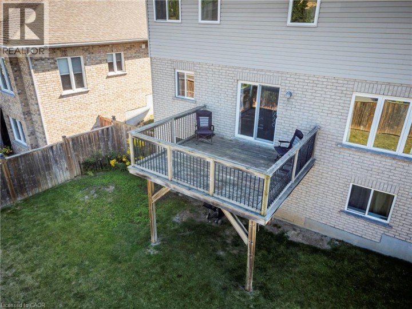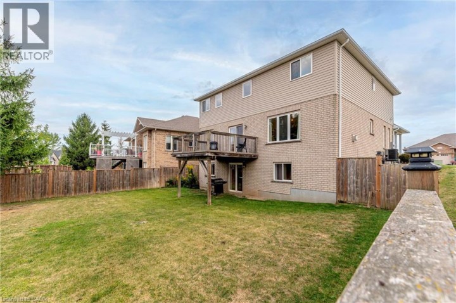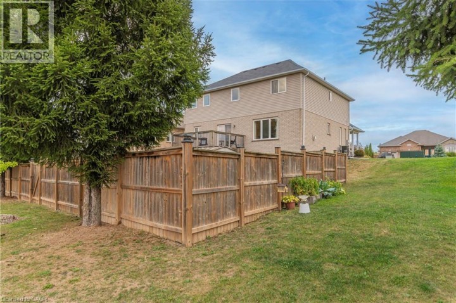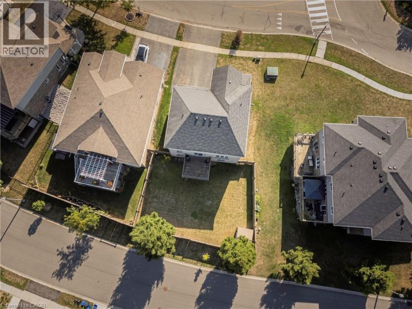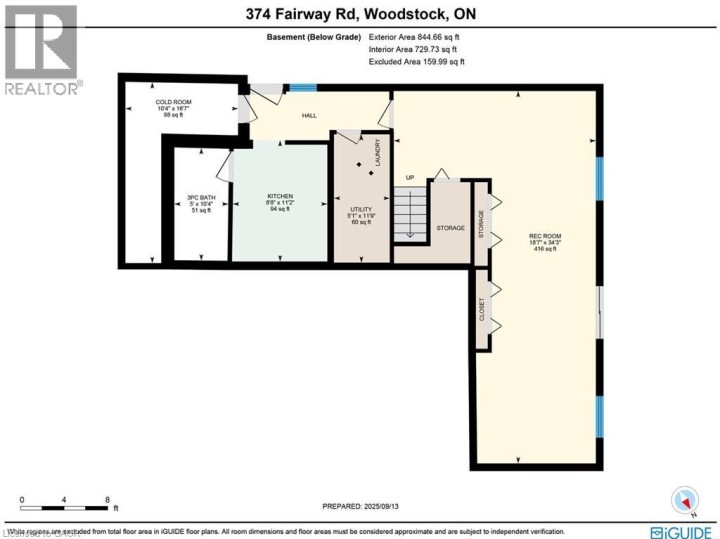
$714,900
About this House
This spacious 4-bedroom, 3-bath detached home in desirable North Woodstock offers a rare opportunity. Featuring a legal walkout basement with kitchen and bath, it’s perfect for extended family living or an in-law suite. Accessibility features include an Acorn stair lift and a walk-in tub. Enjoy the massive backyard from your second-storey deck, or relax in the generous primary suite with two walk-in closets and a 5-piece ensuite bath. Additional highlights include a double garage, formal living/dining space, 2 kitchens, 2 laundrys, and a versatile layout ready for your finishing touches. The home offers tremendous potential for the right buyer to add value in a sought-after neighbourhood. (id:14735)
More About The Location
From Oxford, turn on fairway road.
Listed by KELLER WILLIAMS INNOVATION REALTY.
 Brought to you by your friendly REALTORS® through the MLS® System and TDREB (Tillsonburg District Real Estate Board), courtesy of Brixwork for your convenience.
Brought to you by your friendly REALTORS® through the MLS® System and TDREB (Tillsonburg District Real Estate Board), courtesy of Brixwork for your convenience.
The information contained on this site is based in whole or in part on information that is provided by members of The Canadian Real Estate Association, who are responsible for its accuracy. CREA reproduces and distributes this information as a service for its members and assumes no responsibility for its accuracy.
The trademarks REALTOR®, REALTORS® and the REALTOR® logo are controlled by The Canadian Real Estate Association (CREA) and identify real estate professionals who are members of CREA. The trademarks MLS®, Multiple Listing Service® and the associated logos are owned by CREA and identify the quality of services provided by real estate professionals who are members of CREA. Used under license.
Features
- MLS®: 40769659
- Type: House
- Bedrooms: 5
- Bathrooms: 4
- Square Feet: 2,776 sqft
- Full Baths: 3
- Half Baths: 1
- Parking: 4 (Attached Garage)
- Storeys: 2 storeys
- Year Built: 2007
Rooms and Dimensions
- Bedroom: 14'7'' x 15'0''
- Laundry room: Measurements not available
- Bedroom: 10'0'' x 12'1''
- Bedroom: 11'6'' x 14'0''
- Bedroom: 14'9'' x 11'4''
- Full bathroom: Measurements not available
- 4pc Bathroom: Measurements not available
- Laundry room: Measurements not available
- Bedroom: 34'2'' x 18'5''
- Kitchen: 11'1'' x 8'6''
- Cold room: Measurements not available
- 3pc Bathroom: Measurements not available
- Pantry: Measurements not available
- Living room: 11'12'' x 20'1''
- Kitchen: 9'7'' x 12'1''
- Dining room: 8'6'' x 10'1''
- 2pc Bathroom: 3'2'' x 6'4''


