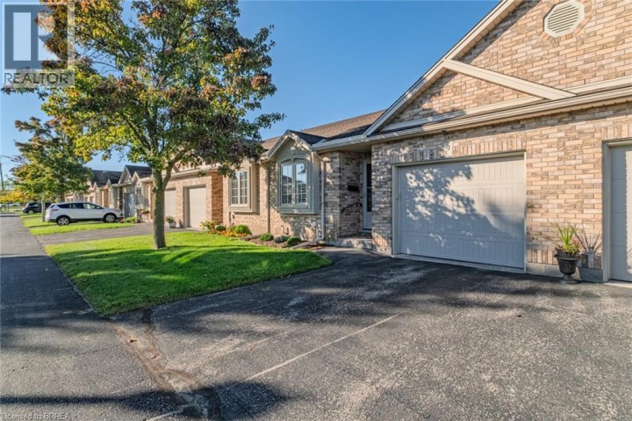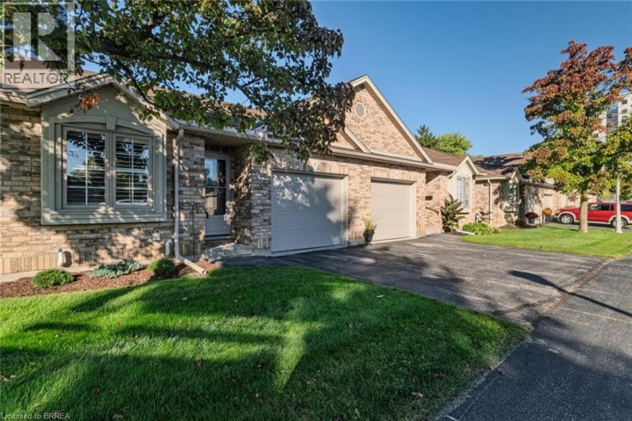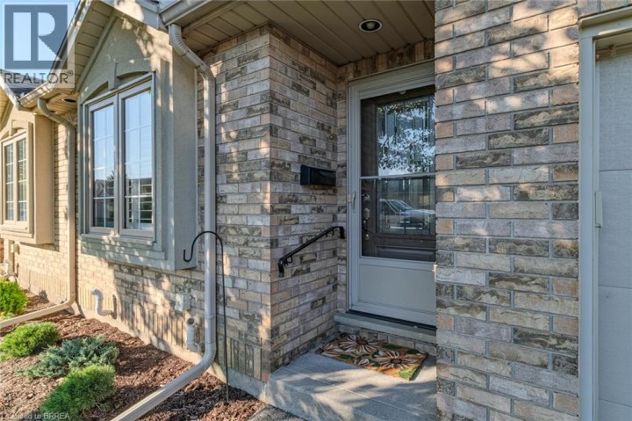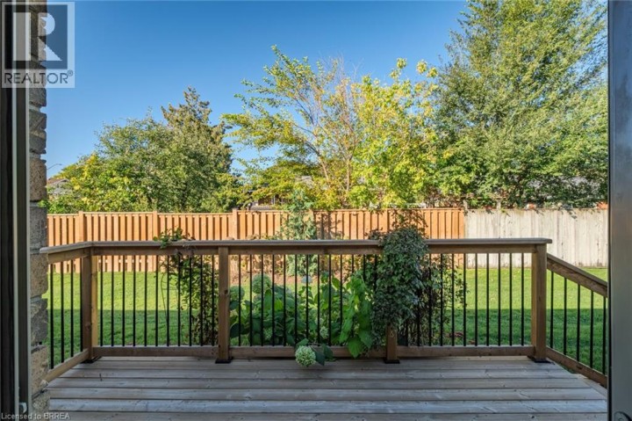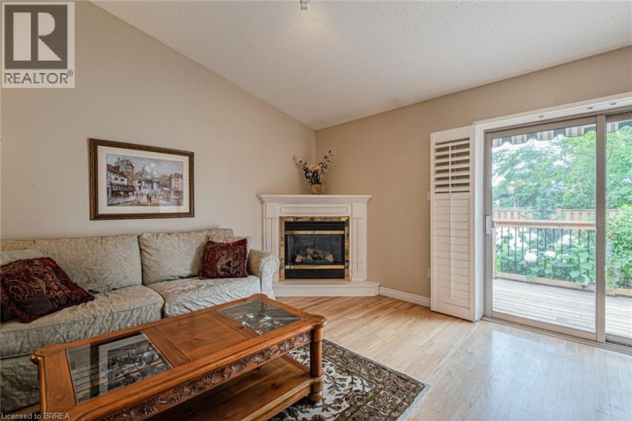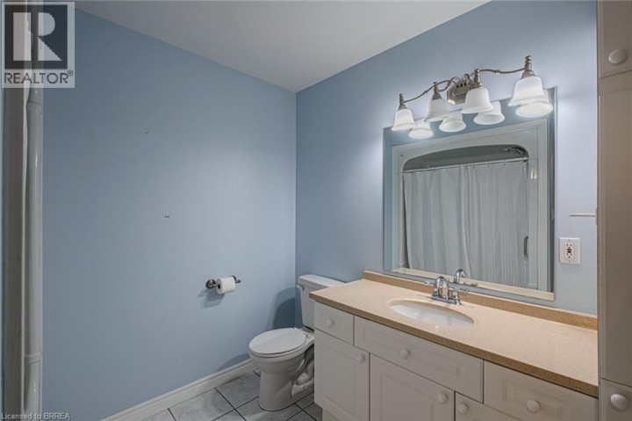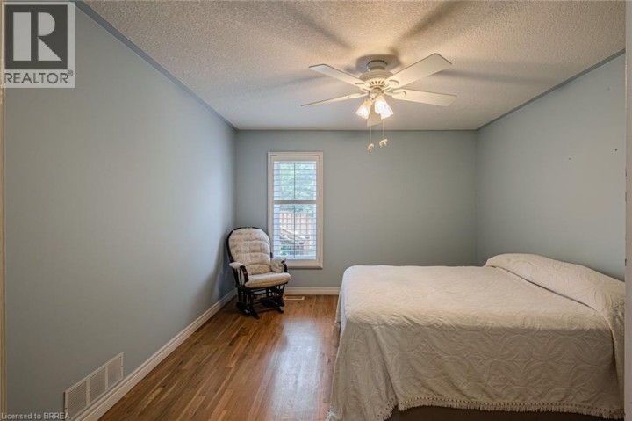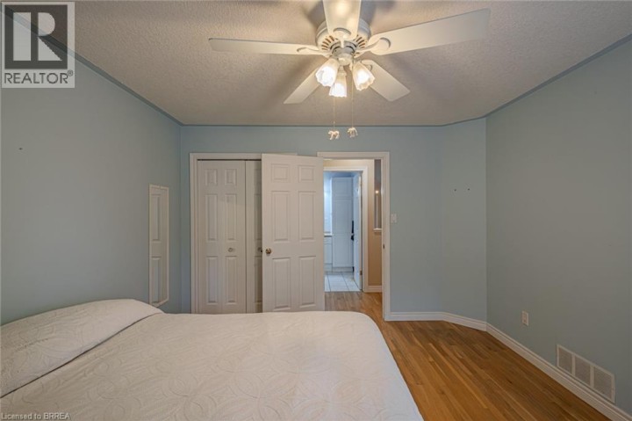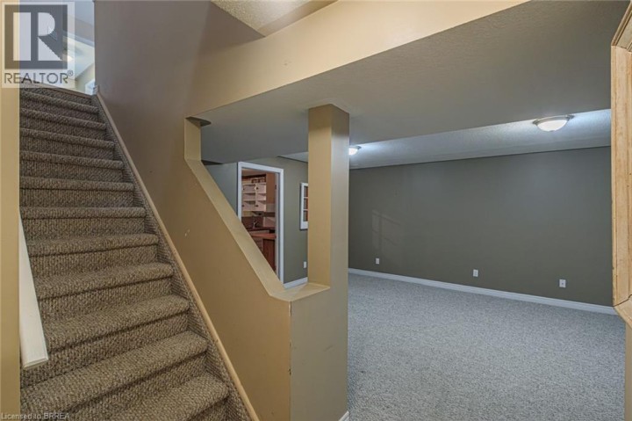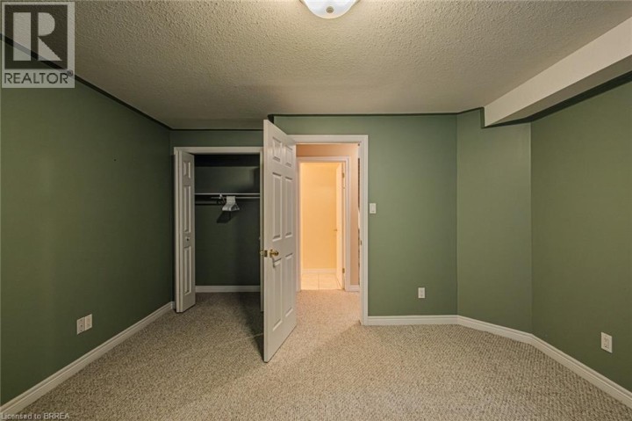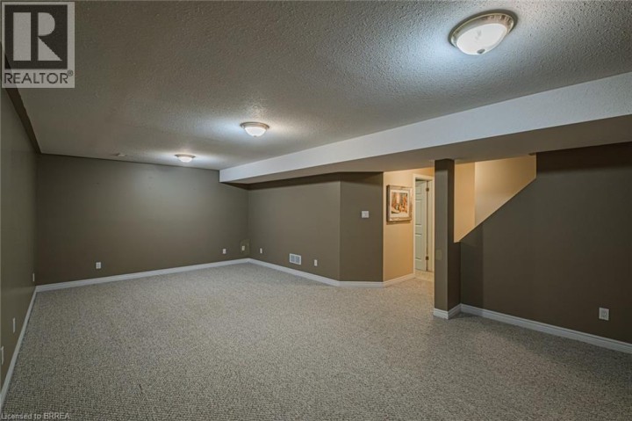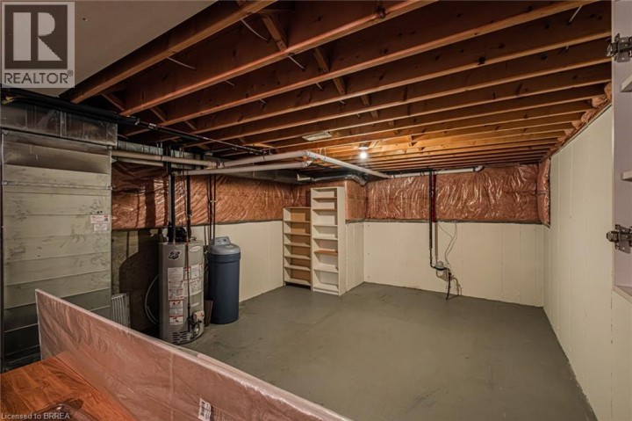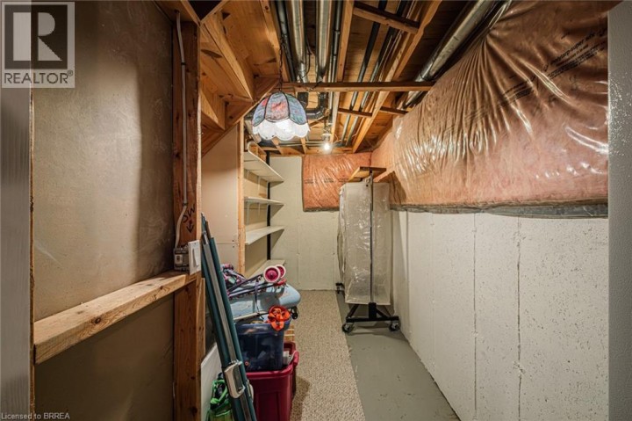
$559,900
About this Townhome
MAYFAIR SUBDIVISION. This is a fantastic location and one of Brantford\'s most desirable bungalow townhome complex\'s! Over 1700 square feet of finished living space and boasting vaulted ceilings with 2+1 bedrooms and 2 bathrooms. The open concept Great room encompasses a generous size kitchen with pennisula, loads of cabinetry and b-in dishwasher. The Living/dining room combo has a gas fireplace and patio door walk out to your own private deck. Convenient main floor laundry with access to a single car garage. The second bedroom on the main level is currently being used as a sitting room but could easily be made back into a bedroom The lower level is finished with a huge recreation room perfect for overflow entertaining. There is a 3 pc second bathroom with walk in shower, and a very large 3rd bedroom. Hi-efficiency F/air gas furnace and C/air are only 5 years young. This is the perfect retirement or first time buyer starter town! This small enclave of townhomes offers reasonable condo fees which cover all common area maintenance, windows, doors, roof and deck. Single car garage and private driveway plus visitor parking close by for guests. Less than a 5 minute drive to HWY 403, this is a great location for commuting. Ideally situated close to schools, parks, plaza shopping and the new Costco! (id:14735)
More About The Location
South on KGR, left onto Tollgate, right onto Somerset, Complex is directly infront.
Listed by Re/Max Twin City Realty Inc.
 Brought to you by your friendly REALTORS® through the MLS® System and TDREB (Tillsonburg District Real Estate Board), courtesy of Brixwork for your convenience.
Brought to you by your friendly REALTORS® through the MLS® System and TDREB (Tillsonburg District Real Estate Board), courtesy of Brixwork for your convenience.
The information contained on this site is based in whole or in part on information that is provided by members of The Canadian Real Estate Association, who are responsible for its accuracy. CREA reproduces and distributes this information as a service for its members and assumes no responsibility for its accuracy.
The trademarks REALTOR®, REALTORS® and the REALTOR® logo are controlled by The Canadian Real Estate Association (CREA) and identify real estate professionals who are members of CREA. The trademarks MLS®, Multiple Listing Service® and the associated logos are owned by CREA and identify the quality of services provided by real estate professionals who are members of CREA. Used under license.
Features
- MLS®: 40769675
- Type: Townhome
- Building: 110 Somerset 9 Road, Brantford
- Bedrooms: 3
- Bathrooms: 2
- Square Feet: 1,710 sqft
- Full Baths: 2
- Parking: 2 (Attached Garage)
- Fireplaces: 1
- Storeys: 1 storeys
- Year Built: 2000
- Construction: Poured Concrete
Rooms and Dimensions
- Utility room: 16'4'' x 14'5''
- Kitchen: 8'4'' x 12'8''
- Storage: 13'9'' x 5'9''
- 3pc Bathroom: 6'5'' x 8'10''
- Recreation room: 12'11'' x 24'9''
- Bedroom: 12'2'' x 12'11''
- 4pc Bathroom: 8'2'' x 8'4''
- Bedroom: 10'0'' x 11'5''
- Bedroom: 13'2'' x 11'10''
- Living room: 23'11'' x 14'9''
- Kitchen: 10'2'' x 14'9''
- Laundry room: 8'5'' x 5'7''


