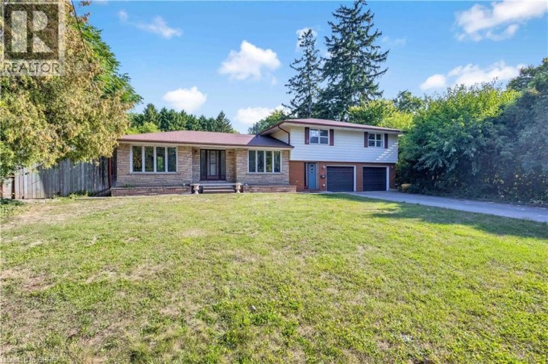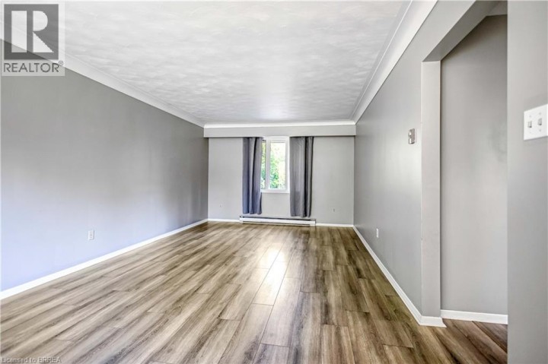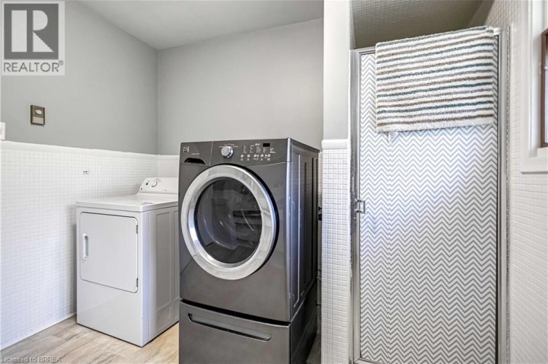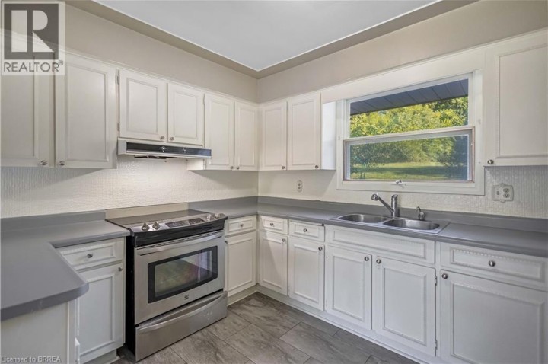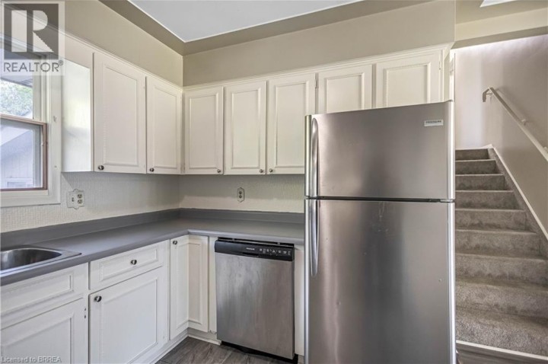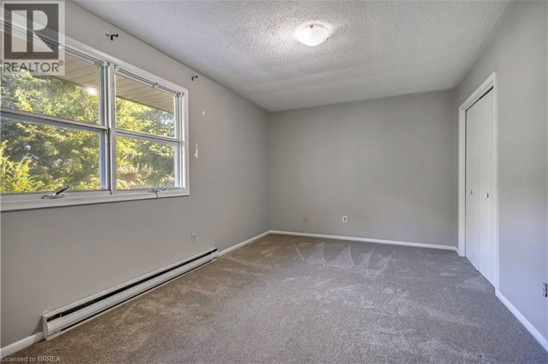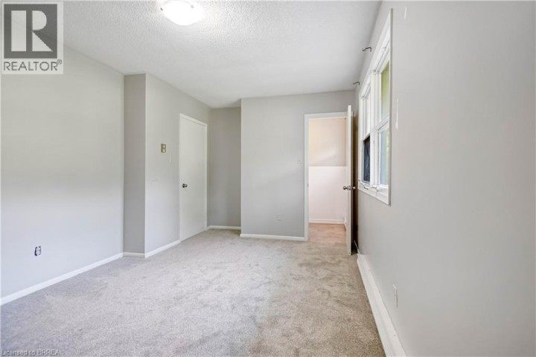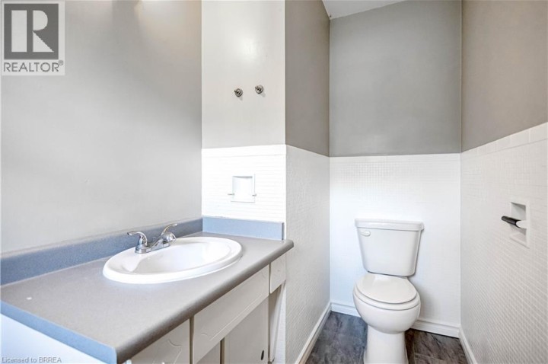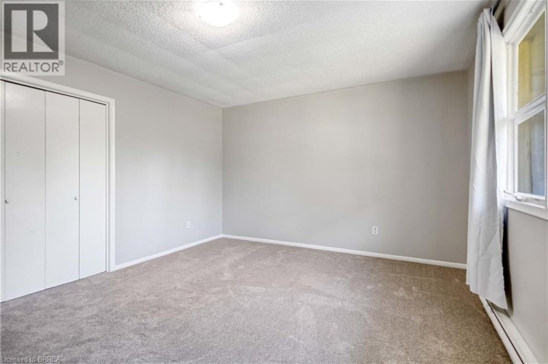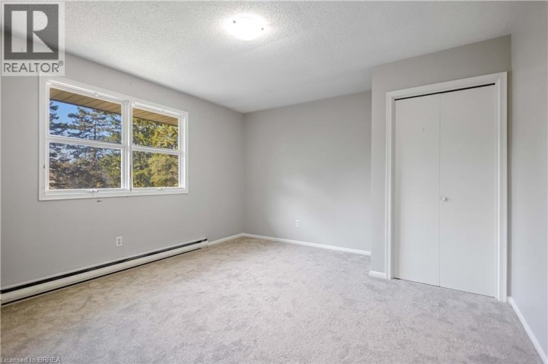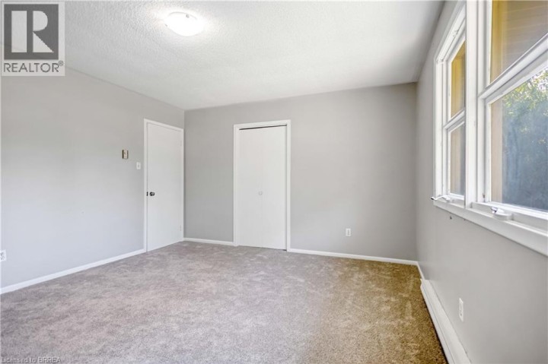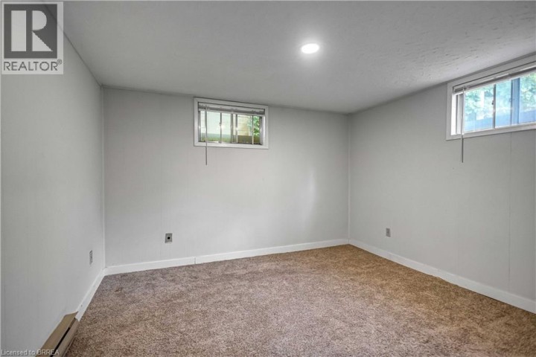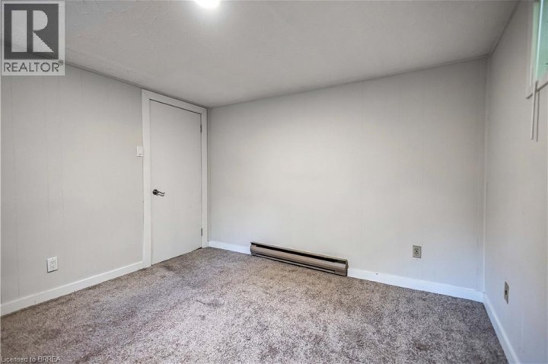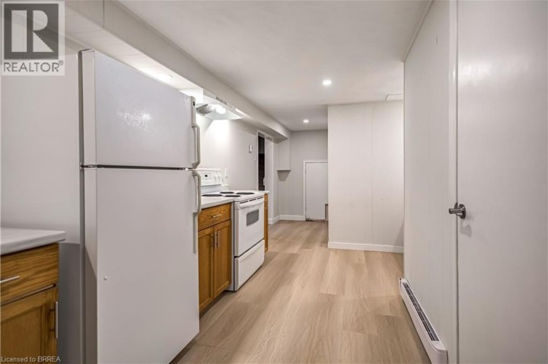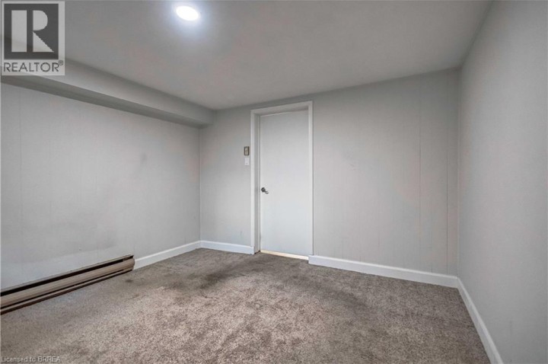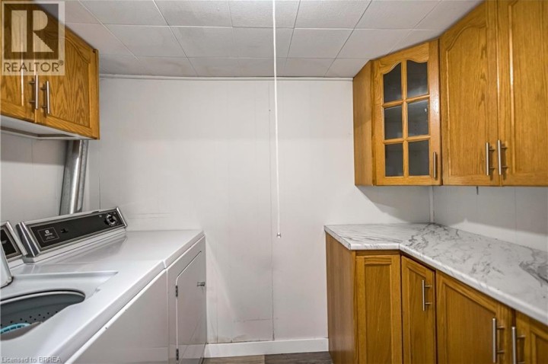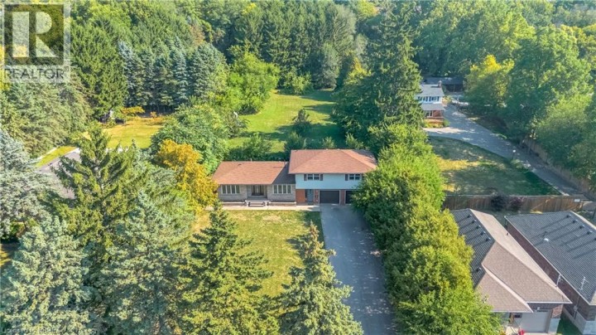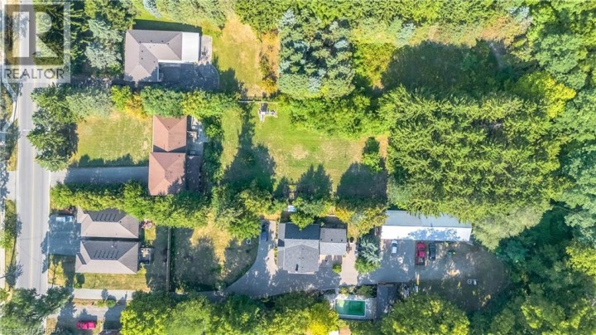
$899,900
About this House
Exceptional opportunity to own a rare one-acre property in the heart of Brantford! This hidden gem features a spacious 5-bedroom side-split home with 3.5 bathrooms, a double-car garage, and endless potential. The main level offers a large living room, a functional kitchen and dining area, as well as a 3-piece bathroom with laundry. The second level boasts three generous bedrooms, including one with a 2-piece ensuite, plus a 4-piece main bathroom. The fully finished basement is ideal for an in-law suite or secondary apartment, complete with a second kitchen, large recreation room, 4-piece bathroom, and additional laundry facilities. Outside, this property shines with its expansive one-acre lot surrounded by mature trees, a private backyard, and a play structure for children. Parking is never an issue with a 2-car attached garage and a driveway that accommodates up to 10 vehicles. Located close to Brantford’s many amenities, this unique property offers space, privacy, and flexibility rarely found in the city. Book your private showing today! (id:14735)
More About The Location
Cross Street: West Street
Listed by Century 21 Grand Realty Inc..
 Brought to you by your friendly REALTORS® through the MLS® System and TDREB (Tillsonburg District Real Estate Board), courtesy of Brixwork for your convenience.
Brought to you by your friendly REALTORS® through the MLS® System and TDREB (Tillsonburg District Real Estate Board), courtesy of Brixwork for your convenience.
The information contained on this site is based in whole or in part on information that is provided by members of The Canadian Real Estate Association, who are responsible for its accuracy. CREA reproduces and distributes this information as a service for its members and assumes no responsibility for its accuracy.
The trademarks REALTOR®, REALTORS® and the REALTOR® logo are controlled by The Canadian Real Estate Association (CREA) and identify real estate professionals who are members of CREA. The trademarks MLS®, Multiple Listing Service® and the associated logos are owned by CREA and identify the quality of services provided by real estate professionals who are members of CREA. Used under license.
Features
- MLS®: 40769795
- Type: House
- Bedrooms: 5
- Bathrooms: 4
- Square Feet: 2,753 sqft
- Lot Size: 1 sqft
- Full Baths: 3
- Half Baths: 1
- Parking: 12 (Attached Garage)
- Year Built: 1968
Rooms and Dimensions
- 2pc Bathroom: 9'0'' x 4'7''
- Bedroom: 15'7'' x 10'1''
- Bedroom: 17'4'' x 12'7''
- Bedroom: 14'8'' x 12'7''
- 4pc Bathroom: 11'3'' x 9'0''
- Bedroom: 11'3'' x 10'8''
- Bedroom: 11'9'' x 11'3''
- Laundry room: 8'3'' x 5'0''
- Kitchen: 22'2'' x 7'2''
- 4pc Bathroom: 6'9'' x 6'0''
- Recreation room: 23'5'' x 11'2''
- Kitchen: 11'8'' x 13'7''
- Dining room: 13'7'' x 11'8''
- 3pc Bathroom: 10'0'' x 6'7''
- Living room: 23'3'' x 11'9''
- Foyer: 5'5'' x 3'7''

