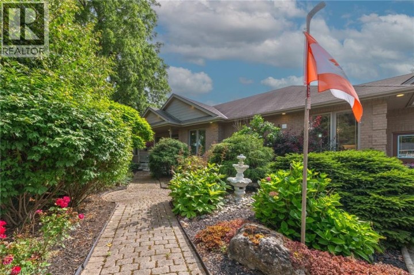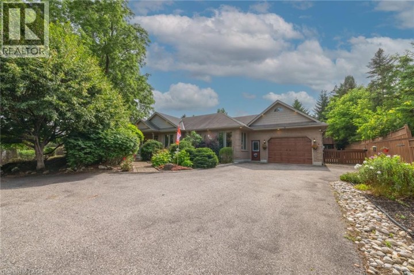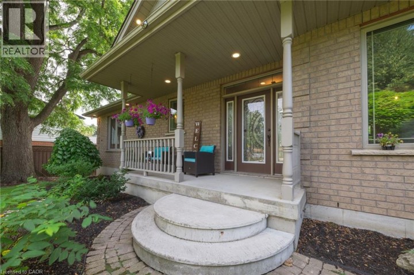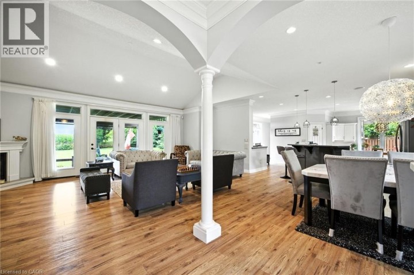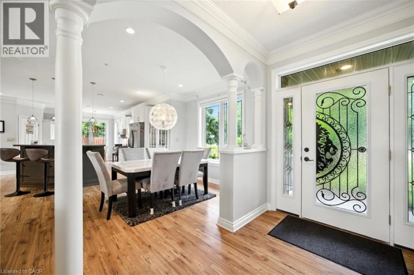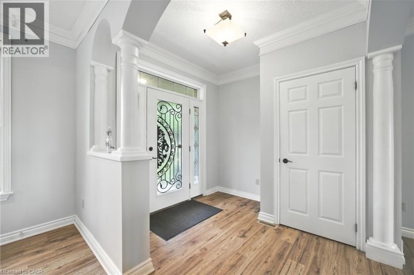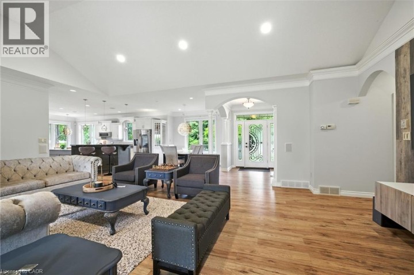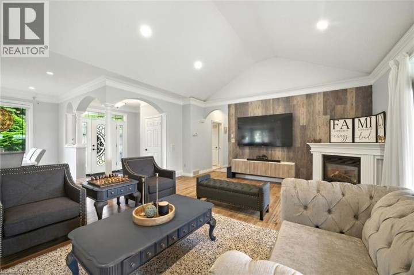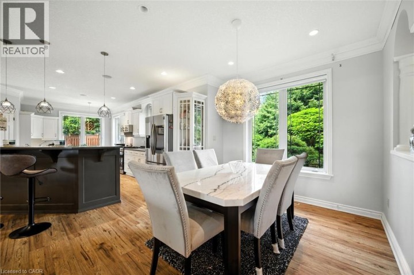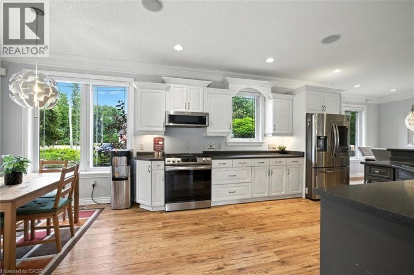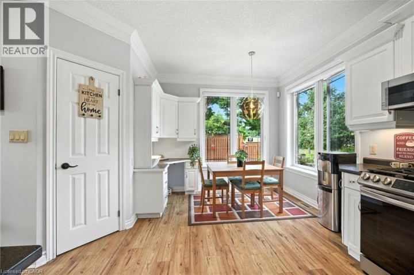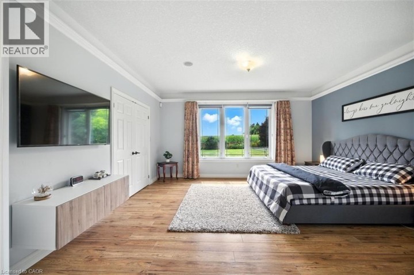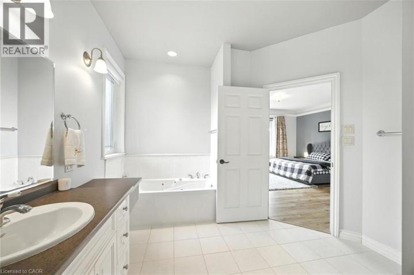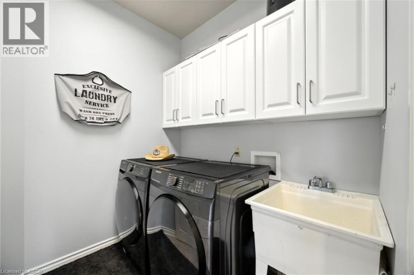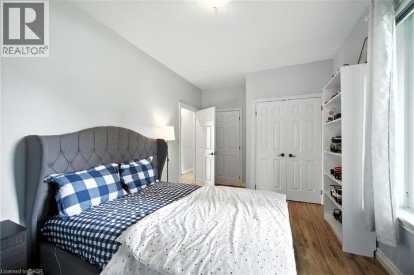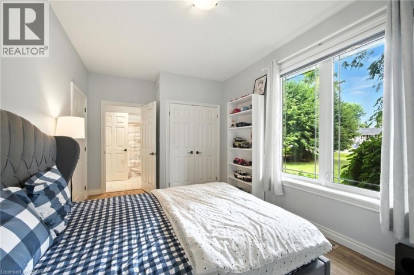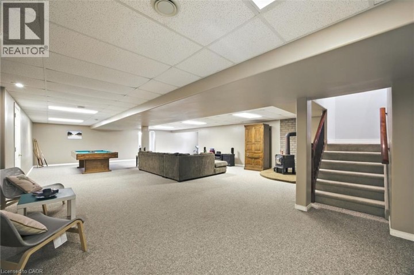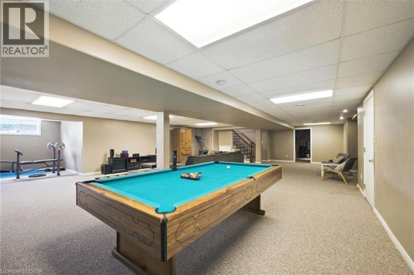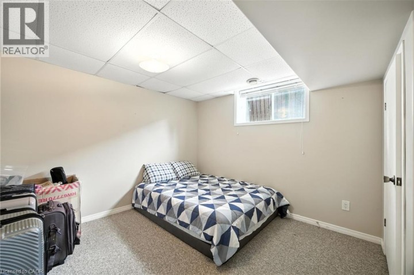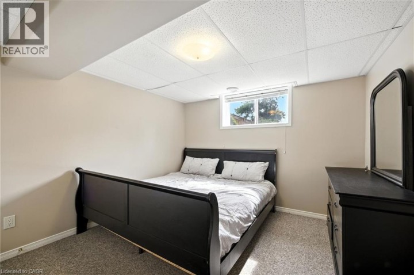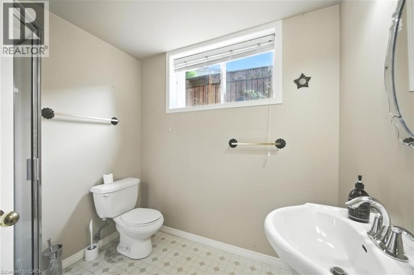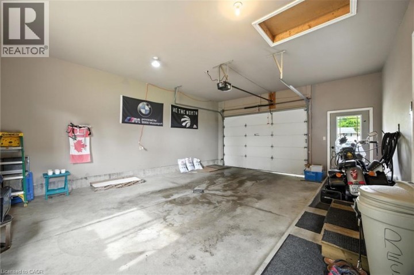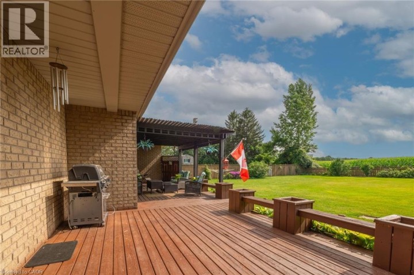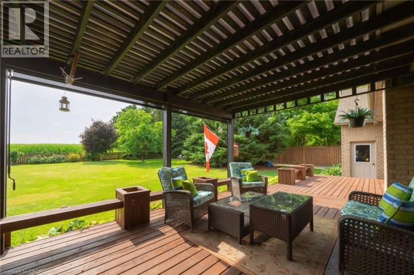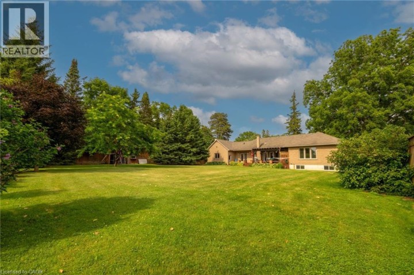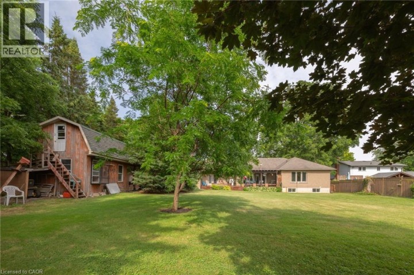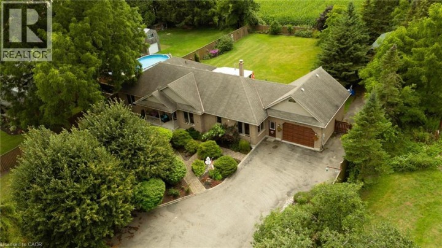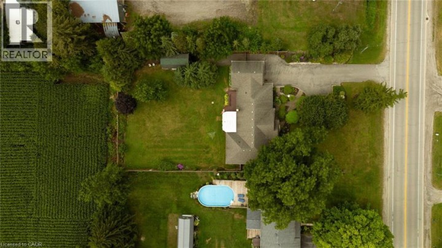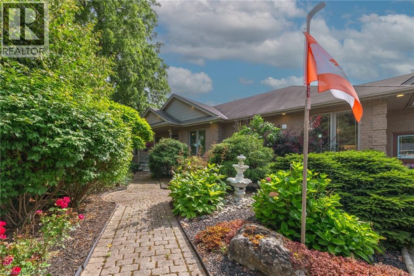
$949,900
About this House
Escape the noise of daily life at this private, peaceful retreat perched on the edge of town. Backing onto scenic farmland and offering just under 3,500 sqft of beautifully finished living space, this 4-bedroom, 3.5-bath bungalow is a rare find just minutes from downtown Woodstock. Inside, you\'ll be greeted by an open-concept main floor with cathedral ceilings, expansive windows, and gorgeous views from every angle. The kitchen flows into a bright living and dining area perfect for family life or entertaining. The main level features two spacious bedrooms and 2.5 bathrooms, including a 4-piece primary ensuite with soaker tub. Downstairs, the fully finished basement offers two additional bedrooms, a full bath, and a massive family room complete with a cozy wood-burning fireplace. Step out to the back deck for breathtaking views and enjoy some of the most stunning sunsets Oxford County has to offer! Also outside, you\'ll find mature landscaping designed for maximum privacy, a charming shed with loft and chicken coop, and ample parking. Located just minutes to schools, conservation areas, golf, Cowan Park, and more, this home is the best of both worlds: total tranquility with every convenience close by. (id:14735)
More About The Location
Travel North on Hwy 59 through the roundabout at Oxford Road 17, home is on the left just past the Oxford School.
Listed by Gale Group Realty Brokerage.
 Brought to you by your friendly REALTORS® through the MLS® System and TDREB (Tillsonburg District Real Estate Board), courtesy of Brixwork for your convenience.
Brought to you by your friendly REALTORS® through the MLS® System and TDREB (Tillsonburg District Real Estate Board), courtesy of Brixwork for your convenience.
The information contained on this site is based in whole or in part on information that is provided by members of The Canadian Real Estate Association, who are responsible for its accuracy. CREA reproduces and distributes this information as a service for its members and assumes no responsibility for its accuracy.
The trademarks REALTOR®, REALTORS® and the REALTOR® logo are controlled by The Canadian Real Estate Association (CREA) and identify real estate professionals who are members of CREA. The trademarks MLS®, Multiple Listing Service® and the associated logos are owned by CREA and identify the quality of services provided by real estate professionals who are members of CREA. Used under license.
Features
- MLS®: 40770212
- Type: House
- Bedrooms: 4
- Bathrooms: 4
- Square Feet: 3,397 sqft
- Lot Size: 1 sqft
- Full Baths: 3
- Half Baths: 1
- Parking: 10 (Attached Garage)
- Fireplaces: 1 Wood
- Storeys: 1 storeys
- Year Built: 2004
- Construction: Poured Concrete
Rooms and Dimensions
- Utility room: 22'8'' x 14'8''
- 3pc Bathroom: 7'5'' x 7'3''
- Bedroom: 17'0'' x 11'1''
- Bedroom: 13'8'' x 11'1''
- Recreation room: 35'6'' x 39'4''
- 3pc Bathroom: 10'1'' x 7'9''
- Bedroom: 10'1'' x 16'7''
- 4pc Bathroom: 12'10'' x 10'6''
- Primary Bedroom: 21'3'' x 15'11''
- Laundry room: 7'1'' x 7'10''
- 2pc Bathroom: 7'6'' x 4'7''
- Pantry: 4'5'' x 4'4''
- Kitchen: 12'3'' x 22'1''
- Living room: 17'1'' x 23'0''
- Dining room: 11'4'' x 10'0''
- Foyer: 9'4'' x 8'0''

