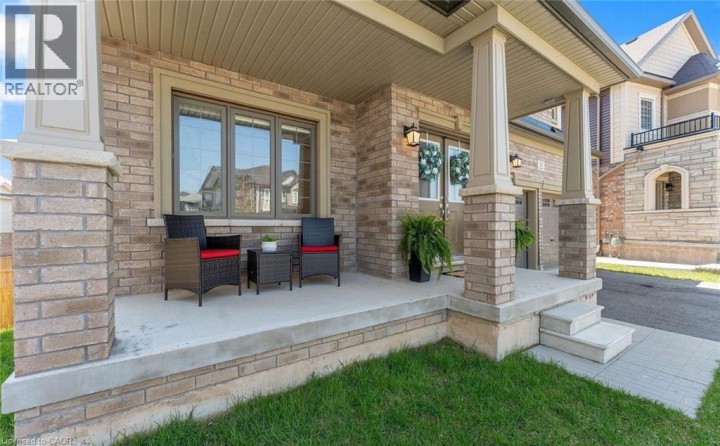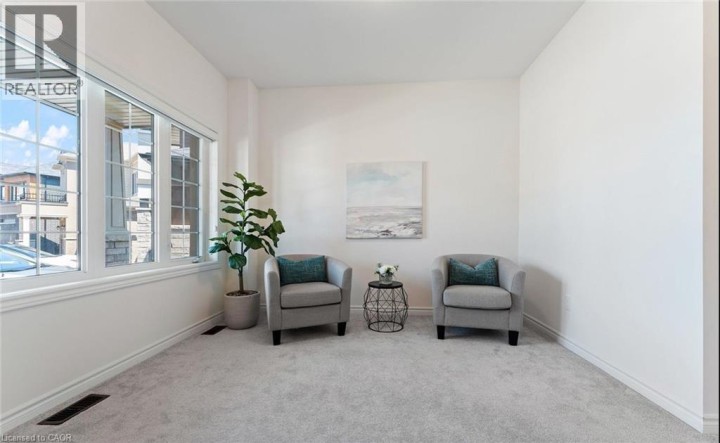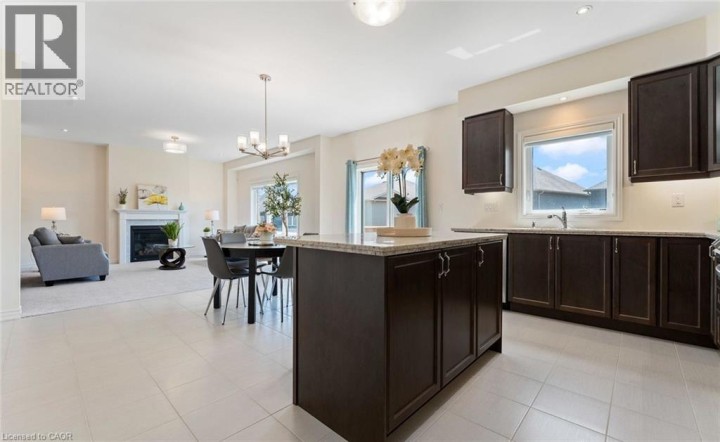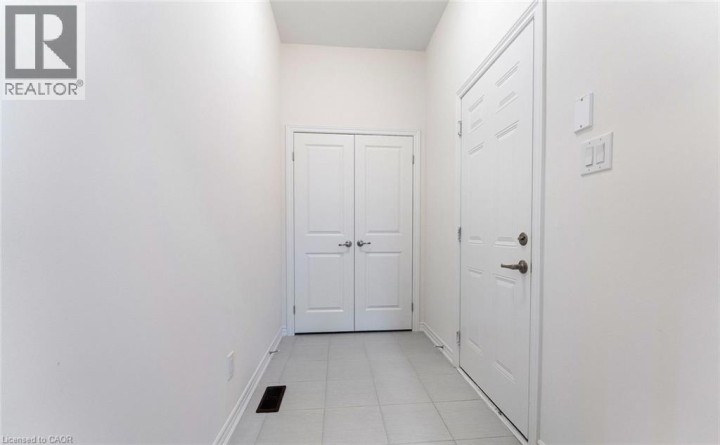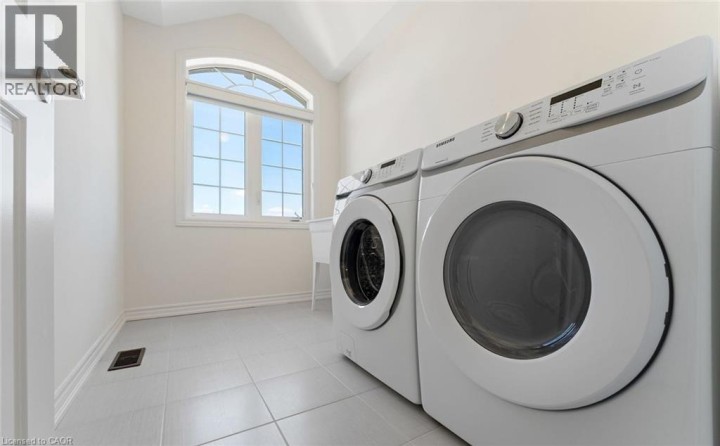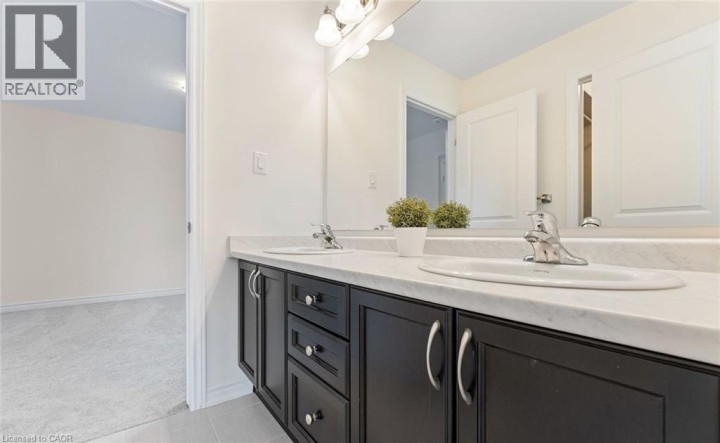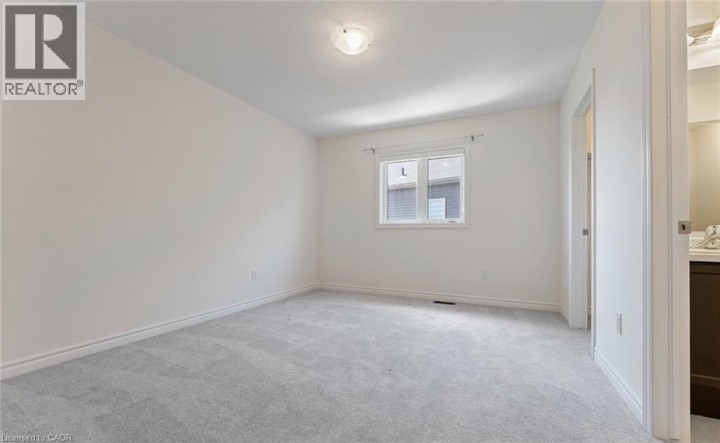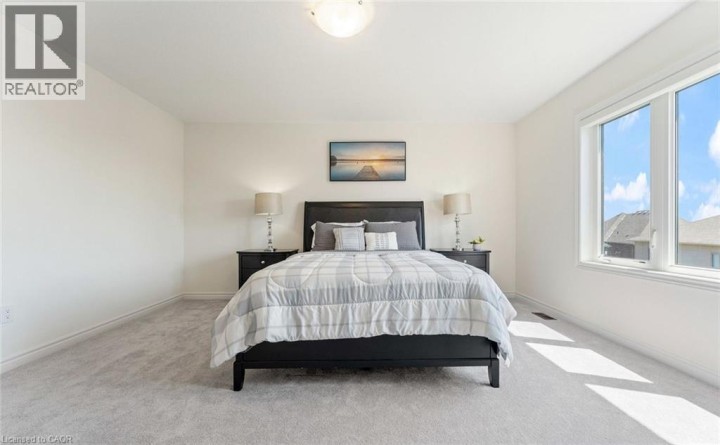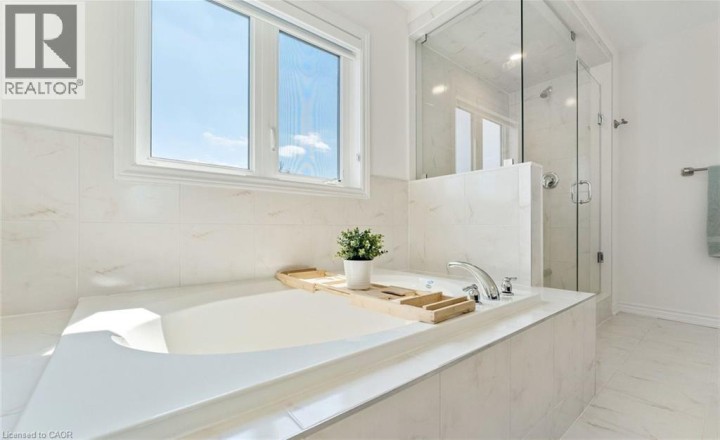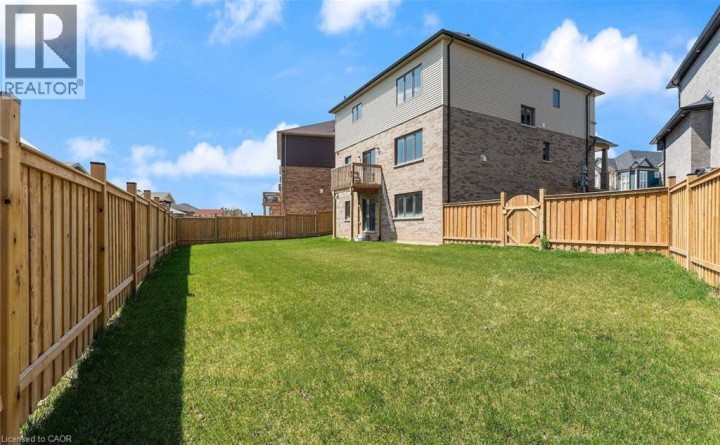
$1,199,000
About this House
Your search ends here! Welcome to 30 Rowley Street! Located on a huge premium Pie-Shaped lot with a walk-out basement. This Custom open concept home features 7 bedrooms and 6 bathrooms. The main floor has a modern kitchen with granite countertops, S/S appliances and a walk-in pantry, and an additional room for office or guest lounge. The primary bedroom has two large walk-in closets w/ 4pc ensuite including double sinks, soaker tub and a glass shower. The 2nd bedroom has its own 3pc ensuite, perfect for parents or guests. The 3rd & 4th bedrooms have a Jack and Jill bathroom. A 5th bedroom for the office or kids. Over $150k in upgrades and a legal 2 bedroom 1 bathroom basement, and a separate recreation room for the family with a powder room. Walk out to a big backyard with 91ft across the back and 121ft along the one side. Access the 2 car insulated garage through the spacious mudroom. Conveniently located close to Hwy 403, parks, trails, shopping & restaurants. (id:14735)
More About The Location
Rowley / Bilanski Farm Rd
Listed by Re/Max MILLENNIUM REAL ESTATE.
 Brought to you by your friendly REALTORS® through the MLS® System and TDREB (Tillsonburg District Real Estate Board), courtesy of Brixwork for your convenience.
Brought to you by your friendly REALTORS® through the MLS® System and TDREB (Tillsonburg District Real Estate Board), courtesy of Brixwork for your convenience.
The information contained on this site is based in whole or in part on information that is provided by members of The Canadian Real Estate Association, who are responsible for its accuracy. CREA reproduces and distributes this information as a service for its members and assumes no responsibility for its accuracy.
The trademarks REALTOR®, REALTORS® and the REALTOR® logo are controlled by The Canadian Real Estate Association (CREA) and identify real estate professionals who are members of CREA. The trademarks MLS®, Multiple Listing Service® and the associated logos are owned by CREA and identify the quality of services provided by real estate professionals who are members of CREA. Used under license.
Features
- MLS®: 40770543
- Type: House
- Bedrooms: 7
- Bathrooms: 5
- Square Feet: 2,689 sqft
- Full Baths: 4
- Half Baths: 1
- Parking: 4 (Attached Garage)
- Storeys: 2 storeys
- Year Built: 2020
Rooms and Dimensions
- Bedroom: 12'10'' x 3'3''
- 3pc Bathroom: Measurements not available
- 3pc Bathroom: Measurements not available
- 4pc Bathroom: Measurements not available
- Bedroom: 10'9'' x 10'4''
- Bedroom: 12'5'' x 14'2''
- Bedroom: 13'3'' x 10'9''
- Primary Bedroom: 14'9'' x 14'7''
- 3pc Bathroom: 10'8''
- Kitchen: 15'8'' x 4'2''
- Living room: 15'12'' x 4'3''
- Bedroom: 10'10'' x 3'3''
- Bedroom: 12'10'' x 3'3''
- 2pc Bathroom: Measurements not available
- Kitchen: 14'6'' x 7'5''
- Dining room: 14'6'' x 9'7''
- Great room: 14'9'' x 14'6''
- Living room: 10'8'' x 10'4''


