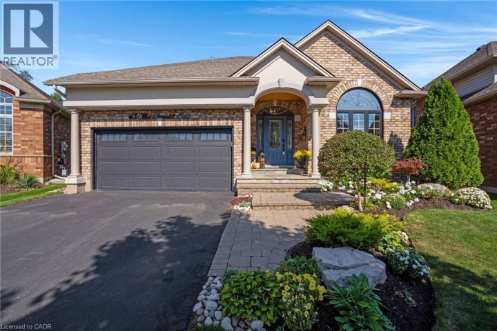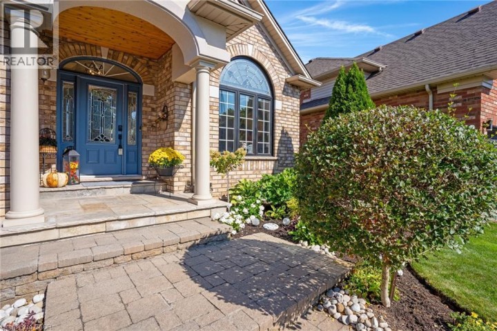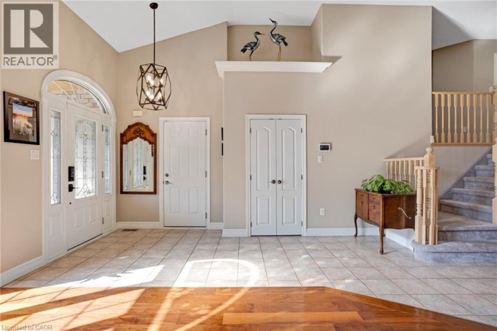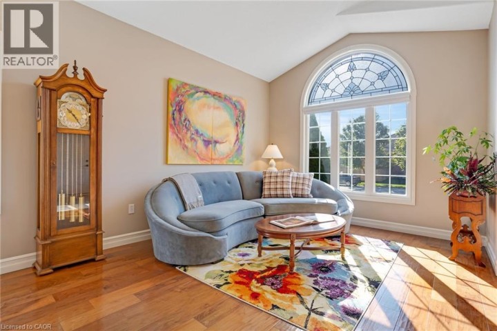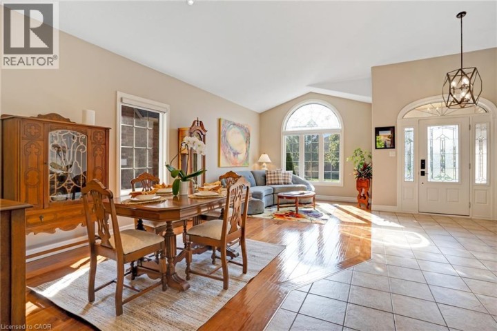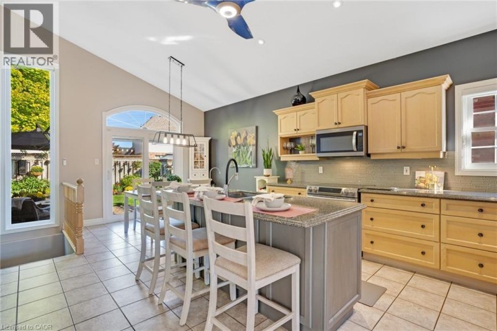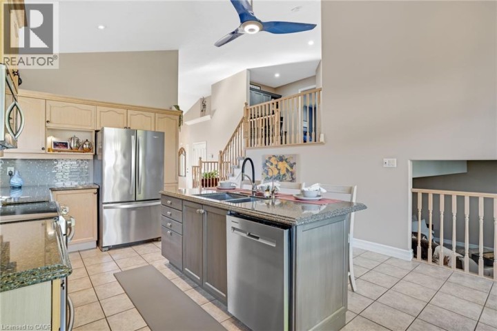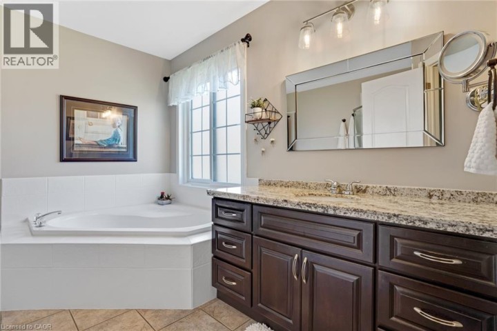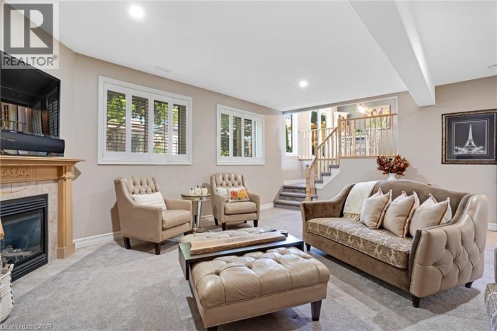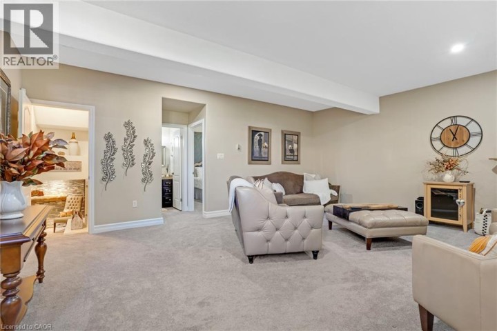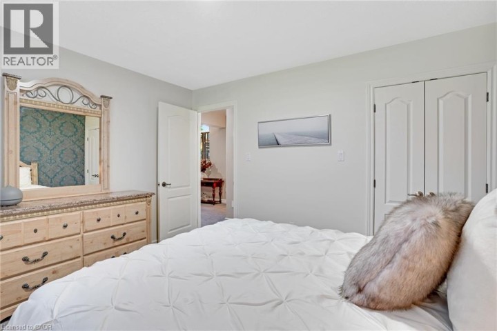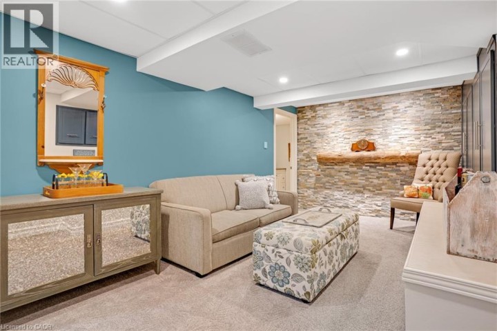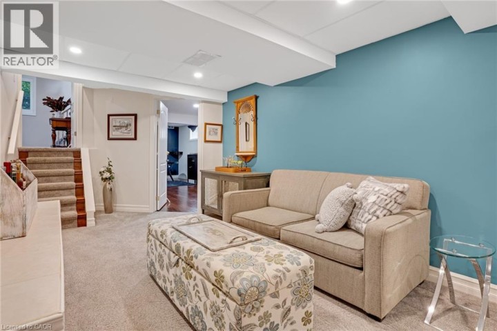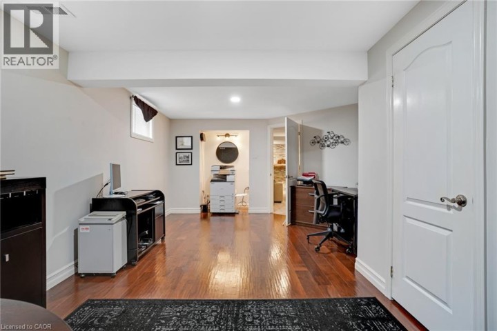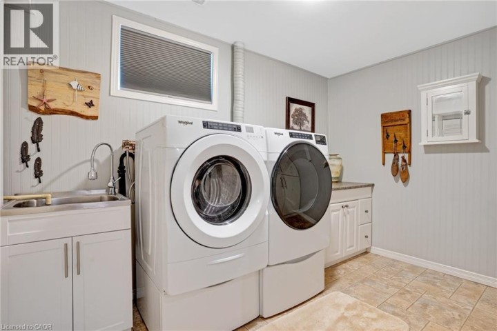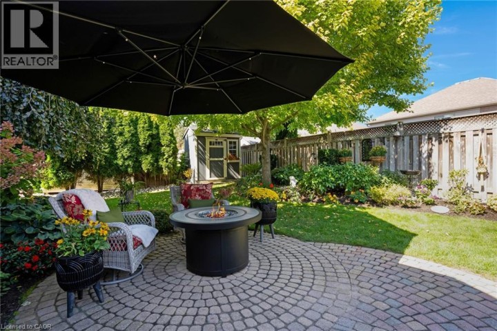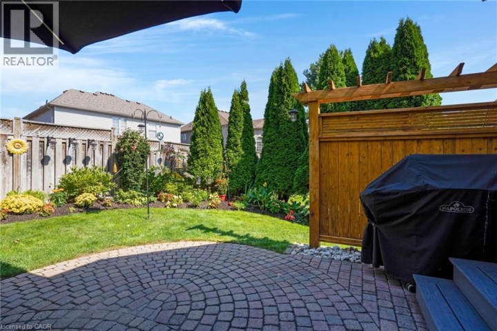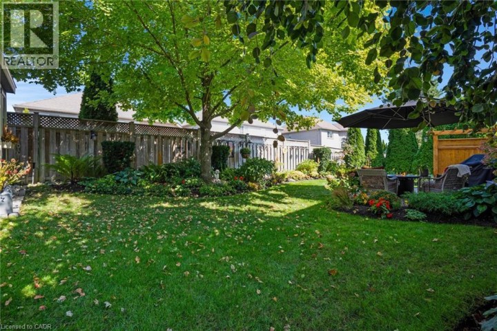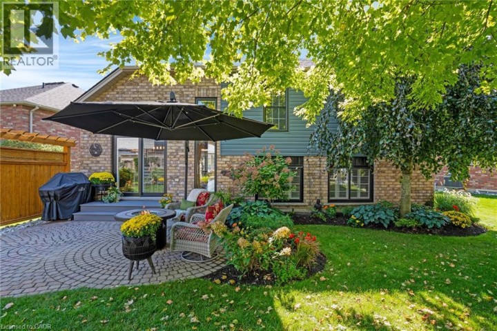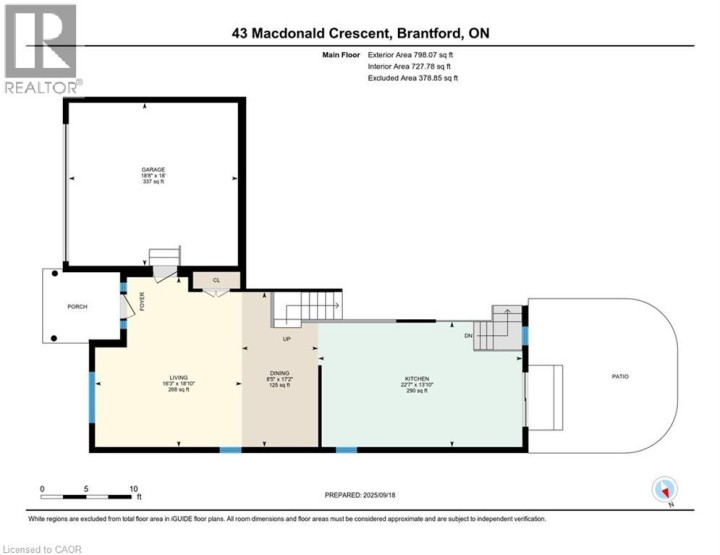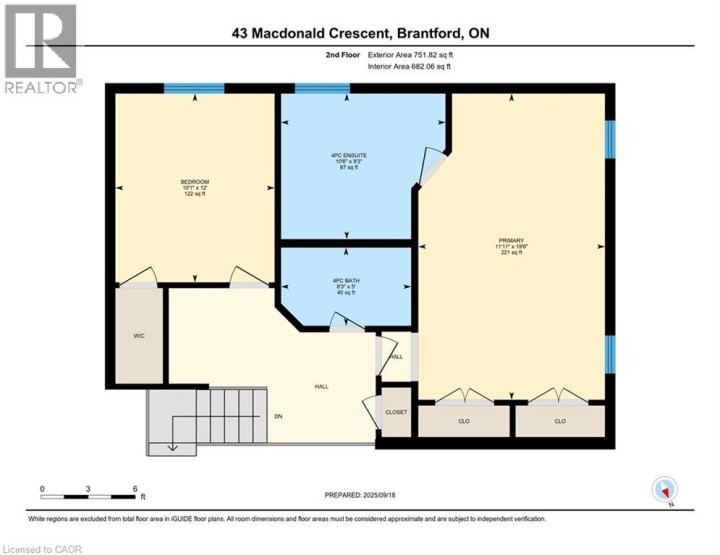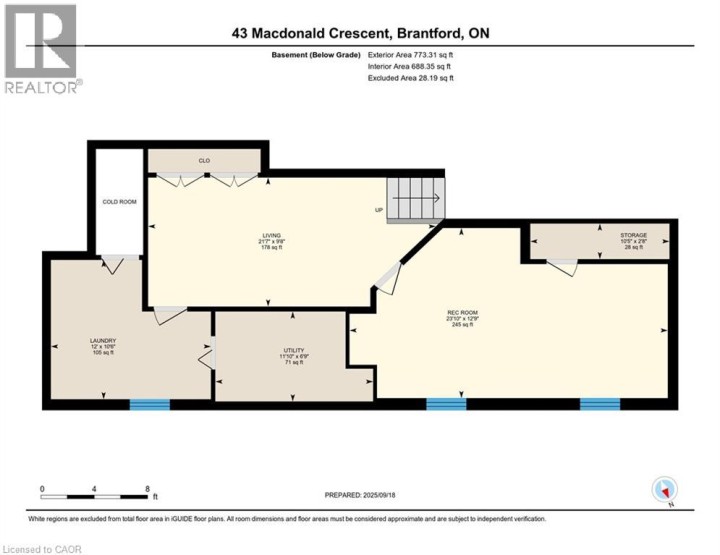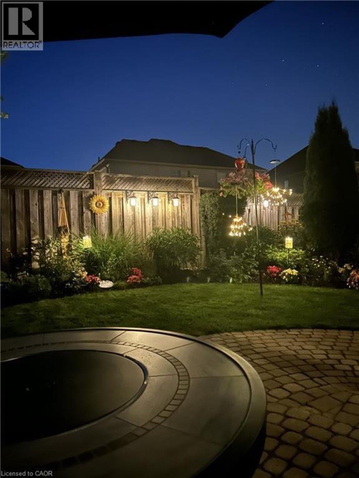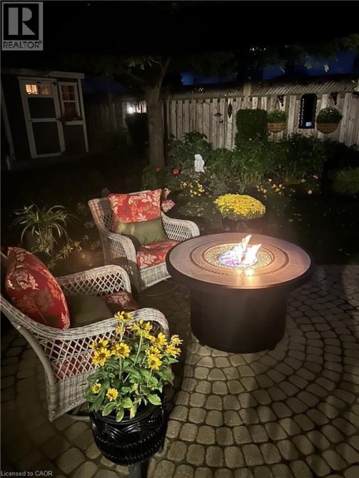
$849,900
About this House
This 4-bedroom, 3-bathroom home shows true pride of ownership. The main floor features vaulted ceilings throughout, with an open-concept living & dining room, & an eat-in kitchen complete with a large island, quartz countertops, & a sliding door to the backyard. Upstairs, the spacious primary bedroom includes double closets & a 4-piece ensuite with a soaker tub & shower. A 2nd bedroom with a walk-in closet, a main hall 4-piece bathroom, & a small office nook complete this level. The lower level offers a large family room with a gas fireplace, big windows, and real California shutters, a 3rd bedroom with a walk-in closet, & a 3-piece bathroom. The basement is fully finished with a rec room with built-in cabinets, a large office that could serve as a 4th bedroom, & a laundry room with a sink & plenty of storage. Outside, the patio is surrounded by beautifully maintained gardens, along with a shed & a partially fenced yard. A full irrigation system front & back helps keep the garden & yard maintenance to a minimum. The Mayfair neighbourhood is one of Brantford’s most desirable areas, known for its quiet, family-friendly streets, nearby parks, & excellent schools. The home also offers convenient access to shopping, restaurants, & recreational amenities, with Highway 24 & the 403 just minutes away for an easy commute. (id:14735)
More About The Location
Deerpark to MacDonald
Listed by RE/MAX TWIN CITY REALTY INC./RE/MAX Twin City Realty Inc..
 Brought to you by your friendly REALTORS® through the MLS® System and TDREB (Tillsonburg District Real Estate Board), courtesy of Brixwork for your convenience.
Brought to you by your friendly REALTORS® through the MLS® System and TDREB (Tillsonburg District Real Estate Board), courtesy of Brixwork for your convenience.
The information contained on this site is based in whole or in part on information that is provided by members of The Canadian Real Estate Association, who are responsible for its accuracy. CREA reproduces and distributes this information as a service for its members and assumes no responsibility for its accuracy.
The trademarks REALTOR®, REALTORS® and the REALTOR® logo are controlled by The Canadian Real Estate Association (CREA) and identify real estate professionals who are members of CREA. The trademarks MLS®, Multiple Listing Service® and the associated logos are owned by CREA and identify the quality of services provided by real estate professionals who are members of CREA. Used under license.
Features
- MLS®: 40770663
- Type: House
- Bedrooms: 4
- Bathrooms: 3
- Square Feet: 2,968 sqft
- Full Baths: 3
- Parking: 4 (Attached Garage)
- Fireplaces: 1
- Year Built: 2003
- Construction: Poured Concrete
Rooms and Dimensions
- Primary Bedroom: 19'6'' x 11'11''
- Bedroom: 12'0'' x 10'1''
- 4pc Bathroom: Measurements not available
- 4pc Bathroom: Measurements not available
- Utility room: 6'9'' x 11'10''
- Storage: 2'8'' x 10'5''
- Bedroom: 12'9'' x 23'10''
- Living room: 9'8'' x 21'7''
- Laundry room: 10'6'' x 12'0''
- Family room: 21'1'' x 12'2''
- Bedroom: 10'11'' x 12'3''
- 3pc Bathroom: Measurements not available
- Living room: 18'10'' x 16'3''
- Kitchen: 13'10'' x 22'7''
- Dining room: 17'2'' x 8'5''

