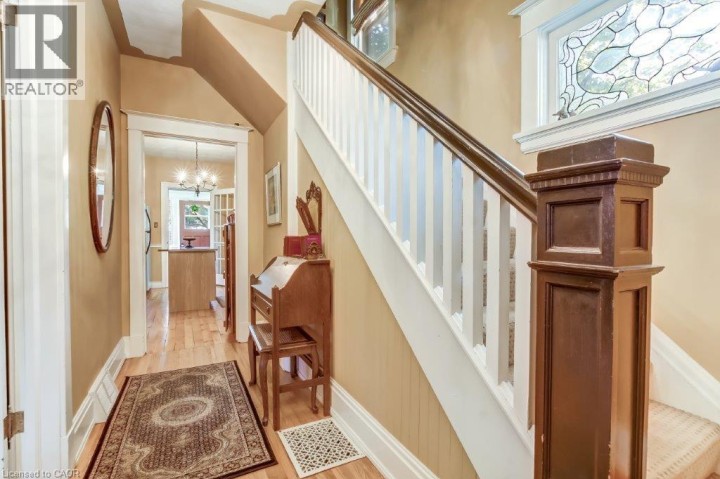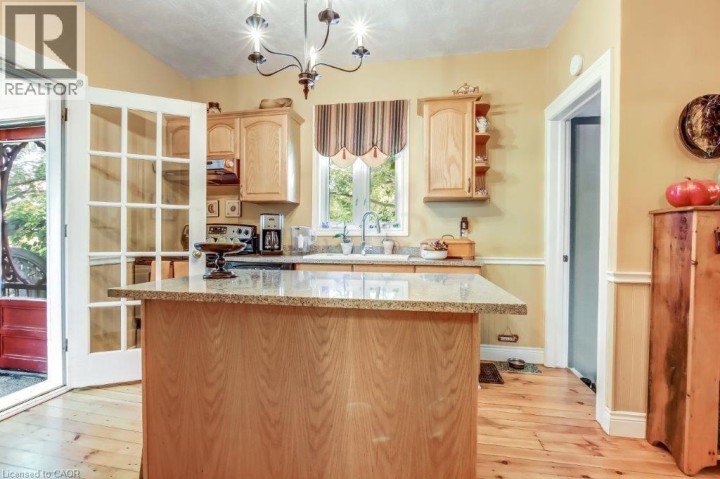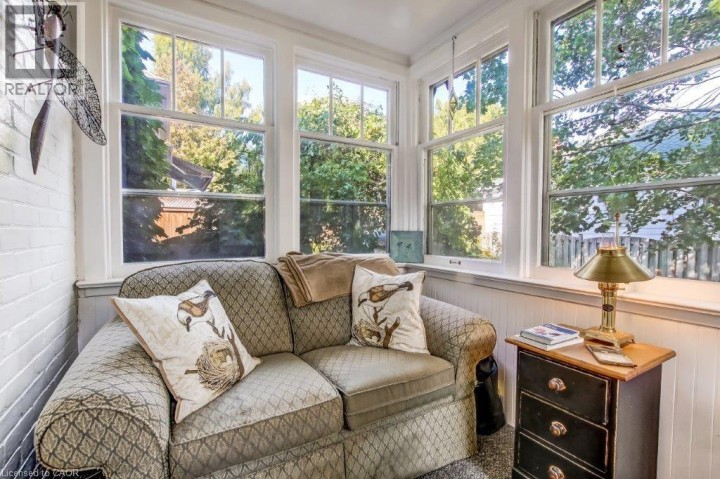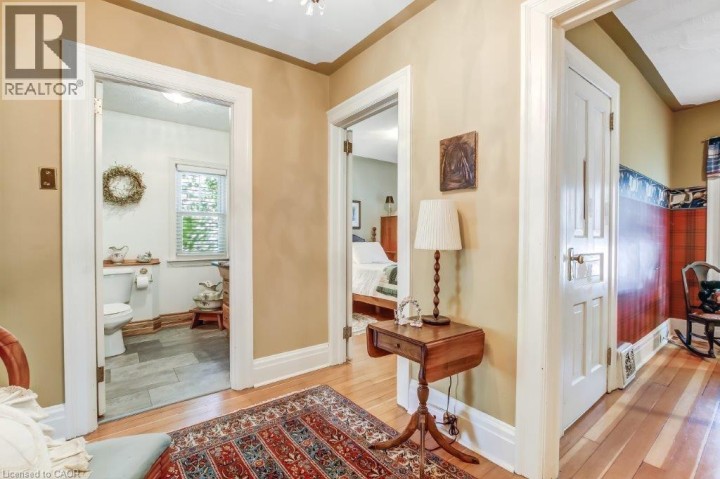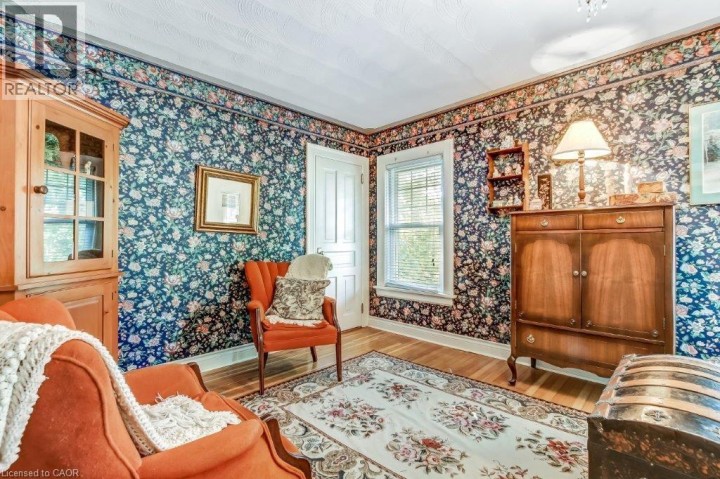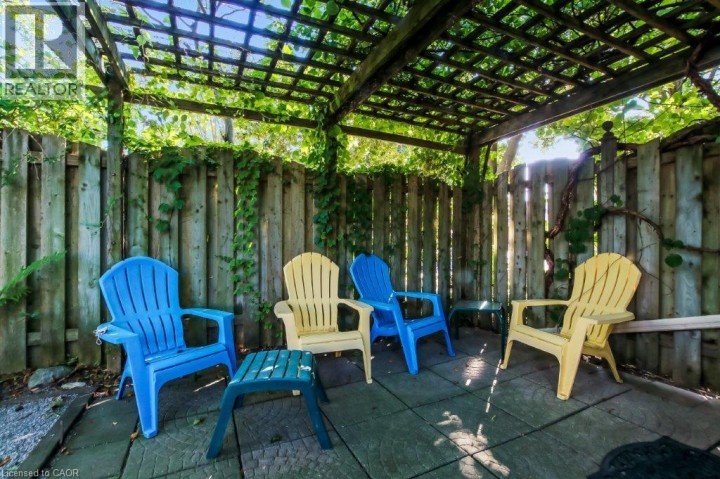
$545,000
About this House
Meet the “poster house” for Old Woodstock, capturing the character of an older home, blended with modern touches and set on a lovely treed, landscaped yard close to the Downtown Woodstock amenities. This 3-bedroom, 1.5 bath home gives families an easy start located close to schools, parks & playgrounds, Woodstock Library, Woodstock Art Gallery, Movie Theatre and so much more. The lovely front porch leads to a welcoming foyer, cozy Living Room with gas fireplace and spacious Dining Room for entertaining family and friends. The updated kitchen has quartz-topped island, quartz countertops and stainless steel appliances. The main floor is topped off with a cute sunroom at the rear of the house. Upstairs are the Principal Bedroom, 2 additional bedrooms and a 4-piece bath. The basement is partially finished with a Rec Room, Den/Storage Room, 2-piece bath and laundry facilities. The fenced yard, patio and gardens create another quiet space next to the shed with its extra storage. Make your move on this great “starter home” or “chill out and relax abode” today! Restaurants, shopping, a grocery store and schools are within easy walking distance. (id:14735)
More About The Location
FROM DUNDAS ST. TRAVEL NORTH ON GRAHAM ST.
Listed by CENTURY 21 HERITAGE HOUSE LTD..
 Brought to you by your friendly REALTORS® through the MLS® System and TDREB (Tillsonburg District Real Estate Board), courtesy of Brixwork for your convenience.
Brought to you by your friendly REALTORS® through the MLS® System and TDREB (Tillsonburg District Real Estate Board), courtesy of Brixwork for your convenience.
The information contained on this site is based in whole or in part on information that is provided by members of The Canadian Real Estate Association, who are responsible for its accuracy. CREA reproduces and distributes this information as a service for its members and assumes no responsibility for its accuracy.
The trademarks REALTOR®, REALTORS® and the REALTOR® logo are controlled by The Canadian Real Estate Association (CREA) and identify real estate professionals who are members of CREA. The trademarks MLS®, Multiple Listing Service® and the associated logos are owned by CREA and identify the quality of services provided by real estate professionals who are members of CREA. Used under license.
Features
- MLS®: 40770786
- Type: House
- Bedrooms: 3
- Bathrooms: 2
- Square Feet: 1,884 sqft
- Full Baths: 1
- Half Baths: 1
- Parking: 3
- Fireplaces: 1
- Storeys: 2 storeys
- Year Built: 1920
- Construction: Poured Concrete
Rooms and Dimensions
- 4pc Bathroom: Measurements not available
- Bedroom: 10'4'' x 8'9''
- Bedroom: 10'4'' x 9'11''
- Primary Bedroom: 17'10'' x 11'6''
- 2pc Bathroom: Measurements not available
- Storage: 11'2'' x 10'8''
- Recreation room: 17'4'' x 11'0''
- Sunroom: 9'2'' x 6'3''
- Kitchen: 14'6'' x 10'4''
- Dining room: 14'6'' x 10'1''
- Living room: 14'0'' x 13'4''
- Foyer: 14'6'' x 7'1''



