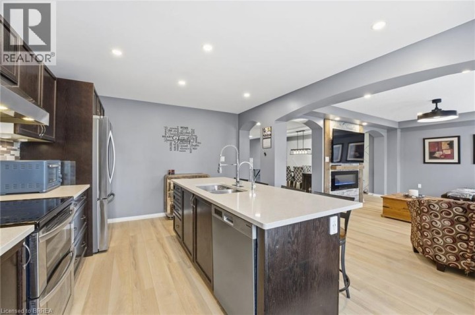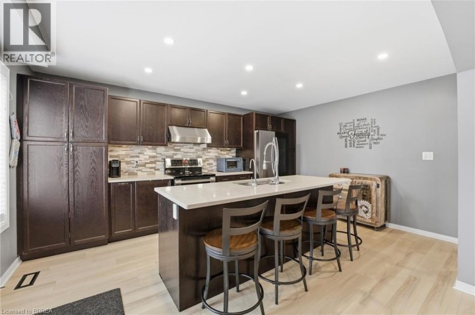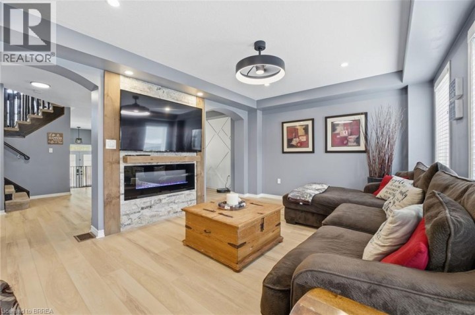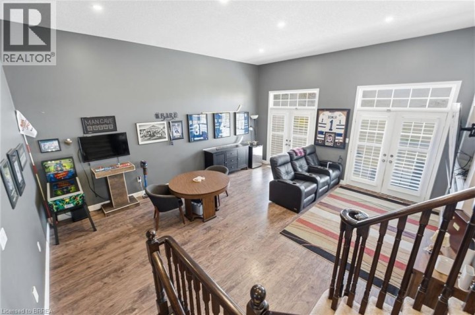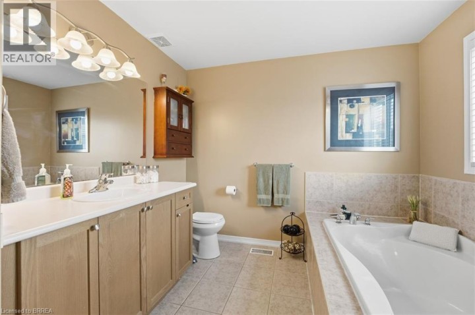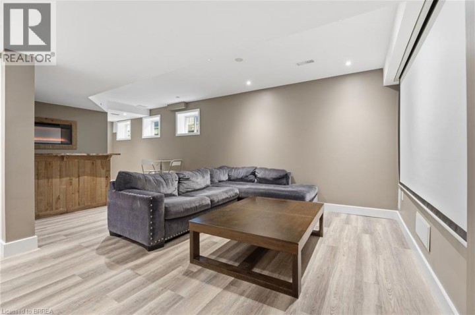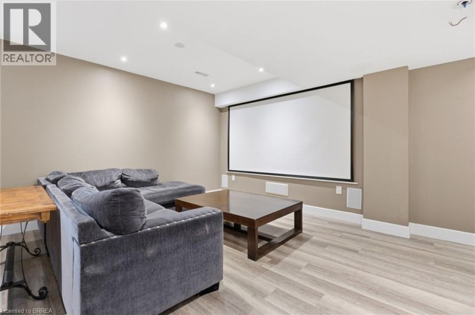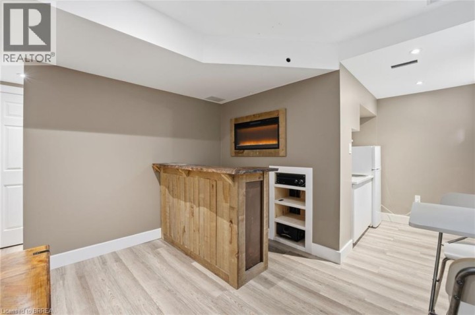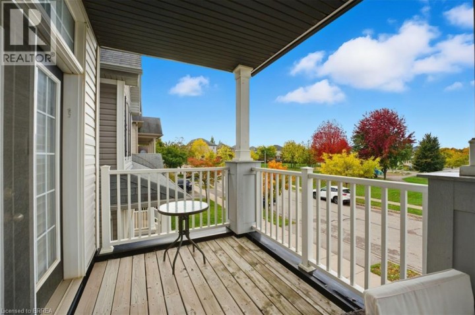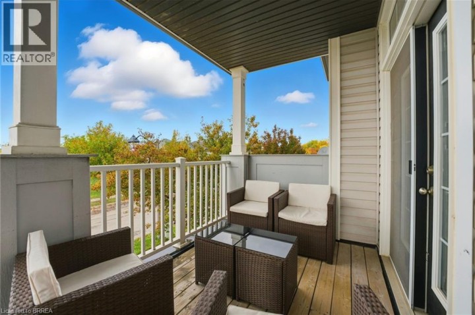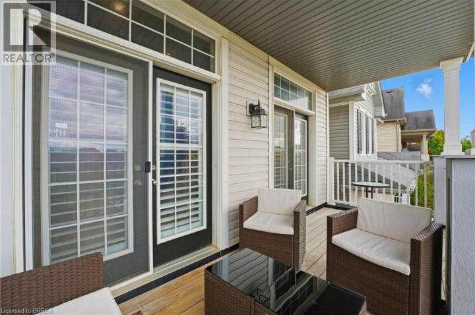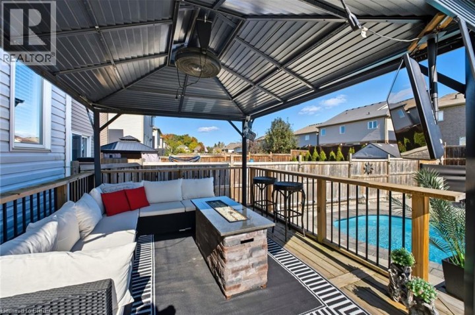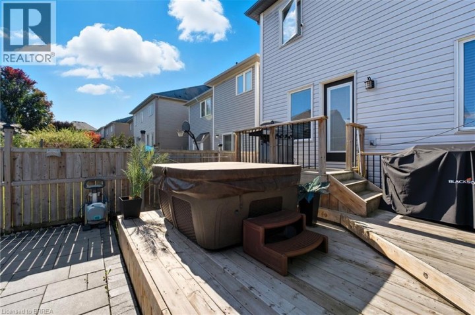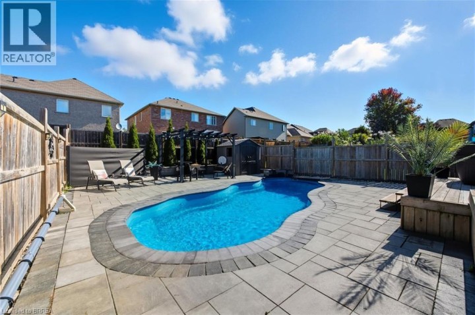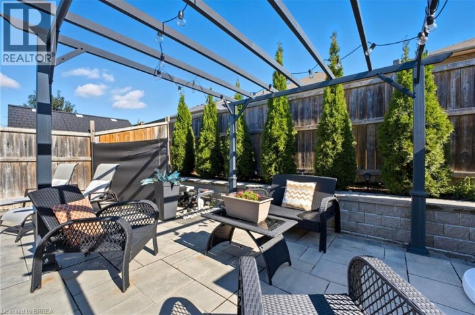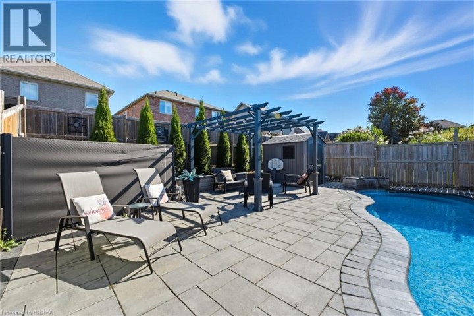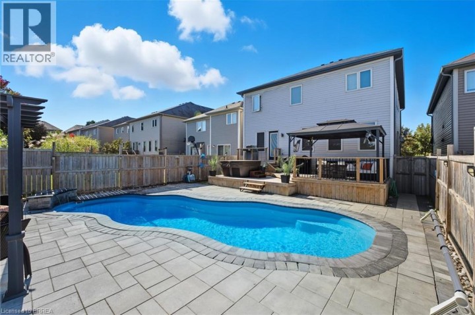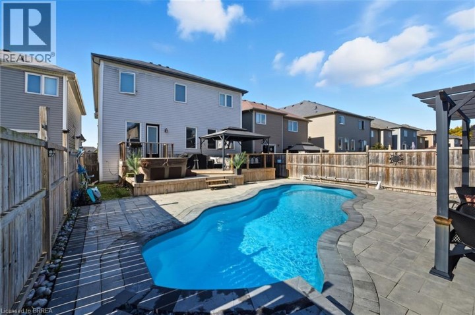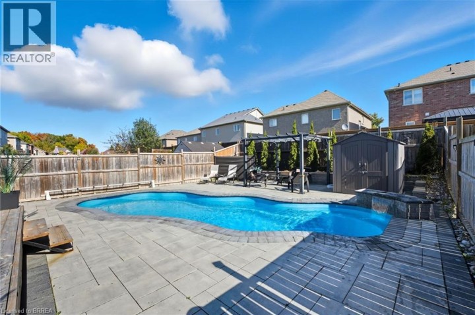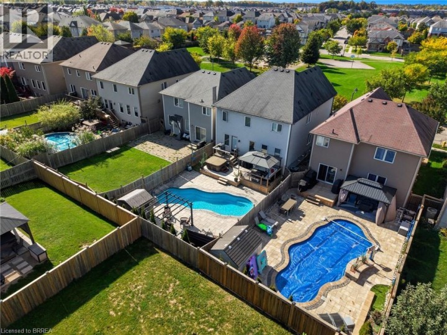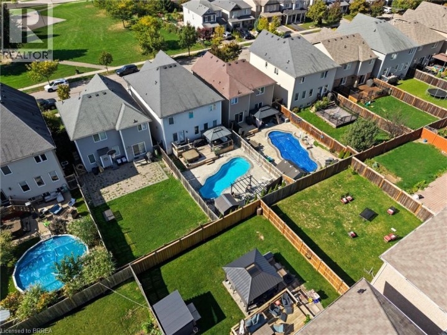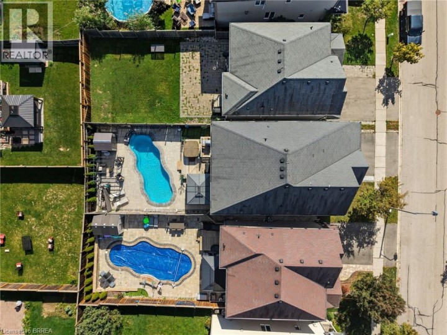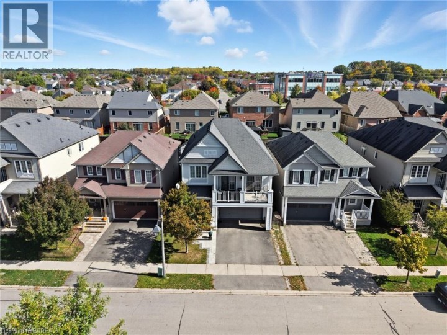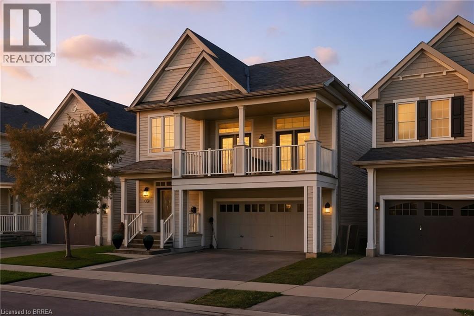
$899,900
About this House
Welcome to this exquisite multi-level side-split home that seamlessly blends elegance, comfort, and functionality. Step into the grand foyer and make your way up to the inviting dining area, perfectly positioned beside the stunning kitchen. Featuring rich dark wood cabinetry, gleaming white countertops, and modern finishes throughout, this kitchen is both stylish and practical. The adjoining living room offers a cozy yet open space, ideal for entertaining or relaxing with family. Ascend to the second level, where you\'ll be captivated by the spacious family room, highlighted by soaring ceilings and a striking fireplace as its centerpiece. Step out onto the private balcony and enjoy tranquil views overlooking the park-a perfect spot for morning coffee or evening unwinding. The upper level showcases a luxurious primary suite complete with a 5-piece ensuite. Two additional generously sized bedrooms, a beautifully appointed 4-piece bathroom, and a convenient upper-level laundry room complete this floor. The fully finished lower level extends the living space with an impressive recreation room featuring a projector screen, built-in speakers, and a sleek wet bar-ideal for movie nights or entertaining guests. A stylish 3-piece bathroom and a versatile additional room, perfect for a home office or den, complete this level. Every detail of this home has been thoughtfully designed to offer a perfect balance of sophistication, comfort, and modern living (id:14735)
More About The Location
BLACKBURN AND CONKLIN
Listed by Real Broker Ontario Ltd.
 Brought to you by your friendly REALTORS® through the MLS® System and TDREB (Tillsonburg District Real Estate Board), courtesy of Brixwork for your convenience.
Brought to you by your friendly REALTORS® through the MLS® System and TDREB (Tillsonburg District Real Estate Board), courtesy of Brixwork for your convenience.
The information contained on this site is based in whole or in part on information that is provided by members of The Canadian Real Estate Association, who are responsible for its accuracy. CREA reproduces and distributes this information as a service for its members and assumes no responsibility for its accuracy.
The trademarks REALTOR®, REALTORS® and the REALTOR® logo are controlled by The Canadian Real Estate Association (CREA) and identify real estate professionals who are members of CREA. The trademarks MLS®, Multiple Listing Service® and the associated logos are owned by CREA and identify the quality of services provided by real estate professionals who are members of CREA. Used under license.
Features
- MLS®: 40770859
- Type: House
- Bedrooms: 3
- Bathrooms: 4
- Square Feet: 2,261 sqft
- Full Baths: 3
- Half Baths: 1
- Parking: 4 (Attached Garage)
- Storeys: 2 storeys
- Construction: Poured Concrete
Rooms and Dimensions
- Family room: 17'6'' x 20'2''
- Laundry room: 6'1'' x 4'8''
- Bedroom: 10'3'' x 10'4''
- Bedroom: 11'3'' x 11'8''
- 5pc Bathroom: 11'3'' x 9'10''
- Primary Bedroom: 16'9'' x 15'0''
- 4pc Bathroom: 6'10'' x 7'6''
- Den: 12'2'' x 11'5''
- 3pc Bathroom: 5'2'' x 7'0''
- Storage: 10'4'' x 19'7''
- Utility room: 7'2'' x 9'4''
- Recreation room: 16'4'' x 15'3''
- 2pc Bathroom: 3'10'' x 8'5''
- Living room: 16'6'' x 11'4''
- Dining room: 15'7'' x 15'9''
- Kitchen: 11'9'' x 15'10''








