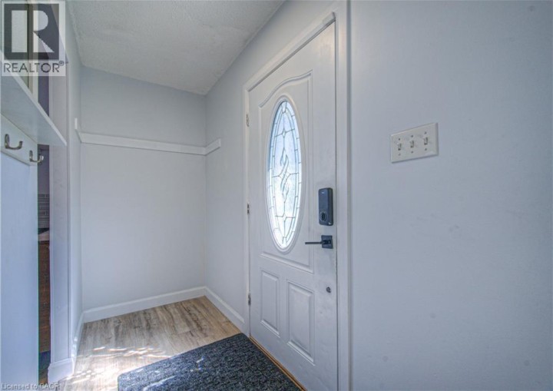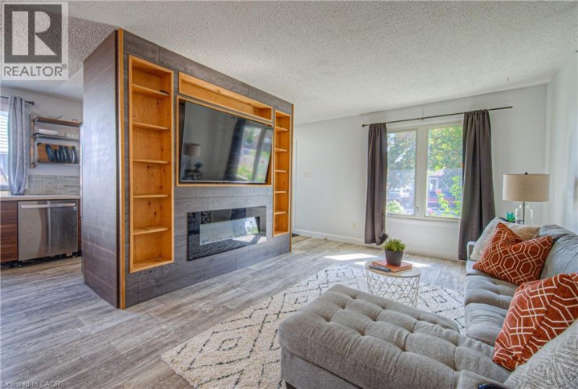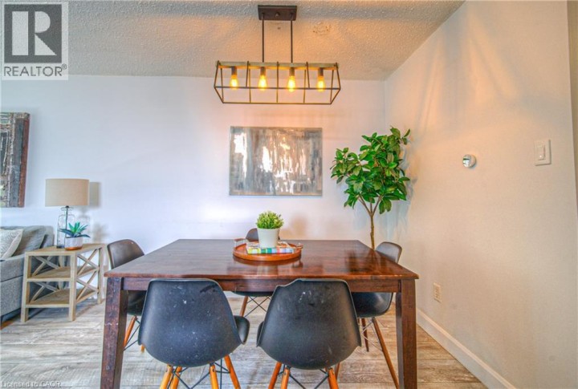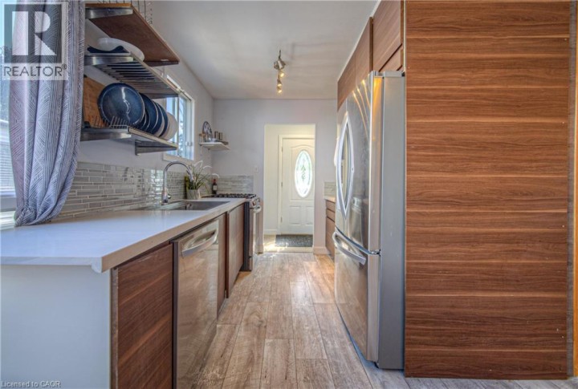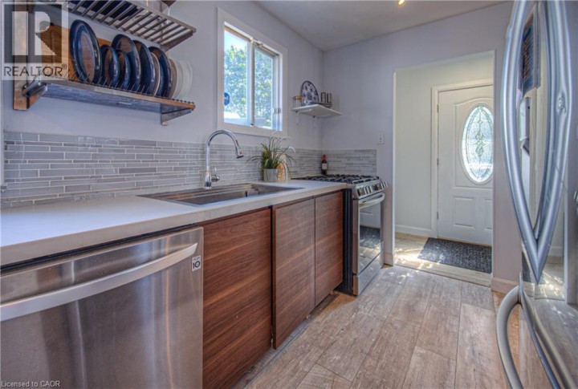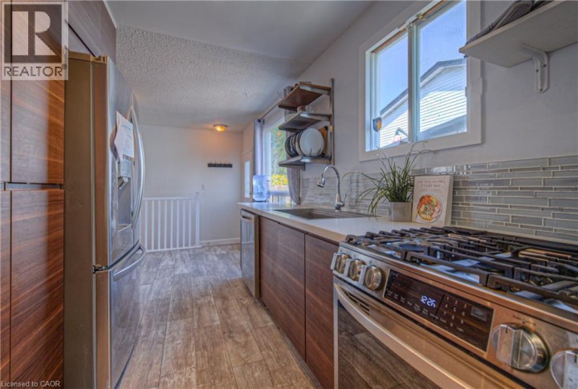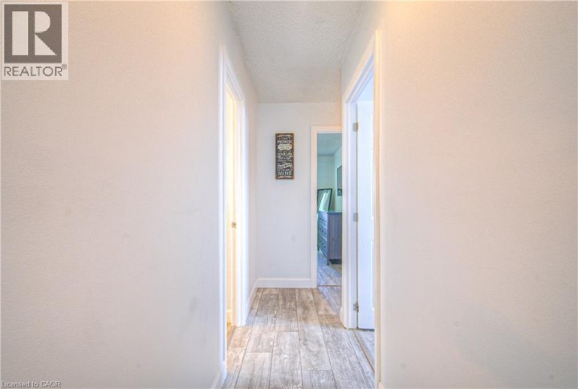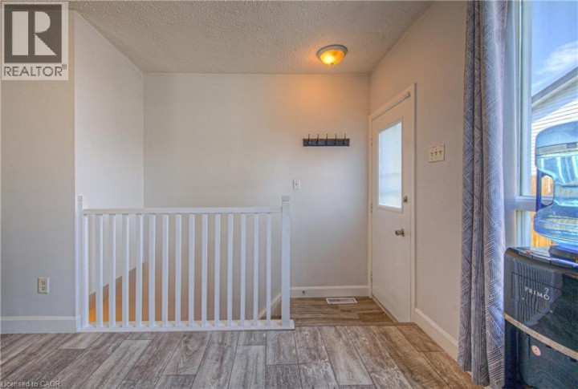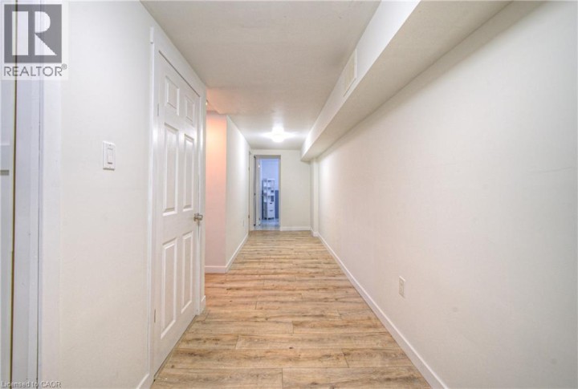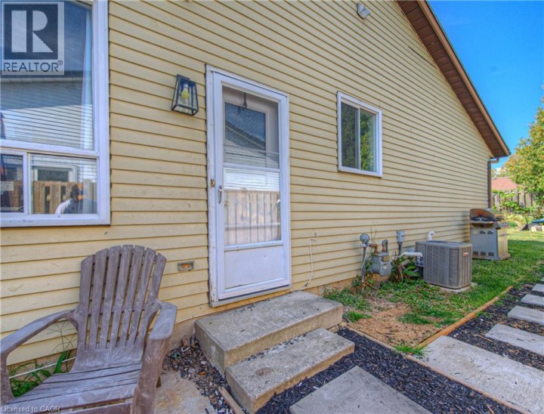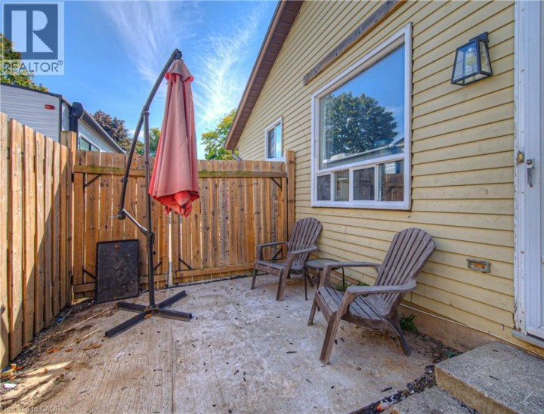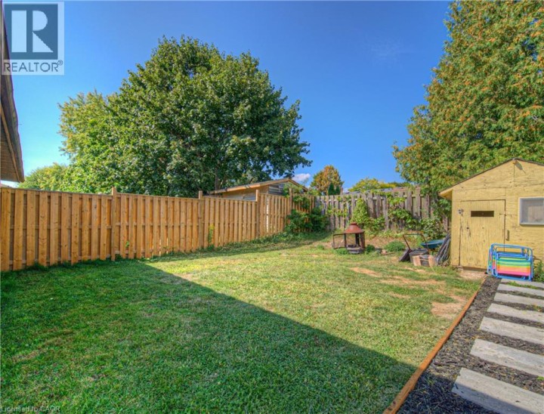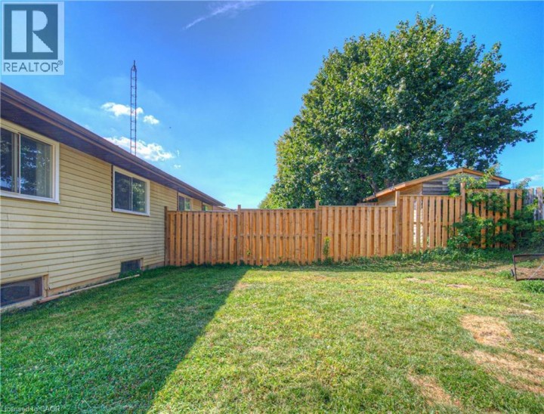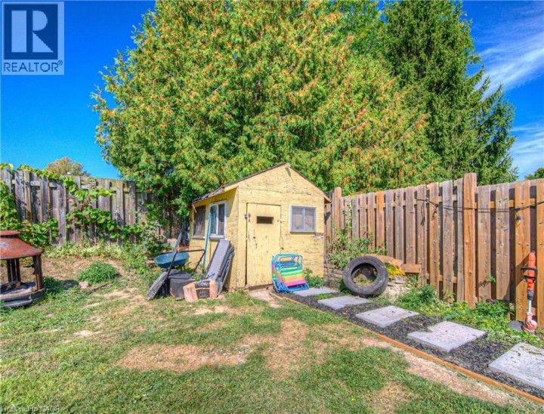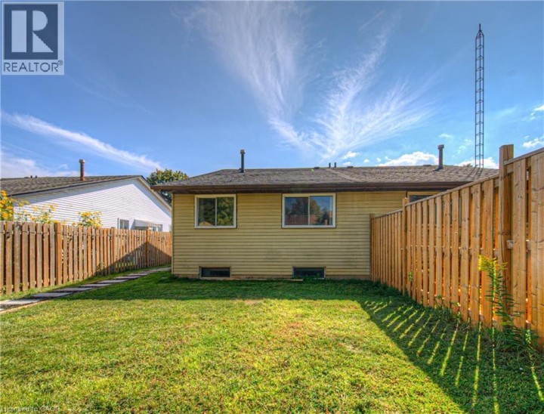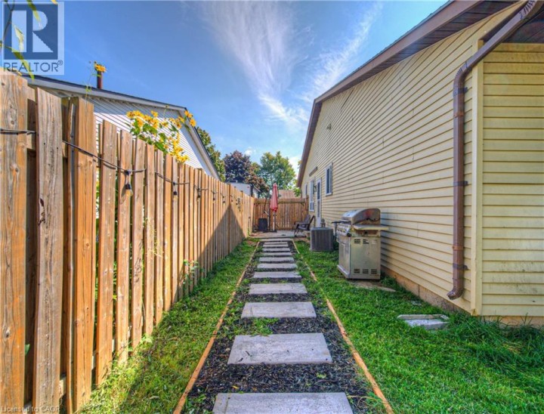
$549,900
About this House
Welcome to this beautifully updated semi-detached home in the heart of family-friendly Lynden Hills! Nestled on a quiet street, this home is just steps from local parks and a vibrant community centre — perfect for active families or anyone who enjoys the outdoors. Inside, you\'ll find a bright and modern interior with recent updates throughout, offering a fresh and move-in ready space. The thoughtfully designed layout provides comfort and functionality, ideal for both everyday living and entertaining. Located close to everything you need — shopping, restaurants, schools, and more — this home combines suburban charm with urban convenience. Whether you\'re a first-time buyer, downsizer, or investor, this is a fantastic opportunity in one of Brantford’s most desirable neighbourhoods. (id:14735)
More About The Location
Lynden Park Rd - Brantwood Park Rd
Listed by Coldwell Banker Community Professionals.
 Brought to you by your friendly REALTORS® through the MLS® System and TDREB (Tillsonburg District Real Estate Board), courtesy of Brixwork for your convenience.
Brought to you by your friendly REALTORS® through the MLS® System and TDREB (Tillsonburg District Real Estate Board), courtesy of Brixwork for your convenience.
The information contained on this site is based in whole or in part on information that is provided by members of The Canadian Real Estate Association, who are responsible for its accuracy. CREA reproduces and distributes this information as a service for its members and assumes no responsibility for its accuracy.
The trademarks REALTOR®, REALTORS® and the REALTOR® logo are controlled by The Canadian Real Estate Association (CREA) and identify real estate professionals who are members of CREA. The trademarks MLS®, Multiple Listing Service® and the associated logos are owned by CREA and identify the quality of services provided by real estate professionals who are members of CREA. Used under license.
Features
- MLS®: 40771218
- Type: House
- Bedrooms: 4
- Bathrooms: 2
- Square Feet: 1,845 sqft
- Full Baths: 2
- Parking: 2
- Storeys: 1 storeys
- Construction: Block
Rooms and Dimensions
- 3pc Bathroom: Measurements not available
- Bedroom: 12'10'' x 10'0''
- Recreation room: Measurements not available
- 4pc Bathroom: Measurements not available
- Bedroom: 10'4'' x 8'0''
- Bedroom: 11'3'' x 8'0''
- Primary Bedroom: 21'1'' x 11'1''
- Eat in kitchen: 16'5'' x 8'4''
- Dining room: 11'7'' x 8'9''
- Living room: 12'10'' x 11'1''







