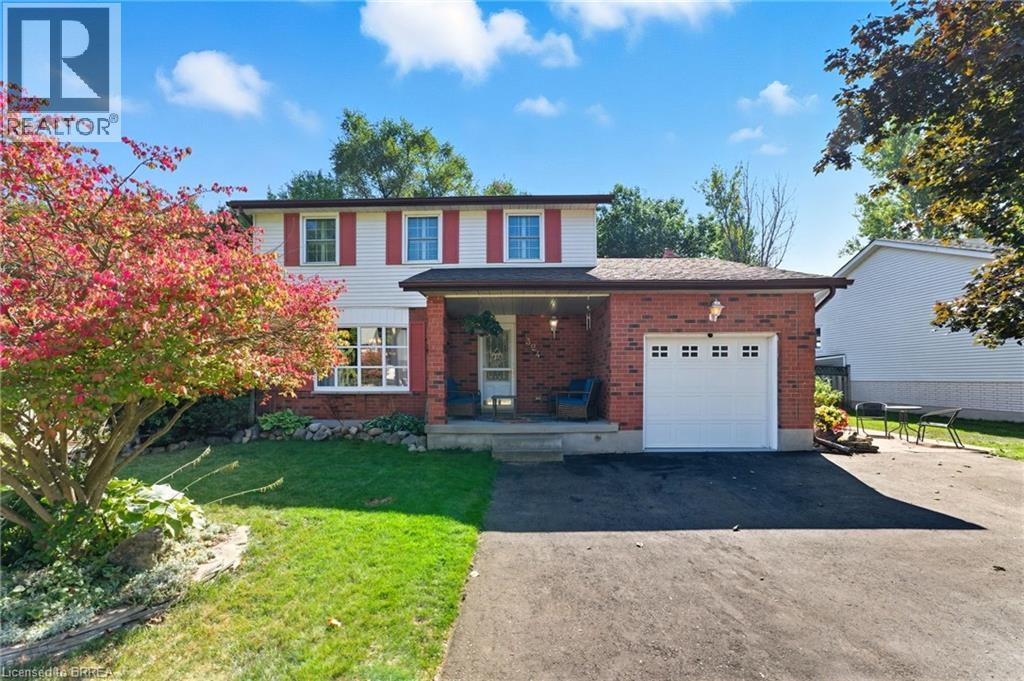
$939,000
About this House
Do you love to entertain? Check out this 4 bedroom, 3 bathroom home with over 2300 sq ft of finished living space. New quartz kitchen with breakfast bar, sunken family room with fireplace and new flooring, formal dining room and living room with hardwood floors. You will love spending time in the four season, south facing, Florida room with plenty of natural light and space to gather. Finished rec room in the basement complete with a bar - a great space to watch the game! Attached garage plus a newly paved 3 car wide driveway for plenty of parking. The mudroom at the back of the garage is a great space for the kids coats and boots. The private fenced backyard features professional landscaping, a covered gazebo, a deck that spans the width of the home and a backyard pub that makes a great man cave or she-shed! A very well maintained home, walking distance to Shades Mills Conservation Area. (id:14735)
More About The Location
Avenue to Cowan to Burnett
Listed by Re/Max Twin City Realty Inc..
 Brought to you by your friendly REALTORS® through the MLS® System and TDREB (Tillsonburg District Real Estate Board), courtesy of Brixwork for your convenience.
Brought to you by your friendly REALTORS® through the MLS® System and TDREB (Tillsonburg District Real Estate Board), courtesy of Brixwork for your convenience.
The information contained on this site is based in whole or in part on information that is provided by members of The Canadian Real Estate Association, who are responsible for its accuracy. CREA reproduces and distributes this information as a service for its members and assumes no responsibility for its accuracy.
The trademarks REALTOR®, REALTORS® and the REALTOR® logo are controlled by The Canadian Real Estate Association (CREA) and identify real estate professionals who are members of CREA. The trademarks MLS®, Multiple Listing Service® and the associated logos are owned by CREA and identify the quality of services provided by real estate professionals who are members of CREA. Used under license.
Features
- MLS®: 40771441
- Type: House
- Bedrooms: 4
- Bathrooms: 3
- Square Feet: 2,521 sqft
- Full Baths: 2
- Half Baths: 1
- Parking: 4 (Attached Garage)
- Fireplaces: 4 Electric
- Storeys: 2 storeys
- Year Built: 1984
- Construction: Poured Concrete
Rooms and Dimensions
- Bedroom: 10'11'' x 9'7''
- Bedroom: 12'3'' x 9'7''
- Bedroom: 16'7'' x 11'4''
- 4pc Bathroom: Measurements not available
- Other: 4'10'' x 12'2''
- Recreation room: 17'9'' x 12'2''
- Laundry room: 13'4'' x 8'6''
- Bedroom: 15'3'' x 9'7''
- 3pc Bathroom: Measurements not available
- Sunroom: 25'10'' x 10'2''
- Mud room: 11'0'' x 5'3''
- Family room: 15'6'' x 11'0''
- Kitchen: 16'3'' x 15'8''
- Dining room: 10'7'' x 10'2''
- 2pc Bathroom: Measurements not available
- Living room: 15'1'' x 12'3''













































