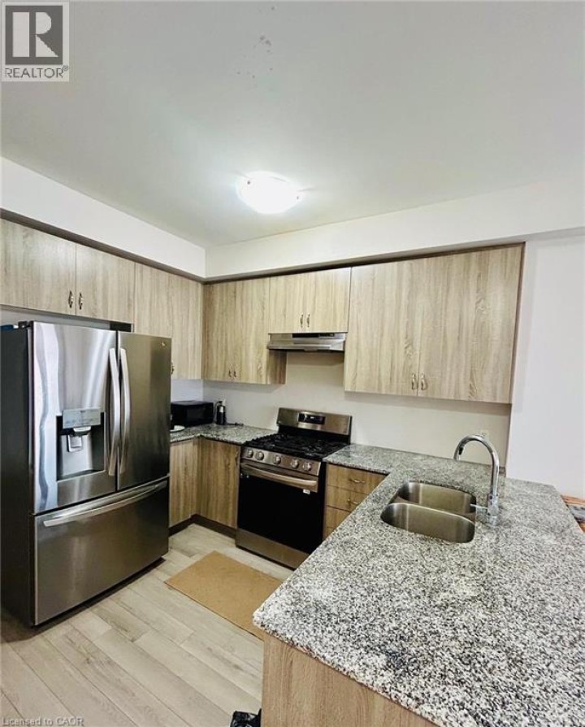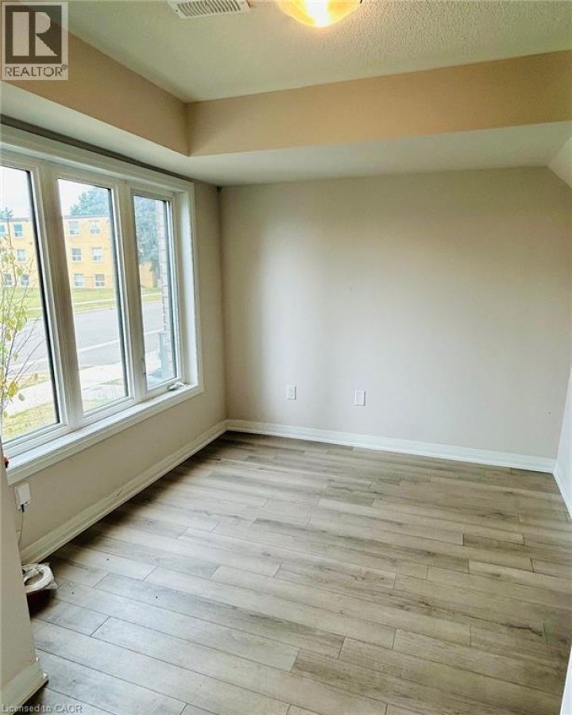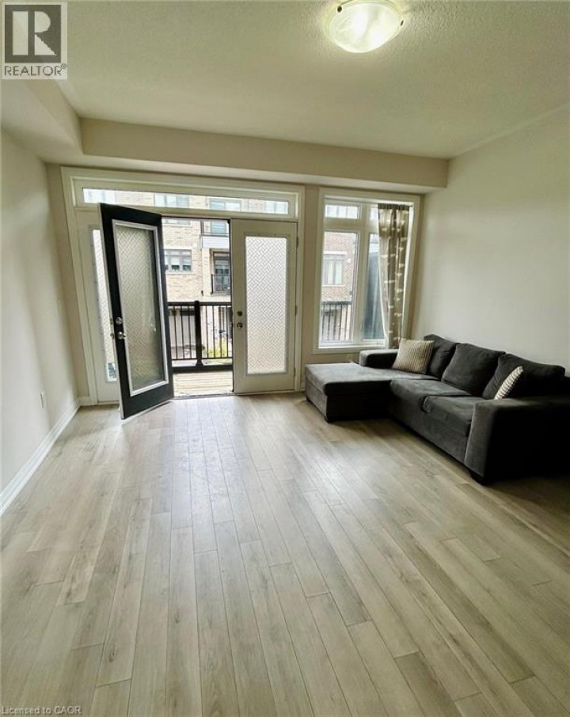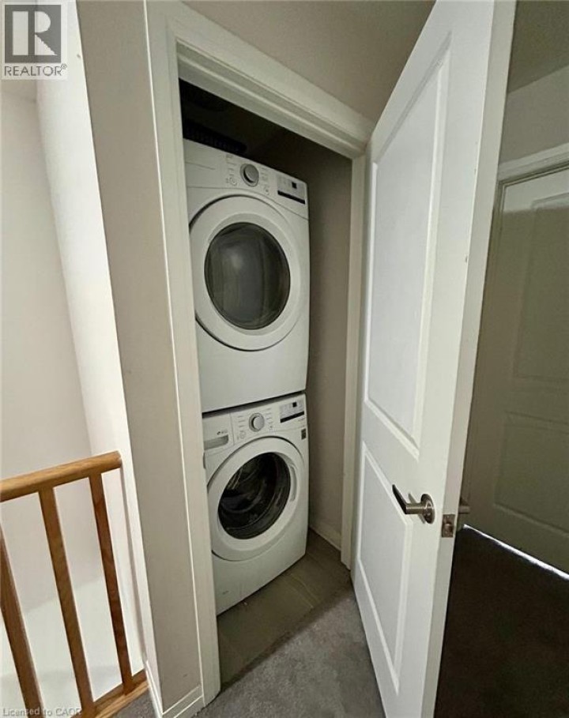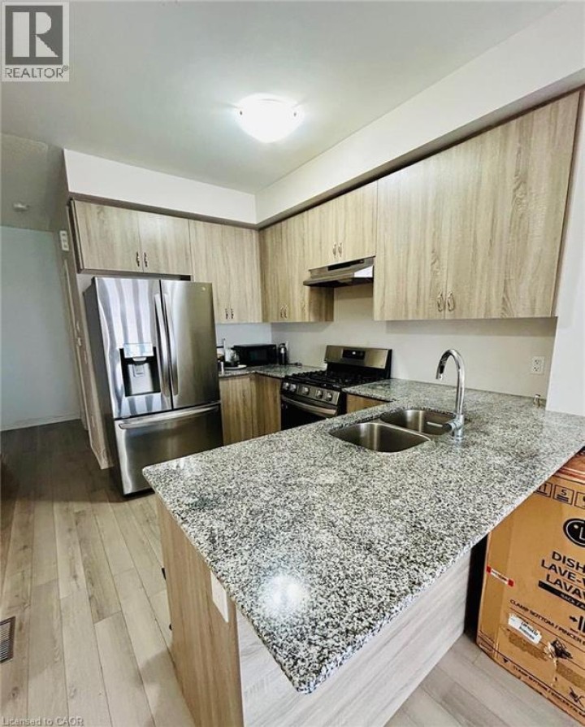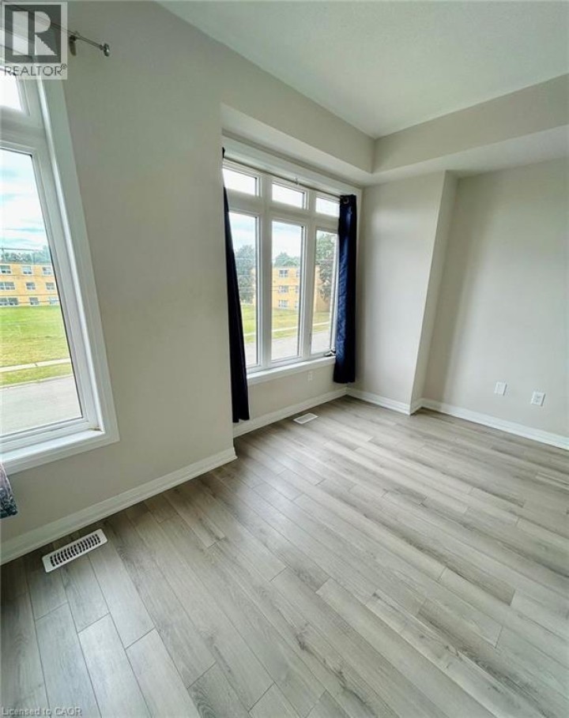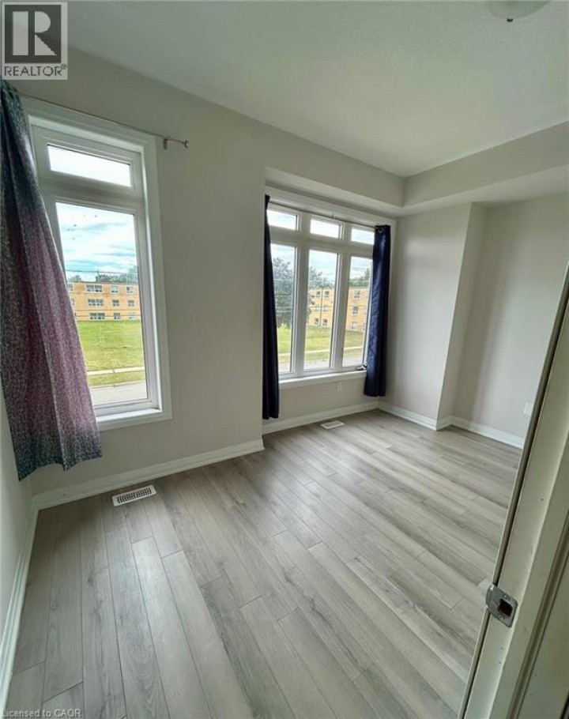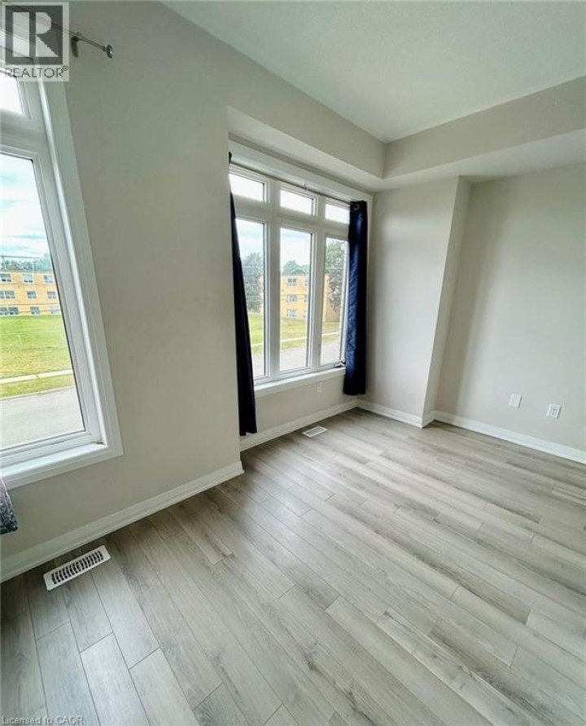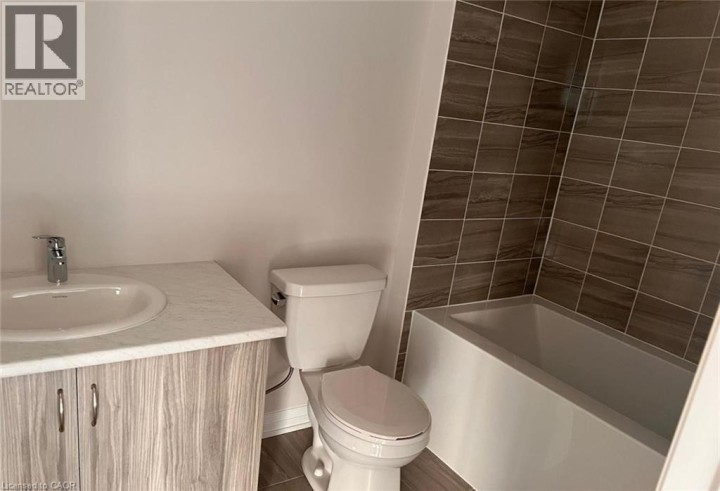
$619,000
About this Townhome
Welcome to 585 Colborne Street E unit #302, stylish and versatile townhouse in Brantford. Spanning 3 thoughtfully designed levels with smart, open concept living spaces and 9 ft ceiling. living upstairs offering 3Bed+Den and 2.5Bathrooms with accessible laundry upstairs. The sleek kitchen features stainless steel appliances, a double sink, and elegant quartz countertops, living room area with a walk-out balcony, A bedroom on second level with large window. The primary bedroom includes a private 3-piece ensuite and its own private balcony. while the second bedroom features large window. Originally a 2-bedroom layout, now converted to 3 bedrooms, Located just minutes from Wilfrid Laurier University\'s Brantford campus, local restaurants, grocery stores, recreational facilities, schools, parks, the bus station, Highway 403. Don\'t miss this refined townhome at 302-585 Colborne Street, where luxury, convenience, and style come together. Book your showing today! (id:14735)
More About The Location
Colborne st/Wayne Pkwy
Listed by HOMELIFE MIRACLE REALTY LTD.
 Brought to you by your friendly REALTORS® through the MLS® System and TDREB (Tillsonburg District Real Estate Board), courtesy of Brixwork for your convenience.
Brought to you by your friendly REALTORS® through the MLS® System and TDREB (Tillsonburg District Real Estate Board), courtesy of Brixwork for your convenience.
The information contained on this site is based in whole or in part on information that is provided by members of The Canadian Real Estate Association, who are responsible for its accuracy. CREA reproduces and distributes this information as a service for its members and assumes no responsibility for its accuracy.
The trademarks REALTOR®, REALTORS® and the REALTOR® logo are controlled by The Canadian Real Estate Association (CREA) and identify real estate professionals who are members of CREA. The trademarks MLS®, Multiple Listing Service® and the associated logos are owned by CREA and identify the quality of services provided by real estate professionals who are members of CREA. Used under license.
Features
- MLS®: 40771628
- Type: Townhome
- Building: 585 Colborne 302 Street, Brantford
- Bedrooms: 3
- Bathrooms: 0
- Square Feet: 1,504 sqft
- Full Baths: 0
- Parking: 2 (Attached Garage)
- Storeys: 3 storeys
Rooms and Dimensions
- Bedroom: 10'2'' x 11'0''
- Living room: 13'0'' x 11'0''
- Kitchen: 10'2'' x 11'0''
- Bedroom: 13'0'' x 10'1''
- Bedroom: 13'0'' x 14'0''
- Foyer: 17'0'' x 10'0''


