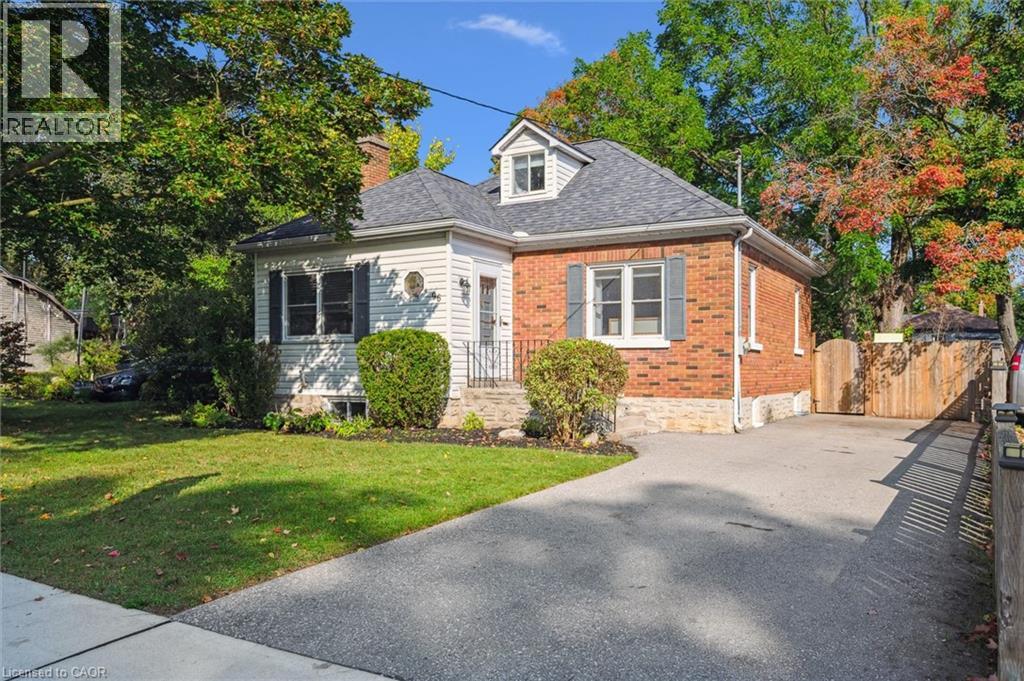
$595,000
About this House
Welcome to the cutest little house on the block in West Galt, 96 Selkirk! This perfect starter home features 2 bedrooms and a full bathroom on the main floor, an open-concept dining and family room, and a dedicated foyer to keep things organized. The upstairs loft is currently used as the primary bedroom but can offer a flex space for kids, visiting family, a home office, or anything that needs its own dedicated space. There is also untapped potential within the storage area to add built-in cabinetry, an ensuite, or just add more usable square footage. The recently finished basement is modern in its finishes, has another full bathroom, a dedicated separate laundry room that\'s fresh and bright, and supports plenty of storage solutions. Discover the 50\' x 124\' lot with a fully fenced backyard and towering mature trees, an oversized shed, and an expansive wooden deck to host or spend time drinking morning coffees watching the kids play. Recent updates are: asphalt driveway, front storm door, basement window, main floor bathroom vanity and mirror, exterior lights, front door lock, micro-vent in kitchen, fresh paint, and the recently completed finished basement (electrical, plumbing, flooring, bathroom, laundry room, water lines to the street). (id:14735)
More About The Location
West on Cedar, Left of Glenmorris, Right on Selkirk
Listed by TrilliumWest Real Estate Brokerage.
 Brought to you by your friendly REALTORS® through the MLS® System and TDREB (Tillsonburg District Real Estate Board), courtesy of Brixwork for your convenience.
Brought to you by your friendly REALTORS® through the MLS® System and TDREB (Tillsonburg District Real Estate Board), courtesy of Brixwork for your convenience.
The information contained on this site is based in whole or in part on information that is provided by members of The Canadian Real Estate Association, who are responsible for its accuracy. CREA reproduces and distributes this information as a service for its members and assumes no responsibility for its accuracy.
The trademarks REALTOR®, REALTORS® and the REALTOR® logo are controlled by The Canadian Real Estate Association (CREA) and identify real estate professionals who are members of CREA. The trademarks MLS®, Multiple Listing Service® and the associated logos are owned by CREA and identify the quality of services provided by real estate professionals who are members of CREA. Used under license.
Features
- MLS®: 40772040
- Type: House
- Bedrooms: 3
- Bathrooms: 2
- Square Feet: 1,419 sqft
- Full Baths: 2
- Parking: 3
- Storeys: 1.5 storeys
- Year Built: 1945
Rooms and Dimensions
- Storage: 9'4'' x 28'5''
- Primary Bedroom: 11'6'' x 12'6''
- Storage: 8'4'' x 5'5''
- Storage: 8'9'' x 15'6''
- Recreation room: 27'7'' x 27'4''
- Laundry room: 8'11'' x 6'3''
- 3pc Bathroom: Measurements not available
- Living room: 15'5'' x 11'10''
- Kitchen: 10'1'' x 11'10''
- Dining room: 10'5'' x 7'4''
- Bedroom: 8'6'' x 11'7''
- Bedroom: 12'3'' x 9'10''
- 4pc Bathroom: Measurements not available








































