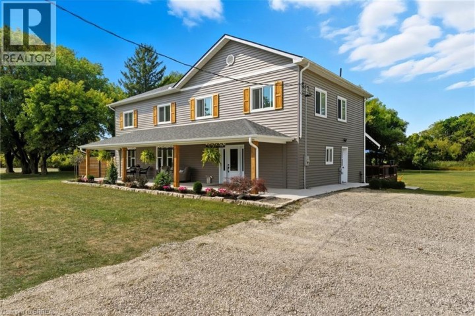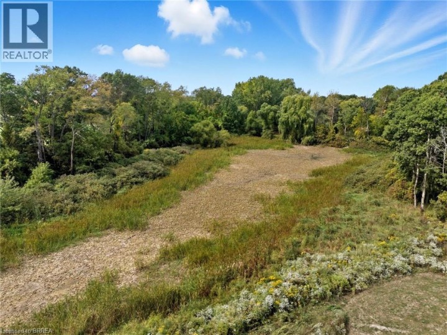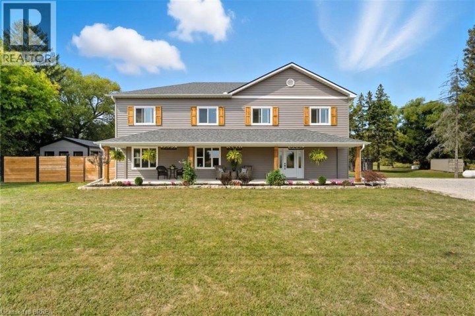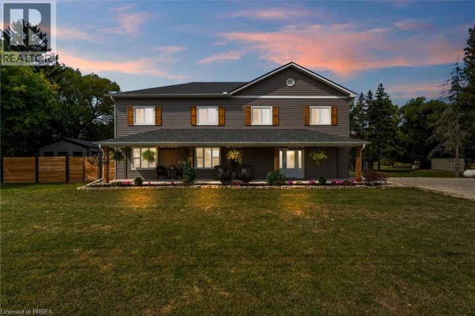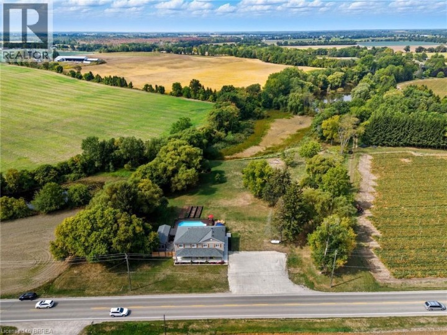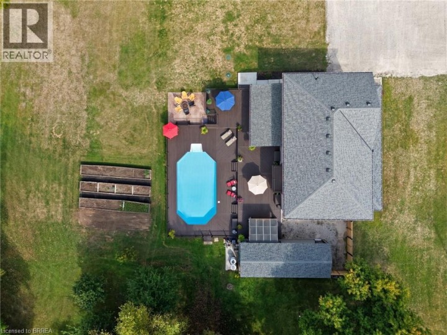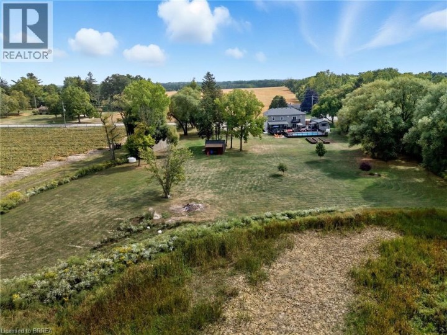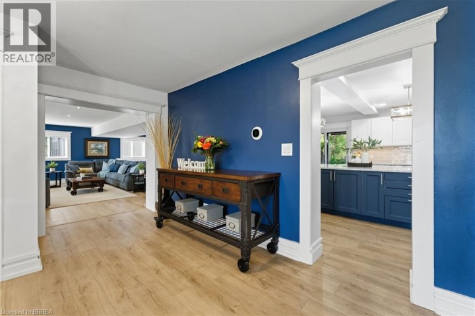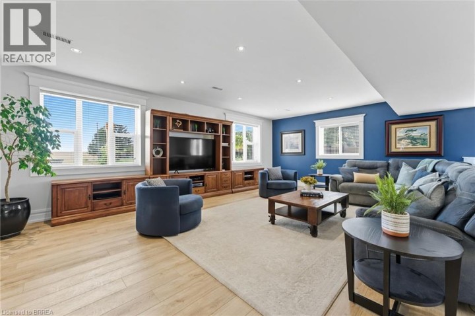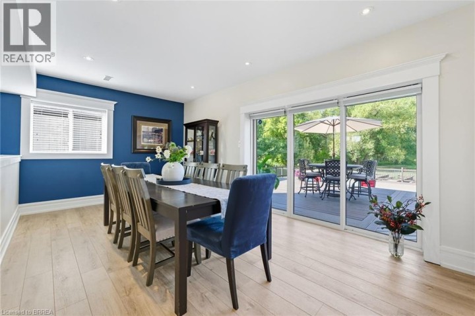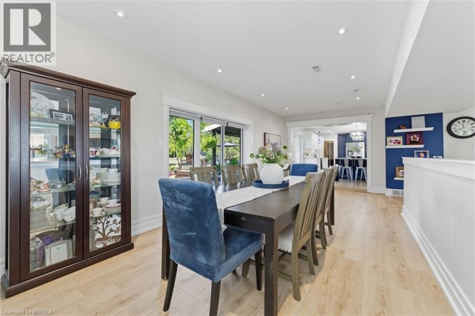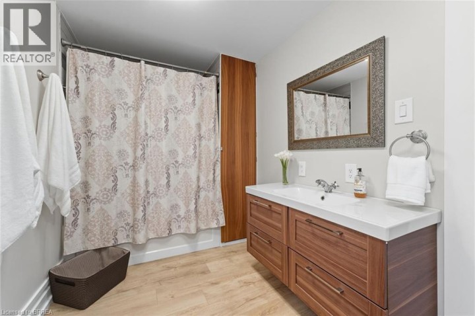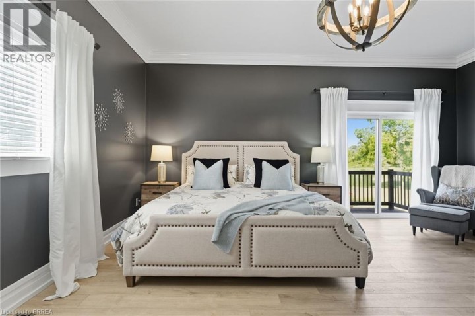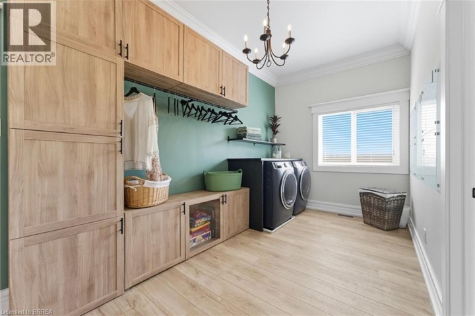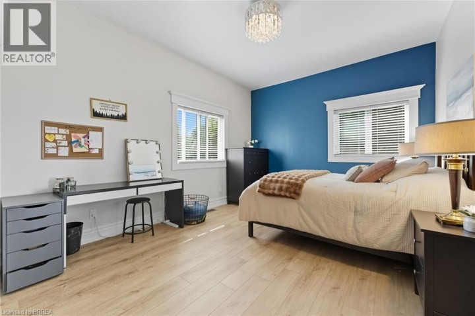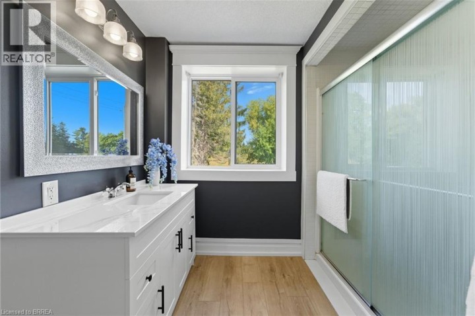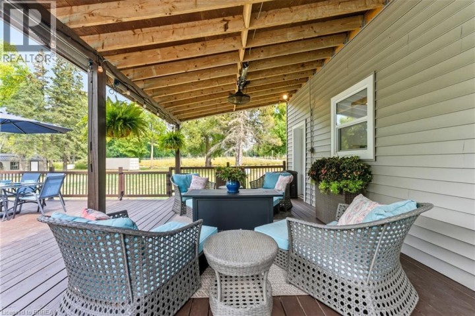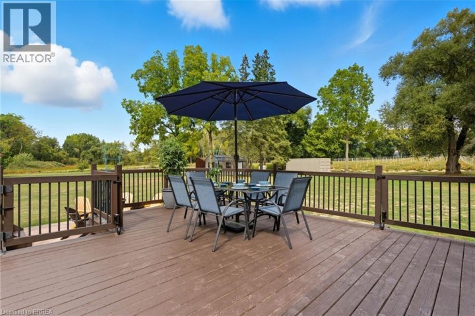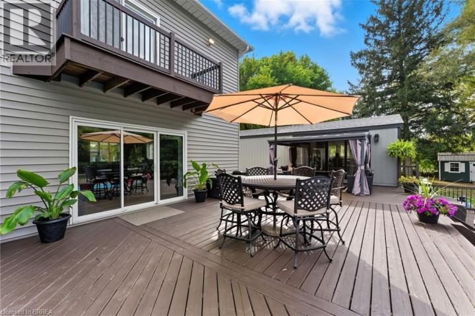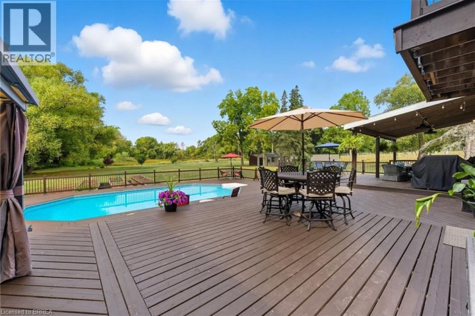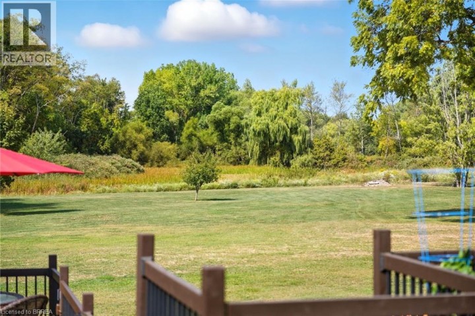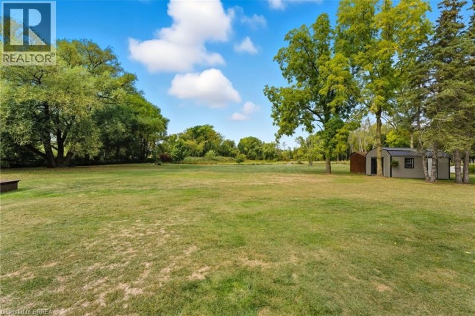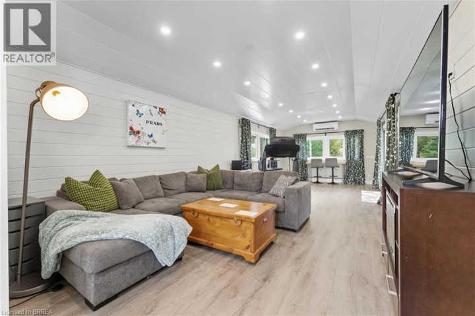
$1,738,000
About this House
Welcome to 229 Pleasant Ridge Rd.! This stunning country home, nestled on 5.14 acres, boasts 4 bedrooms, 2 bathrooms, and is an absolute must-see. Step inside and discover a home designed for comfortable living. The incredible curb appeal, featuring new siding, windows, and doors (2024/25), is enhanced by the expansive new front porch, offering breathtaking sunrises across the field. The heart of the home is the new(2024) chef\'s kitchen. It features a 10’ x 4\' 6 island, quartz counters, large pantry, & so much more–a true culinary delight. The main floor includes a large, open, and airy family room bathed in natural light, and a dining room spacious enough for the grandest family gatherings. Beyond the interior, an impressive 2,800 sq.ft. deck/pool/entertainment area awaits. Whether you\'re entertaining friends and family or unwinding with a coffee or tea under the covered porch watching the sunset over the trees, this space offers endless possibilities. On cooler evenings, an extended 4-season entertainment space, complete with a 12’ sliding patio door, allows you to continue the fun. Upstairs, retreat to the large primary bedroom, featuring a g walk-in closet w/organizers and a private balcony overlooking the incredible property views! The upper level also includes a convenient 2nd-floor laundry room and 3 other oversized bedrooms. Recent upgrades: Flooring(2024), Paint(2024/25), Roof(2019), Drilled well(2014), Septic system(2014), Furnace(2015), A/C(2016), Water heater(2019), Onground pool(18’x33’)(2017) w/new pump(2022)& heater(2019), Deck(2017/18), Lifestyle suite/Detached garage/shed(2022), Kinetico R/O system(2023), U/V(2023), Whole home U/V Air Purifier in furnace(2020). The property also boasts a variety of fruit trees. Its fantastic proximity to Brantford (making quick errands a breeze) and Hwy 403 (both just 7 minutes away) adds to its appeal. With so many features, this home and property truly need to be seen to be believed! (id:14735)
More About The Location
From 403 - Rest Acres Rd. S to Arthur Rd to Pleasant Ridge Rd.
Listed by EXP Realty.
 Brought to you by your friendly REALTORS® through the MLS® System and TDREB (Tillsonburg District Real Estate Board), courtesy of Brixwork for your convenience.
Brought to you by your friendly REALTORS® through the MLS® System and TDREB (Tillsonburg District Real Estate Board), courtesy of Brixwork for your convenience.
The information contained on this site is based in whole or in part on information that is provided by members of The Canadian Real Estate Association, who are responsible for its accuracy. CREA reproduces and distributes this information as a service for its members and assumes no responsibility for its accuracy.
The trademarks REALTOR®, REALTORS® and the REALTOR® logo are controlled by The Canadian Real Estate Association (CREA) and identify real estate professionals who are members of CREA. The trademarks MLS®, Multiple Listing Service® and the associated logos are owned by CREA and identify the quality of services provided by real estate professionals who are members of CREA. Used under license.
Features
- MLS®: 40772049
- Type: House
- Bedrooms: 4
- Bathrooms: 2
- Square Feet: 2,972 sqft
- Lot Size: 5 sqft
- Full Baths: 2
- Parking: 12 (Detached Garage)
- Storeys: 2 storeys
- Year Built: 1950
- Construction: Poured Concrete
Rooms and Dimensions
- Other: 8'11'' x 7'4''
- Laundry room: 17'11'' x 7'10''
- 3pc Bathroom: 8'4'' x 7'2''
- Bedroom: 12'11'' x 10'4''
- Bedroom: 16'11'' x 11'10''
- Bedroom: 21'5'' x 12'9''
- Primary Bedroom: 18'9'' x 16'10''
- 4pc Bathroom: 12'7'' x 6'7''
- Family room: 24'8'' x 17'6''
- Dining room: 24'8'' x 10'7''
- Kitchen: 20'7'' x 15'4''
- Foyer: 17'3'' x 12'7''

