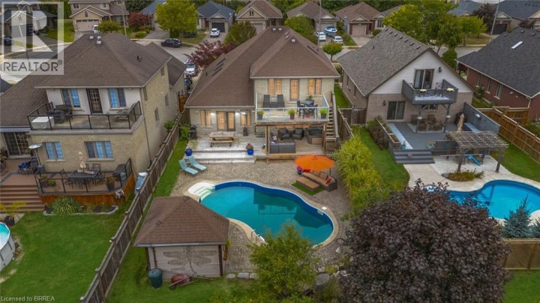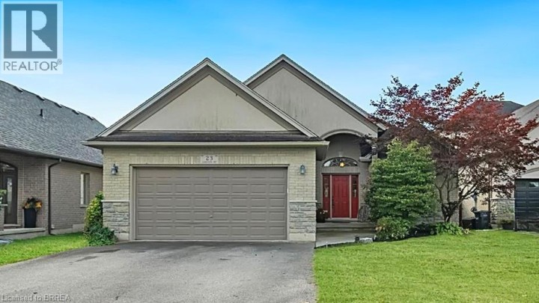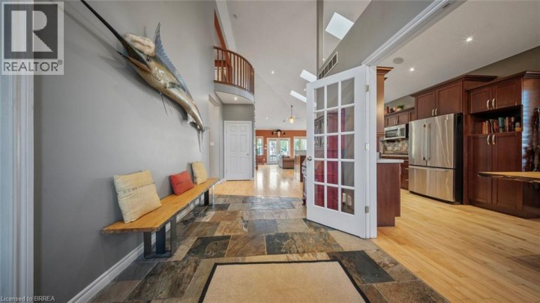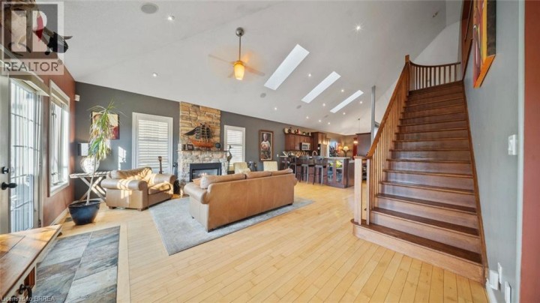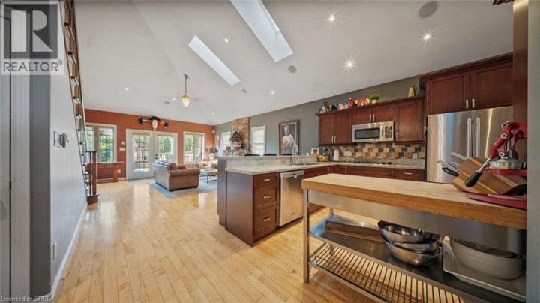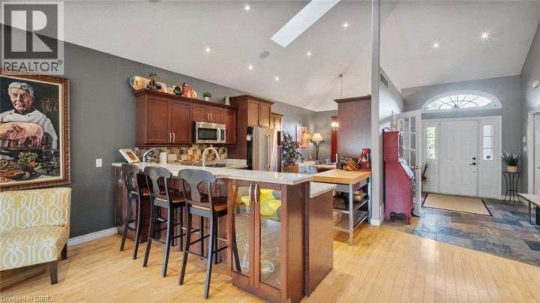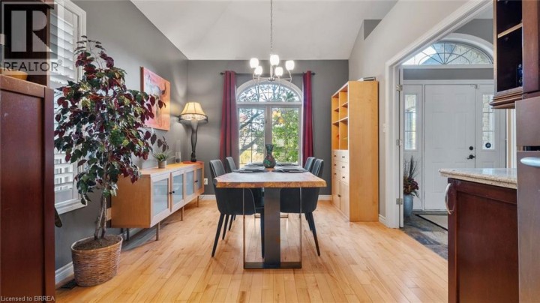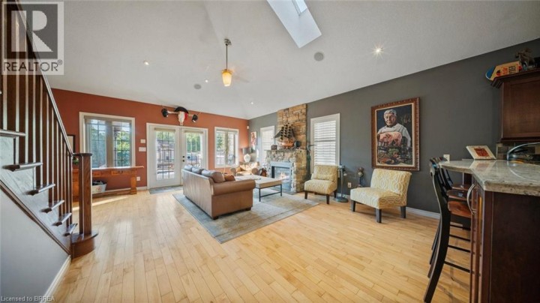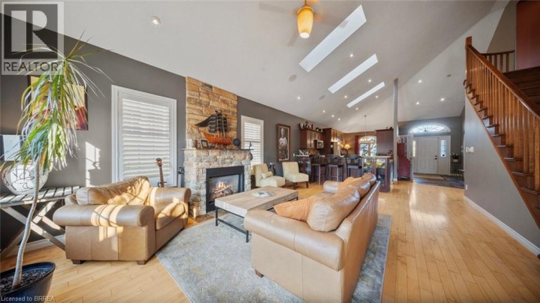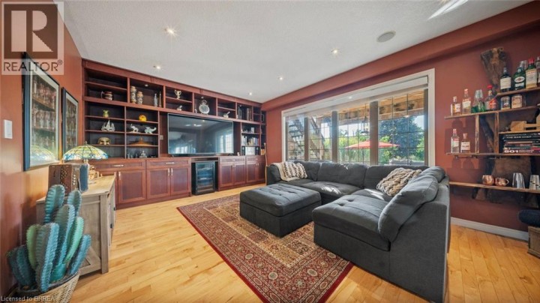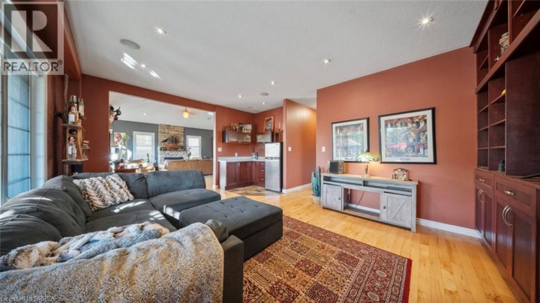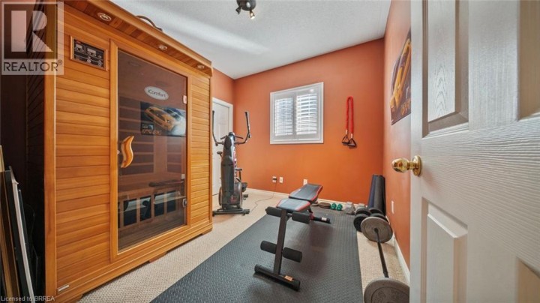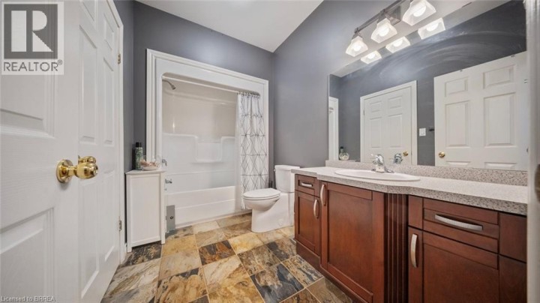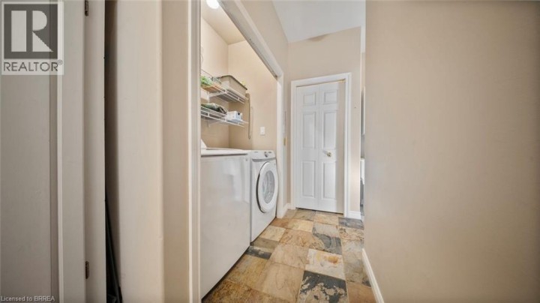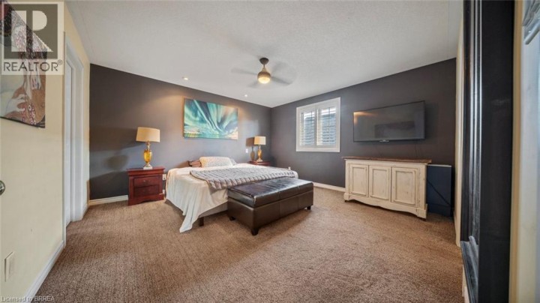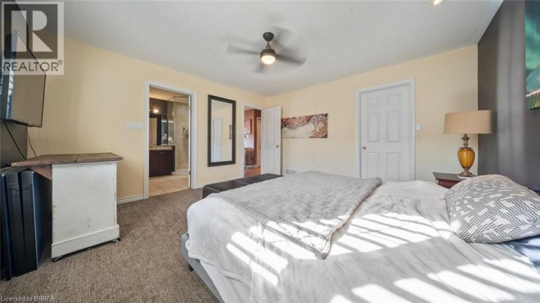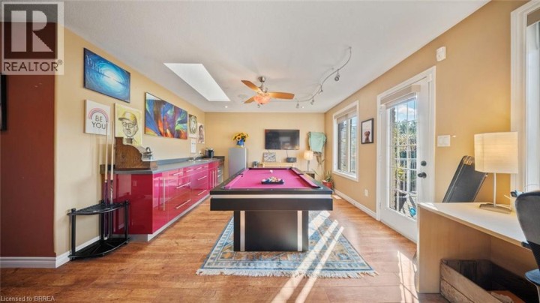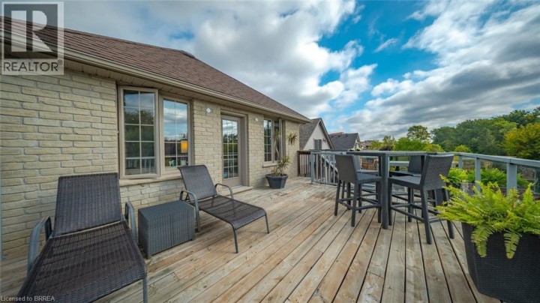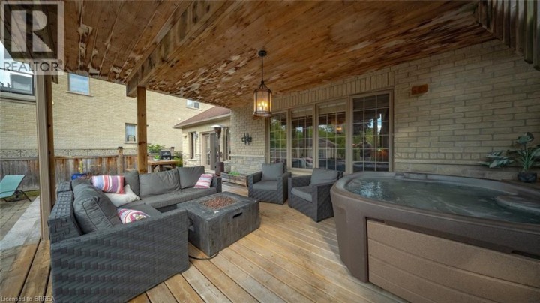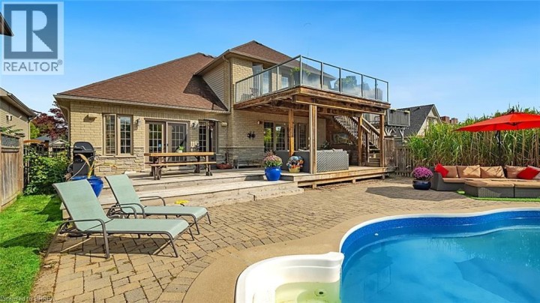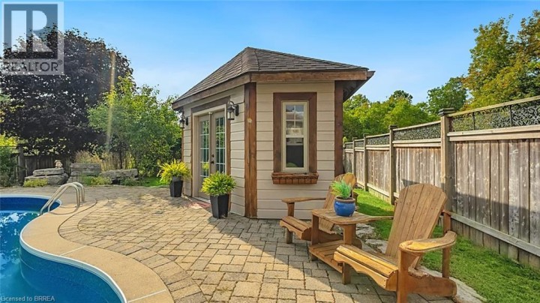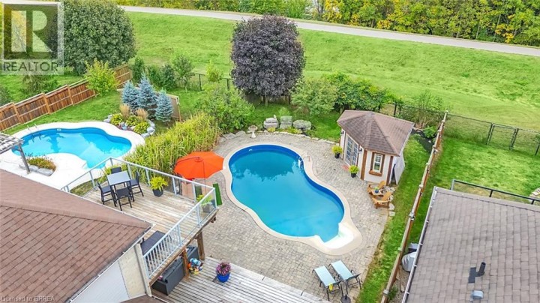
$949,900
About this House
Set on a private court in Holmedale, one of Brantford’s most desirable neighbourhoods, 23 Jamieson enjoys a rare position backing onto the Grand River and trail system. This is a home designed for those who value both sophistication and the outdoors, with a complete lifestyle package of open living spaces, a resort-style yard, and direct access to miles of trails for walking, biking, or paddling. The main floor flows seamlessly from a formal dining area at the front of the home into a chef’s kitchen with stainless steel appliances and breakfast bar, the living rooms is anchored by a natural gas stone fireplace and walls of windows overlooking the pool. A den with wall-to-wall built-ins and wet bar overlooks the yard, while two additional bedrooms, a full bath, and laundry with garage access add everyday function. The sweeping staircase rises to a dramatic upper landing where the primary suite offers a walk-in closet and spa-inspired 5-piece ensuite. An upper living room with skylight, library wall, and wet bar opens to a massive deck with panoramic river views. Outside, double-tiered decks step down to a landscaped backyard with an in-ground kidney pool, pool house, and mature trees framing the valley. Beyond the property line, discover a secluded trail-access beach and all that Holmedale has to offer, from the art crawl to local favourites like Fume and Shack Bar, with the Brantford Golf and Country Club and Glenhyrst Art Gallery just minutes away. This is the one. (id:14735)
More About The Location
Grand River Ave To Jamieson Court. Driveway and street parking.
Listed by Real Broker Ontario Ltd.
 Brought to you by your friendly REALTORS® through the MLS® System and TDREB (Tillsonburg District Real Estate Board), courtesy of Brixwork for your convenience.
Brought to you by your friendly REALTORS® through the MLS® System and TDREB (Tillsonburg District Real Estate Board), courtesy of Brixwork for your convenience.
The information contained on this site is based in whole or in part on information that is provided by members of The Canadian Real Estate Association, who are responsible for its accuracy. CREA reproduces and distributes this information as a service for its members and assumes no responsibility for its accuracy.
The trademarks REALTOR®, REALTORS® and the REALTOR® logo are controlled by The Canadian Real Estate Association (CREA) and identify real estate professionals who are members of CREA. The trademarks MLS®, Multiple Listing Service® and the associated logos are owned by CREA and identify the quality of services provided by real estate professionals who are members of CREA. Used under license.
Features
- MLS®: 40772140
- Type: House
- Bedrooms: 3
- Bathrooms: 2
- Square Feet: 2,698 sqft
- Full Baths: 2
- Parking: 6 (Attached Garage)
- Fireplaces: 1
- Storeys: 2 storeys
- Year Built: 2006
- Construction: Poured Concrete
Rooms and Dimensions
- Full bathroom: 10'2'' x 8'10''
- Primary Bedroom: 13'8'' x 13'9''
- Office: 19'11'' x 13'0''
- Laundry room: 9'0'' x 7'0''
- 4pc Bathroom: 10'4'' x 6'2''
- Bedroom: 13'0'' x 13'0''
- Bedroom: 9'10'' x 9'11''
- Den: 20'1'' x 15'4''
- Living room: 21'1'' x 15'4''
- Kitchen: 13'1'' x 10'3''
- Dining room: 11'3'' x 10'3''
- Foyer: 13'1'' x 8'1''

