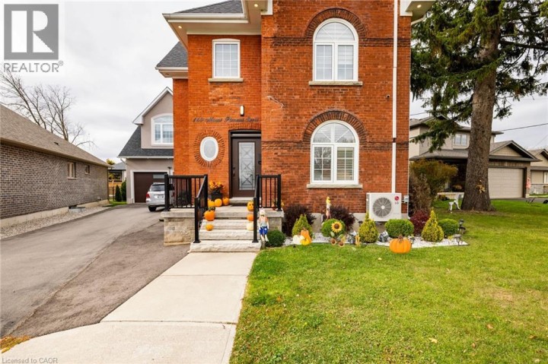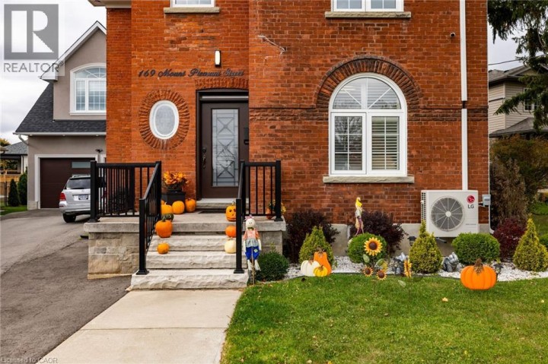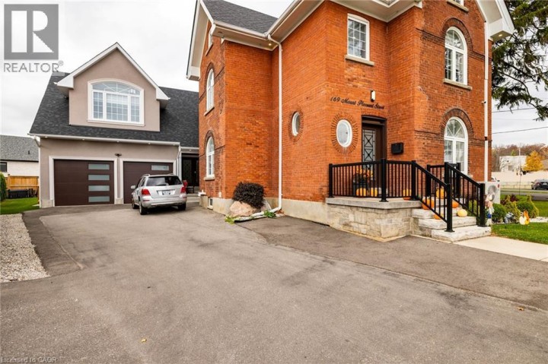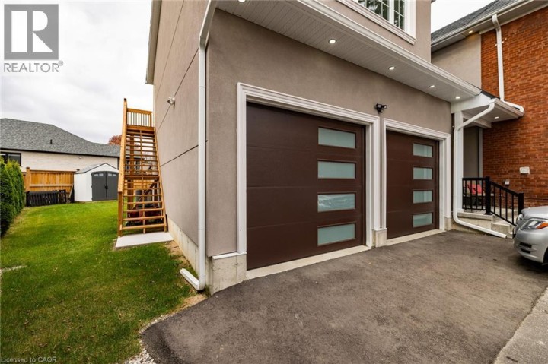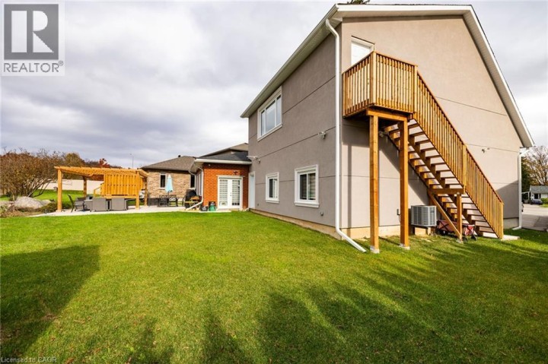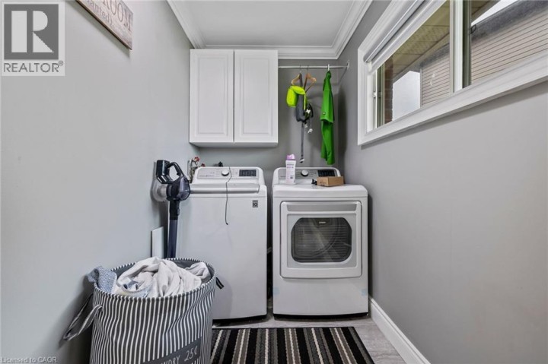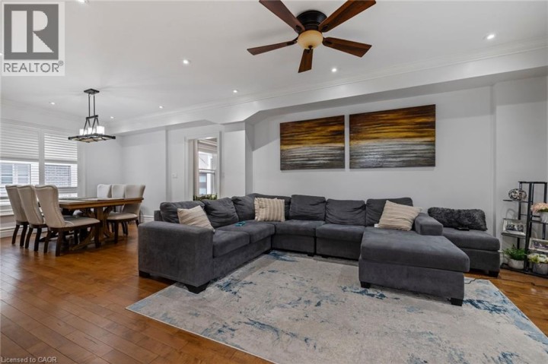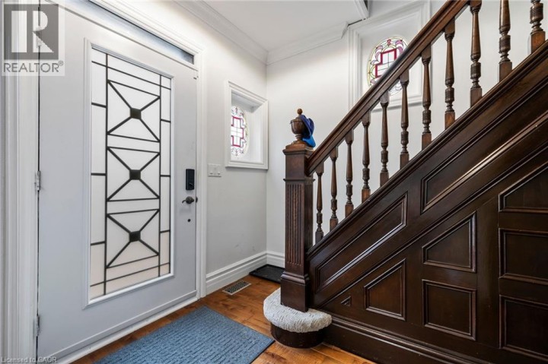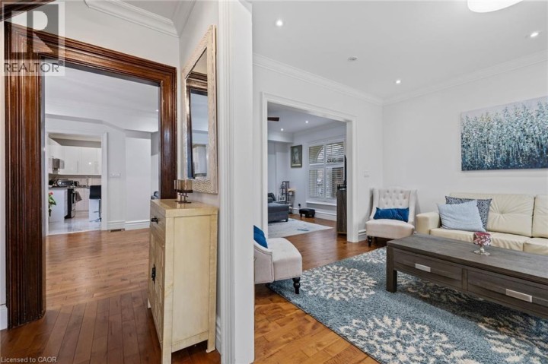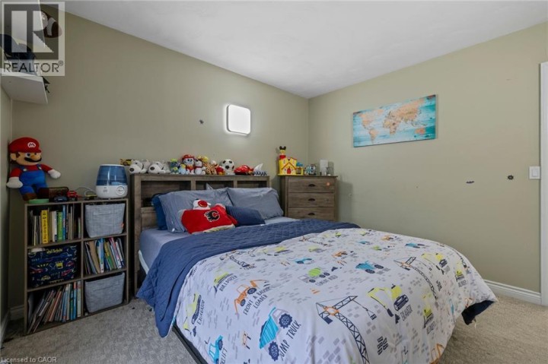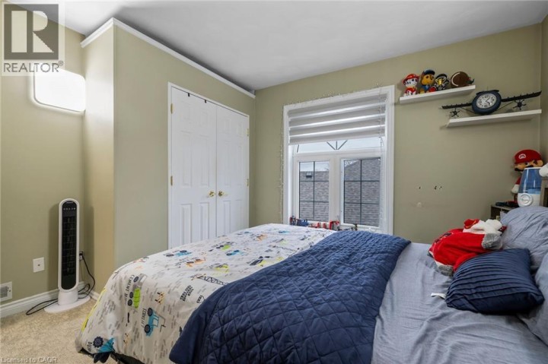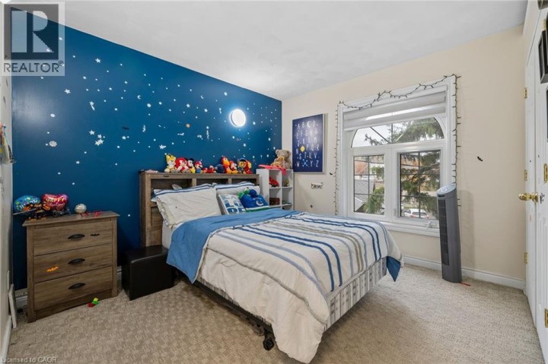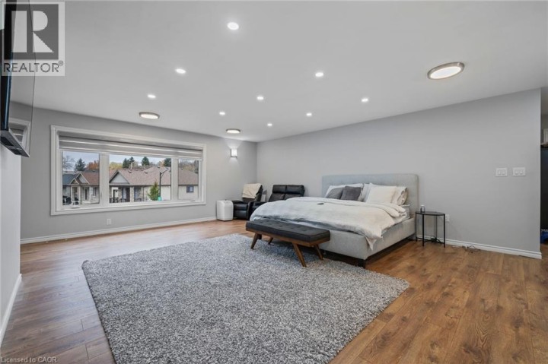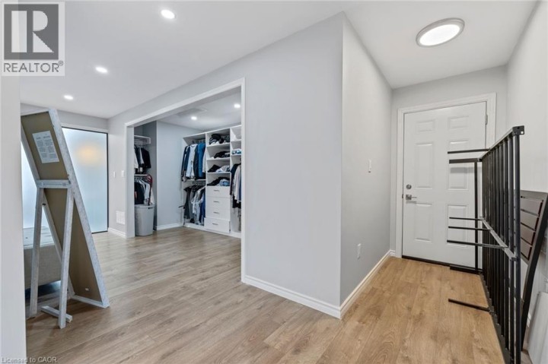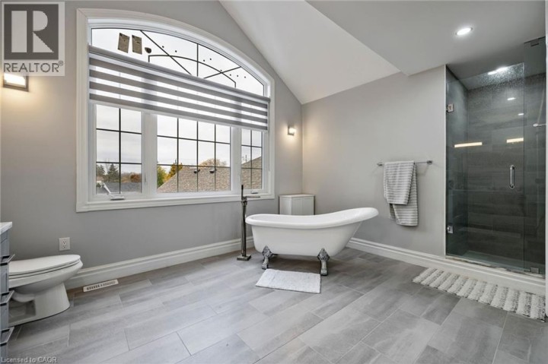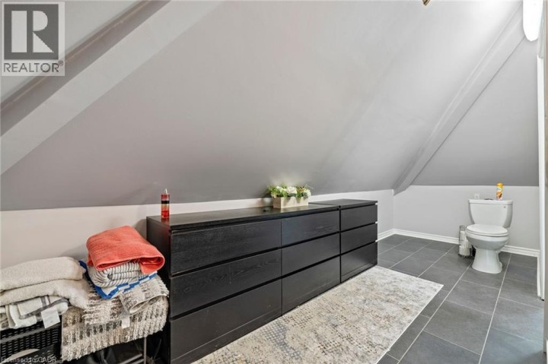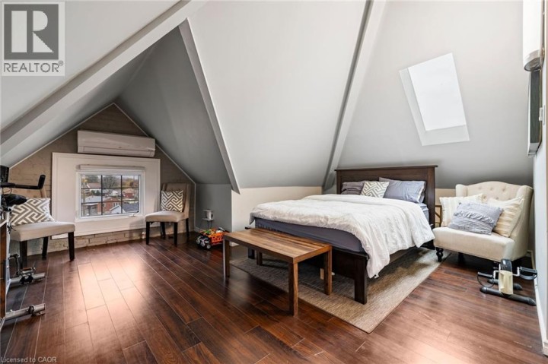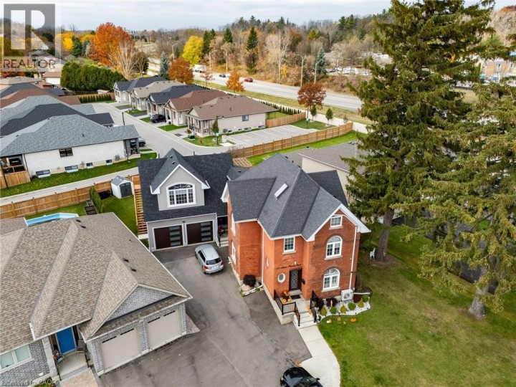
$1,229,900
About this House
3 floor 6-Bedroom Home with Legal accessory dwelling unit. Looking for a spacious home with incredible income potential? This 6-bedroom, 3.5-bath property is ready to accommodate large families, multi-generational living, Located on a major road, it\'s perfect for a home business. Property Highlights: 6 Bedrooms “ Perfect for large families, or to create separate living spaces. 2 Kitchens “ Ideal for multi-family living or creating private living areas. Legal accessory dwelling unit with separate entrance and Living Quarters providing great rental income potential. Oversized Garage “ Plenty of room for storage, a workshop, or additional vehicles. Ample Parking “Main Road Location “ High visibility and easy access, perfect for running a home business. “ Close to public transportation, shopping, schools, and major highways, ensuring strong rental demand. Whether you are looking to develop a multi-unit property, need space for a home based business, or simply want to take advantage of the existing layout, this home offers exceptional value and opportunity (id:14735)
More About The Location
MT PLEASANT & VETERANS MEM P
Listed by Bridgecan Realty Corp./Re/Max Twin City Realty Inc.
 Brought to you by your friendly REALTORS® through the MLS® System and TDREB (Tillsonburg District Real Estate Board), courtesy of Brixwork for your convenience.
Brought to you by your friendly REALTORS® through the MLS® System and TDREB (Tillsonburg District Real Estate Board), courtesy of Brixwork for your convenience.
The information contained on this site is based in whole or in part on information that is provided by members of The Canadian Real Estate Association, who are responsible for its accuracy. CREA reproduces and distributes this information as a service for its members and assumes no responsibility for its accuracy.
The trademarks REALTOR®, REALTORS® and the REALTOR® logo are controlled by The Canadian Real Estate Association (CREA) and identify real estate professionals who are members of CREA. The trademarks MLS®, Multiple Listing Service® and the associated logos are owned by CREA and identify the quality of services provided by real estate professionals who are members of CREA. Used under license.
Features
- MLS®: 40772322
- Type: House
- Bedrooms: 6
- Bathrooms: 4
- Square Feet: 6,047 sqft
- Full Baths: 4
- Parking: 5 (Attached Garage)
- Storeys: 2.5 storeys
- Construction: Stone
Rooms and Dimensions
- Kitchen: Measurements not available
- Bedroom: 10'10'' x 10'10''
- 4pc Bathroom: 13'11'' x 17'0''
- 4pc Bathroom: 10'9'' x 7'3''
- Bedroom: 17'7'' x 8'10''
- Bedroom: 12'0'' x 11'0''
- Bedroom: 12'0'' x 10'9''
- Bedroom: 13'5'' x 11'11''
- Bedroom: 16'0'' x 15'0''
- 3pc Bathroom: Measurements not available
- 3pc Bathroom: 17'0'' x 10'5''
- Recreation room: 30'7'' x 20'5''
- Eat in kitchen: 19'11'' x 13'7''
- Dining room: 13'9'' x 11'5''
- Family room: 13'10'' x 12'0''
- Living room: 13'1'' x 11'11''


