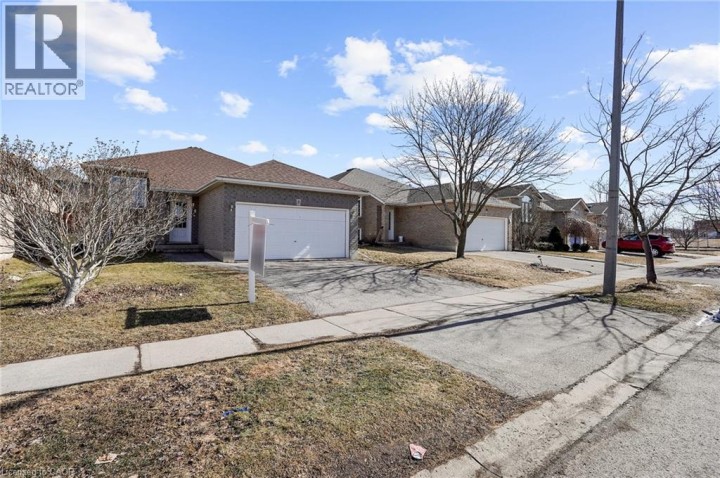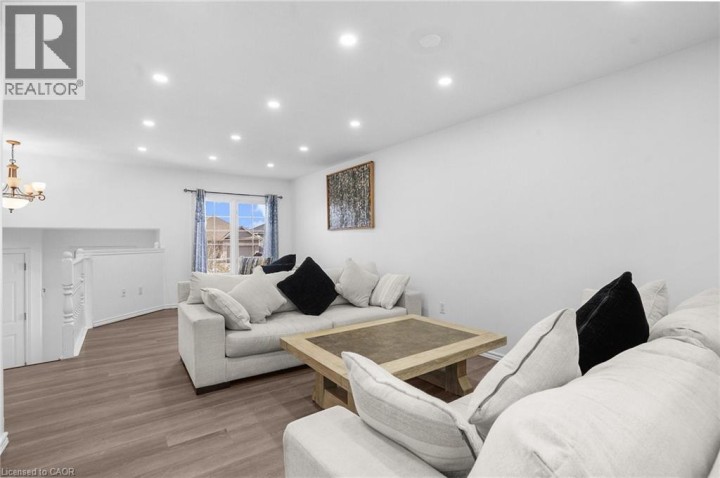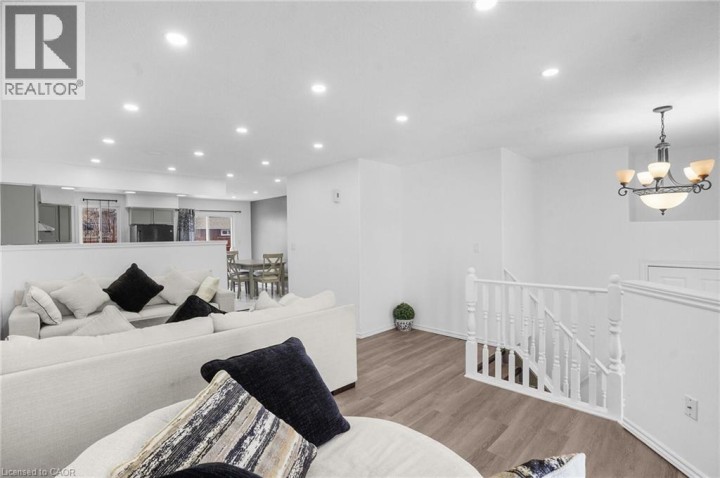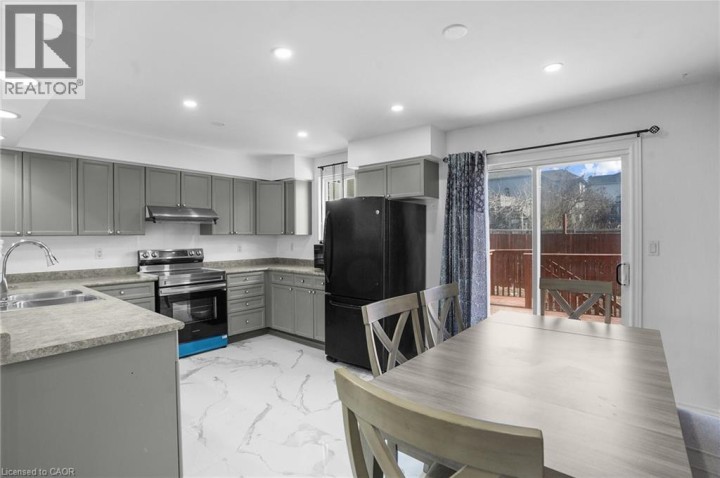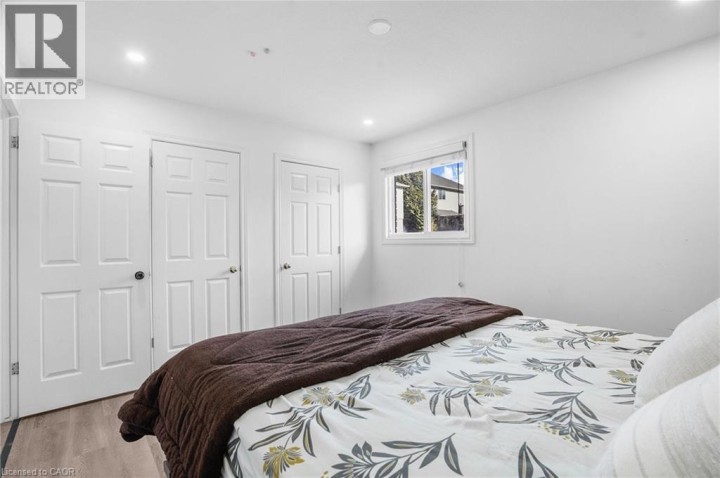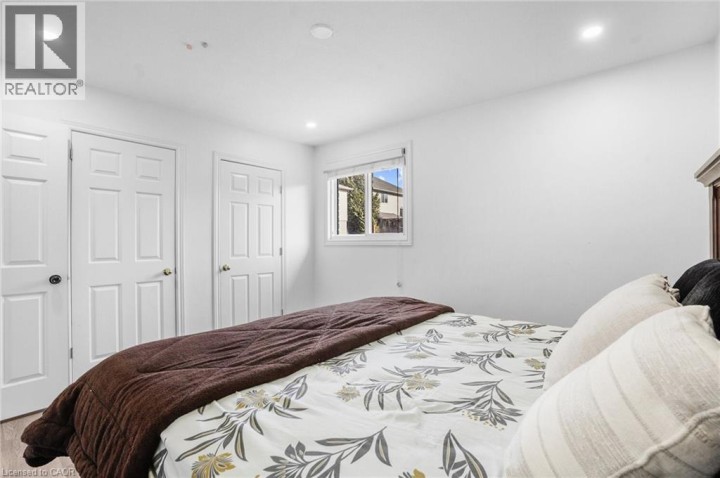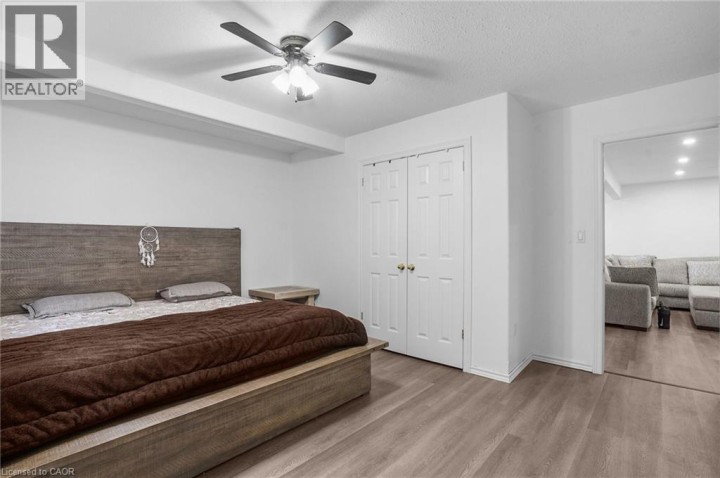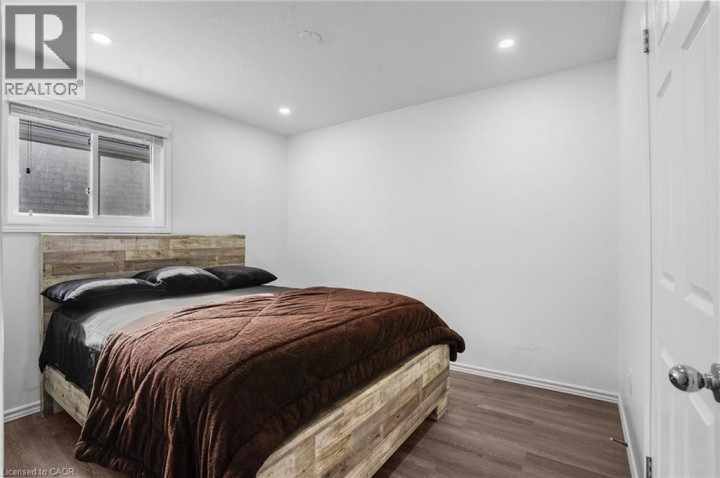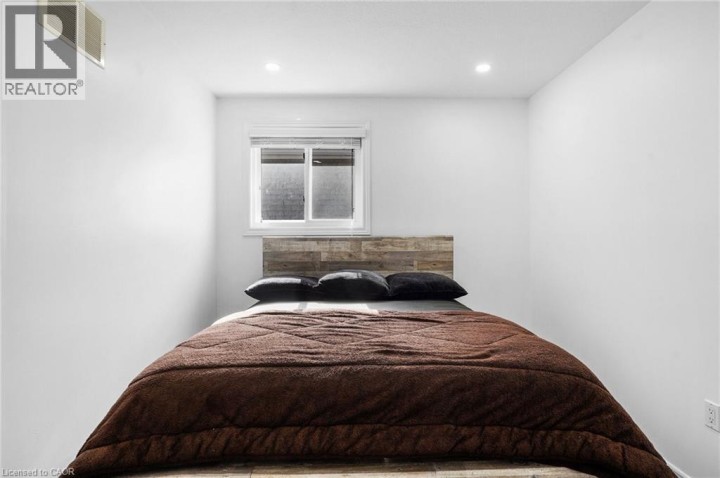
$715,000
About this House
$$$ Spent on Upgrades. New Flooring, Stylish Pot Lights Throughout. Welcome To This Delightful All Brick Carpet Free, Raised Bungalow With A Rare Two-Car Garage Situated On A Quiet Street In The Heart Of The Desirable West Brant Neighborhood. This Home Features An Open Concept Main Floor With 3+2 Bedrooms And 3 Full Bathrooms With The Kitchen Opening Up To The Dining Room and Deck. What\'s Not To Love In The Full Basement With Big Windows, A Full Bathroom With A Jacuzzi Tub, and another full bath And Two Big-Sized Bedrooms. There is More, The Backyard Is Inviting With Good Sized Deck Equipped With Natural Gas Line. You Are In Close Proximity To Excellent Public And Catholic Elementary/High Schools, Amenities, Clean Safe Parks, And Trails. Come see yourself. Furniture Negotiable. Rent to own option for qualifying clients. (id:14735)
More About The Location
Shellard Ln/ Mcguiness Dr/ Bradley Ln
Listed by Re/Max SKYWAY REALTY INC.
 Brought to you by your friendly REALTORS® through the MLS® System and TDREB (Tillsonburg District Real Estate Board), courtesy of Brixwork for your convenience.
Brought to you by your friendly REALTORS® through the MLS® System and TDREB (Tillsonburg District Real Estate Board), courtesy of Brixwork for your convenience.
The information contained on this site is based in whole or in part on information that is provided by members of The Canadian Real Estate Association, who are responsible for its accuracy. CREA reproduces and distributes this information as a service for its members and assumes no responsibility for its accuracy.
The trademarks REALTOR®, REALTORS® and the REALTOR® logo are controlled by The Canadian Real Estate Association (CREA) and identify real estate professionals who are members of CREA. The trademarks MLS®, Multiple Listing Service® and the associated logos are owned by CREA and identify the quality of services provided by real estate professionals who are members of CREA. Used under license.
Features
- MLS®: 40772433
- Type: House
- Bedrooms: 5
- Bathrooms: 3
- Square Feet: 1,166 sqft
- Full Baths: 3
- Parking: 4 (Attached Garage)
- Storeys: 1 storeys
Rooms and Dimensions
- 3pc Bathroom: Measurements not available
- 3pc Bathroom: Measurements not available
- Recreation room: 17'6'' x 20'6''
- Bedroom: 15'2'' x 10'8''
- Bedroom: 14'5'' x 12'8''
- 4pc Bathroom: Measurements not available
- Bedroom: 11'2'' x 11'3''
- Bedroom: 11'5'' x 11'3''
- Primary Bedroom: 14'6'' x 11'0''
- Kitchen: 9'2'' x 10'9''
- Dining room: 6'8'' x 10'9''
- Living room: 21'5'' x 11'6''



